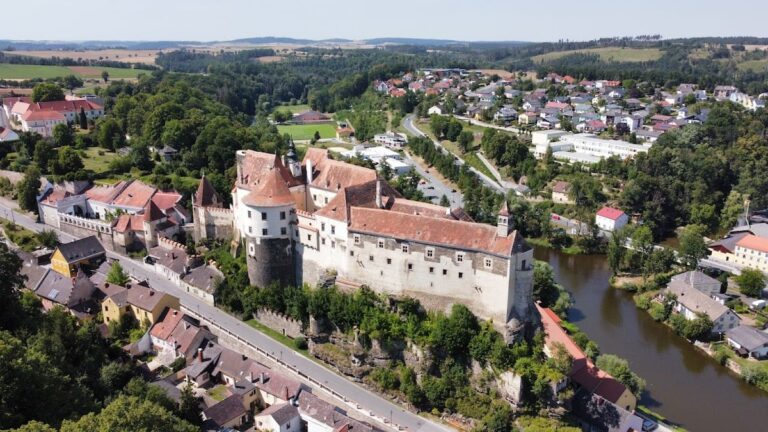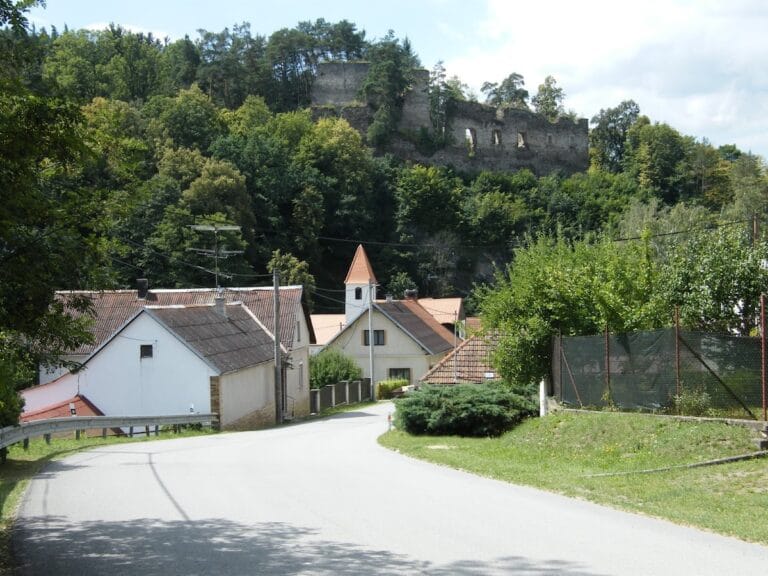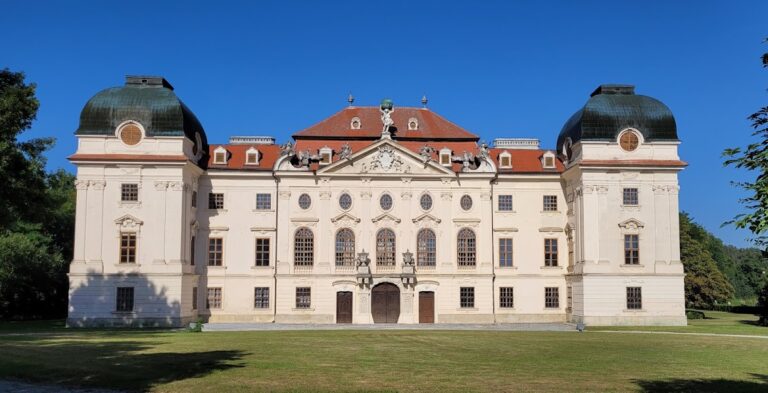Gaberkirche: The Medieval Castle Chapel Ruins near Luden, Austria
Visitor Information
Google Rating: 4.5
Popularity: Very Low
Google Maps: View on Google Maps
Country: Austria
Civilization: Unclassified
Remains: Military
History
Gaberkirche is situated near Luden in the municipality of Drosendorf-Zissersdorf, Austria. It originated as part of a castle complex dating back to around the year 1300, built during the medieval period by a local civilization in what is now Lower Austria.
The castle, known as Gaber Castle, functioned throughout the late Middle Ages but was reported as abandoned by the 15th century. This early desertion left much of the structure to fall into ruin over time. Despite the castle’s decline, the chapel remained a notable feature of the site. The surviving chapel ruins gave rise to the name Gaberkirche, which translates to “Gaber Church,” a designation that became common locally and appears on historical maps.
In the centuries following the castle’s desertion, the ruin came to be recognized in the region as a site of pilgrimage, sometimes referred to as Gaberwaldkirche, reflecting its connection to the surrounding woodland. The chapel’s religious significance persisted even as the castle itself faded into history. The site was later protected as a listed monument, acknowledging its cultural and historical importance. Its condition and details were sufficiently noteworthy to be documented in the 1911 Austrian Art Topography, an authoritative record of architectural heritage.
Remains
The Gaberkirche ruins primarily consist of the former castle chapel’s longhouse, constructed from stone using Gothic architectural principles that were current during the medieval period. This building layout reveals the chapel’s original rectangular form, with notable walls remaining to outline its structure.
The west wall of the chapel has partly endured, characterized by a doorway topped with a segmental arch. This form, a flattened curve common in Gothic architecture, highlights the chapel’s medieval origins. The south wall remains fully intact and features two distinct windows: one is square with an emphasized stone frame, and the other is a slender window with a pointed arch, typical for Gothic design and intended to admit light while emphasizing verticality.
Remains of the choir area, the part of the chapel used by clergy during services, include windows set within pointed arches consistent with the building’s architectural style. Inside the chapel, foundational elements of the vaulted ceiling are visible, including bases for three clustered ribs, which are the stone ribs that would have supported the ceiling vault, as well as partial remains of the springing—where the arch begins its curve—of the triumphal arch that separated the nave from the choir.
These ruins stand as some of the best-preserved parts of the original Gaber Castle, maintaining their stone construction with clear Gothic stylistic details. Photographs exist that provide views of the chapel’s surviving windows and interior, illustrating the vertical pointed arches and the remains of the structural support system. The Gaberkirche’s architectural remnants offer a tangible connection to the religious aspect of the medieval castle complex that once dominated the site.







