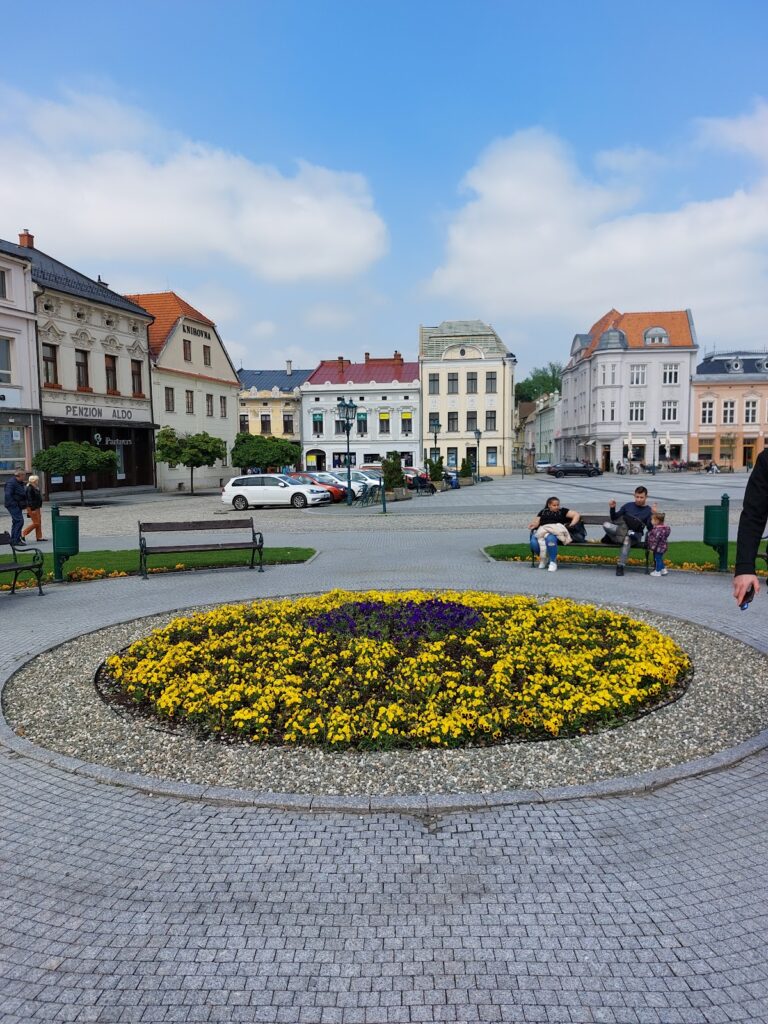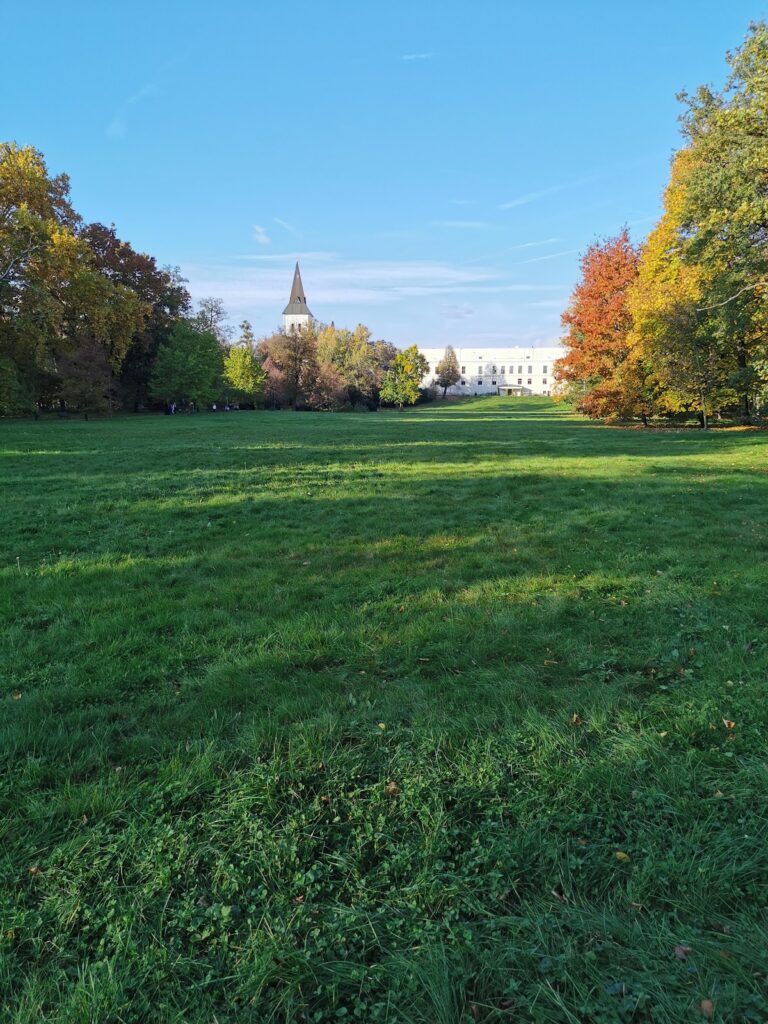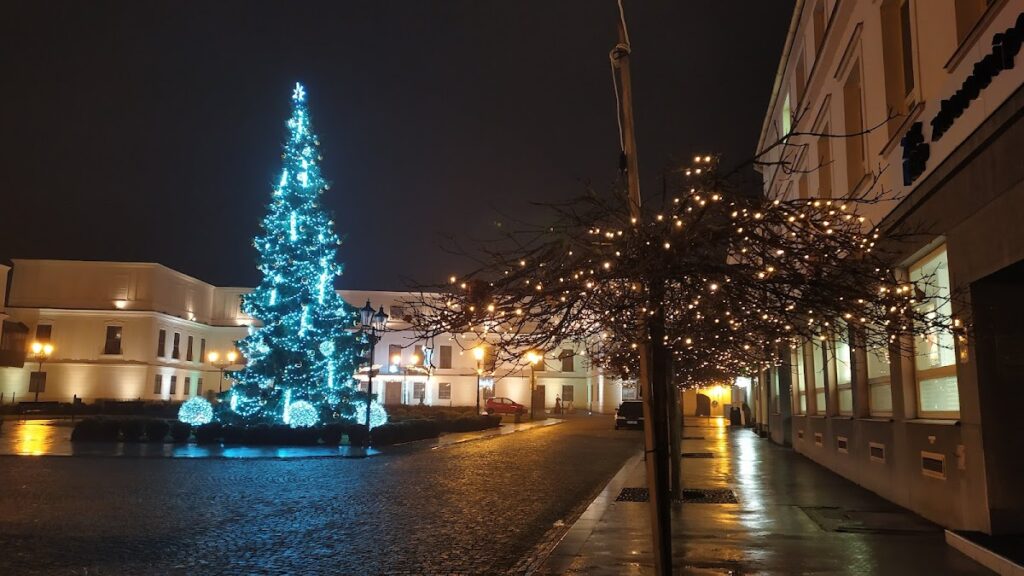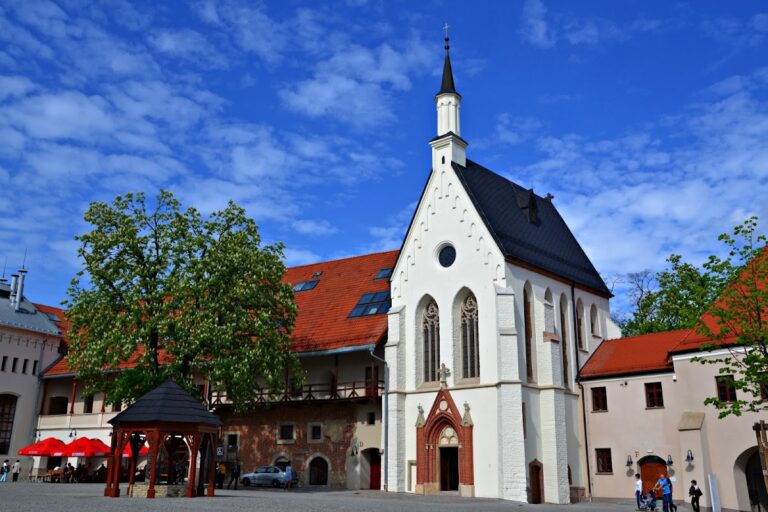Fryštát Castle: A Historic Fortress and Noble Residence in Karviná, Czechia
Visitor Information
Google Rating: 4.6
Popularity: Medium
Official Website: www.zamek-frystat.cz
Country: Czechia
Civilization: Early Modern, Medieval European, Modern
Site type: Domestic
Remains: Palace
History
Fryštát Castle is located in the modern town of Karviná, Czechia, and was originally constructed by the Silesian Piast dynasty in the late 13th century. Established around 1288 by Duke Měšek III Opolský, a member of the Piast line, the castle served as a fortress overseeing a crucial trade route connecting Hungary to the Baltic Sea. Its position on a rocky promontory by the Mlýnka stream provided strategic protection, set apart from the older settlement of Fryštát, which often suffered flooding.
During the 14th and 15th centuries, Fryštát Castle evolved beyond a military stronghold to become a principal residence for the Piast dukes governing the region, especially the branch linked to Těšín-Fryštát. From 1327 to 1573, it remained under the suzerainty of the Bohemian kings. In 1412, Duke Boleslav I gifted the castle as part of a dowry to his wife Eufemia Mazovská, who initiated its transformation into a more representative home suitable for noble life. Subsequent rulers such as Kazimír II strengthened political ties with the Bohemian crown, further enhancing the castle’s status until the local Piast family line ended in 1571 with Václav III Adam.
Following the end of Piast rule, ownership passed in 1573 to Duke Václav Cigán ze Slupska. His Protestant heirs occupied Fryštát until 1637 when they were forced to leave due to religious persecution during the Counter-Reformation. Thereafter, the castle came into possession of Catholic noble families, including the Žampach and later the Larisch-Mönnich lineage. These families undertook significant renovations, adapting the estate with Baroque and Classicist styles, establishing a family crypt near the church, and creating landscaped gardens that served aristocratic leisure pursuits.
In the 20th century, the castle complex was divided, separating the princely residence from the parish church. The site was incorporated into the expanding town of Karviná and was nationalized after the Second World War. Recent archaeological investigations between 2017 and 2019 confirmed key elements of the original medieval castle layout, including Gothic foundations and cellars dating back to the late 14th century, as well as the castle’s historical connection to the Church of the Exaltation of the Holy Cross.
Remains
The Fryštát Castle complex presents a layered architectural landscape showing its development from a medieval fortress into a noble residence and later aristocratic estate. Initially enclosed by defensive walls and moats, visible traces of these fortifications remain today, marking the site’s original protective boundaries. Built primarily from stone and wood, the castle’s earliest components included a stone-wooden princely residence and a Gothic chapel constructed before 1288, inspired by the chapel in Ratiboř, as well as various economic buildings still known as the parish farmyard.
Surviving elements from the castle’s earliest phase include the main oratory of its church and the southwestern section containing a representative hall, which historically stood as a separate structure until the early 16th century. By the late 14th century, the castle saw extensive stone construction replacing earlier wooden buildings. This expansion included the addition of a black kitchen (a specialized cooking area), an armory, and defensive terraces, all linked by a covered Gothic corridor running along the northern side.
In the 15th century, the castle was enhanced with a dedicated kitchen wing on its northwest side, replacing the original black kitchen. Adjacent to the chapel of the Exaltation of the Holy Cross, a Gothic chapel dedicated to St. Anne was added, creating a floor plan shaped like a Latin cross. Within this chapel, frescoes remain that depict the martyrdom scenes of saints Catherine and Barbara, providing insight into the religious artistry of the time.
After a fire in 1511 damaged parts of the complex, the castle underwent Renaissance-style reconstruction over the following years. Two previously separate buildings were combined into one larger residence, which incorporated a Renaissance “mázhaus” — a ground-floor chamber with garden access — and a first-floor hall known as the “fraucimor.” During this period, the church received a striking new 56-meter tower, designed to serve as a bell tower and standing today as the castle’s most prominent vertical feature. The northern defensive walls were dismantled to create a more open connection between the residence and the neighboring town.
Within the castle grounds, two courtyards took shape: a large courtyard dominated by the princely chateau and a smaller one featuring what is known as the Garden Gate. The eastern portion of the chateau combines Gothic and Renaissance architectural elements, likely dating from the early 15th century, and houses the original Piast staircase. In contrast, the western section preserves its Gothic origins from the late 13th century.
During the period of ownership by the Larisch-Mönnich family, the castle was linked by a wooden corridor to the Lottyhaus, the newest building added to the site, which enhanced the residential complex. The entrance hall reflects 19th-century remodeling carried out within existing Renaissance rooms, blending historical styles.
The castle church, dedicated to the Exaltation of the Holy Cross, contains rich Gothic decorations and was expanded with a Moravian Chapel during the time when Protestant inhabitants of different ethnic backgrounds lived in the area. This chapel was intended to serve the spiritual needs of non-German-speaking Protestants.
Further additions to the grounds include a family crypt built in 1821 at the foot of the church, serving as a burial place for noble families, and an English-style landscaped park established in 1804. The gardens occupy lower terrain near the castle and were designed for aristocratic hunting outings and leisure.
Overall, the site preserves significant medieval structures such as Gothic cellars and foundations, alongside its towering church spire and remnants of fortifications. The visible layout and surviving architectural features illustrate Fryštát Castle’s transformation from a medieval fortress into a Renaissance noble residence and an aristocratic estate adapted over centuries.










