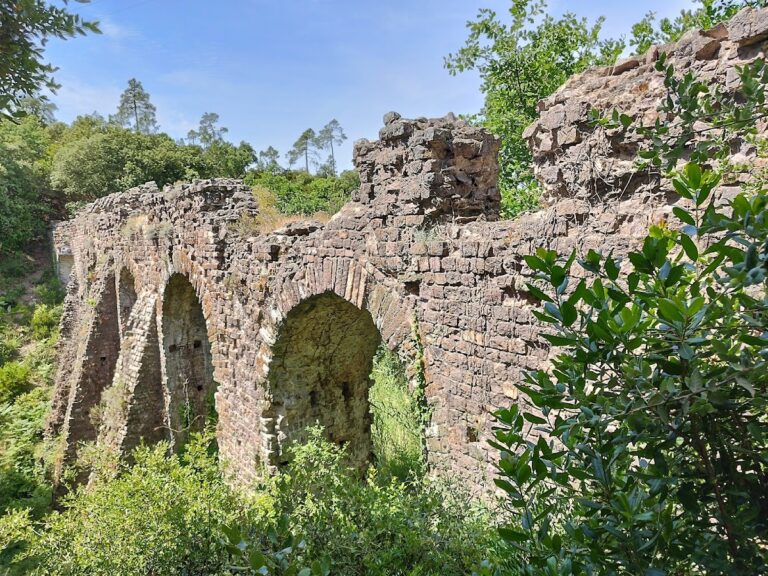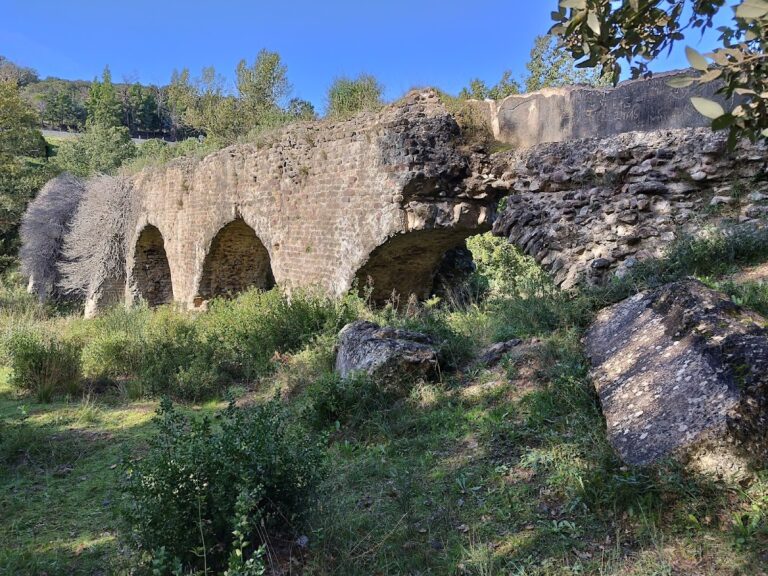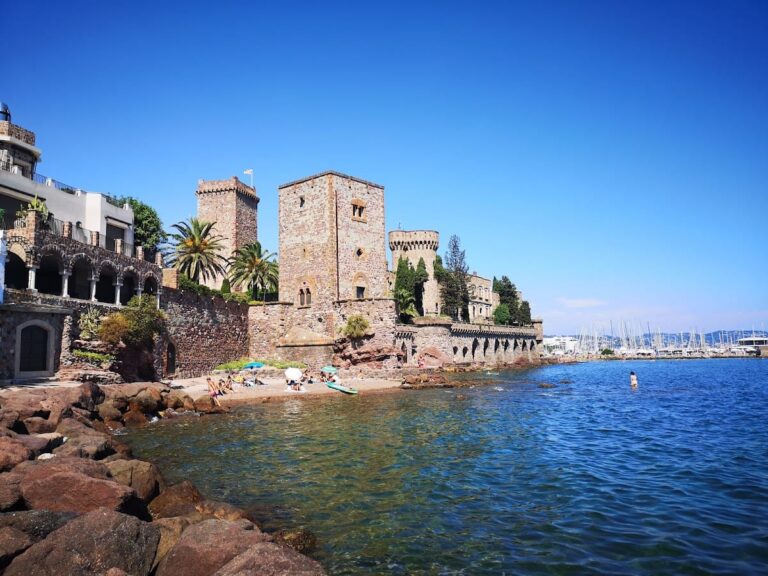Fréjus Amphitheatre: A Roman Arena in Modern France
Visitor Information
Google Rating: 3.5
Popularity: Medium
Google Maps: View on Google Maps
Official Website: www.ville-frejus.fr
Country: France
Civilization: Roman
Remains: Entertainment
History
The Roman amphitheatre of Fréjus is located in the town of Fréjus, in modern-day France. It was built by the Romans during the early Imperial period, serving as a venue for public spectacles in the Roman colony originally known as Forum Julii.
Construction of the amphitheatre dates to the late 1st or early 2nd century AD, based on archaeological evidence including a stamped brick found on site, though this brick may have been reused from an earlier structure. The amphitheatre was designed to host a variety of entertainments typical of Roman culture, such as gladiatorial contests and fights involving wild animals. Some scholars have suggested that naval battle reenactments might have taken place here, despite the relatively small size of the arena, but this remains uncertain.
Situated just outside the city walls near the Porte des Gaules, the amphitheatre’s location was likely chosen for practical reasons related to the city’s layout, topography, and security considerations. Its position also reflected the importance of the Roman colony, serving as a public space for communal gatherings and displays of imperial power.
Over the centuries, the amphitheatre experienced several phases of use and transformation. After its initial period of activity, parts of the structure were repurposed or partially buried. Before the catastrophic flood caused by the Malpasset dam break in 1959, the site had become semi-buried under sediment, which the floodwaters subsequently cleared, revealing much of the ruins.
Interest in the amphitheatre’s archaeological significance began in the early 19th century. Initial investigations took place in 1817 but were limited in scope. More systematic excavations were carried out from 1828 by the architect Charles Texier, followed by further studies by Bullock-Holl in 1904 and Jules Formigé in 1932–33. These efforts helped document the remains and understand the structure’s historical context.
Recognized for its cultural and historical value, the amphitheatre was officially classified as a historic monument in 1840. Since the 19th century, it has been adapted for modern uses, hosting events such as bullfights and concerts. Between 1960 and 2000, the site became known for a series of notable musical performances.
From 2007 to 2012, a major conservation and enhancement project was undertaken as part of the Plan Patrimoine Antique. This initiative aimed to stabilize the ruins and adapt the amphitheatre for contemporary use while preserving its archaeological integrity. The restoration included modern interventions designed to respect the original layout without reconstructing the ancient masonry.
Remains
The Roman amphitheatre of Fréjus features an elliptical design typical of Roman arenas, measuring approximately 113 meters in length and 85 meters in width. The central arena itself spans about 67.7 by 39 meters and is oriented roughly along an east-west axis. The seating area, known as the cavea, could accommodate between 10,000 and 12,000 spectators. This seating was supported on the north side by a natural sandstone hill, while the south side rested on flat terrain, demonstrating a thoughtful integration of the structure with the local landscape.
The cavea was primarily constructed using green sandstone, a material sourced from a nearby quarry at La Baume. This technique, called opus vittatum, involved laying blocks in regular horizontal courses. Larger blocks of brown sandstone formed the base of the façade, although the façade itself has not survived. Radiating walls extended from the arena, supporting vaulted corridors and staircases that provided access to the first and second tiers of seating, facilitating the movement of spectators throughout the amphitheatre.
A distinctive feature of the amphitheatre was its velarium system, designed to protect spectators from sun and rain. This system consisted of regularly spaced stone consoles around the top cornice, which held masts and rigging for a large awning. The awning could be operated using rings and pulleys, allowing it to be extended or retracted as needed.
Within the seating area, a special tribune was located centrally on the northern side of the cavea. This elevated platform was reserved for city officials and dignitaries, highlighting the social hierarchy present during events. The arena was separated from the spectators by a sturdy podium wall, ensuring safety during the often-dangerous spectacles.
At the center of the arena lies a cruciform pit, which likely housed machinery used to raise animals or stage props into the arena, adding dramatic effects to the performances. Water management was also an important aspect of the amphitheatre’s design; a conduit connected to the city’s aqueduct system supplied water for cleaning both the arena floor and the seating areas.
Today, the amphitheatre’s remains are partially preserved. While the original façade has disappeared, significant portions of the radiating walls and vaulted supports remain visible. The restoration carried out between 2007 and 2012 introduced a modern concrete structure above the ruins, replicating the cavea’s original geometry without reconstructing the ancient stonework. This contemporary framework includes concrete seating, galvanized metal grilles, and corrugated roofing, allowing the Roman remains to be seen beneath while supporting modern use of the site.







