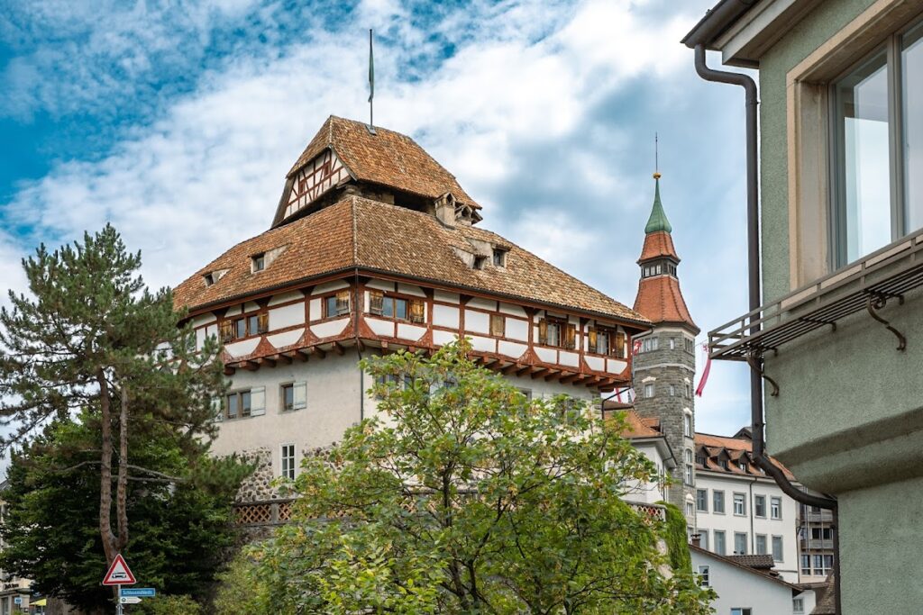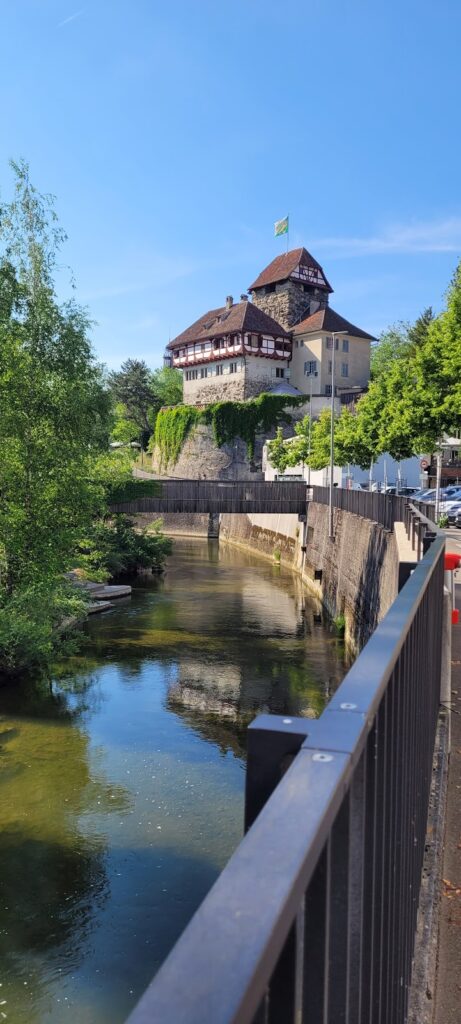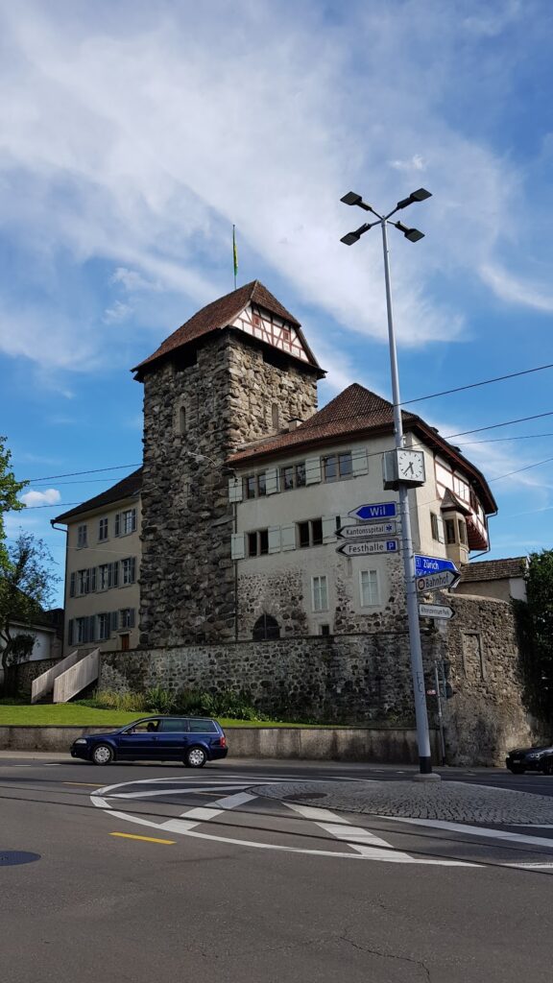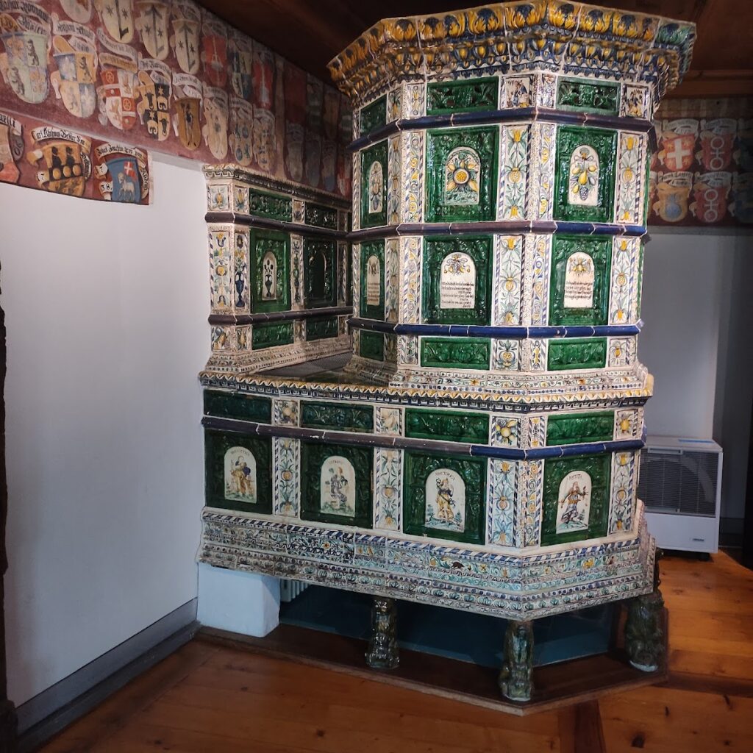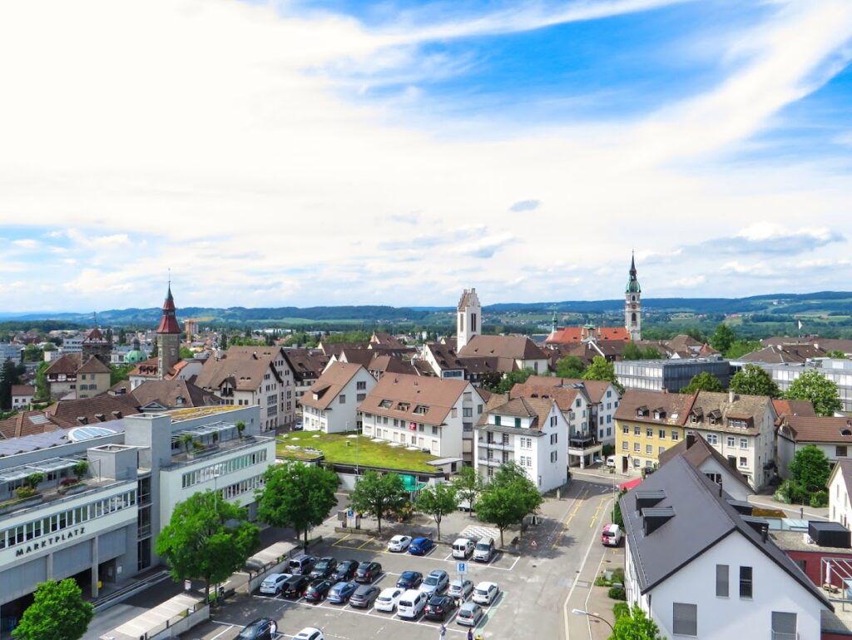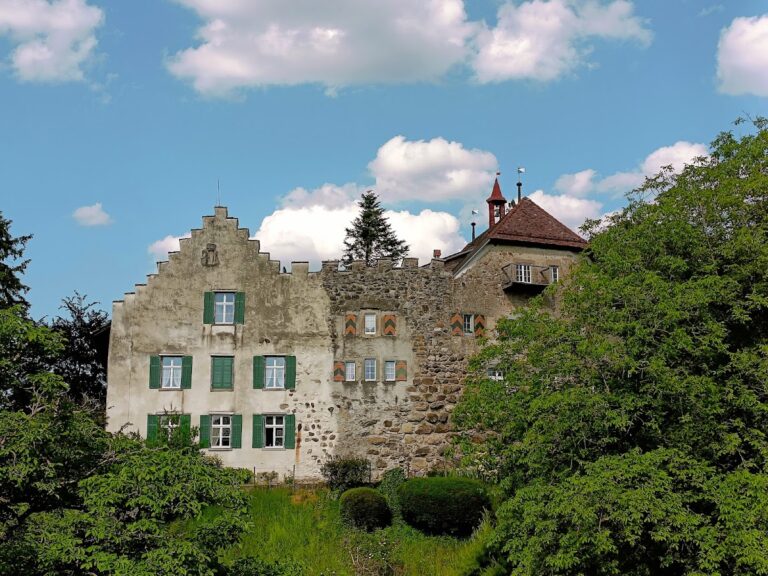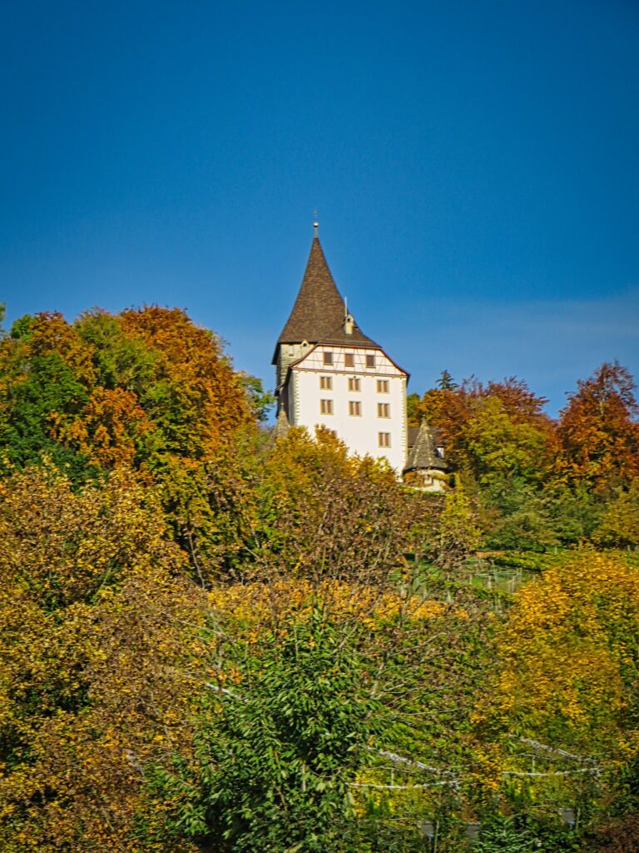Frauenfeld Castle: A Historic Fortress and Museum in Switzerland
Visitor Information
Google Rating: 4.7
Popularity: Low
Country: Switzerland
Civilization: Early Modern, Medieval European, Modern
Site type: Military
Remains: Castle
History
Frauenfeld Castle stands in the town of Frauenfeld, Switzerland, and was originally built in the early 13th century by the Kyburg family, a noble house that controlled the area. The fortress was constructed to secure their authority over the Landgraviate of Thurgau, highlighting the castle’s strategic importance from its inception.
The Kyburgs had maintained regional dominance since 1094, and around 1230 they established the castle’s central tower or bergfried. After the Kyburg lineage ended in 1264, Rudolf of Habsburg inherited the site. Under Habsburg rule, Frauenfeld Castle became the administrative center for their Austrian-appointed officials. During this period, extending from the late 13th through the 14th century, the castle underwent significant enlargement, including the construction of a defensive outer ward (zwinger) and an adjoining two-story structure.
Toward the end of the 14th century, ownership passed to the Hohenlandenberg family. They further fortified the castle, adding defensive features such as a deep surrounding moat and a robust stone wall, in some parts consisting of a double ring. It was in this era that the castle gained its notable projecting timber-framed upper floors. The ground-level entrance near the central tower, originally closed off, was reopened and remains in use today.
Following military events in the 15th century, including the Swiss Confederates’ conquest of Thurgau in 1460 and the Swabian War of 1499, control shifted to the Swiss Confederacy. From then on, the castle served as the residence for bailiffs—officials governing the region—who came in two-year terms from the original seven cantons and later from Bern after 1712. The Confederates officially acquired the property in 1534 and undertook modifications such as enlarging windows and establishing a large courtroom on the second floor. Interior decorations date from this period.
After the upheaval caused by the French Revolution in 1798, the bailiffs no longer lived in the castle. With the creation of the canton of Thurgau in 1803, Frauenfeld Castle assumed new roles, functioning at various times as housing, a temporary prison and workhouse between 1809 and 1811, as well as government offices and the state treasury. Modifications to its fortifications occurred during the 19th century, including the demolition or reduction of the outer ring wall and the filling of the moat and garden areas.
In 1867, the castle was sold to a private family who used it as a residence until the mid-20th century. In 1955, ownership transferred back to the canton of Thurgau to serve as the Historical Museum of Thurgau. Restoration was completed by 1960, coinciding with the 500th anniversary of Thurgau joining the Swiss Confederation. Today, the castle museum displays collections from prehistoric times to regional history, including notable artifacts such as the Frauenfeld mitre and exhibits dedicated to the Bachmann family.
Remains
Frauenfeld Castle is prominently situated on a molasse rock overlooking the Murg river, rising above the southwestern edge of the town’s historic center. Its layout centers around a tall bergfried, a defensive stone tower built in the early 13th century primarily from large fieldstones known locally as Findlinge. Rising 19 meters, this tower originally had its entrance on the second floor, reached by a wooden gallery; this elevated doorway remains in use today, providing access. Inside the tower, a small heated chamber with thick walls contains two small windows, one of which was later sealed. Oak beams in the floors have been dendrochronologically dated to the early 1230s, confirming construction from that era.
Surrounding the bergfried were wooden galleries on all four sides at the second-floor level, evidenced today by beam holes and vertical posts on the tower’s outer walls. On the side facing the Murg river stands the Murgturm or Palas, initially a residence featuring a stone base and probably a wooden upper section resembling a blockhouse. Access to the Palas was through a first-floor entrance, linked to a lower room by an opening in the ceiling beams, also dated around 1235.
The castle’s defensive perimeter originally included a surrounding moat that separated it from the town walls. Around the late 13th century, a zwinger, or outer courtyard designed to trap enemies, was added; it likely featured battlements and wooden upper structures. Later, this outer ward was enlarged with a two-story building, parts of whose outer walls survive to this day.
In the late Middle Ages, the Hohenlandenberg family enhanced the defenses with a deep moat and a strong stone wall encircling the castle, in some places built as a double ring. A small gate in the inner wall allowed the lord to exit to the lower castle garden even when the town gates were closed. It was during this period that the castle gained its distinctive projecting timber-framed upper stories. The previously closed ground-floor entrance by the bergfried was reopened and has since stayed in use.
Adjacent to the main structure, a chapel once existed but was later converted to residential use. Nearby, a barn was constructed close to the present town hall. In the 19th century, much of the outer ring wall was removed, and the inner wall was lowered. The moat and lower garden were filled in, and a remise, or coach house, was built in the courtyard abutting the town hall, reusing part of the medieval city wall as its rear.
During the 19th century, the bergfried was adapted to contain the state treasury, demonstrating the castle’s continuing administrative role even as its military function declined. Frauenfeld Castle today retains many of these structures and is recognized as a site of national cultural significance in Switzerland, embodying centuries of regional history reflected in its surviving architecture and layout.
