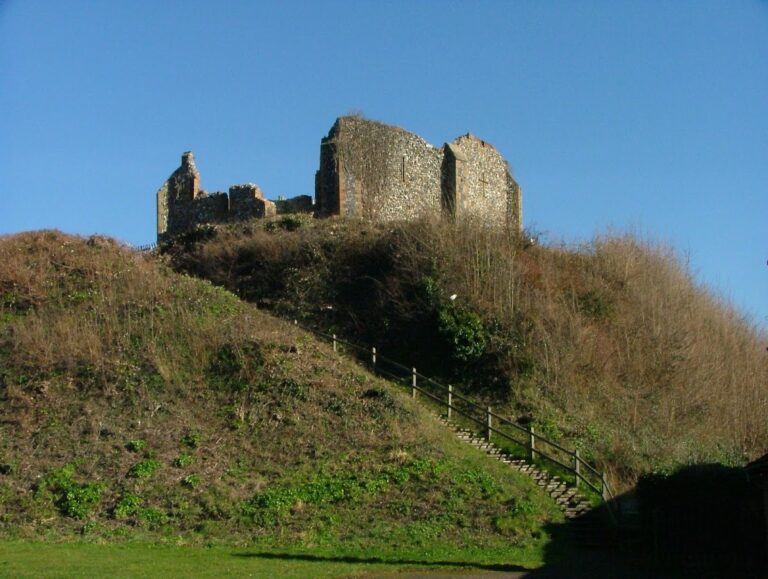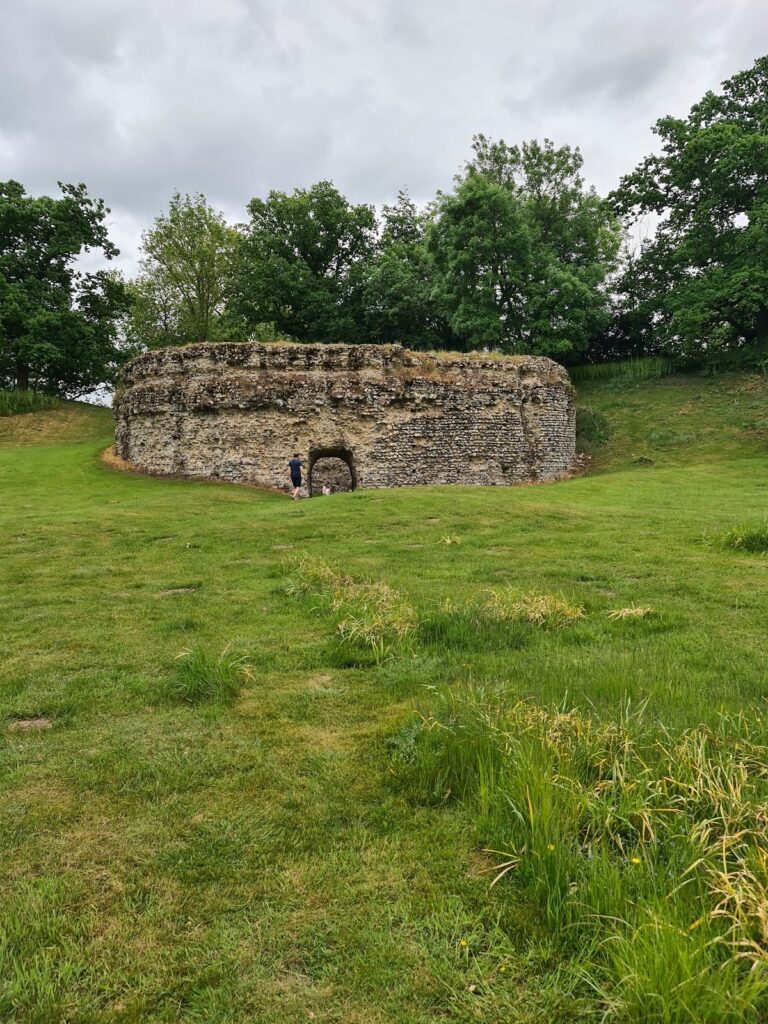Framlingham Castle: A Norman-Era Fortress in Suffolk, England
Visitor Information
Google Rating: 4.5
Popularity: Medium
Google Maps: View on Google Maps
Official Website: www.english-heritage.org.uk
Country: United Kingdom
Civilization: Medieval European
Remains: Military
History
Framlingham Castle stands in Framlingham, Suffolk, England, built by the Normans during the 12th century. Its origins trace to a motte and bailey or ringwork design established by 1148, though some theories suggest construction may have begun as early as the late 11th century. The castle likely replaced earlier Anglo-Saxon high-status buildings on the site, indicating a long history of occupation before the Norman period.
Between 1174 and 1176, King Henry II ordered the castle to be slighted, or deliberately damaged, following the Revolt of 1173–1174. Roger Bigod, Earl of Norfolk, later rebuilt Framlingham by 1213, creating a unique design that notably lacked a central keep. During the First Barons’ War (1215–1216), the castle was besieged and surrendered to King John but was eventually reclaimed by the Bigod family.
By the late 13th century, Framlingham Castle had evolved into a luxurious residence surrounded by extensive parkland. The estate included the Great Park, covering 243 hectares, and several smaller parks used for hunting and resource gathering. Ownership passed through several noble families, including the Bigods, Uffords, Mowbrays, and Howards. In the 14th and 15th centuries, the castle functioned as a major economic center, supporting a large household and importing goods from across Europe and beyond.
Two artificial lakes, known as meres, were created by damming local streams. Their exact date is uncertain, with possibilities ranging from the early 13th century to the late 15th century under the Howard family. These meres served for fishing, boating, and enhancing the castle’s landscape.
In the 15th and 16th centuries, the Howard family modernized Framlingham Castle. They added brickwork, ornamental chimneys, and formal gardens. The castle was richly furnished and used as a retirement home by Thomas Howard, 2nd Duke of Norfolk. After this period, the castle declined in importance and condition.
By 1600, Framlingham Castle was repurposed as a prison for Catholic recusants, those who refused to attend Anglican services. It gradually fell into disrepair. In 1635, Theophilus Howard sold the castle and its estates to Sir Robert Hitcham. Hitcham left the property to Pembroke College, Cambridge, with instructions to demolish the internal buildings and establish a poorhouse.
The poorhouse operated intermittently until 1839. Over time, the castle also served as an isolation hospital during plague outbreaks, a military store during the Napoleonic Wars, a drill hall, and a county court. In 1913, Pembroke College transferred ownership to the Commissioner of Works. During World War II, the site was incorporated into British defenses, including the construction of a concrete pillbox and temporary Nissen huts.
Today, Framlingham Castle is protected as a scheduled monument and Grade I listed building, preserving its historical significance.
Remains
Framlingham Castle occupies a bluff overlooking the River Ore and consists of three main areas: the Inner Court, the Bailey, and the Lower Court. The castle’s walls are built primarily from local flint and septaria stone, with curtain walls approximately 10.5 meters high and 2.3 meters thick. Thirteen square mural towers, about 14.3 meters tall, defend the Inner Court. These towers have open backs and sandstone corner stones, allowing defenders to move easily along the wall-walk atop the walls and towers.
The Bailey lies south of the Inner Court and was originally enclosed by a wooden palisade and earthworks, of which only the earthworks remain. It was accessed through an eastern gate and contained various buildings, including chambers for sergeants and knights, stables, barns, and a granary. Today, visitors enter the castle through the Bailey from the south.
Access to the Inner Court is via a 15th-century stone bridge that replaced an earlier drawbridge. The gate tower at this entrance dates from the 12th century but was remodeled in the 16th century by Thomas Howard, 2nd Duke of Norfolk, who added his coat of arms and decorative features.
Foundations of the original 12th-century chapel remain visible on the curtain wall, oriented northeast to southwest and extending into the Bailey. Nearby lies the site of the first stone hall, built around 1160. The chapel tower was likely adapted for cannon use during the 16th and 17th centuries.
The poorhouse occupies the site of the original Great Hall from the 12th century. It consists of three wings: the 17th-century Red House to the south, an 18th-century central wing, and a northern wing incorporating parts of the Great Hall. Renovations in the 19th century preserved five medieval carved stone heads from earlier castle structures within the building.
Adjacent to the poorhouse is the Postern Gate, which leads to the Prison Tower, also known as the Western Tower. This tower was remodeled in the 16th century with larger windows. The Inner Court contains a well approximately 30 meters deep.
Tudor-era brick chimneys with distinctive decorative patterns are found around the Inner Court. Most are ornamental, but two functional chimneys retain original circular flues from the mid-12th century, the earliest surviving examples in England.
One of the castle’s meres remains visible to the west. In the 16th century, two larger lakes with wharfs existed, serving both defensive and aesthetic purposes. These water features reflected the castle’s image and enhanced its landscape setting.
Framlingham Castle’s defensive design is unusual for lacking a central keep. Instead, it relies on strong curtain walls and mural towers equipped with ground-level arrow slits that allowed overlapping fields of fire. However, the Inner Court was overlooked by the Bailey, and the northern defenses were exposed. The open-backed towers, while facilitating defense along the walls, were vulnerable if attackers breached the walls.
The castle’s layout and approach appear designed to impress visitors of high status. The entrance route passes through the Lower Court’s ornamental gardens and the Prison Tower gate, emphasizing political prestige alongside military function.










