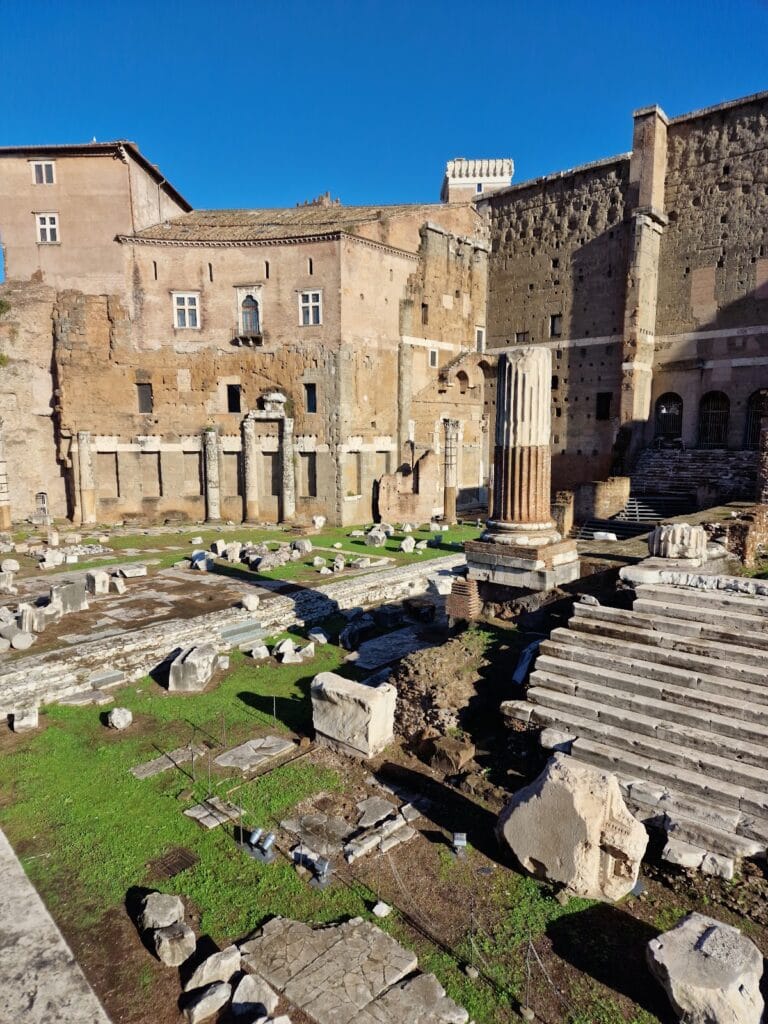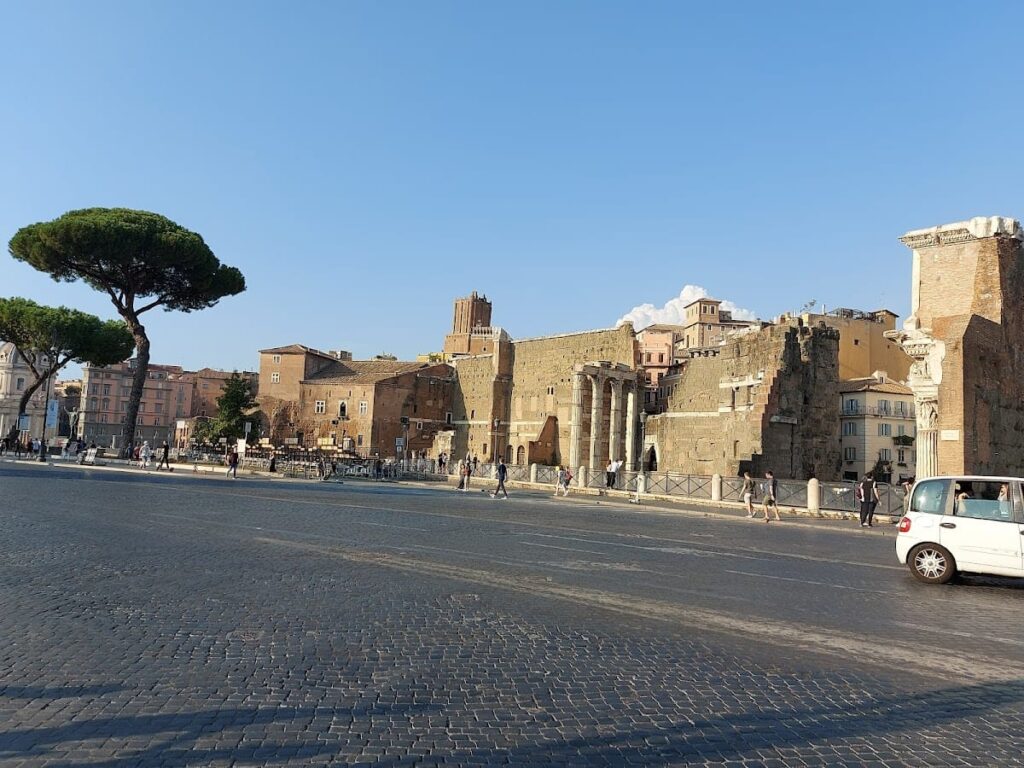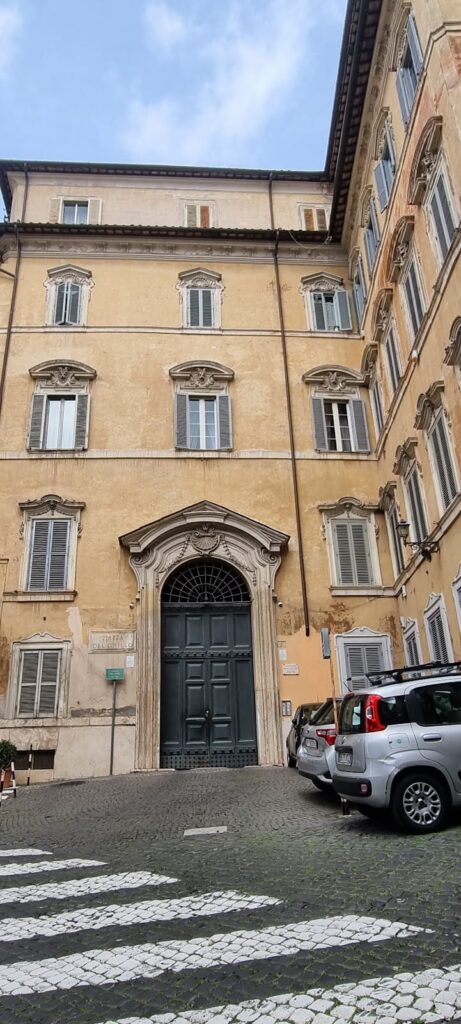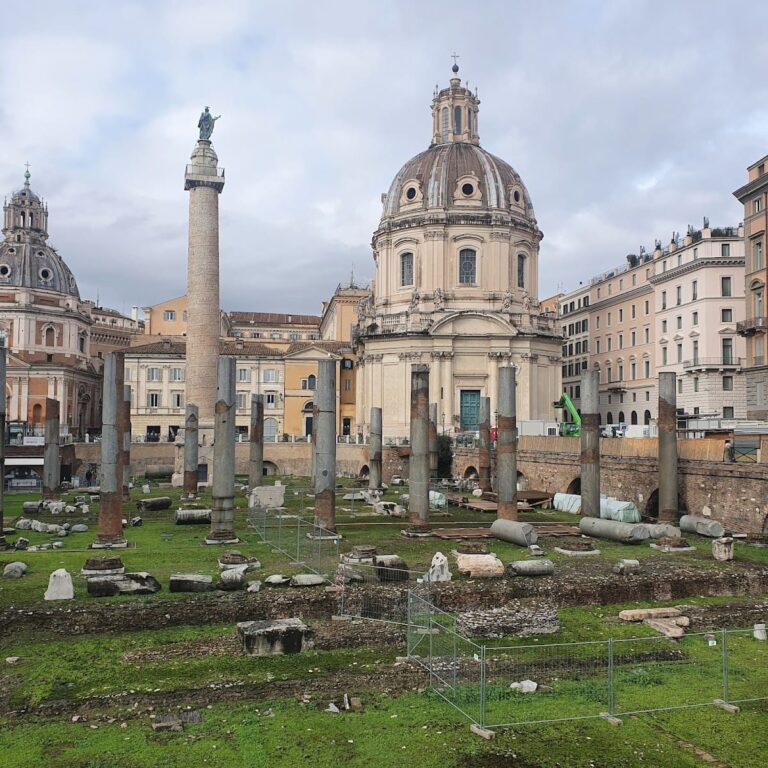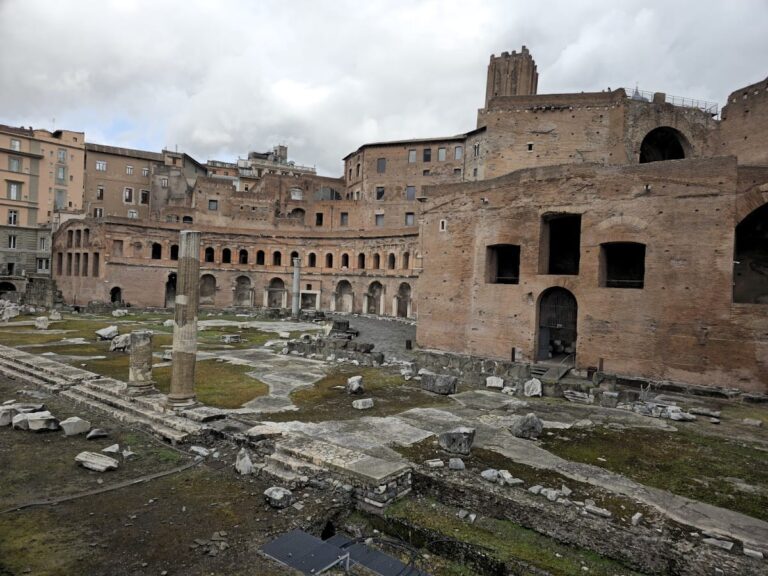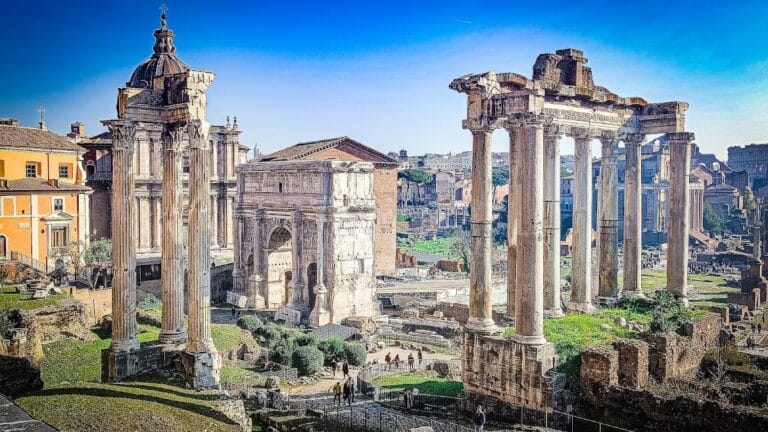Forum of Augustus in Rome, Italy
Visitor Information
Google Rating: 4.7
Popularity: Medium
Google Maps: View on Google Maps
Official Website: 060608.it
Country: Italy
Civilization: Roman
Remains: Civic
History
The Forum of Augustus is located in Rome. It was built by the Romans at the end of the 1st century BCE as part of the imperial expansion of the city’s public spaces. The forum lies between the Capitoline and Quirinal hills, near the older Forum of Caesar and the later Forum of Trajan.
The construction of the forum began after Emperor Augustus made a vow in 42 BCE before the Battle of Philippi. He promised to build a temple dedicated to Mars Ultor, meaning “Mars the Avenger,” if he triumphed over the assassins of Julius Caesar. The forum was designed to ease congestion in the existing forums by hosting judicial, commercial, and political activities, especially those connected to military matters and triumphs. It also served to legitimize Augustus’s rule by linking it to Republican traditions and his claimed divine ancestry.
The forum and its temple were officially opened on August 1, 2 BCE, nearly four decades after the vow. The temple of Mars Ultor became a focal point for Senate meetings concerning war and military triumphs. It also housed recovered military standards, including those taken back from the Parthians, symbolizing Rome’s restored honor. The forum’s role extended to military sacrifices and ceremonies, reinforcing Augustus’s image as a unifier of Rome’s civil wars.
In 19 CE, Emperor Tiberius added two triumphal arches to the forum, honoring his relatives Drusus and Germanicus. Later, in 65 CE, Emperor Nero used the temple to convene the Senate. The forum underwent restoration under Emperor Hadrian, who made minor changes to its structure. Over time, the forum’s importance declined, and by the 6th century CE, the temple was dismantled. In the 9th century, a church was constructed on the temple’s podium, marking a shift in the site’s use.
During the Renaissance, architects studied the ruins of the forum, and systematic archaeological excavations and restorations took place mainly in the 19th and 20th centuries. However, parts of the forum were covered by the construction of the Via dei Fori Imperiali in the 1930s. Throughout its history, the forum served an ideological purpose by glorifying Augustus’s military victories, his divine lineage through Venus and Mars, and his role as a peacemaker. Statues of legendary and Republican heroes were displayed to emphasize continuity with Rome’s past and promote political consensus.
Remains
The Forum of Augustus is a roughly rectangular enclosure measuring about 125 by 118 meters. Its irregular shape results from incomplete land acquisition and the natural terrain between two hills. The forum is surrounded by a high perimeter wall approximately 33 meters tall, constructed using large blocks of peperino and Gabine tuff stone in a technique called opus quadratum, which involves carefully cut rectangular blocks. This wall separated the forum from the densely populated and fire-prone Subura district. It includes two vaulted passageways: a triple-arched gate to the north and a single-arched gate to the northeast, known as the Arch of Pantani. Staircases connect different ground levels within these gates.
At the far end of the forum stands the temple of Mars Ultor, measuring about 40 by 30 meters. It rests on a podium 3.5 meters high, faced with marble blocks. The temple features eight Corinthian columns on its front and seven on each side, all made of Luna marble. Inside, the temple’s main chamber ends in a curved apse that housed statues of Mars, Venus, and Julius Caesar. It also contained trophies and military standards, including those recovered from Rome’s enemies.
The central plaza of the forum, roughly 70 by 50 meters, is paved with white marble. A gilded bronze statue of Augustus riding a four-horse chariot, called a quadriga, stood prominently in the plaza, aligned with the temple’s axis. This statue bore the inscription “Pater Patriae,” meaning “Father of the Fatherland.”
Flanking the plaza are two long porticoes with columns made of cipollino marble and capitals carved from white Carrara marble. Above these columns runs an entablature decorated with a vegetal frieze and a high attic adorned with 30 caryatids—sculpted female figures modeled after those on the Erechtheion temple in Athens. Between the caryatids are medallions depicting deities such as Jupiter Ammon.
Behind the porticoes lie two large semicircular exedrae, or recessed areas, facing each other. They are separated by a row of eleven pillars with composite order columns on the portico side and African yellow marble columns on the exedra side. The exedra walls rise above the porticoes and contain large rectangular niches on two levels, which held statues and trophies. Archaeological work has also uncovered traces of a smaller third exedra on the northern portico and evidence of a fourth exedra that was removed during later construction projects.
Extending from the northern portico is the “Hall of the Colossus,” a richly decorated square room. It housed a colossal marble statue of the Genius Augusti, a personification of the emperor’s spirit, standing 11 to 12 meters tall. This statue likely dates to the reign of Claudius. The hall’s walls were clad in alabaster and decorated with painted draperies and niches that once held paintings by the famous artist Apelles, depicting Alexander the Great.
The forum’s statuary program originally included 108 statues, with 25 identified by archaeologists. These statues were displayed in niches between columns and in the centers of the exedrae. Notable figures include Aeneas carrying his father Anchises and holding his son Ascanius, the kings of Alba Longa, Romulus triumphing over the enemy Acron, and Republican generals such as Scipio Aemilianus, Marius, Sulla, Pompey, and Lucullus. These statues highlighted Augustus’s role as a restorer of peace and heir to Rome’s heroic past.
The forum’s floor featured colored marble pavements, including bardiglio (a gray marble), African marble, and yellow marble. The portico floors were raised three steps above the plaza level. The temple’s frontal staircase had 17 marble steps interrupted by an altar, and two fountains flanked the ends of the temple podium’s stairs.
Today, surviving remains include parts of the perimeter wall, the Arch of Pantani, and three hollow white marble columns from the temple standing 15.3 meters tall with a diameter of 1.76 meters. The concrete base of the temple stairs and the fully excavated northwest exedra also remain visible. Medieval and Renaissance modifications, such as churches and convent buildings built on the temple podium and forum structures, were removed during 20th-century excavations, revealing the original Roman remains beneath.
