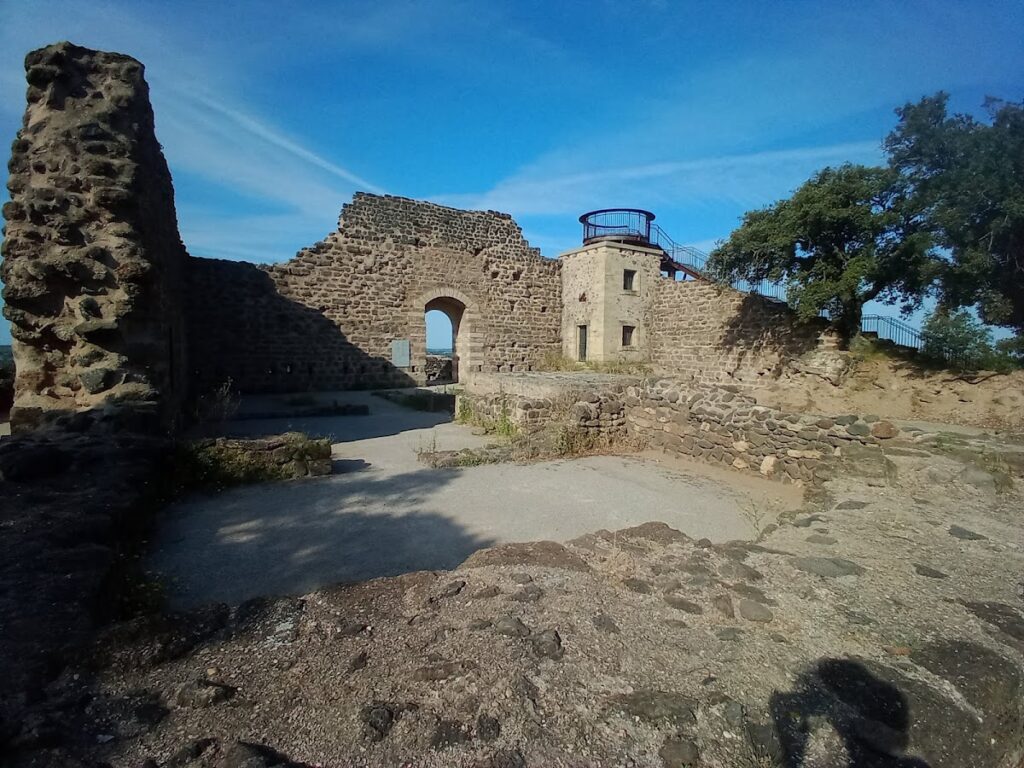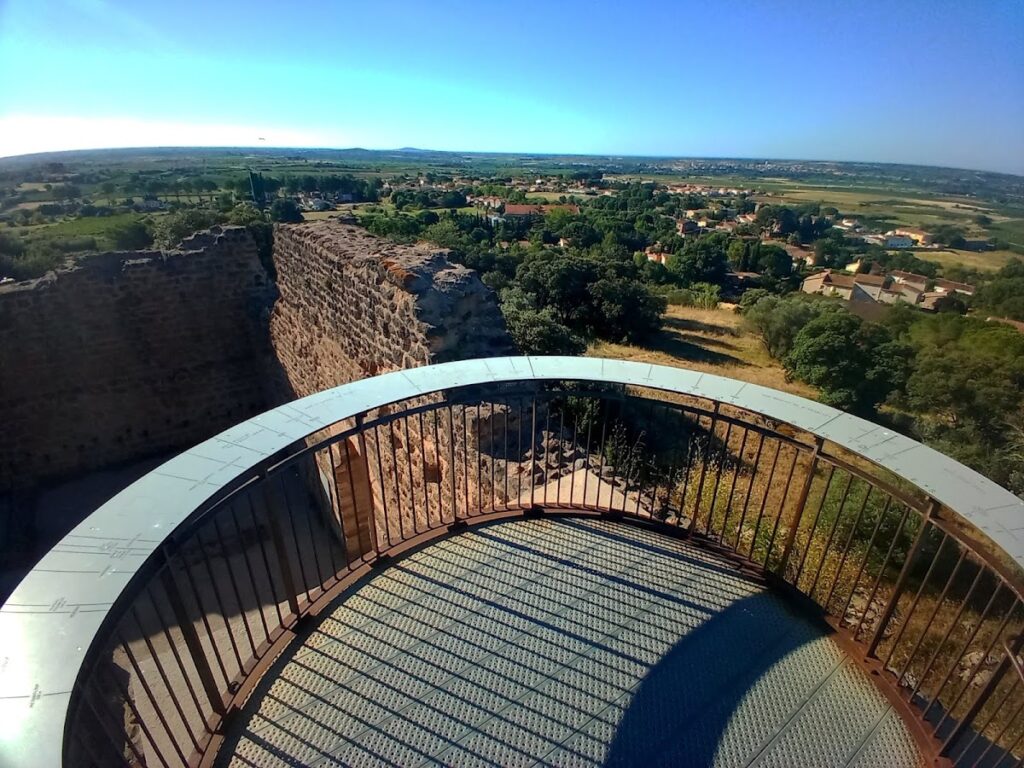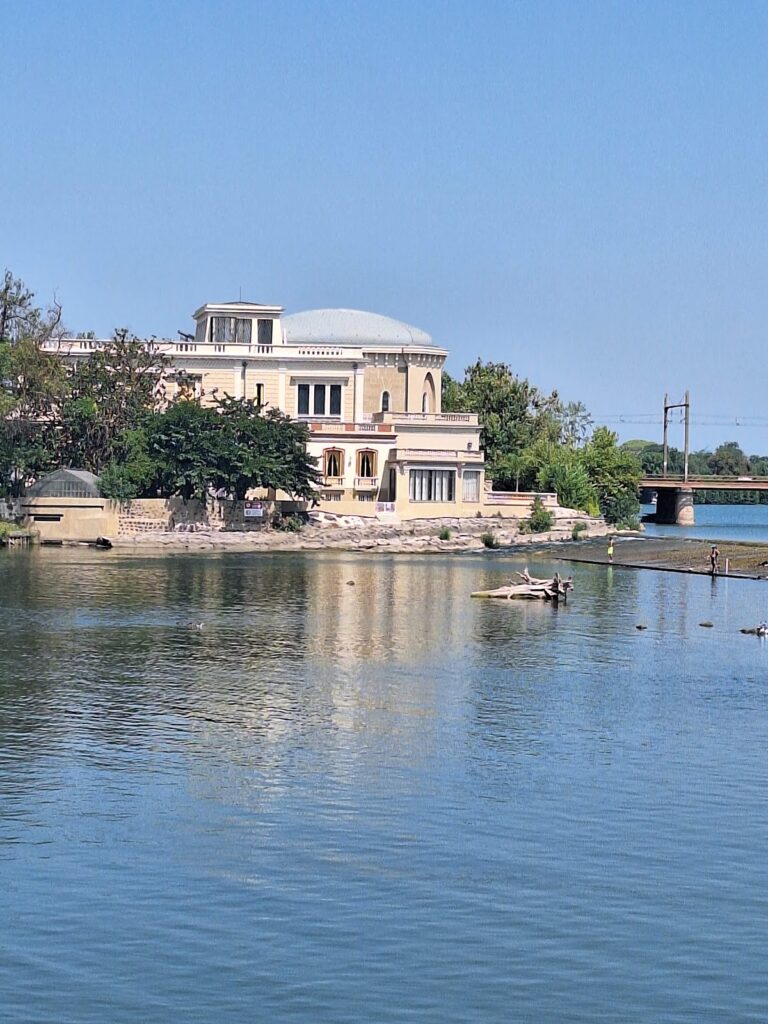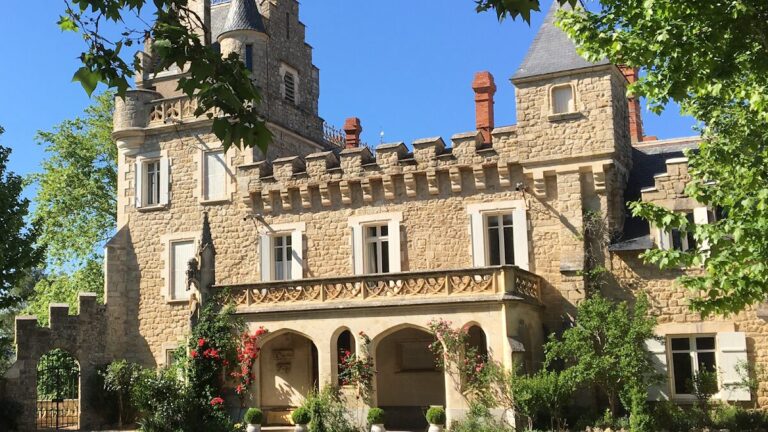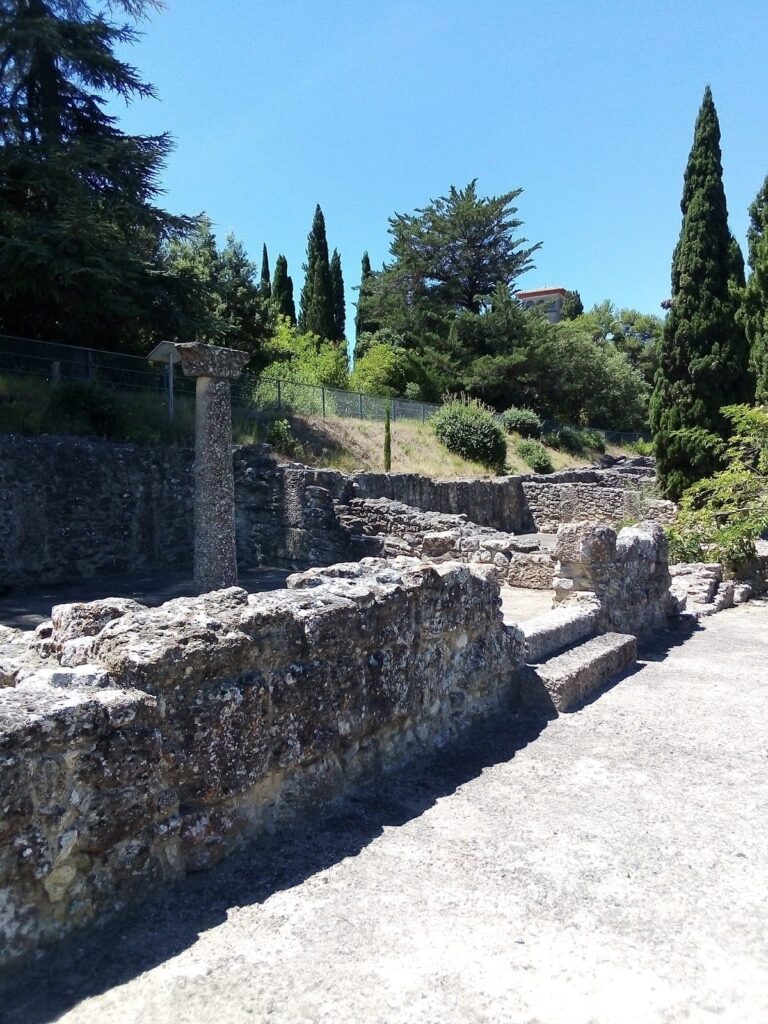Fort de Valros: A Medieval Fortress and Telegraph Station in France
Visitor Information
Google Rating: 4.7
Popularity: Very Low
Official Website: www.tables-orientation-pyrenees.fr
Country: France
Civilization: Unclassified
Site type: Military
Remains: Castle
History
Fort de Valros is a small fortress located in the municipality of Valros in present-day France. It was constructed during the medieval period under the authority of the Occitan nobility, specifically by a vassal of the Viscount of Béziers.
The earliest human activity on the site dates back to between the 8th and 10th centuries, as indicated by an archaeological necropolis found there. However, no visible remains from ancient times have been identified at the location. The fortress itself was established near the end of the 12th century. In 1199, Raymond Roger Trencavel, who was Viscount of Béziers, granted permission to his vassal Etienne de Servian to build a defensive structure referred to in medieval documents as a “forcia,” signifying a fortress.
This fortification played a brief but notable role during the early 13th century, particularly in the context of the Albigensian Crusade. In 1210, amid this conflict aimed at eliminating the Cathar religious movement, Etienne de Servian was forced to hand over the fortress to the crusading forces led by Simon de Montfort. Although the fortress was dismantled during the first half of the 13th century, the site continued to serve a military purpose afterward. Troops utilized the location, particularly drawing water from its central cistern.
Centuries later, the fort found a new strategic use in the 19th century as part of France’s optical telegraph network. Around the mid-1800s, a semaphore telegraph station was installed in the southwestern tower of the ruins. This station was part of the Chappe telegraph system, which used visual signals via movable arms to send messages across distances. The semaphore at Fort de Valros was operational from 1834 until 1853, when the advent of electric telegraphy made the optical system obsolete.
Remains
The Fort de Valros occupies a roughly square ground plan measuring about 24 meters on each side. Its walls are notably thick, approximately 1.80 meters, and rise to an estimated height of at least 11 meters. The fortress featured a single entrance on the southern side, topped by a wooden defensive structure called an “hourd.” This elevated platform allowed defenders to shoot or pour projectiles directly downward at attackers; evidence of the supporting beam holes remains visible.
Outside the main walls, the fortress was defended by a dry moat and an outer enclosed area known as the “braie.” The braie formed a surrounding wall or enceinte defining a wider perimeter called the “lice.” This outer defense included a system of horizontal removable posts intended to block access and featured a bridge at the northeast corner for entry into the enclosure.
A walkway with crenellations, or battlements, ran along the top of the main wall, supported by projecting stones near the entrance that indicate a stairway once existed to reach this patrol path. Within the walls, buildings with sloping roofs (lean-tos) surrounded a central cistern capable of holding about 40 cubic meters of water. This cistern was especially important, as it never dried out and continued to supply water even after the fortress itself had been dismantled.
The fort’s construction employed a variety of local materials. The walls’ core and the outer defenses were built mainly of basalt, sourced from the excavation of the moat. Above seven meters in height, walls incorporated volcanic breccia, quarried from the eastern slope of the hill. Limestone brought from Pézenas was selected for finely constructed elements such as the cistern and the entrance’s door.
Not far from the northeast corner, a collection of unused stones has been found, indicating an unfinished effort to build a keep or main tower. Additionally, the southwestern corner contained a small square tower that was later converted for use as a telegraph station. This tower housed a 3 by 3-meter room where an operator managed a tall vertical mast equipped with movable arms to send coded visual signals as part of the 19th-century semaphore network.
Together, these elements reveal a complex defensive site that evolved over time, adapting to changing military needs and technological advancements from the medieval period through to the 19th century.
