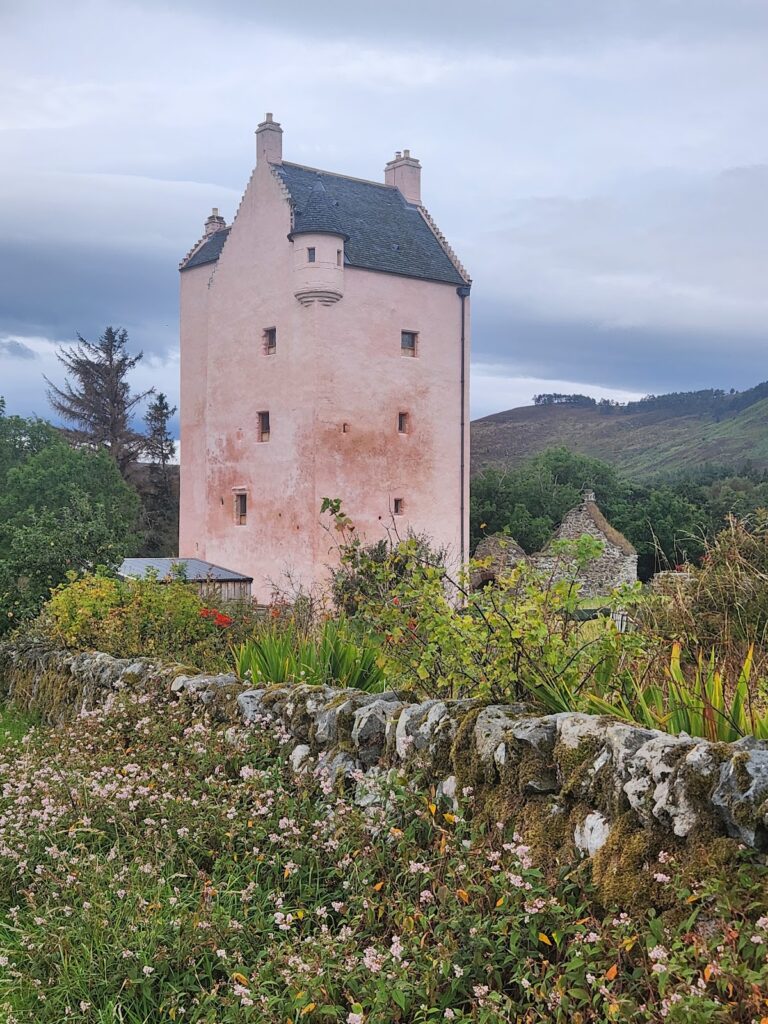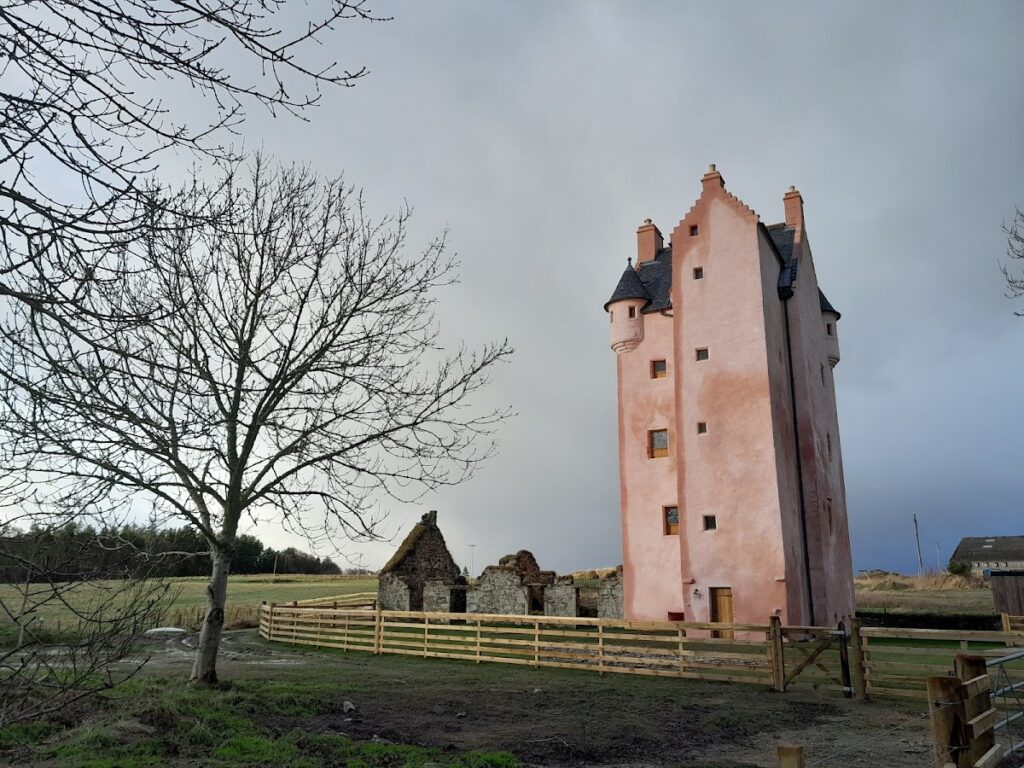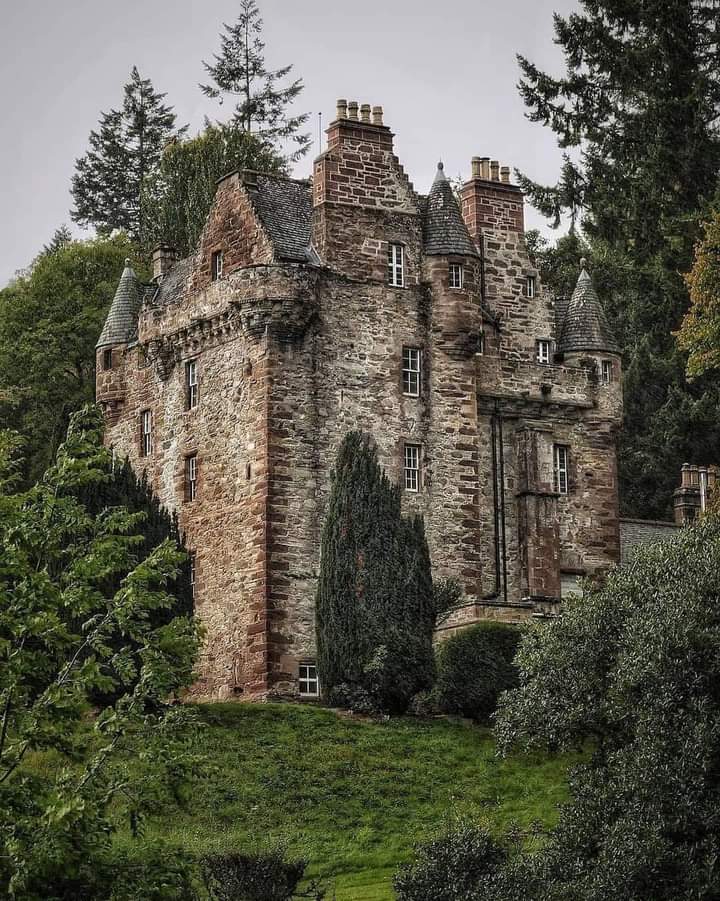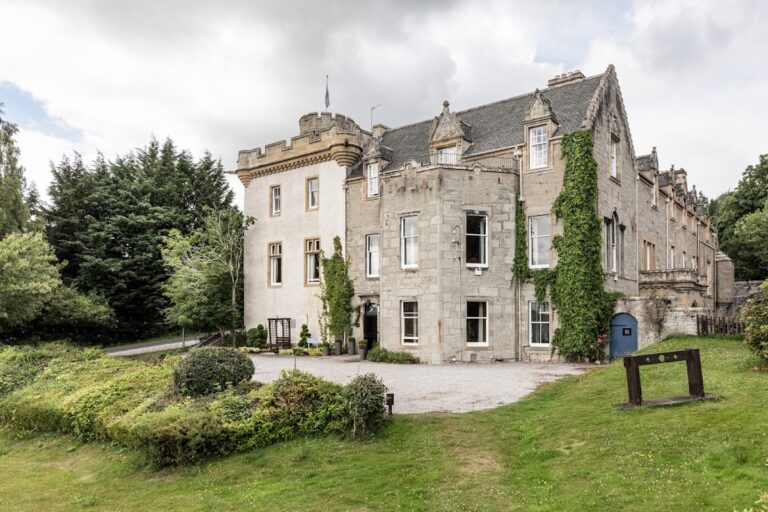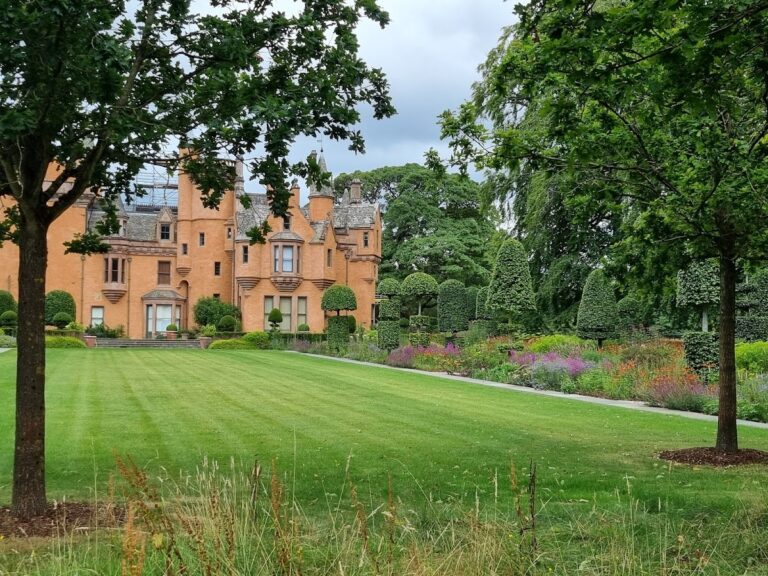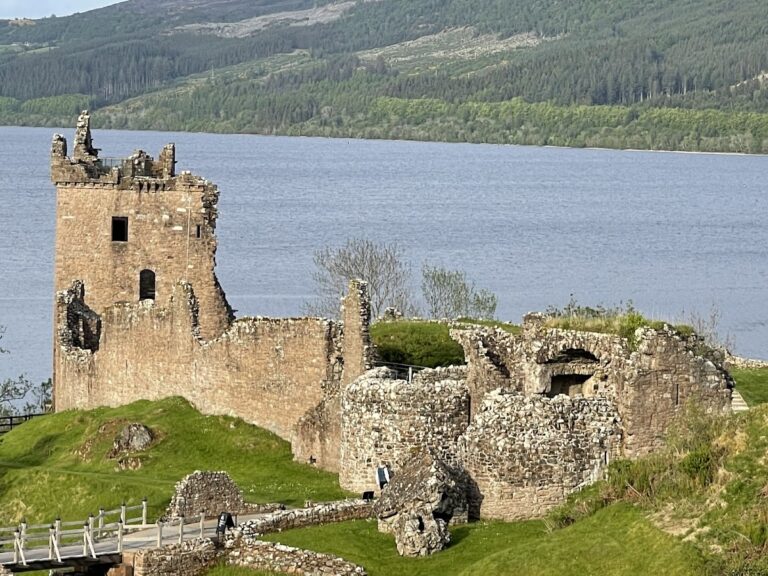Fairburn Tower: A Sixteenth-Century Scottish Tower House
Visitor Information
Google Rating: 5
Popularity: Very Low
Google Maps: View on Google Maps
Official Website: www.landmarktrust.org.uk
Country: United Kingdom
Civilization: Unclassified
Remains: Military
History
Fairburn Tower is a Scottish tower house located near the village of Marybank, within the modern Highland council area of Scotland. It was constructed by the Scottish civilization in the mid-16th century.
The tower’s origins trace back to the early 1540s when Murdo Mackenzie, a courtier serving James V of Scotland, received the lands of Fairburn in 1542. Murdo Mackenzie, who acted as a groom of the bedchamber to the king from 1538, was instructed to build a new residence complete with orchards and a garden. This grant was officially confirmed by Mary, Queen of Scots around 1548 or 1549. As a member of the Mackenzie family, Murdo established a distinct branch of the clan associated with Fairburn. He was the son of Roderick Mackenzie and likely related as a nephew to John Mackenzie of Kintail. Murdo Mackenzie passed away in 1590 and expressed his wish to be buried at Beauly Priory.
In the late 16th century, the tower and its inhabitants were intertwined with local folklore through the prophecies of the Brahan Seer, Kenneth Ower, also known as Coinneach Odhar. The seer, who was executed for witchcraft in 1578, foretold the eventual ruin of Fairburn Tower and the decline of the Mackenzie family residing there. This prophecy became part of the historical narrative surrounding the site.
By the late 18th century, the tower was abandoned around 1780. The building’s condition worsened dramatically in 1803 when a storm tore away its original oak-shingled roof, hastening its decay. Shortly before this loss, the Mackenzies constructed a new residence nearby known as Fairburn House, originally named Muirton House, around 1800.
In recognition of its historical and architectural significance, Fairburn Tower was granted Category A listed status in 1971, marking it as a site of national importance. Later, in 1987, the grounds surrounding the tower were included in Scotland’s Inventory of Gardens and Designed Landscapes, highlighting the designed natural environment associated with the estate. More recently, from 2020 to 2022, restoration efforts led by the Landmark Trust transformed the ruin into holiday accommodation. This work was distinguished with an award from the Royal Incorporation of Architects in Scotland in 2025 and was longlisted for the Best Building in Scotland Award that same year.
Remains
Fairburn Tower stands on a hill overlooking the River Orrin, situated roughly two kilometers southwest of Marybank and nestled between the Orrin and Conon rivers. The structure was originally built as a tower house with a long rectangular footprint. The walls are made of fieldstone, a type of rough, locally sourced stone, and were coated with harl, a traditional Scottish roughcast plaster designed to protect the masonry from the elements.
The ground floor of the tower features a vaulted chamber, a sturdy arched ceiling characteristic of defensive Scottish homes from the period. This vault was initially accessible only from the first floor using an internal stair, a design intended to enhance security by limiting entry from the ground level. The main entrance itself was placed on the first floor, typical of many tower houses built for defense.
During the 17th century, a stair wing was added on the southern side of the tower. This addition introduced a new entrance at ground-floor level, providing easier access but also covering the original doorway. This stair wing also contains a chimney with a gable-ended design, adding both functionality and architectural interest to the building.
Defensive features of the tower include several gun loops or shot-holes at the ground-floor level, narrow openings through which defenders could fire weapons while remaining protected. At eaves height along the roofline, two bartizans, which are small projecting turrets, stand as additional lookout and defensive positions.
Attached to the east side of the main tower is a single-storey kitchen wing covered with thatch, which would have served as a cooking area separate from the main living quarters. While the original roof was constructed from oak shingles, this was lost in the early 19th century due to storm damage. The roofs visible today are covered with grey slate, part of the later restoration efforts.
Today, the tower’s external walls maintain their harled finish, preserving the protective roughcast surface. The interior layout and sturdy vaulted ground floor continue to reflect the building’s original defensive purpose. Though partially restored, the tower retains much of its historic fabric and stands as a Category A listed structure, denoting its importance as a well-preserved example of a sixteenth-century Scottish tower house.
