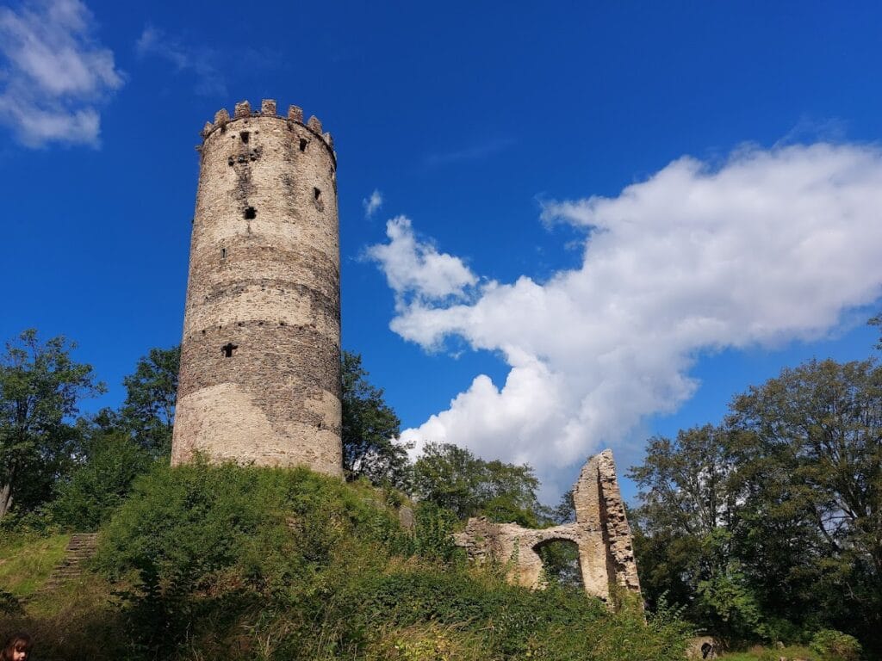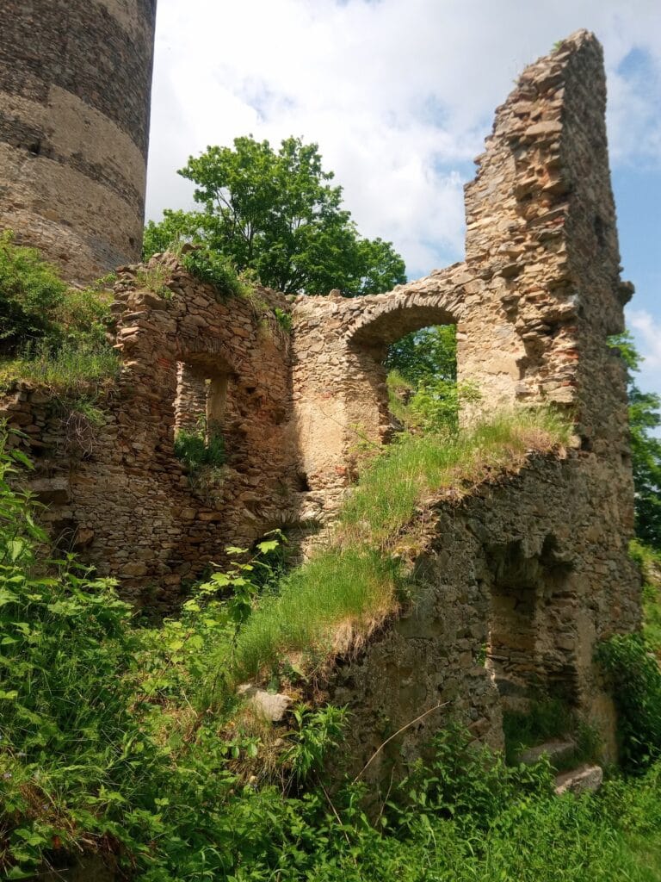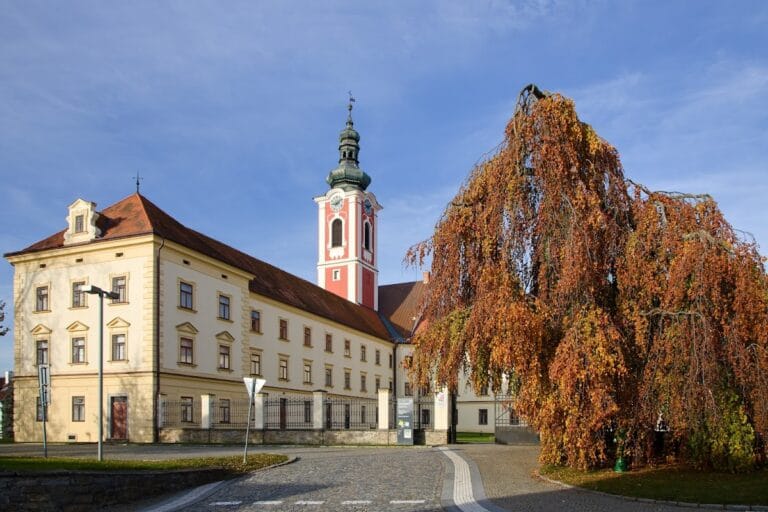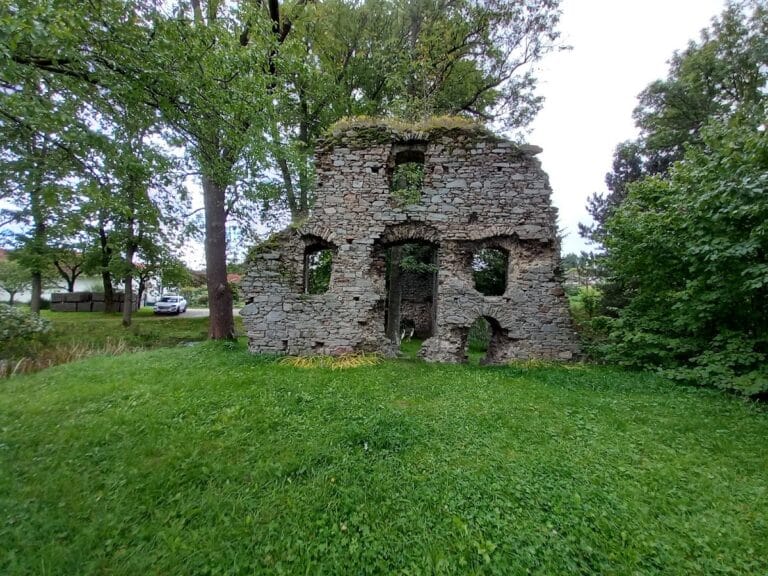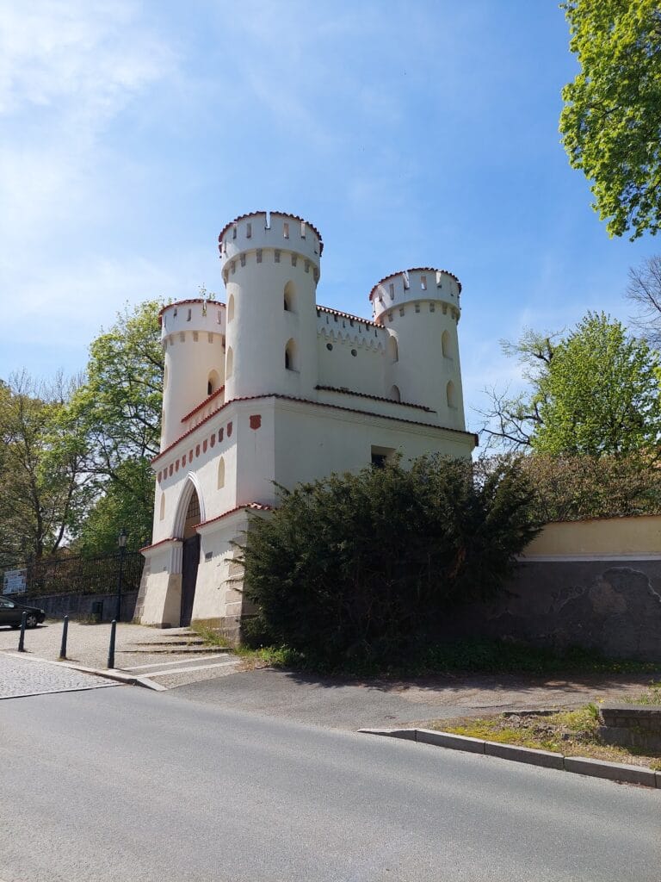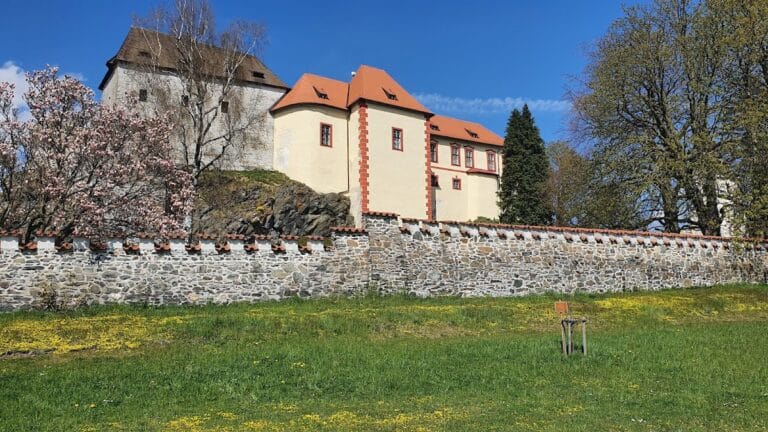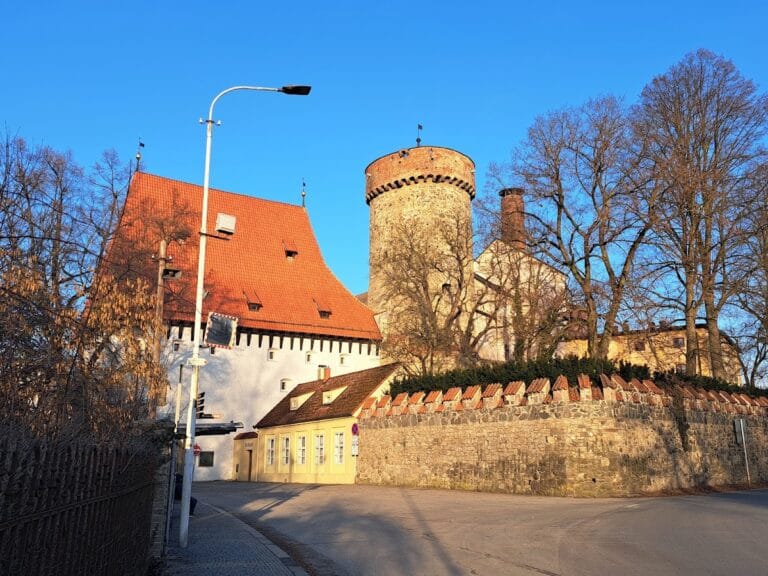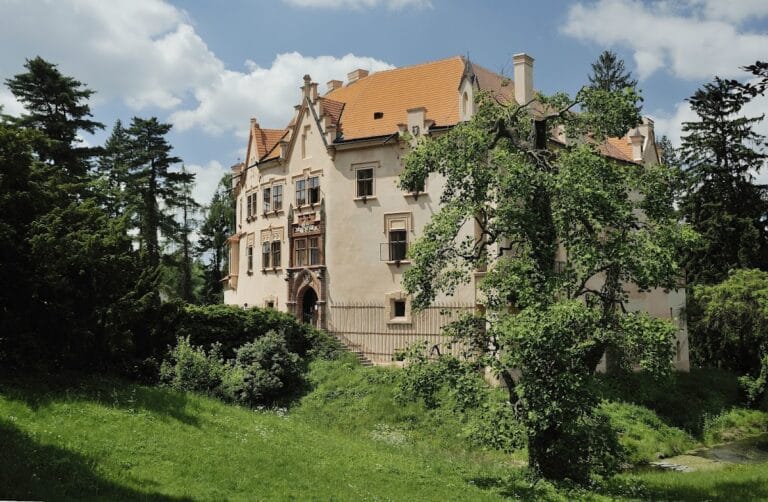Šelmberk Castle: A Medieval Ruin in the Czech Republic
Visitor Information
Google Rating: 4.5
Popularity: Low
Google Maps: View on Google Maps
Official Website: www.centrumselmberk.cz
Country: Czechia
Civilization: Medieval European
Remains: Military
History
Šelmberk is a medieval castle ruin situated near the village of Běleč in the Czech Republic. It was originally established by members of the Bohemian nobility during the Middle Ages.
The castle was founded before the year 1318 by Přibyslav of Křimín, belonging to the Buzici noble lineage that established the Šelmberk branch. The Šelmberk family maintained control of the estate until the late 14th century. During the 1390s, ownership transferred to Aleš of Rýzmburk, marking the beginning of a period in which the castle changed hands among various noble owners. Mikuláš of Hořice was a notable proprietor until at least 1473, and by the early 16th century, Václav Předbor of Radejšína held the estate in 1505.
In the first half of the 1500s, Šelmberk underwent a significant transformation reflecting the Renaissance architectural style. This renovation happened under the ownership of Albrecht Cipl of Kravsko, who acquired the castle before 1518. After his death in 1542, ownership passed to his daughter, Kateřina, who was married to Petr Mracký of Dubá. By 1555, the estate had grown to include farm buildings and a brewery situated close to the castle, indicating an expansion of its economic functions beyond purely defensive or residential uses.
In 1586, the castle became part of the larger Mladá Vožice estate when Michal Španovský of Lisov purchased it. This transition marked the end of Šelmberk’s role as a noble residence. By the beginning of the 17th century, the castle was already described as a ruin, a process accelerated by the turmoil of the Thirty Years’ War (1618–1648), during which it was completely abandoned and fell into decay.
The 19th century brought a renewed interest in the castle ruins. In the 1820s, Leopold of Kuenburg undertook a romantic-style renovation of the castle’s main tower. He added decorative elements such as battlements and converted the structure into a lookout tower. The area surrounding the ruins was landscaped into an English-style park, reflecting contemporary tastes for picturesque ruins integrated into garden design.
Since 1940, Šelmberk has been under the ownership of the nearby town of Mladá Vožice. More recently, since 2007, the Danar Civic Association has managed the grounds, developing educational programs centered on historical and craft traditions connected to the medieval heritage of the castle.
Remains
Šelmberk is located on a rocky outcrop approximately 480 to 488 meters above sea level, overlooking the valley of the Blanice River. The castle is a typical example of a bergfried-type medieval fortress, meaning it was centered around a large, tall tower used primarily for defense and as a last refuge during attacks.
The original construction consisted of two main sections, arranged in a roughly triangular shape divided into two levels of differing height. At the top of the rocky promontory stood the bergfried tower along with a palace building featuring a complex plan. Below this summit area, the courtyard extended down the slope, providing space for various domestic and functional structures. The palace included vaulted rooms with barrel-shaped stone ceilings on its lowest floor, demonstrating architectural techniques of the Gothic period.
A defensive wall, likely originating from the castle’s southwest corner, enclosed the bergfried and protected the southern side of the complex. During the late Gothic phase, the bergfried was heightened by an additional story containing large windows and a projecting bay window, enhancing both its residential and lookout functions. At this time, the palace received a tower-like entrance on its northeast side, though only the lower sections of this feature have survived. The castle’s earlier frontal curtain wall was dismantled and replaced by a newly constructed palace building, resulting in a slight enlargement of the courtyard to the south and east. This new palace included a timber-framed chamber in its southeastern corner, while another building was added along the eastern courtyard wall.
Renaissance-era changes brought further alteration to the castle’s appearance and layout. Most of the late Gothic palace at the front of the site was demolished and replaced by a new two-story residence with a gabled roof adorned by Renaissance-style gables. A passageway for a gate was incorporated into this central palace structure. A smaller wing was also constructed transversely along the bridge crossing the castle’s moat during this period.
The bergfried tower remains the most prominent surviving element of Šelmberk. Standing around 26 meters tall on the western edge of the rock outcrop, it was topped with battlements in 1783 as part of its adaptation into a lookout tower during the 19th century renovation. Aside from the tower, the ruins of palace buildings are still visible, and a later structure occupies the eastern section of the site.
Šelmberk’s ruins are accessible and connected by marked hiking routes, serving as a physical record of the castle’s evolving form from a medieval stronghold into a historical monument embedded within the surrounding landscape.
