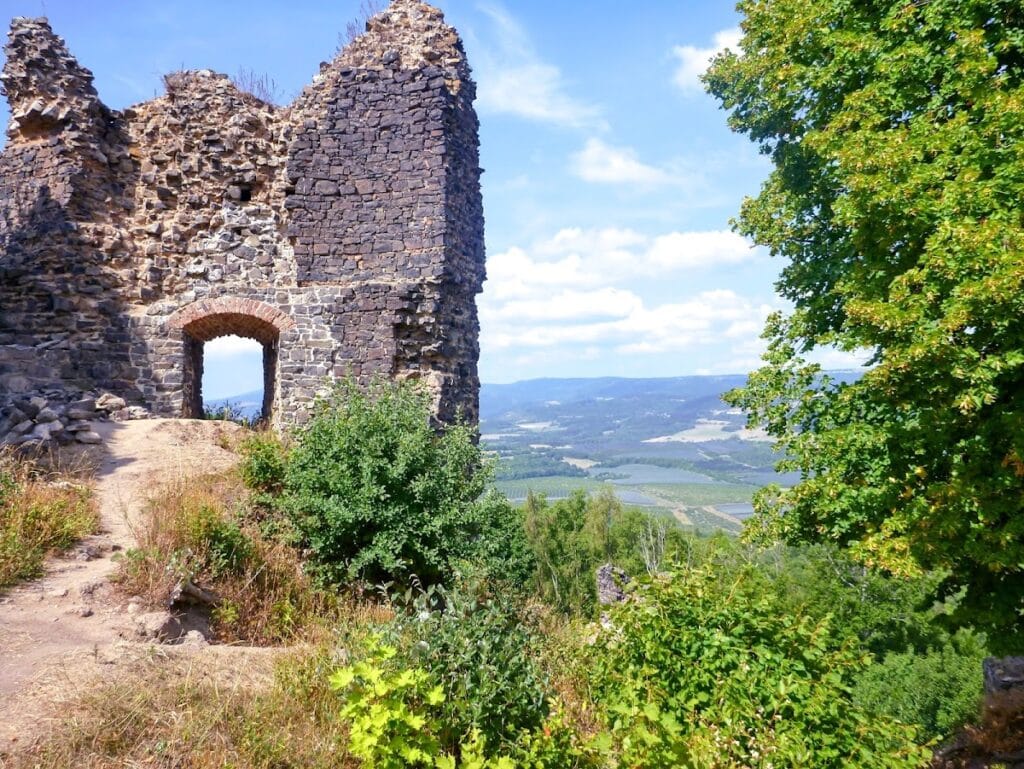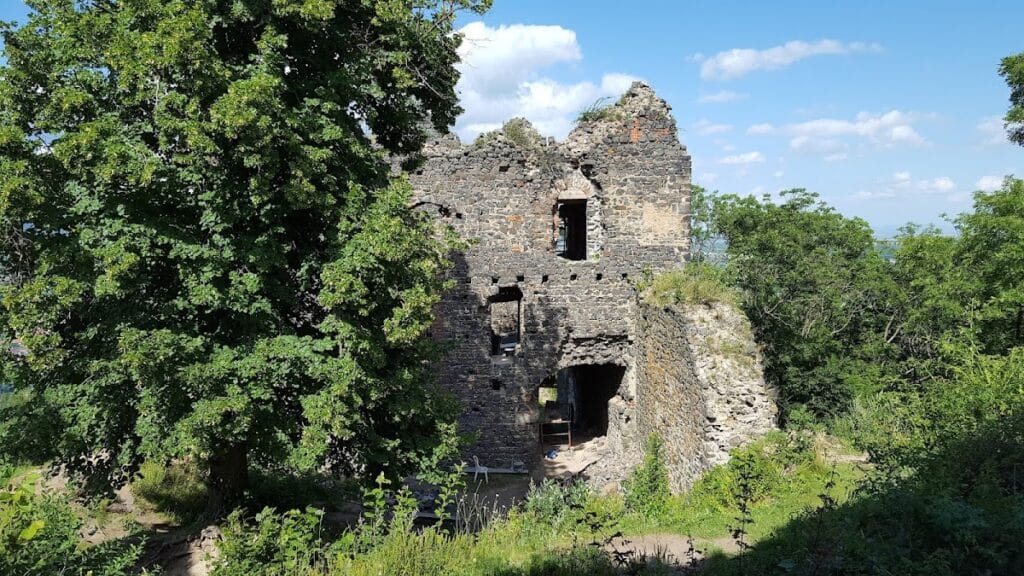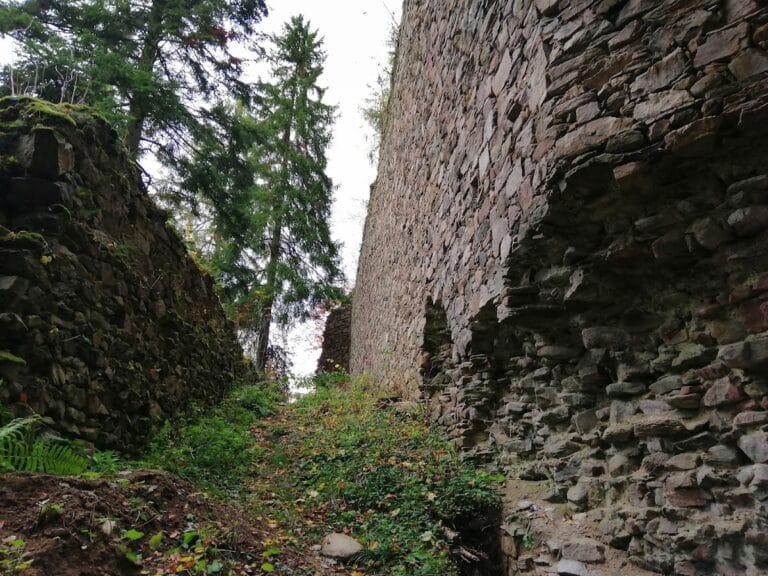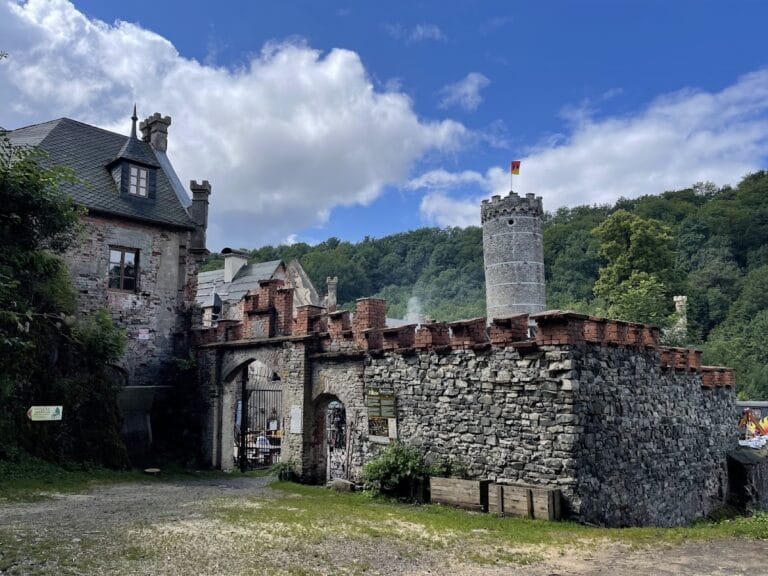Egerberk Castle: A Gothic Fortress near Lestkov in the Czech Republic
Visitor Information
Google Rating: 4.7
Popularity: Low
Google Maps: View on Google Maps
Official Website: www.ohradech.eu
Country: Czechia
Civilization: Medieval European
Remains: Military
History
Egerberk is a Gothic castle situated near the village of Lestkov within the municipality of Klášterec nad Ohří, in the present-day Czech Republic. It was constructed by medieval Bohemian builders during the late 13th or early 14th century, serving both defensive and residential purposes.
The earliest written record of Egerberk dates to 1317, when it was identified as the residence of Vilém of Chýše and Egerberk. Documents from 1322 and later references show that ownership of the castle passed through several noble families, including the Šumburk lineage. Throughout the 14th century, these owners reinforced the castle’s role as a stronghold and noble seat.
A notable phase of redevelopment took place in the late 14th century under Jindřich Škopek of Dubá. He undertook significant rebuilding efforts that shifted the castle’s design toward greater comfort and status, adapting the fortress to serve better as a representative noble residence while retaining its defensive capabilities.
During the 15th century, Egerberk frequently changed hands amid local political conflicts and royal interventions. In 1449, Vilém of Šumburk led a forceful occupation of the castle, illustrating its contested nature during a period marked by disputes among regional powers.
By the late 1500s, the castle became part of a transition from royal ownership to private noble freehold under Bohuslav Felix Hasištejnský of Lobkowicz. Following this shift, Egerberk was no longer maintained as a full noble residence but was occupied only by a castellan, a local official overseeing the site. Over time, the castle gradually fell into neglect and ruin as its strategic and residential importance diminished.
In the late 19th century, historian Otto Piper conducted studies of the castle ruins, and some conservation efforts were supported by the Austrian imperial house, providing infrastructure to stabilize and access the site.
Remains
Egerberk’s ruins occupy a prominent rocky spur of the Černý vrch hill, rising around 545 to 548 meters above sea level and offering views over the Doupov Mountains. The castle’s layout reflects a distinctive Gothic design, centered around two main palace buildings surrounded by defensive walls rather than featuring a traditional tall central tower or bergfried.
Approaching the entrance, visitors would have encountered a small gate tower integrated with a fan-shaped foregate, a defensive structure designed to protect the main access. Beyond this, a bridge spanned a ditch, leading to a second gate tower that was open on its side facing inward to the castle. Adjacent to this gate was a guardhouse, providing space for sentries. A hexagonal turret attached to the core castle wall allowed defenders to monitor and protect the approach from several angles.
Inside the first courtyard, an economic building bordered the northeast section. This structure contained a barrel-vaulted cellar, an arched underground storage space, indicating its role in food or goods preservation. A ramp led visitors from this courtyard to the drawbridge securing the gate of the castle’s core area.
The second courtyard presented a rough rectangle shape formed by a massive wall connecting the main trapezoidal palace and a smaller semicircular palace or tower. A gallery, corresponding to a covered walkway, once encircled the courtyard at the second-floor level. Much of this area today is filled with fallen masonry that has collapsed over time.
The principal palace remains nearly complete in height, standing three stone stories tall. The ground floor included a passage through the gate and likely housed stables. On the first floor, a large room featured a built-in stone window seat, providing a place for rest or observation. The second floor was arranged as a residential space divided by a wooden partition into two rooms. One room contained three windows and access to a garderobe, which is a medieval toilet or latrine. The other room featured three windows and a small oratory, or private chapel, identified by the presence of rib vaulting—the ribbed stone arches typical of Gothic architecture—visible on an exterior oriel, a projecting window structure. The third floor held a large hall also equipped with a garderobe. The palace’s interior was warmed by tiled stoves and covered with wooden shingles on its roof.
The adjacent semicircular palace or tower is less well preserved but once contained a wooden gallery supported by beams roughly halfway up the structure. Access between floors was possible through a small portal, and two windows opened above this gallery level. In the late 15th century, the tower’s walls were considerably thickened—from about two meters to over four meters—to strengthen defenses against artillery fire, particularly from a nearby hill. During this period, part of the courtyard space was built over, reflecting changing military needs.
Defensive features included a parkán, or outer ward—a type of protective wall with a moat beneath it—surrounding parts of the castle. While the southern parkán wall has mostly disappeared, other elements like a rock-hewn water reservoir remain. This reservoir, carved into a saddle before the castle’s entrance, stored water essential for sustaining inhabitants during sieges or dry periods.
Several decorative aspects survive, including late Gothic rib vaulting in the chapel windows of the better-preserved main palace, showcasing the skill and artistic sophistication present during the castle’s period of greatest use.










