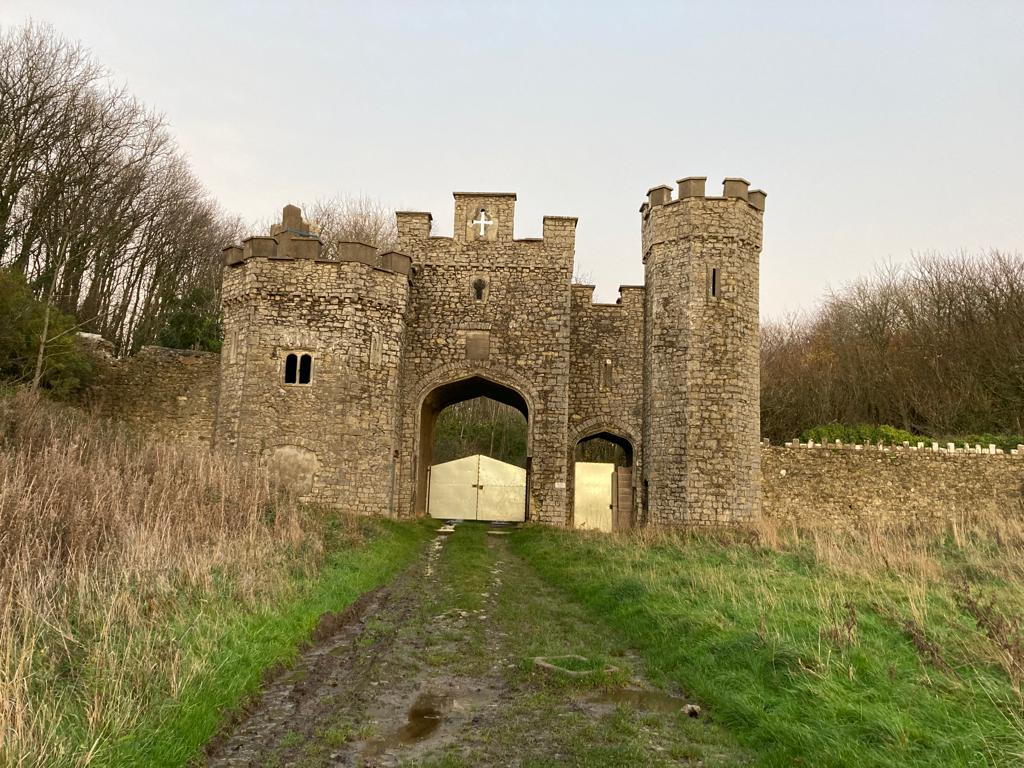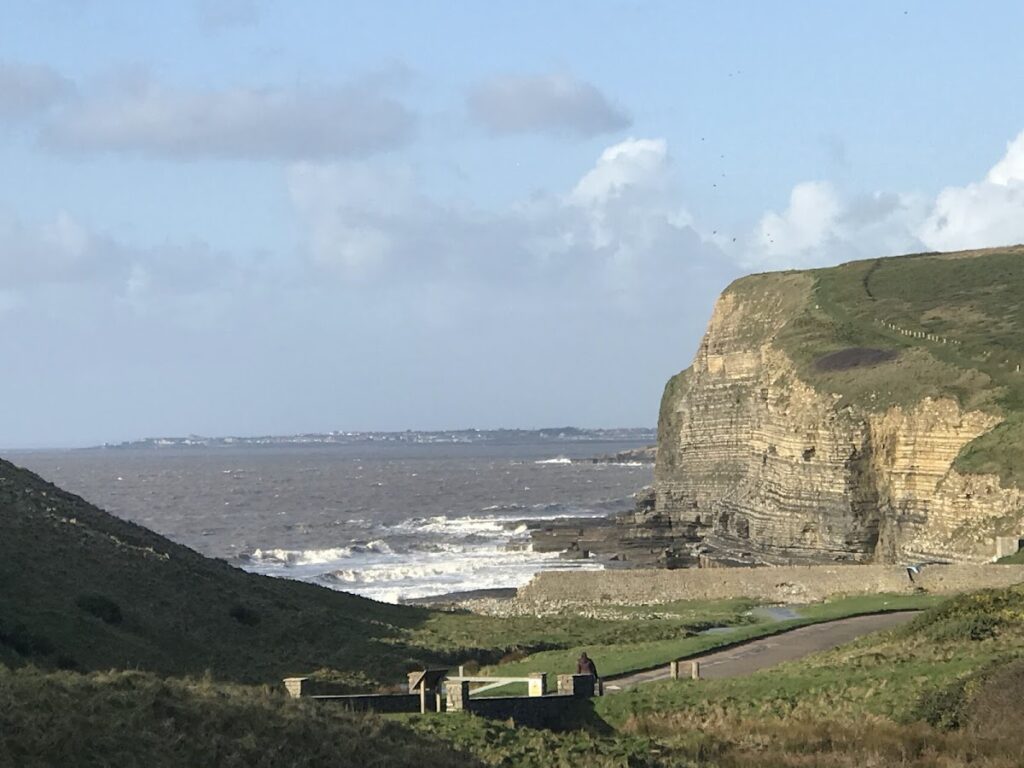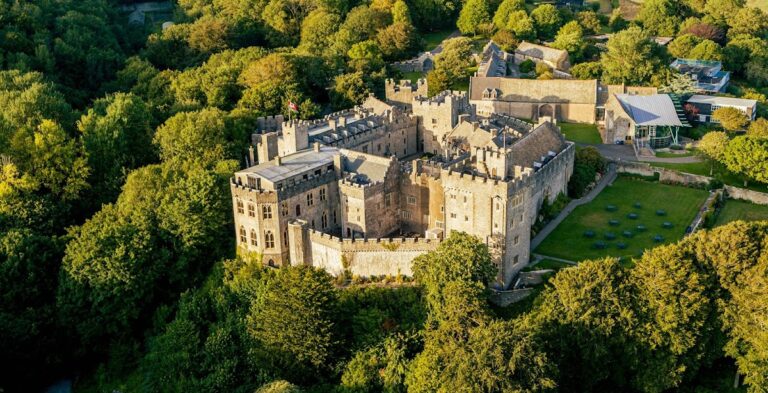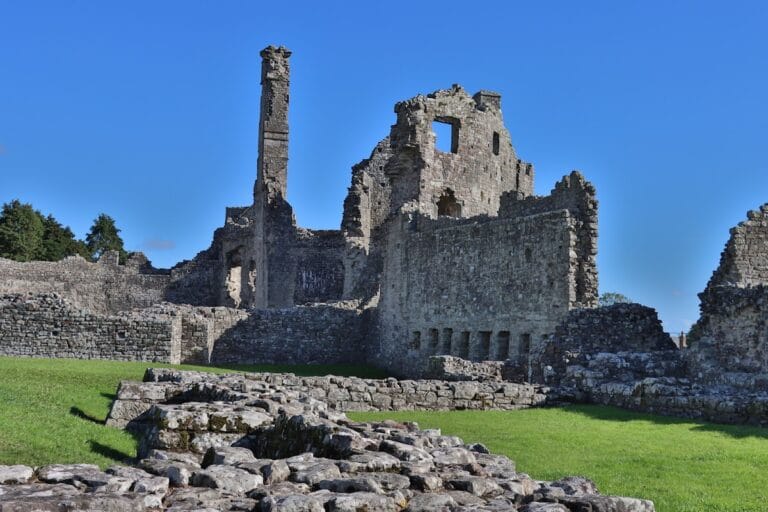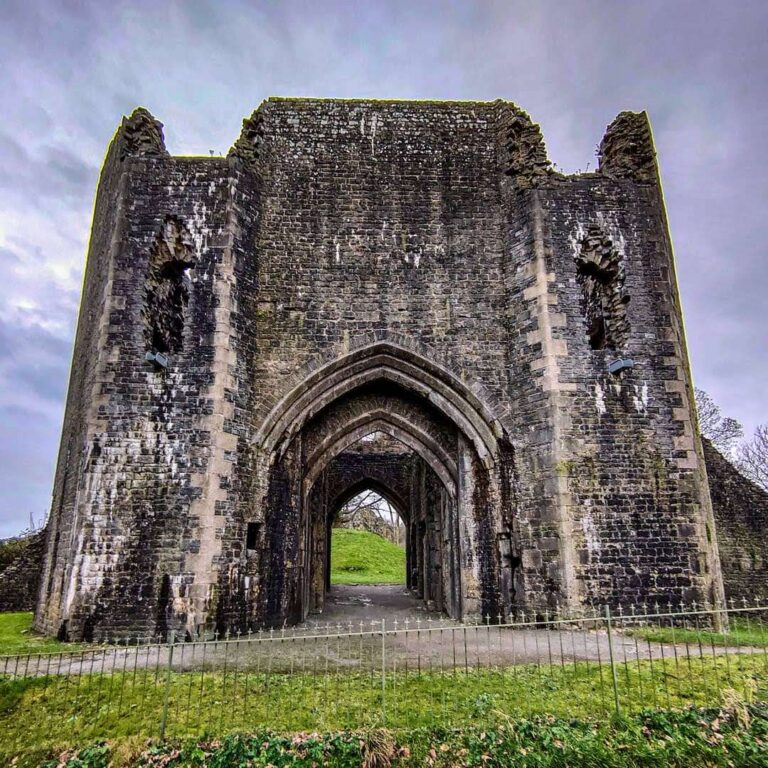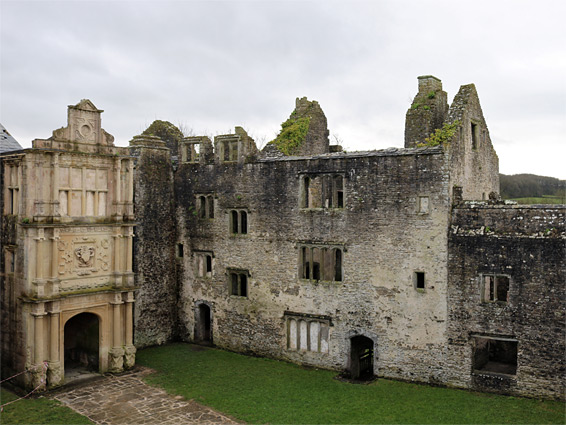Dunraven Castle: A Historic Welsh Estate in Southerndown
Visitor Information
Google Rating: 4.6
Popularity: Low
Google Maps: View on Google Maps
Country: United Kingdom
Civilization: Unclassified
Remains: Military
History
Dunraven Castle is situated in Southerndown, within the municipality of Bridgend in Wales. The earliest known fortifications on this site date back to the mid-12th century, with the initial construction attributed to Arnold le Boteler. This medieval origin places the castle within the Welsh landscape shaped by Norman and medieval Welsh influences.
By the 16th century, the location had evolved into a manor house owned by the Vaughan family. This residence was notable enough to be recorded during the visits of John Leland, an English antiquary who documented many historical sites in Wales during the Tudor period. The manor exemplified the continuity of noble ownership through the centuries, maintaining its status as a significant local estate.
In the year 1642, ownership shifted to the Wyndham family. Thomas Wyndham, who served as a Member of Parliament for Glamorgan from 1789 until his death in 1814, initiated a major redevelopment. Between 1802 and 1806, he transformed the manor into a castellated hunting lodge. The design for this construction is credited in part to his wife, and is believed to have drawn inspiration from Clearwell Castle, itself a noted example of castellated Gothic Revival architecture.
The estate came into the possession of their daughter Caroline, who married Windham Henry Quin, the future 2nd Earl of Dunraven, in 1810. Caroline led further renovations in 1858, commissioning architect Egbert Moxham to expand the north and south wings and replacing the original central tower with a conservatory. These changes reflected the mid-19th-century tastes for combining romantic Gothic elements with comfort and modern amenities.
Dunraven Castle stayed within the Wyndham-Quin family into the 20th century. During World War II, it was repurposed as a military hospital, serving the war effort in this capacity. After the war, the castle was no longer inhabited and was eventually demolished in 1963. Despite this, parts of the estate endured and received recognition for their historical importance, reflecting the layered history of this Welsh site.
Remains
The architectural legacy of Dunraven Castle centers on a structure that was originally a castellated mansion, rebuilt in the early 1800s. This main building featured a central tower, which was a prominent element until replaced with a conservatory during the mid-19th-century remodeling. The style combined elements of medieval castle motifs with the comforts of a country house, typical of the Gothic Revival trend of that era.
Expansions carried out by architect Egbert Moxham in 1858 enlarged the north and south wings significantly, altering the castle’s layout to accommodate new functions and improve living space. These additions maintained stylistic coherence with the earlier works while reflecting the architectural ambitions of the Victorian owners.
Today, substantial remnants at the site include the walled garden and the gatehouse. The walled garden was a key feature of the estate, enclosed by sturdy walls that provided protection and a microclimate for cultivated plants. The gatehouse marked the formal entrance to the property, designed to control access and present an imposing façade to visitors. Both structures remain preserved and are maintained under the care of the local council.
Recognized for their architectural and historic significance, the surviving elements of Dunraven Castle and its surrounding gardens and parkland are listed as Grade II. This designation highlights their value within Wales’ cultural heritage. Additionally, the gardens and parkland are registered with Cadw (the Welsh government’s historic environment service) and ICOMOS (the International Council on Monuments and Sites), acknowledging their importance on both national and international levels.
These remaining features offer a tangible connection to the castle’s layered history and serve as a record of the estate’s evolution from a medieval fortification to a refined Victorian residence.
