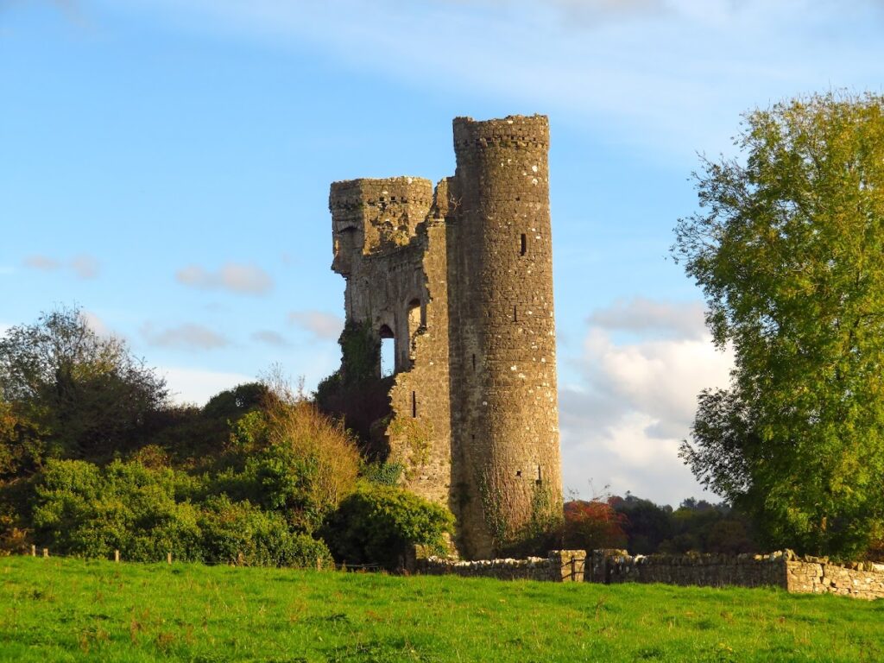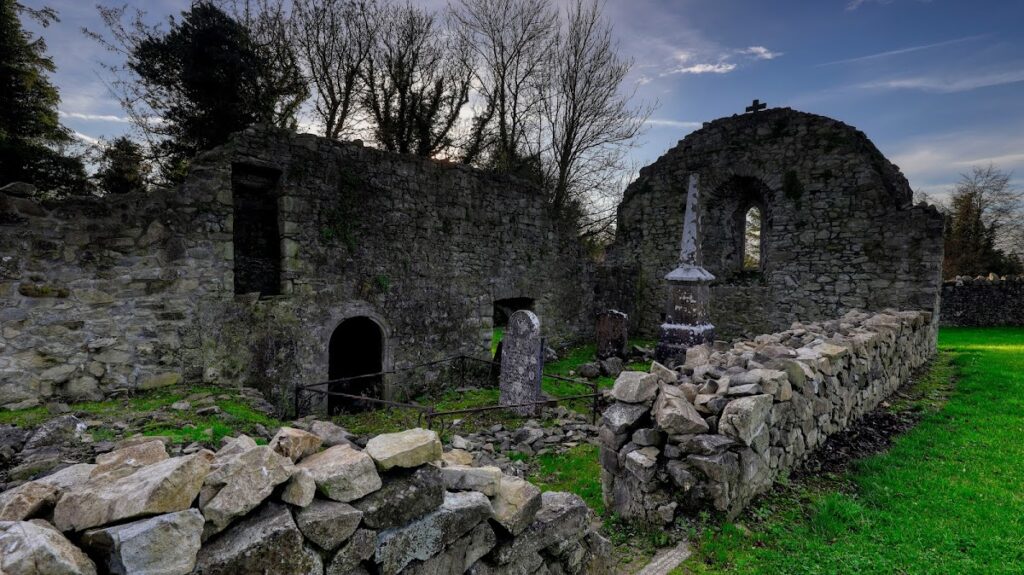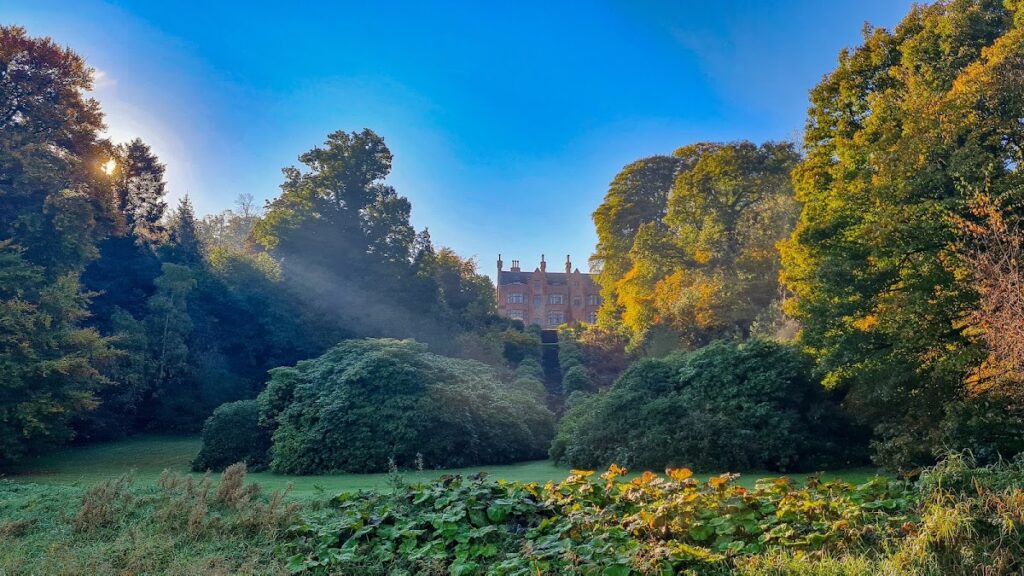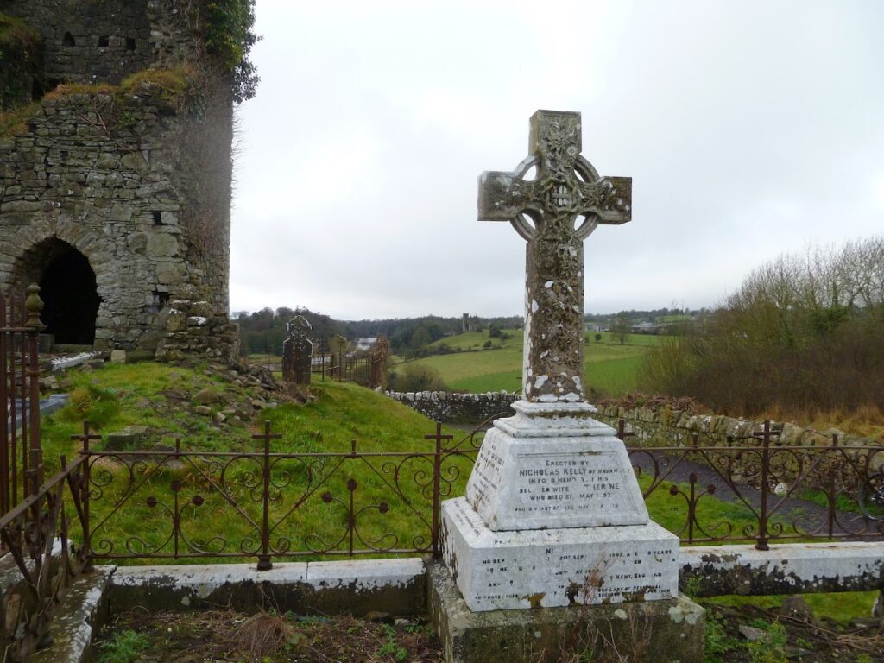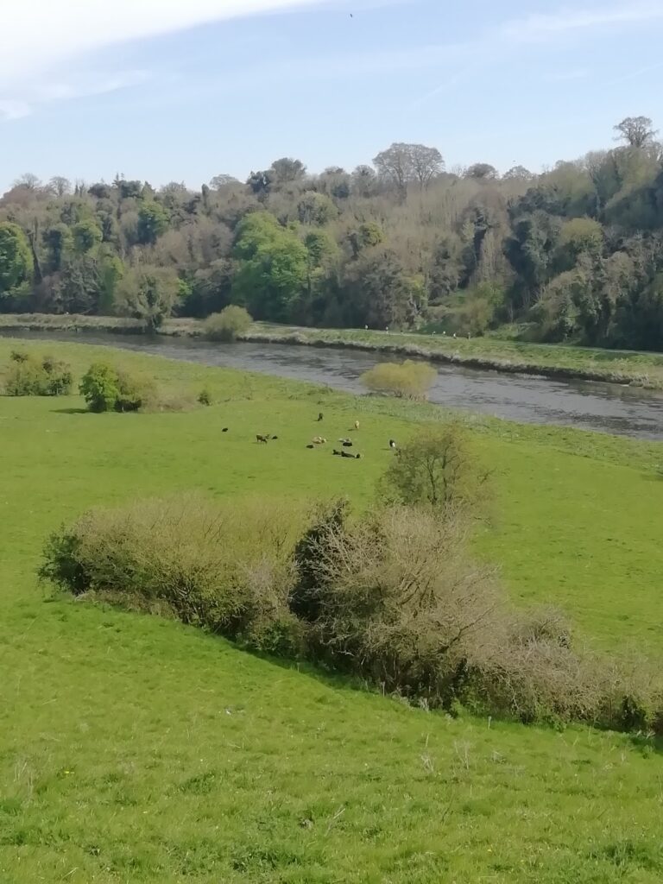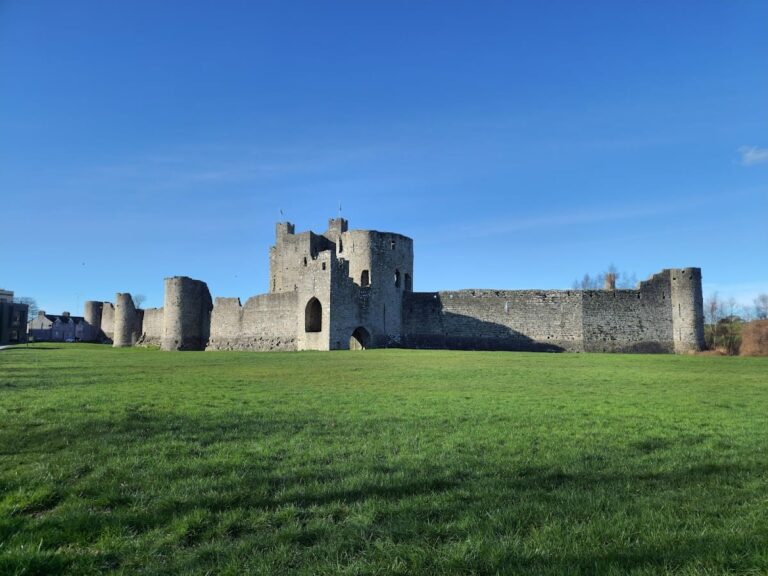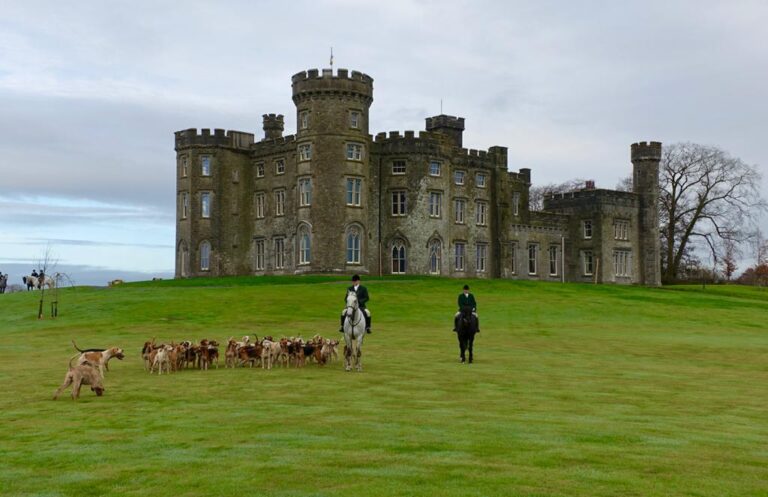Dunmoe Castle: A Historic Anglo-Norman Fortification Near Navan, Ireland
Visitor Information
Google Rating: 4.2
Popularity: Very Low
Google Maps: View on Google Maps
Official Website: www.discoverireland.ie
Country: Ireland
Civilization: Unclassified
Remains: Military
History
Dunmoe Castle stands near Navan in Ireland, built by the Anglo-Norman D’Arcy family during the mid-15th century. The site’s name likely originates from the Irish term “Dún mBó,” meaning “hillfort of cattle,” suggesting a Gaelic Irish fortification existed here before the stone castle was constructed.
In the 15th century, the castle marked the western edge of The Pale, the region under direct English authority in Ireland. Records from the Civil Survey conducted in the 1650s show that Thomas Darcy held ownership of the entire parish, which included not only the castle, but also a church, mill, orchard, and fishing weir. These elements indicate the estate’s role in both defense and local economy.
During the Cromwellian campaign in 1649, the castle came under fire from troops crossing the nearby River Boyne. Despite being targeted, it avoided major damage. A famous local tradition recounts that George d’Arcy, the castle’s resident at the time, lodged King James the night before the 1690 Battle of the Boyne and then hosted King William the following day after the battle. This event inspired a well-known rhyme expressing the uncertainty over who would triumph.
In the 18th century, an adjoining two-storey building was added on the castle’s east side. A drawing from 1795 shows the castle still intact at that time. However, it suffered destruction when set ablaze during the Irish Rebellion of 1798. Today, only parts of the southern towers and some walls survive. Nearby, a chapel remains that contains the tombs of the D’Arcy family, preserving a connection to the castle’s former inhabitants.
Remains
Dunmoe Castle originally took the form of a rectangular donjon, or keep, built in the Anglo-Norman style. Its dimensions measured approximately 15 by 10 meters (roughly 16 by 11 yards), with a tower positioned at each corner providing defensive strength. The structure was constructed mainly from stone, typical for fortifications of this period, designed for protection and durability.
Today, only the two southern corner towers remain standing, along with portions of the castle’s walls. The rear section and two of the corner towers have collapsed over time. The castle’s ground floor is now buried beneath debris but was vaulted, featuring a loft area above it. Along the south wall, narrow vertical openings called arrowslits allowed defenders to shoot arrows while remaining protected.
Inside the southwest tower, a spiral staircase, known as a newel stair, leads upwards and includes a gun loop, a small opening created for firing firearms. This feature points to adaptations made for changes in military technology over the castle’s lifetime. The attached two-storey building on the eastern side, likely dating from the 18th century, reflects later occupation or reuse.
On the estate, there was historically a church, mill, orchard, and fishing weir associated with the castle, highlighting the site’s role beyond military purposes. Remnants of these features survive in the landscape, while the nearby chapel containing the D’Arcy family tombs maintains the memorial connection to the castle’s former noble residents.
