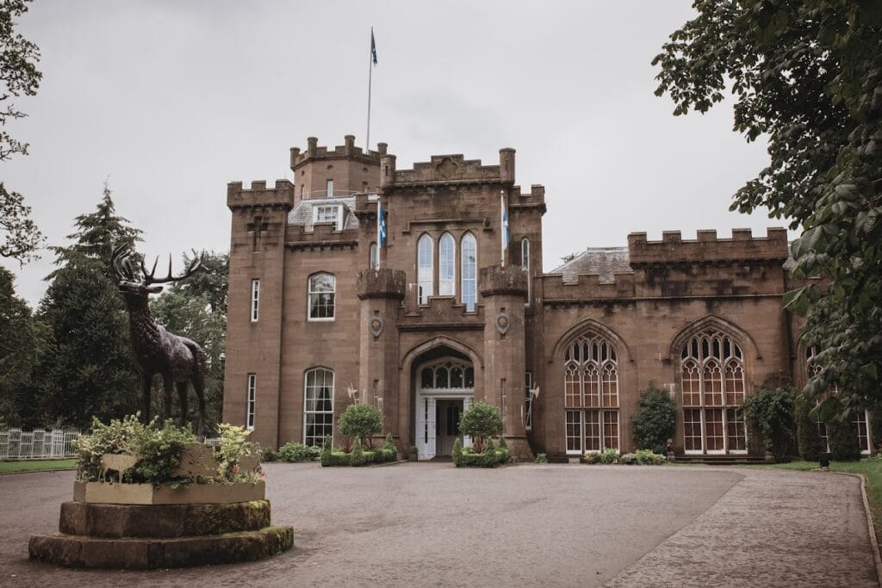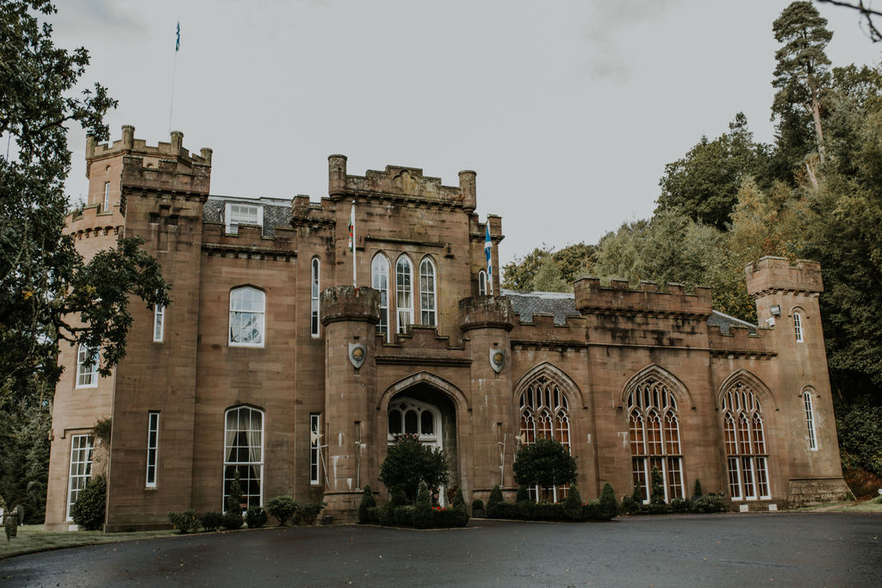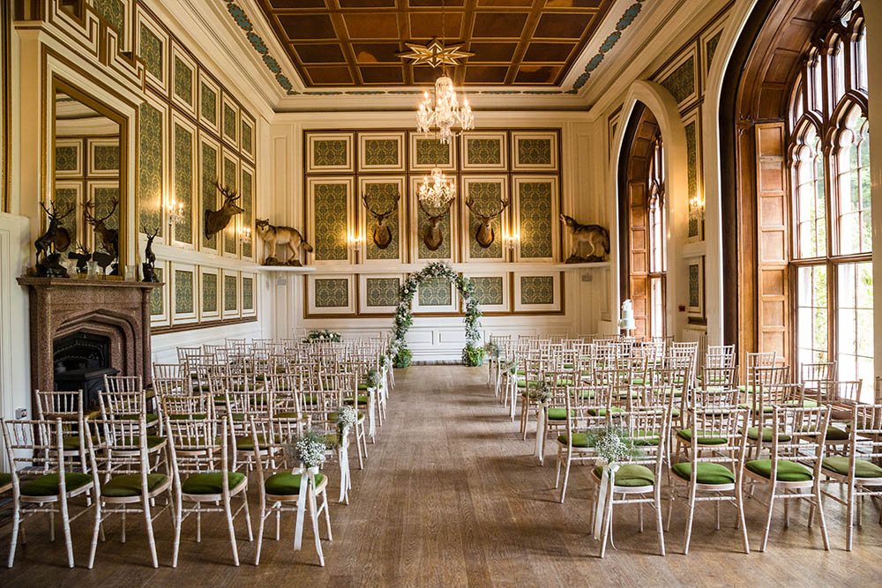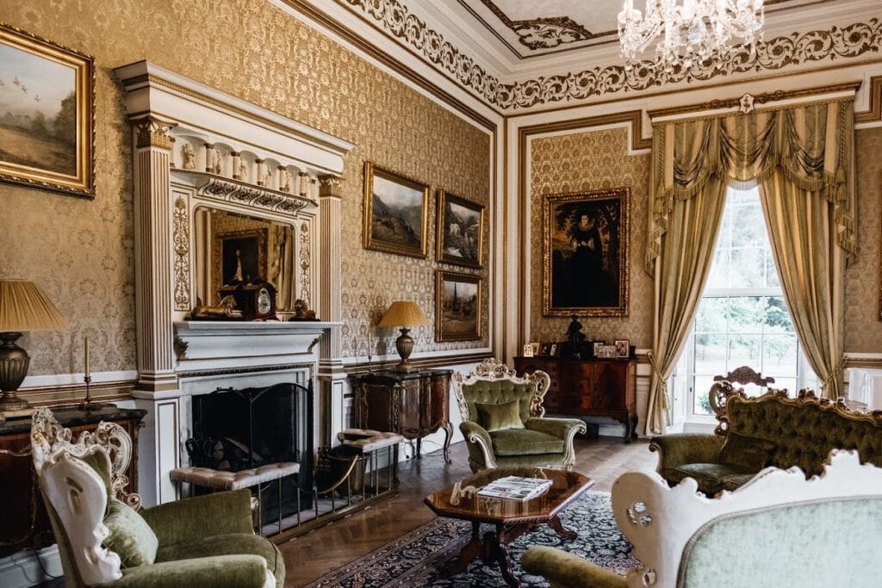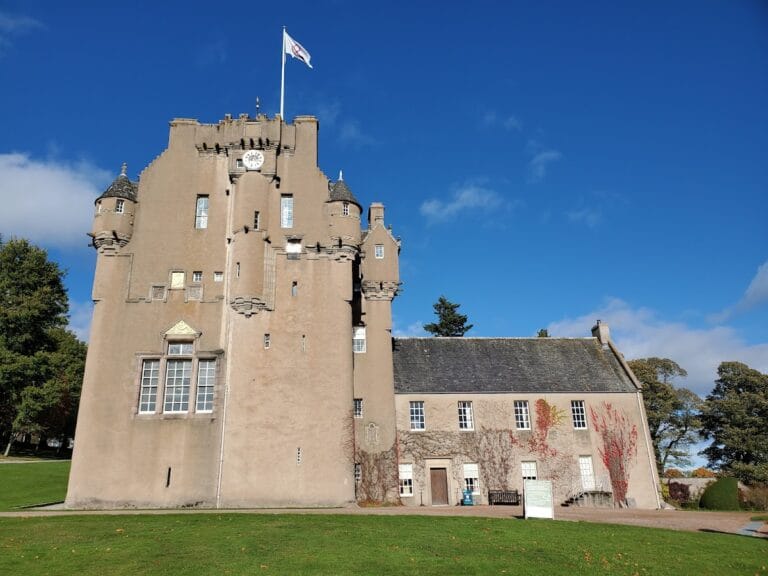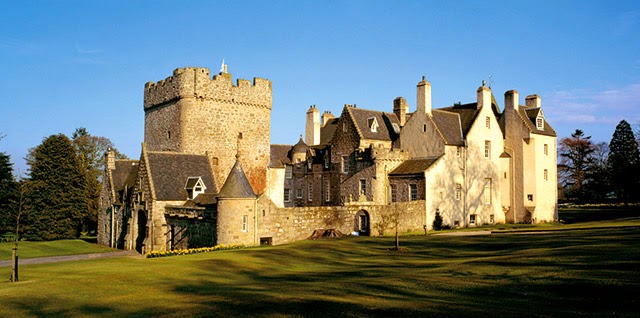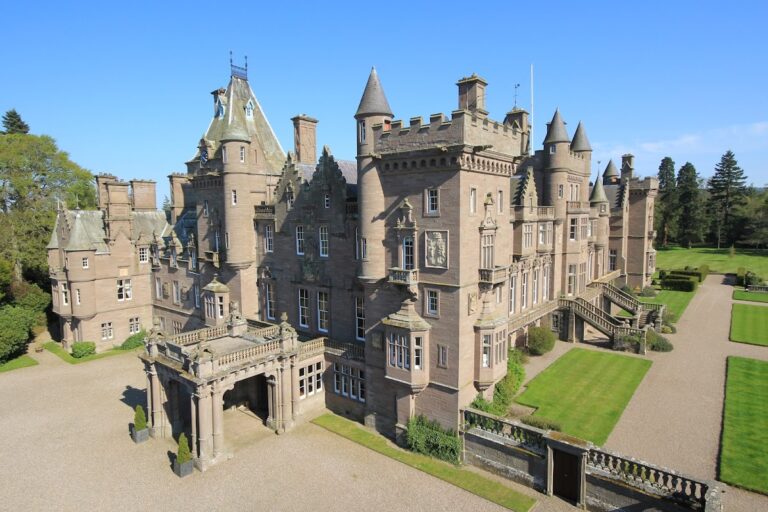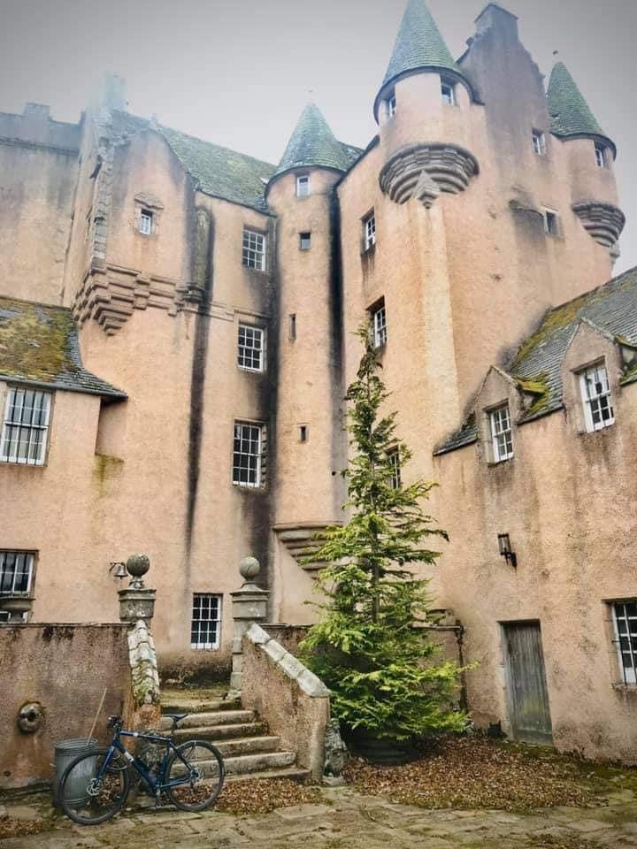Drumtochty Castle: A Neo-Gothic Mansion in Scotland
Visitor Information
Google Rating: 4.8
Popularity: Low
Official Website: www.drumtochtycastle.com
Country: United Kingdom
Civilization: Unclassified
Site type: Military
Remains: Castle
History
Drumtochty Castle is situated near the village of Auchenblae in Scotland. This neo-Gothic mansion was originally established by the Drummond family in the early 19th century, reflecting the architectural tastes of the period.
The castle was built in 1812 under the design direction of James Gillespie Graham, a prominent architect of the time. Around 1815, the building was expanded, with further enlargements made circa 1839; while Graham created the initial plans for the 1815 extensions, the actual work was carried out by John Smith, the Aberdeen City Architect. This may have been due to Smith’s closer proximity to the site or possibly a disagreement between Graham and the castle’s owner, George Drummond.
In 1822, ownership of Drumtochty Castle changed hands when it was purchased by James Gammell, an engineer from the town of Greenock. The castle remained a private residence until the events of the Second World War.
During the war, the Norwegian government-in-exile acquired the estate to serve as a boarding school for children refugees escaping Nazi-occupied Norway. This adaptation illustrates the castle’s role in providing sanctuary during a period of European conflict.
Following the war, on 1 May 1947, the castle was sold to Robert and Elizabeth Langlands, who established a boys’ preparatory school within its walls. This educational institution operated for nearly 25 years before closing in 1971.
In August 1972, Drumtochty Castle was officially recognized for its architectural and historical value, receiving a Category A listing from Historic Scotland. This designation highlights its importance as a heritage site within the nation.
Remains
Drumtochty Castle is constructed in the neo-Gothic style, characterized by its castellated or battlement-like features that give the building a medieval appearance. Situated at the southern fringe of Drumtochty Forest, the mansion presents the typical outline of a castellated residence popular in 19th-century Scotland.
The original structure, completed in 1812, and its subsequent extensions from the 1810s and 1830s, were shaped by the architectural vision of James Gillespie Graham. The 1815 extension, although designed by Graham, was implemented by John Smith, who was the city architect of Aberdeen and possibly chosen for his proximity or due to a professional disagreement involving Graham. The castle’s masonry and design elements reflect these phases but no detailed records describe specific decorative features or interior layouts.
Today, the building stands as a well-preserved example of its architectural genre, retaining the characteristic battlements and overall castellated silhouette. Its location and style anchor it firmly within the tradition of Scottish country mansions that sought to evoke medieval fortifications through romanticized Gothic themes.
