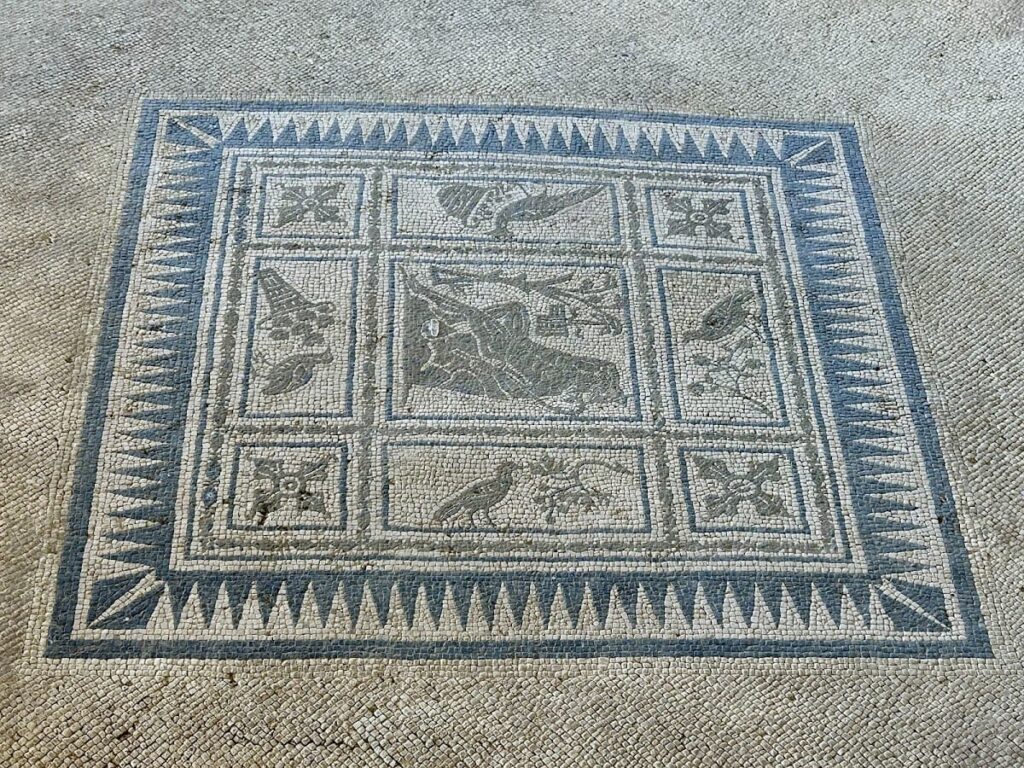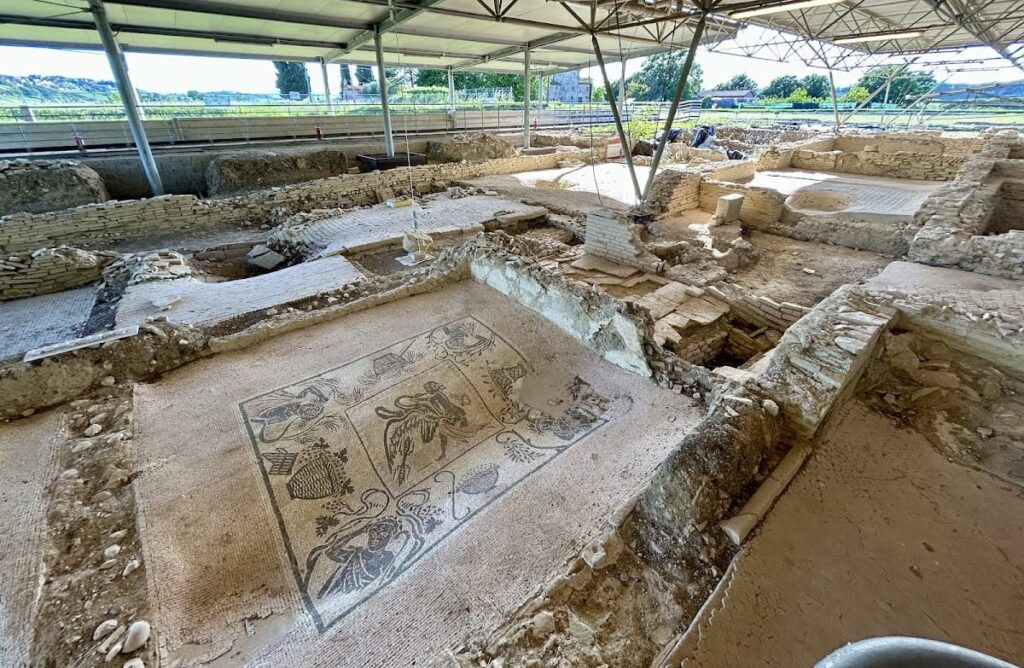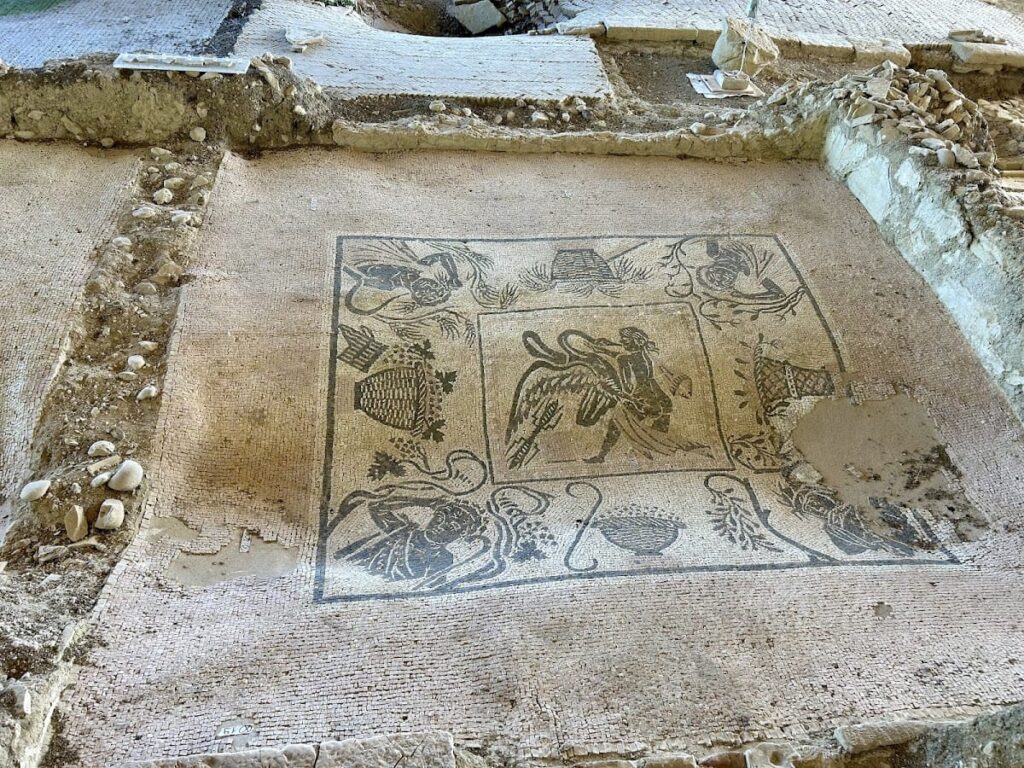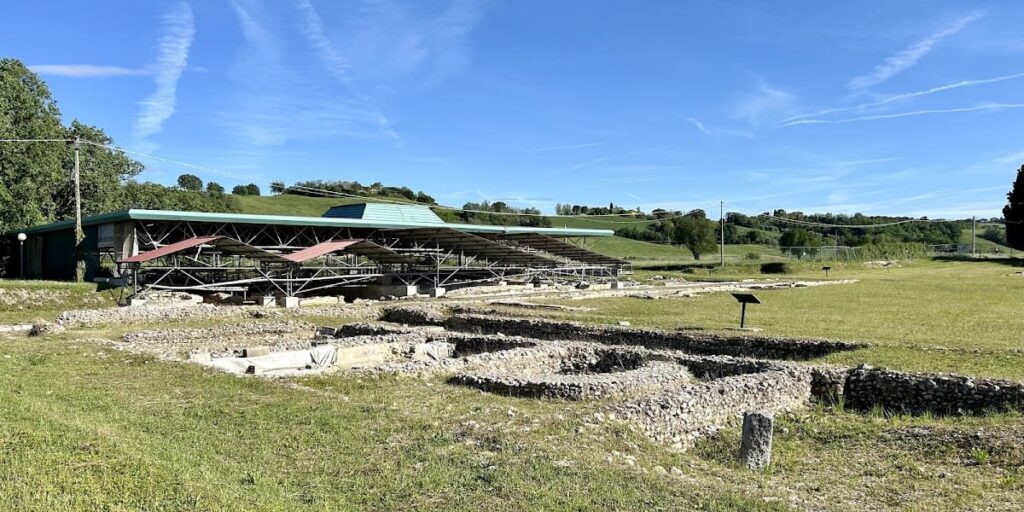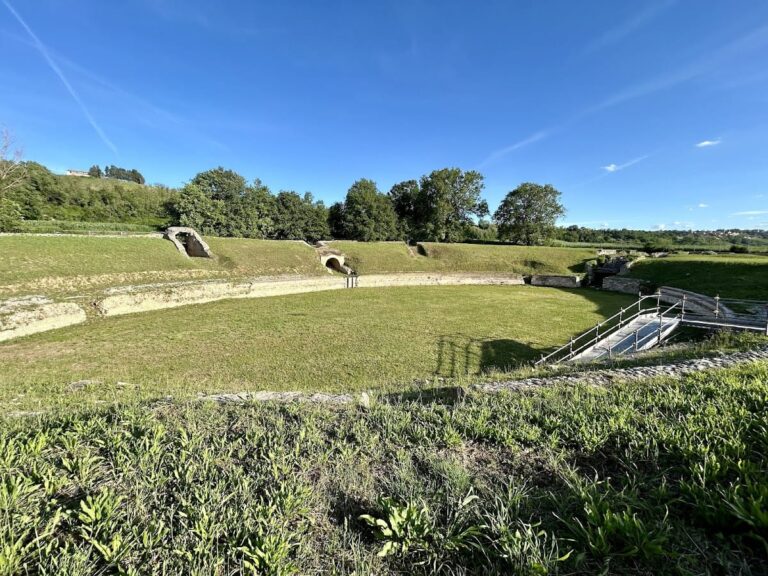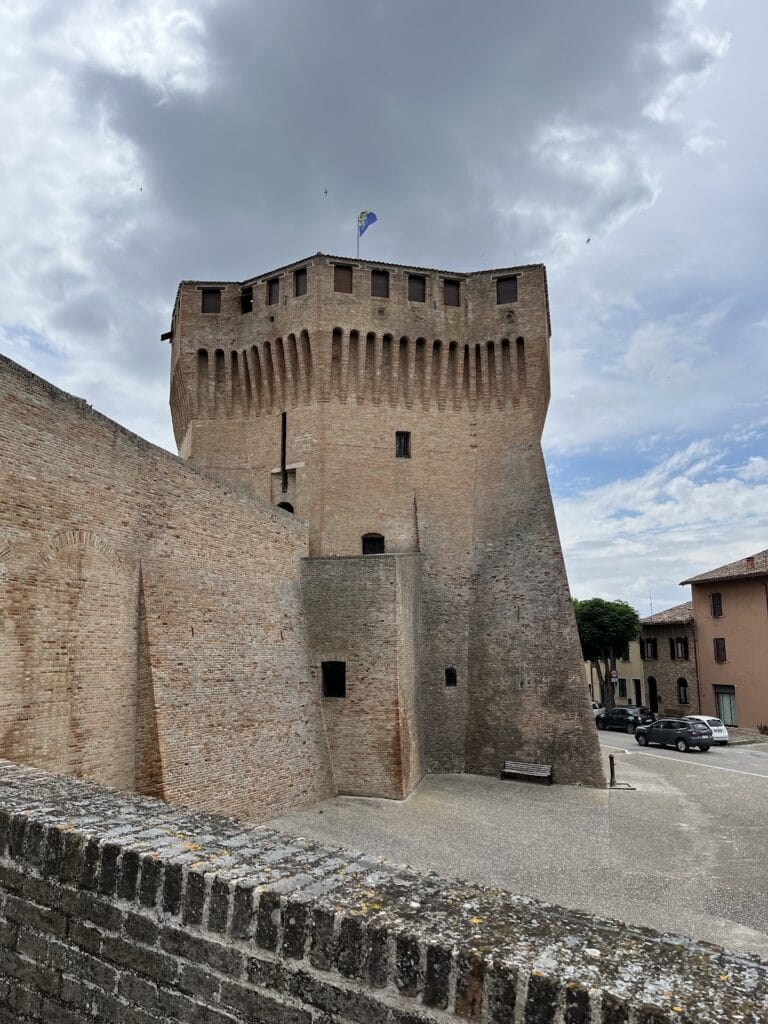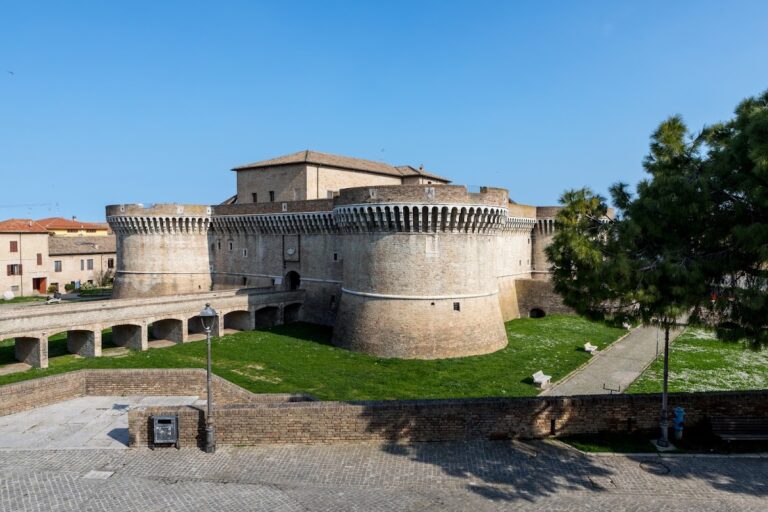Domus dei Coiedii: A Roman Residence in Suasa, Italy
Visitor Information
Google Rating: 4.6
Popularity: Very Low
Google Maps: View on Google Maps
Official Website: www.parcosuasa.it
Country: Italy
Civilization: Roman
Remains: Domestic
History
The Domus dei Coiedii is located in the ancient city of Suasa in the province of Ancona, Italy. This private Roman residence was built during the late Republican period and continued to evolve through the Imperial era.
The earliest phase of the domus dates back to the 1st century BCE. It was constructed facing Suasa’s main street, known as the cardo maximus, with a modest footprint extending about 30 meters deep.
By the 1st century CE, the house belonged to the Coiedii family, a gens documented through three inscriptions. One honors Lucius Coiedius Candidus under Emperor Claudius, while another fragment was found inside the domus itself. A later inscription from 168/169 CE, discovered in Banasa (modern Morocco), mentions Coiedius Maximus, governor of Mauretania.
Between approximately 120 and 140 CE, the Coiedii expanded their residence by acquiring and demolishing adjacent houses. This enlargement increased the domus to about 3,500 square meters, accompanied by extensive renovations and decorative programs.
From the 3rd century CE onward, the domus underwent further modifications. A notable addition was a raised room accessible only from the street, possibly serving as a meeting hall or the seat of a collegium, a type of association. This space featured a large, colorful mosaic.
The city of Suasa, including the domus, experienced gradual abandonment between the 3rd and 6th centuries CE. The Gothic War (535–553 CE) led to the final desertion of the site. Over time, the ruins were quarried for building materials and eventually covered by soil and vegetation.
Excavations by the University of Bologna began in 1987 and continued into the 1990s. Restoration efforts in 1989 preserved mosaics and decorative floors. The site remains partially unexcavated, particularly beneath the modern road covering the original façade.
Remains
The Domus dei Coiedii covers an extensive area of about 35 by 105 meters after its 2nd-century expansion. Its layout preserves the traditional Roman domus plan, with an entrance leading to an atrium and surrounding rooms, later enlarged to include a peristyle garden and private baths.
The earliest construction phase includes foundations and walls about half a meter below the current floor. The original entrance featured a bipartite design leading to a Tuscan-style atrium with an open roof (compluvium) and a basin (impluvium) for collecting rainwater. Sub-foundations made of river pebbles and drainage channels remain visible.
Rooms around the atrium include two bedrooms (cubicula) with mosaics made of white and pink limestone tesserae. A lararium, or household shrine, contains a white mosaic bordered in black and a threshold mosaic with four-pointed stars. Its walls bear frescoes in the Third Pompeian style, characterized by intricate red and black designs. Adjacent wings (alae) have floors of red cocciopesto, a type of waterproof mortar, later covered by white mosaics.
The tablinum, a reception room, holds the earliest figurative mosaic depicting a “Drunken Satyr.” This room opens onto a small private garden (hortus) in the first phase.
During the early 2nd century CE expansion, the domus was enlarged by incorporating neighboring properties. A new, larger tetrastyle atrium replaced the hortus, offset from the main axis. Two reception rooms opening onto this atrium feature the “acanthus mosaic” and the “coffered mosaic,” both restored in the 3rd century.
The central triclinial oecus, or banquet hall, is the domus’s most important room. It contains a large mosaic frame surrounding an opus sectile floor, a decorative technique using precisely cut pieces of 16 different stones, including porphyry, cipollino, and various marbles. The geometric design is nearly symmetrical but varies subtly due to the stone types. Gladiatorial symbols such as a lance, dagger, and shield appear at the east wall base, possibly indicating the family’s role in sponsoring games at Suasa’s amphitheater. The room’s walls were decorated with red frescoes and connected to corridors and the peristyle.
The peristyle garden occupies about half the domus and is enclosed on three sides by wings of rooms opening onto a portico. The south wing contains three summer rooms with floors set lower to maintain coolness. These rooms feature mosaics with heart and pelta shield motifs, interlaced circles, and a polychrome peristyle mosaic. Fragments of early 3rd-century Third Pompeian style frescoes were also found here.
At the garden’s center lies a small semicircular pool near the triclinial, flanked symmetrically by three heated rooms, likely private baths. The north wing was later repurposed after the 4th century CE for production activities and two modest 5th-century cemeteries.
A 3rd-century residential sector between the triclinial and south peristyle wing includes pink mosaics and possibly housed a new family branch. It contains a dining room with a “Medusa mosaic” and two bedrooms decorated with erotic-themed mosaics depicting “Eros and Pan” and “Leda and the Swan.” Frescoes from this area include a restored image of “Athena and the invention of the flute,” now displayed in the local museum.
West of this sector lies a small private bath complex with a natatio (swimming pool) and a praefurnium (furnace room) that heated the pool and produced steam circulated under floors and walls of the caldarium (sauna). The caldarium floor mosaic features a double-headed braid border and a polychrome marine emblem showing an octopus and fish within interlaced circles.
In the 3rd century CE, the domus saw restoration work on the coffered and acanthus mosaics and floor repairs in service rooms near the street.
A distinctive addition from this period is the “ambiente S,” a roughly 10 by 10-meter room raised about one meter above the rest of the house. Accessible only from the cardo maximus via stairs, it is paved with a large polychrome mosaic depicting pairs of dolphins, an octopus, and four pairs of Tritons and Nereids, figures from Roman sea mythology.
Today, the domus remains partially excavated. Many mosaics and the opus sectile floors have been consolidated and restored. Some garden areas and the original façade beneath the modern road remain buried.
