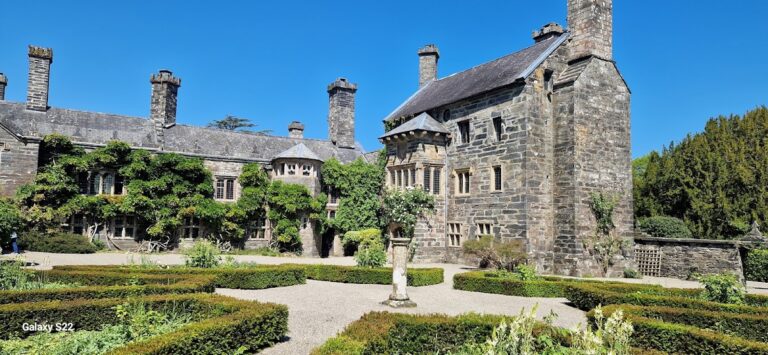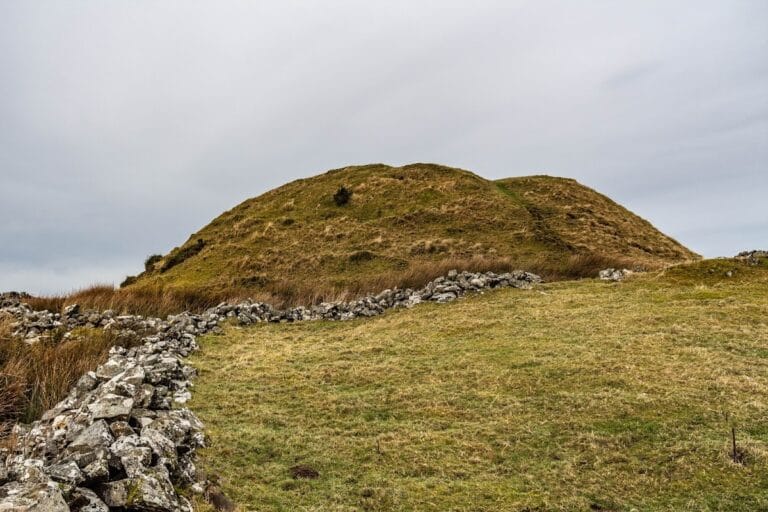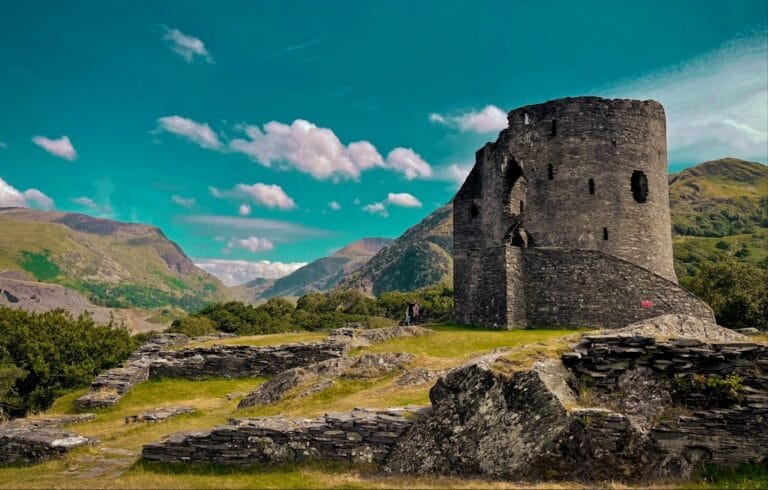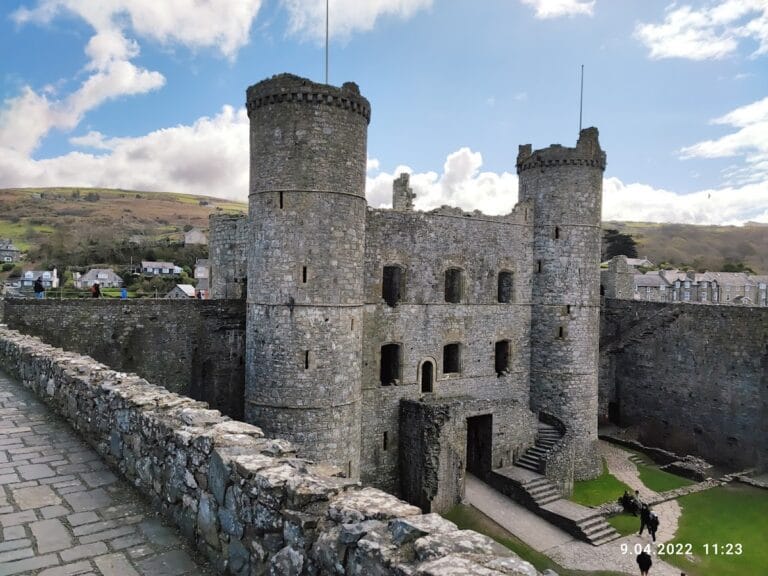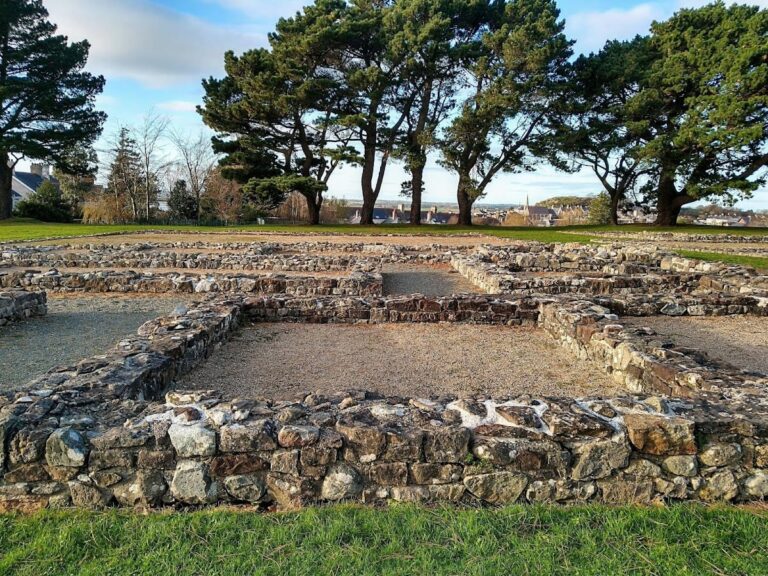Dolwyddelan Castle: A Historic Welsh Fortress and Residence
Visitor Information
Google Rating: 4.2
Popularity: Low
Google Maps: View on Google Maps
Official Website: cadw.gov.wales
Country: United Kingdom
Civilization: Unclassified
Remains: Military
History
Dolwyddelan Castle stands within the village of Dolwyddelan in Wales, built by the Welsh during the early thirteenth century. Its origins lie with Llywelyn ab Iorwerth, also known as Llywelyn the Great, who was the ruler of the Kingdom of Gwynedd. Constructed between approximately 1210 and 1240, the castle was positioned strategically to oversee an important east-west route across his kingdom and to control access along the road connecting Nant Conwy and Meirionydd. This new fortification took the place of an earlier tower called Tomen Castell, believed to have been erected in the late twelfth century by Llywelyn’s father, Iorwerth Drwyndwn.
Throughout its early years, Dolwyddelan Castle functioned both as a defensive site and as a residence for Welsh princes. Among its notable occupants was Llywelyn ap Gruffudd, the last ruler to hold the title of independent Prince of Wales and the grandson of Llywelyn the Great. The castle remained under Welsh control until the English conquest of Wales culminated in its capture on 18 January 1283 by Edward I of England. Following the takeover, the English quickly strengthened the castle’s defenses and repaired any damages, maintaining a military garrison there for several years, at least until 1290. However, after this period, the castle’s role as a military stronghold diminished.
In 1488, the castle experienced a revival when Maredudd ab Ieuan, a nobleman from Eifionydd, obtained the lease. Maredudd undertook repairs and adaptations to make the castle more suited as a residence, including additions such as an external staircase on the western tower and possibly raising the keep by an additional story. Over the centuries that followed, Dolwyddelan Castle gradually fell into ruin. By the mid-1800s, it was largely in a dilapidated state.
Between 1848 and 1850, Peter Drummond-Burrell, the 22nd Baron Willoughby de Eresby and a descendant of Maredudd ab Ieuan, conducted extensive restoration work. This included raising the height of the keep, adding battlements, and rebuilding parts of the walls, transforming the castle’s appearance to suit nineteenth-century tastes for medieval revival. Eventually, the castle entered state care in 1930 and later became protected as a Grade I listed structure in 1997. In the twentieth century, Dolwyddelan Castle also served as a location for the 1980 film “Dragonslayer,” highlighting its enduring presence in Welsh cultural heritage.
Remains
Dolwyddelan Castle occupies a rocky knoll and features two primary square towers—the eastern keep and the western tower—linked by uneven curtain walls that form an approximately circular enclosure. The keep is the oldest surviving element and was originally built as a two-story structure above a basement. Its thick walls, constructed from local gritstone and slate rubble, measure up to nearly two meters in thickness. Over time, the keep was heightened, perhaps once during the period of English control or later under Maredudd ab Ieuan in the fifteenth century, and again during the nineteenth-century restoration. Its entrance was situated on the first floor, accessible by steps that led to a forebuilding, now vanished. Inside, the main chamber contains a fireplace whose back dates back to the thirteenth century, and a staircase embedded within the wall leads upwards to the roof. The south wall preserves the outlines of the original steep gabled roof.
The western tower likely dates from the late thirteenth or early fourteenth century, built either during Llywelyn ap Gruffudd’s time or soon after the English captured the castle. Although in a ruined state today, it was initially arranged over two storeys with one main room on each floor. Its northeast corner included two latrine chutes, and it incorporated sections of the curtain wall. Unlike the rest of the structure, the west tower contains door and window surrounds fashioned from sandstone, a material not sourced locally but imported, bearing design similarities to those found at Edward I’s Conwy Castle. The tower was equipped with a fireplace featuring a hood, and in the fifteenth century, an external staircase was added on its western face to access the upper level.
Enclosing the space between the two towers, the curtain wall rises up to four meters in height and roughly two meters thick. The wall lacks a formal gatehouse; instead, the main entrance stood as a simple gateway in the northeast segment of the wall. Access was probably gained via a wooden bridge that crossed a ditch cut into the rock below. Another rock-cut ditch lies on the southwest side, providing further defensive measures. Near the keep, at the southern corner of the curtain wall, lie the remains of an oven, thought to mark the kitchen area of the castle. A small postern gate, often used for discreet exit and entry, survives in the northeast corner of the enclosure.
The significant nineteenth-century rebuilding during Peter Drummond-Burrell’s restoration replaced the upper sections of the keep’s walls, added battlements atop the towers, and reconstructed the north and south walls. Doors and windows were renewed, with new openings inserted on the keep’s second floor, some featuring decorative but non-functional drains projecting outward. These restorations altered the castle’s silhouette, combining historical medieval elements with Victorian-era interpretations of castle design. Overall, the castle’s fabric mainly reflects the use of local gritstone and slate materials, while the distinctive sandstone details remain confined to the western tower’s dressings.





