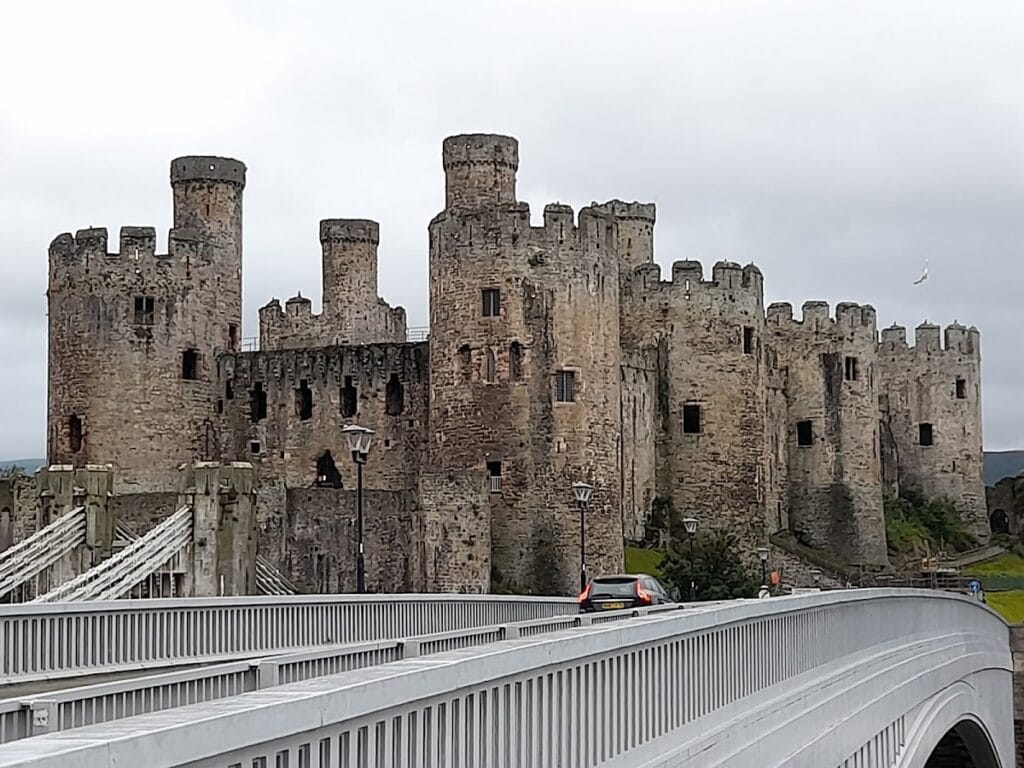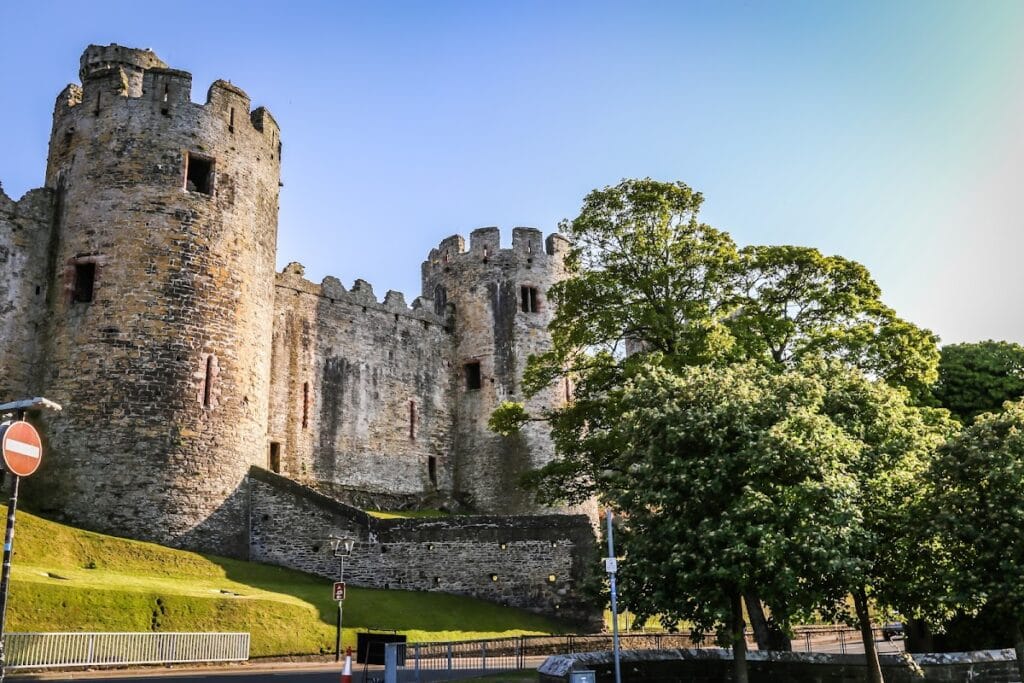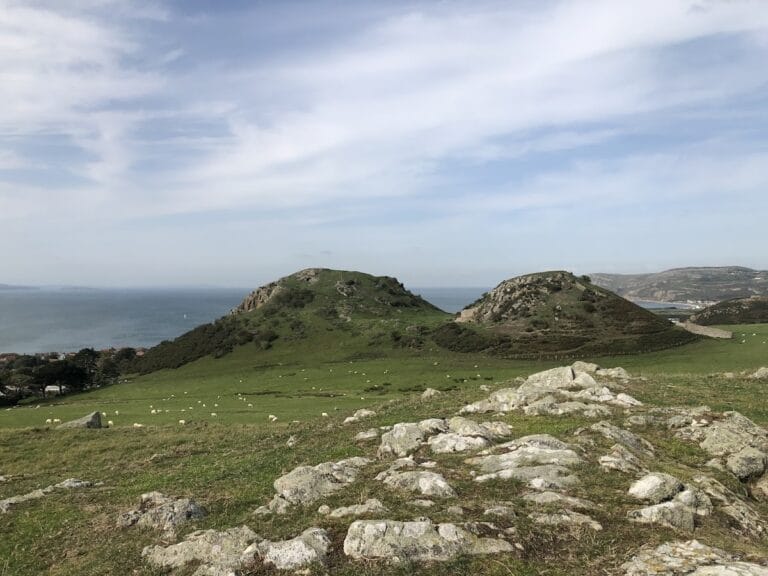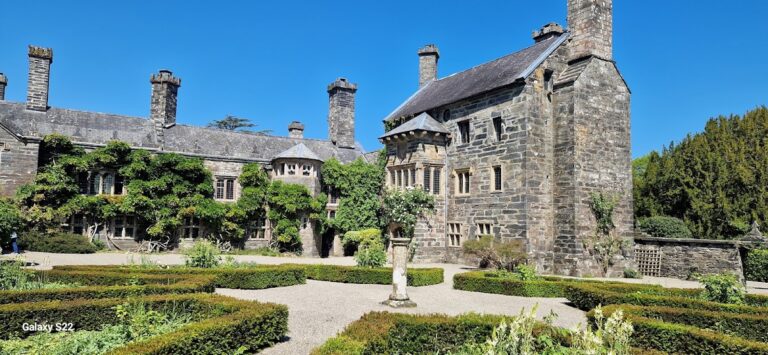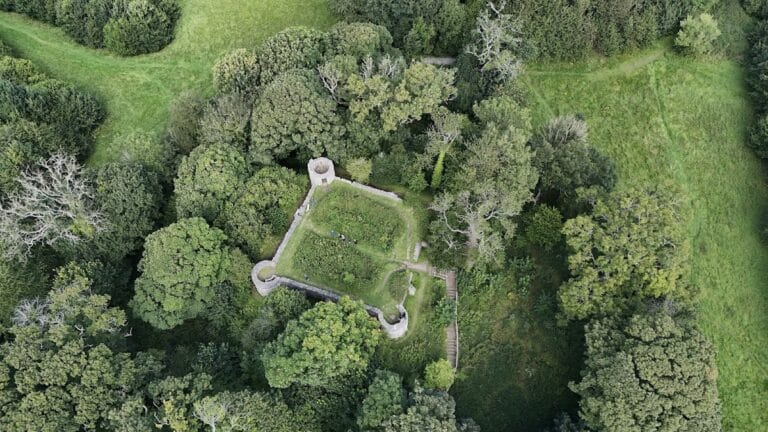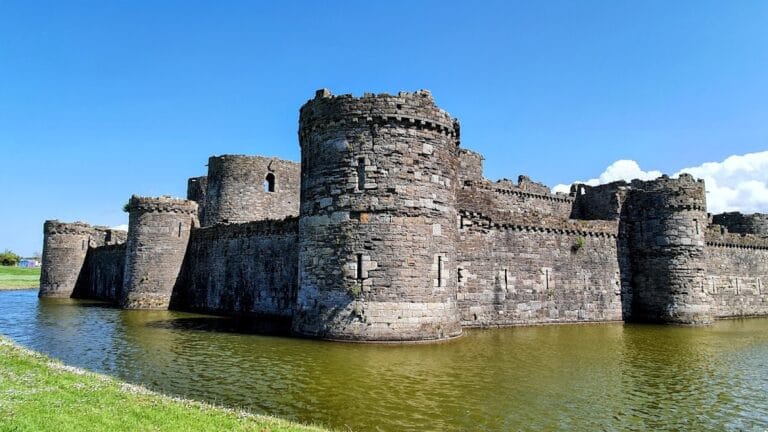Conwy Castle: A Medieval Fortress and Administrative Center in Wales
Visitor Information
Google Rating: 4.7
Popularity: Very High
Google Maps: View on Google Maps
Official Website: cadw.gov.wales
Country: United Kingdom
Civilization: Medieval European
Remains: Military
History
Conwy Castle stands in the town of Conwy, United Kingdom. It was built by the English crown under King Edward I during his campaign to conquer Wales in the late 13th century.
Construction of the castle took place between 1283 and 1287 as part of Edward I’s plan to secure English authority in Wales. This involved creating a fortified town alongside the castle on the site of the former Aberconwy Abbey, which was relocated further upstream to Maenan Abbey to clear the ground. The castle served not only as a military fortress but also as an administrative center overseeing the surrounding region.
Throughout the late 13th and early 14th centuries, Conwy Castle played a defensive role in Welsh resistance. It withstood a siege led by Madog ap Llywelyn during his uprising in 1294–95. In 1399, the castle offered protection to King Richard II when he fled political turmoil. Shortly thereafter, in 1401, it was briefly seized by the forces of the Welsh rebel Owain Glyndŵr during his national rebellion.
During the English Civil War between 1642 and 1646, Conwy Castle was held by troops loyal to King Charles I. It eventually capitulated to Parliamentary forces. After its capture, Parliament ordered the castle to be partially demolished to prevent its further use as a military stronghold. In 1665, remaining valuable materials such as iron and lead were removed, accelerating the castle’s transition into ruin.
Beginning in the late 18th century, Conwy Castle attracted artists like J. M. W. Turner who were inspired by its picturesque appearance. Restoration efforts began in the 19th century, gaining momentum in the 20th century under the guidance of archaeologist and conservator Arnold Taylor. Since 1986, the castle has belonged to the UNESCO World Heritage Site group known as the “Castles and Town Walls of King Edward in Gwynedd.” In recent years, it has been managed to preserve its historical legacy and promote cultural dialogue, including a twinning arrangement established in 2019 with Japan’s Himeji Castle.
Remains
Conwy Castle occupies a rocky ridge overlooking the River Conwy, constructed mainly from local grey sandstone and limestone quarried nearby. To create detailed carved elements, builders imported sandstone with deeper colors from the Creuddyn peninsula, Chester, and the Wirral. The castle’s layout is long and rectangular, measuring roughly 125 meters east to west and 40 meters north to south. Within this plan, the site is divided into an Outer Ward on the west side and an Inner Ward toward the east, separated by a sturdy cross-wall equipped with a central gate.
Each side of the castle is guarded by four large towers, each rising about 21 meters (70 feet) tall and spanning 12 to 13 meters in diameter. Defensive features include two barbicans—fortified gateways positioned at the western and eastern entrances. Notably, the western barbican contains some of the oldest stone machicolations known in Britain. These are openings in the parapet that allowed defenders to drop projectiles on attackers below. A hidden postern gate descends from the castle down to the riverbank, enabling supplies to be brought in by boat. It is known that the castle’s exterior was originally coated with white lime-based render to protect the stone and create a striking appearance.
Across the castle walls and towers, putlog holes—small recesses where wooden scaffolding and temporary spiral ramps were once fixed—remain visible. The battlements display triple finial decorations at the merlons, which are the upright sections of a crenellated parapet. Along the walls, a sequence of square holes may have served various purposes including drainage, supporting defensive hoardings (wooden extensions for protection), or showcasing decorative shields.
Within the Outer Ward, several specialized buildings reveal the castle’s administrative and service functions during the 13th and 14th centuries. The north-west tower contained the porter’s lodge alongside storage rooms. The south-west tower functioned as quarters for the constable or the garrison and included a bakehouse. Along the southern side, the great hall and chapel were situated above vaulted cellars, with surviving stone arches dating from the 14th century still evident. The constable’s tower also housed prison areas, including a chamber designated for debtors and a dungeon. To the north, the kitchen complex comprised a kitchen, brewhouse, and additional bakehouse buildings beneath a tall kitchen tower.
The Inner Ward was once separated from the Outer Ward by a ditch and drawbridge, features since filled in and removed. This section contained the royal private apartments, arranged around a small courtyard on the first floor. These chambers represent some of the best-preserved medieval royal living quarters in England and Wales. The four surrounding towers held service rooms, with the north-east tower containing a private chapel for the royal household. Designed like a compact palace, this area could be sealed off during siege and was supplied by sea to sustain those inside, though it was seldom actually used by members of the royal family.
The eastern barbican enclosed a garden space that changed through the centuries from lawn to carefully cultivated grapes, crab apple trees, and ornamental flowers. Architectural details throughout the castle show clear influence from the Savoy region, reflecting the work of master mason James of St. George. Features such as window designs, the shape of crenellations with their pinnacled merlons, and the patterning of putlog holes closely resemble elements found at Castello di San Giorio di Susa, a fortification Edward I visited in 1273. These stylistic choices indicate a deliberate import of continental building techniques and aesthetics into the castle’s construction.

