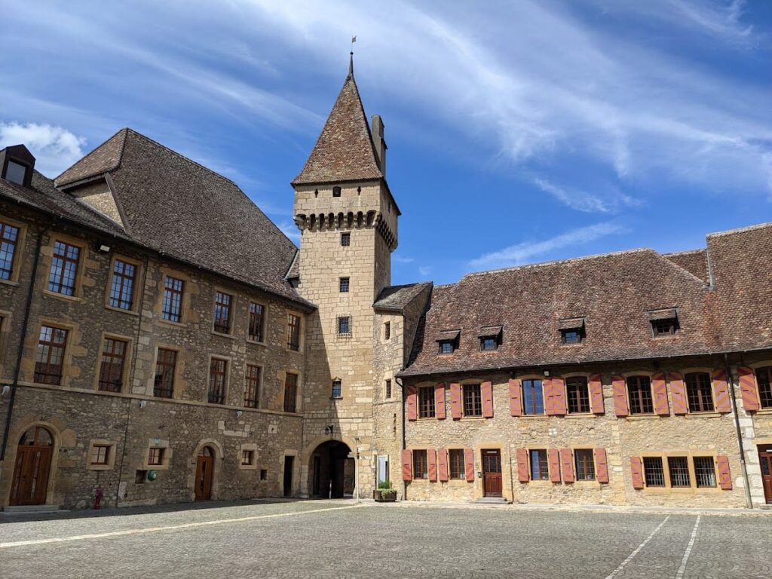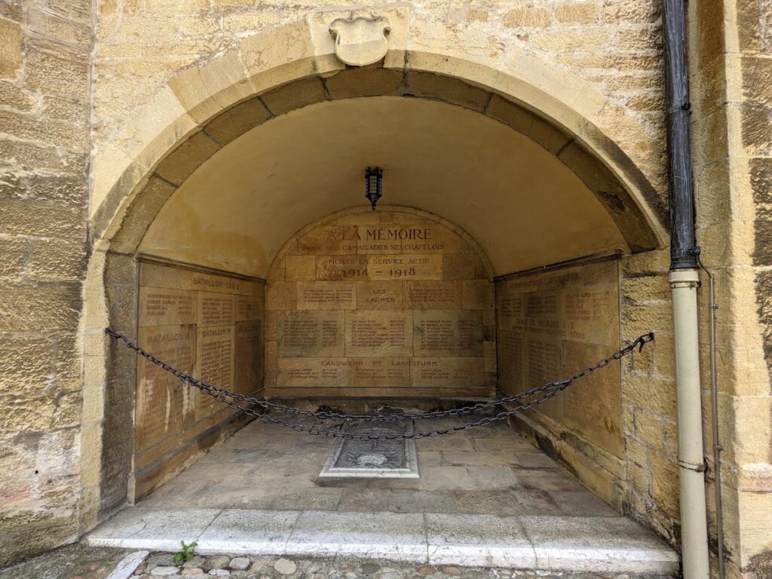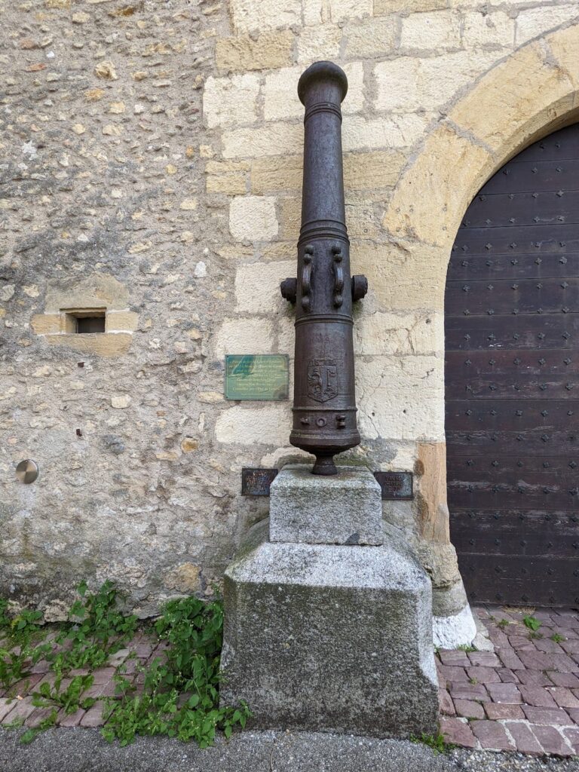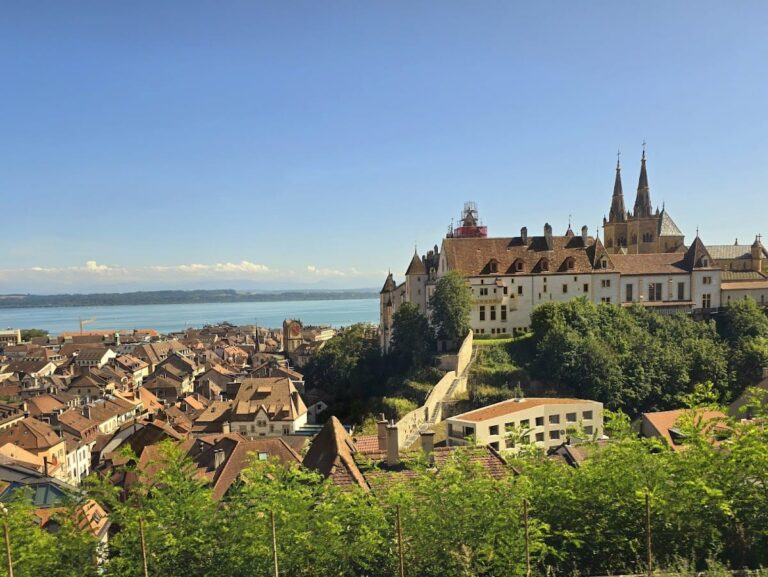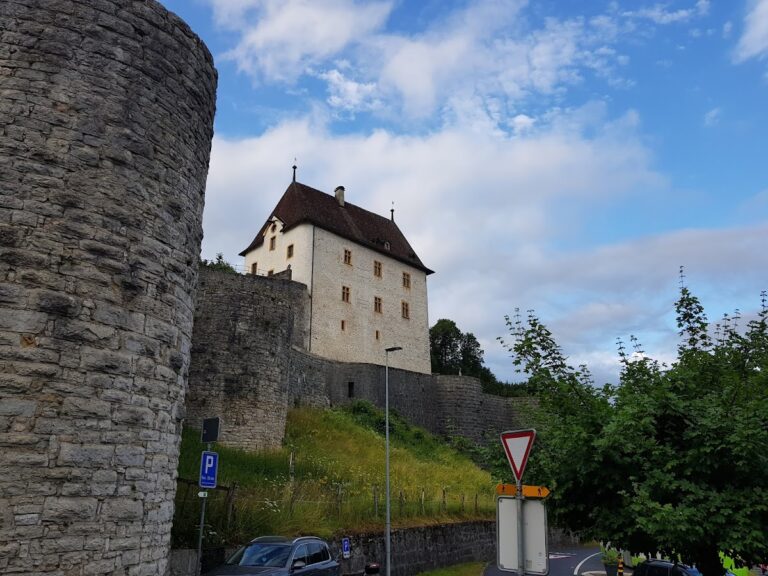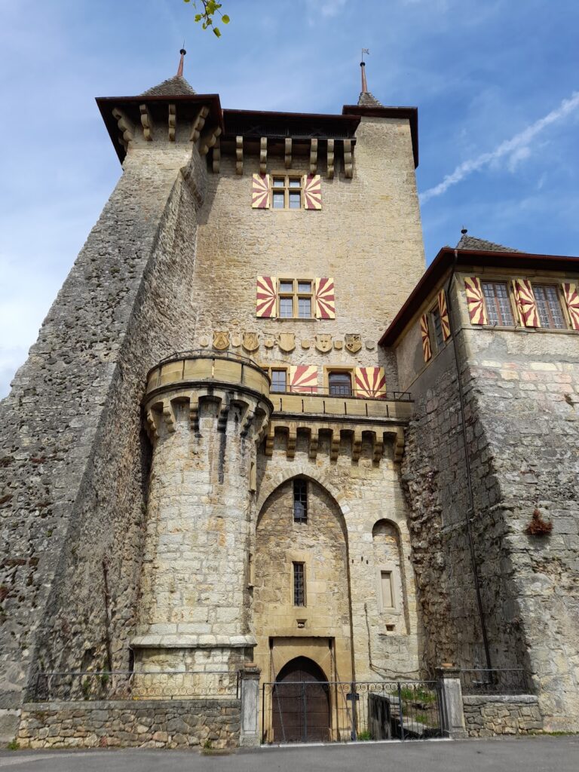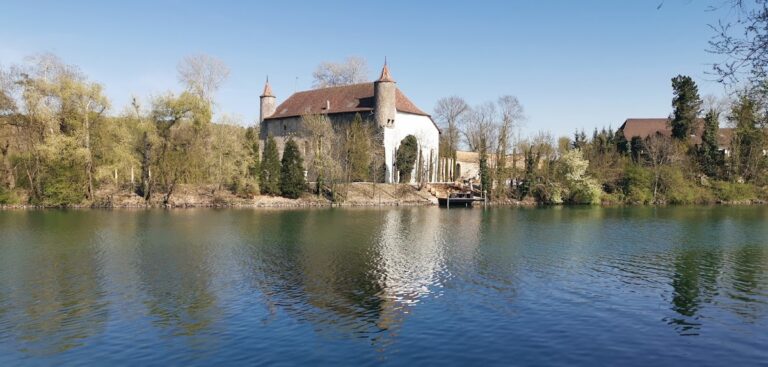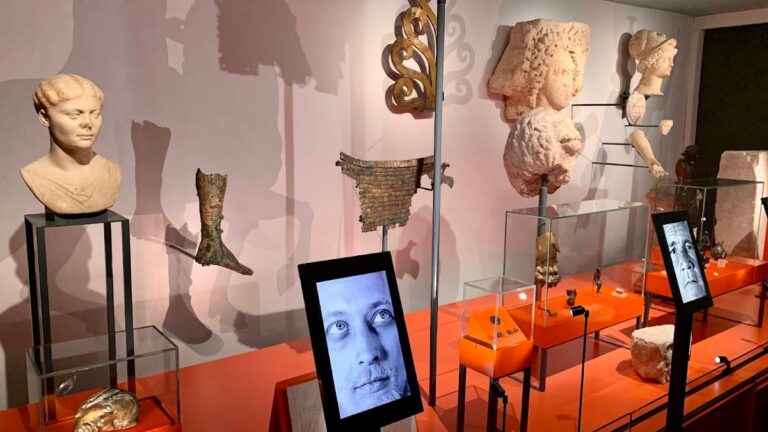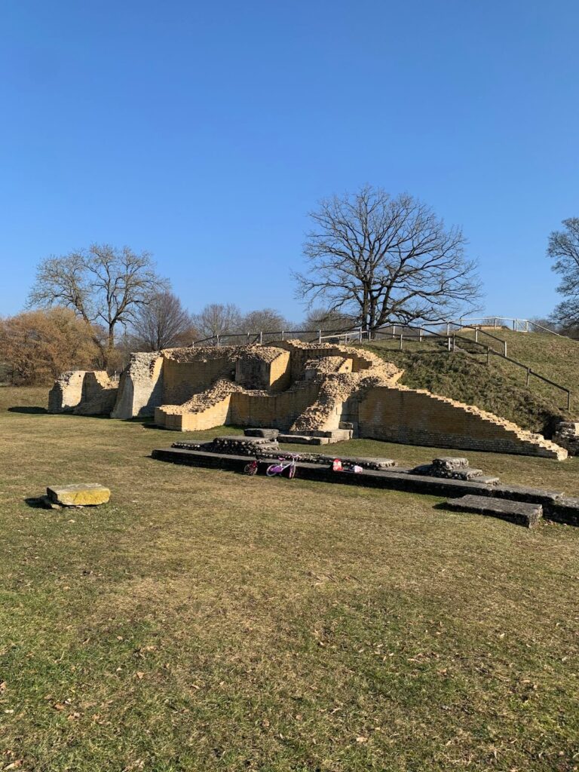Colombier Castle: A Historic Site in Switzerland
Visitor Information
Google Rating: 4.4
Popularity: Low
Country: Switzerland
Civilization: Early Modern, Medieval European, Modern, Roman
Site type: Military
Remains: Castle
History
Colombier Castle stands in Colombier, part of the modern municipality of Milvignes in Switzerland. Its origins trace back nearly two millennia to a large Roman villa established between the 1st and 4th centuries AD. This villa combined a luxurious residential area with agricultural and artisanal spaces, serving both leisure and official purposes. Over time, the villa expanded, featuring richly decorated rooms, baths, and terraced gardens overlooking Lake Neuchâtel and the Alps.
From the 5th to the 11th centuries, the site transitioned into an aristocratic residence known as a curtis. It remained under the control of successive rulers including the Burgundians, Merovingians, Carolingians, and later Burgundians again. During this period, parts of the Roman villa continued in use while others fell into disrepair. The residence was unfortified but hosted significant events, notably the 938 double marriage of Queen Berthe of Burgundy and her daughter Adélaïde to kings Hugues d’Arles and Lothaire II of Italy.
Between the 11th and 15th centuries, the residence evolved into a fortified castle, becoming the seat of the regional lords of Colombier. A donjon, or main tower, was built in the southwest corner of the courtyard. The castle was enclosed by a crenellated wall with round towers, which were rebuilt in the 14th century, reflecting the need for defense and control.
In the 15th century, Antoine de Colombier undertook major renovations, replacing the old tower with a large rectangular donjon. This new structure included a cellar, kitchen, great hall, residential rooms, a polygonal stair turret, and a chapel. Around this time, a small settlement developed along the old Roman road connecting the lake to the coastal route, indicating the castle’s growing local importance.
From the 16th to the 18th centuries, the castle lost its military role and became the center of a prosperous vineyard estate. Under Jean-Jacques de Watteville and later the Count of Neuchâtel, the site was adapted for agricultural and administrative use. Renovations included a stair turret, a large roof dated 1541, granaries, a gate tower from 1543, and a vast barn. The castle served as the residence and storage place for the local tax collector and hosted notable visitors such as Prince Henri II d’Orléans-Longueville and Governor Lord Keith.
In the 19th century, Colombier Castle returned to military use. It briefly functioned as a field hospital before becoming barracks for troops from Neuchâtel and later the Swiss Army. From 1877, it was designated a federal military site, leading to the construction of new barracks, an arsenal, riding halls, officers’ quarters, stables, and a modern barracks built in 1982. These additions reflected a variety of architectural styles, including neoclassical and Heimatstil.
Archaeological interest in the site began in 1840 with the discovery of Roman roof tiles and a column shaft during reservoir construction. Early excavations by Frédéric Dubois de Montperreux raised awareness of the site’s ancient origins. From 1905, the oldest parts of the castle were protected as historic monuments. Architect Charles-Henri Matthey led restorations between 1905 and 1934, guided by archaeological research.
The castle also became a cultural site, housing large murals by Charles L’Eplattenier painted between 1915 and 1946. These artworks depict the 1914 Swiss military mobilization and the origins of the Swiss Confederation. Commemorative monuments include a World War I memorial from 1921, a statue of athlete Jean Linder created in 1928, and a bas-relief of Henri I d’Orléans-Longueville added in 1953.
Since 1954, the “Old Castle” has contained a military museum, expanded in 1955 to include a gallery dedicated to locally produced painted cotton fabrics known as “indiennes.” Today, the site remains an active command center for Swiss Army infantry training units while preserving its historical legacy.
Remains
The site of Colombier Castle reveals a layered history through its archaeological and architectural remains. The original Roman villa, built between the 1st and 4th centuries AD, featured a palatial layout centered on a peristyle courtyard with a large basin. The villa included multiple rooms adorned with frescoes and mosaics, at least two baths, and terraced gardens oriented toward Lake Neuchâtel and the Alps. These elements reflect a blend of residential comfort and leisure.
Medieval construction developed around the large Roman courtyard. A donjon was established in the southwest corner, serving as the main fortified tower. The 14th-century fortifications included a crenellated curtain wall with round towers enclosing the courtyard, providing defense and control over the surrounding area.
In the 15th century, Antoine de Colombier rebuilt the donjon as a large rectangular structure. This building contained a cellar, kitchen, great hall, residential chambers, a polygonal stair turret, and a chapel. These features illustrate the castle’s role as a late medieval noble residence.
The 16th century brought further additions under Jean-Jacques de Watteville. A stair turret and a large roof dated 1541 were added, along with granaries, a gate tower from 1543, and a vast barn arranged around the courtyard. The “Porte des allées” and an adjacent wine cellar were also constructed, reflecting the castle’s shift toward agricultural and storage functions.
Surrounding the castle are 19th and 20th-century military buildings. These include barracks built in 1842-43 and 1890, an arsenal constructed between 1869 and 1871, riding halls from 1851 and 1873, officers’ barracks and stables dating to 1912-14, and a modern barracks completed in 1982. These structures display a mix of neoclassical, Heimatstil (a regional architectural style), and modular prefabricated designs.
Inside the castle, large murals by Charles L’Eplattenier decorate the Knights’ Hall and the Arms Hall. Painted between 1915 and 1946, these murals depict Swiss military mobilization during World War I and the early history of the Swiss Confederation. The site also contains commemorative sculptures, including a World War I memorial from 1921, a statue of Jean Linder created in 1928 and donated in 1939, and a bas-relief of Henri I d’Orléans-Longueville made by Paulo Röthlisberger in 1953.
Archaeological excavations have uncovered Roman roof tiles and a column shaft discovered during reservoir construction in 1840. These finds, along with exposed villa foundations, demonstrate continuity between Roman and medieval masonry. Restoration efforts have preserved the castle courtyard and surrounding buildings, balancing historical conservation with ongoing military use.
