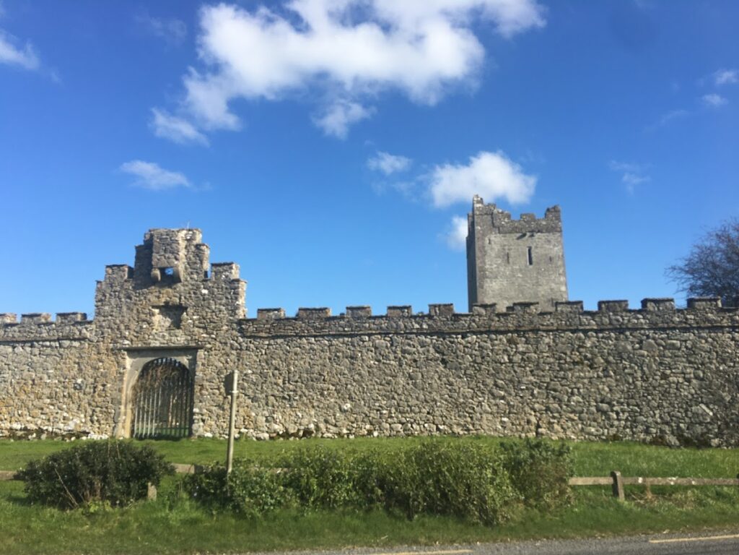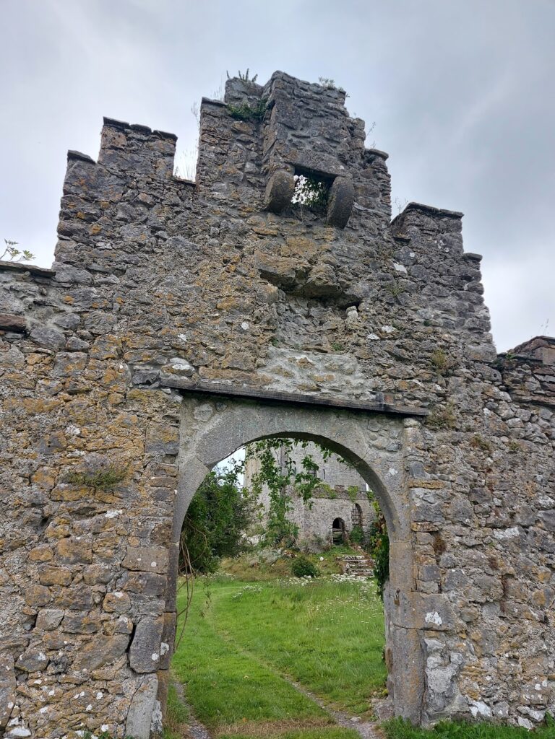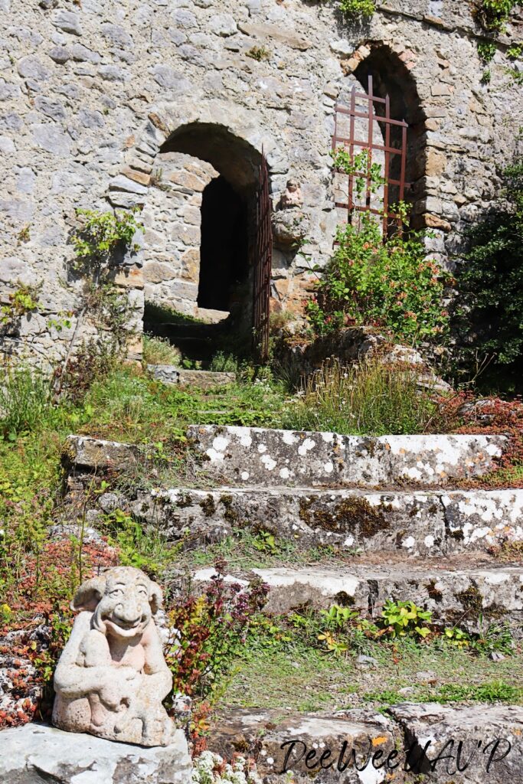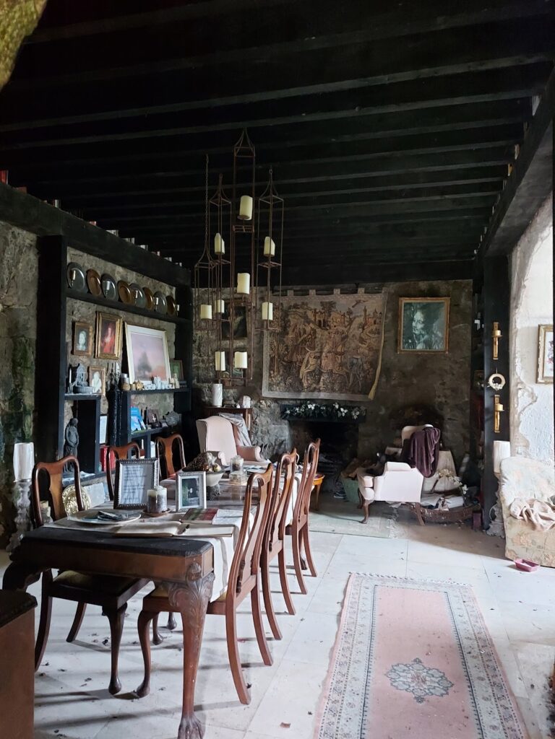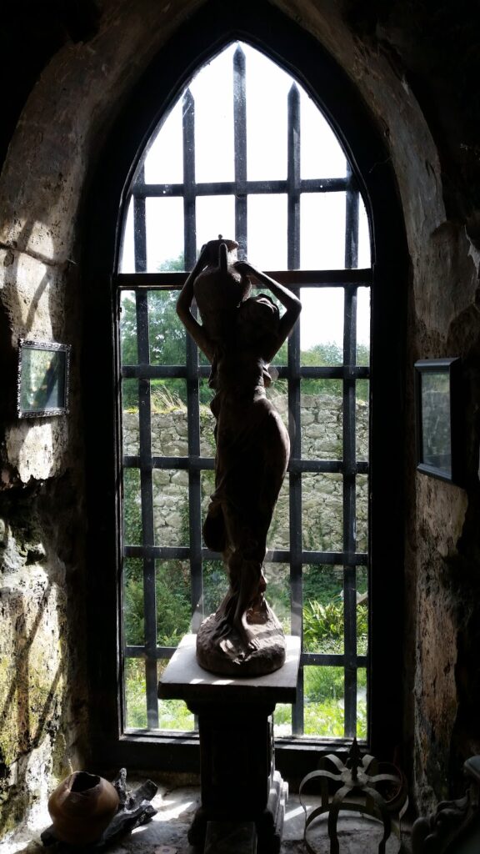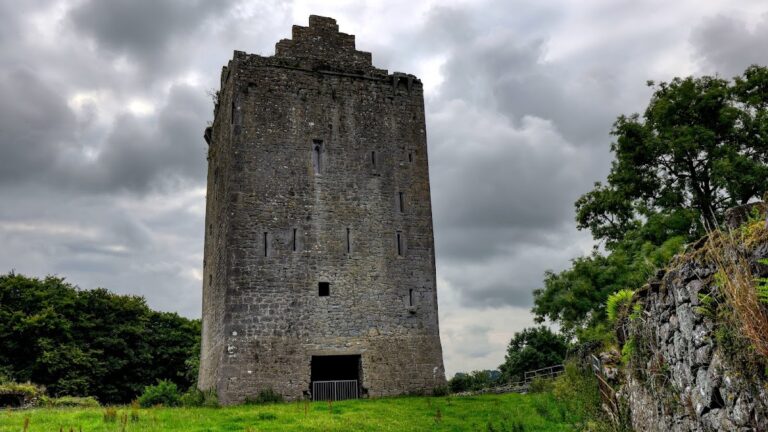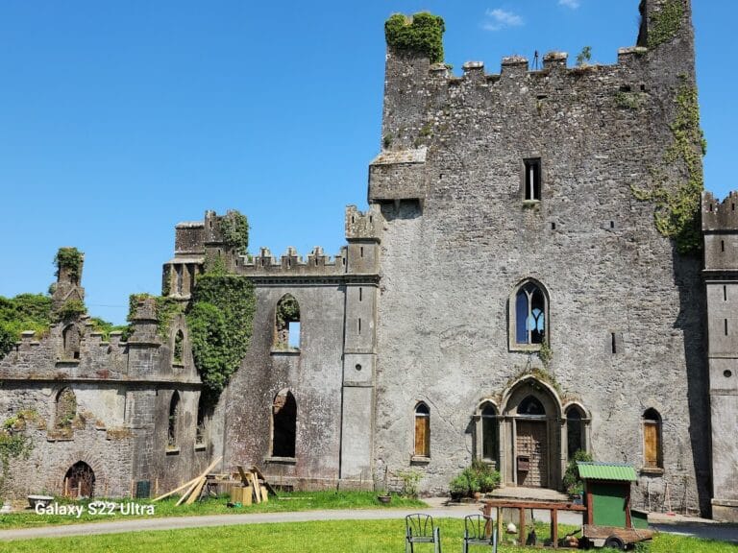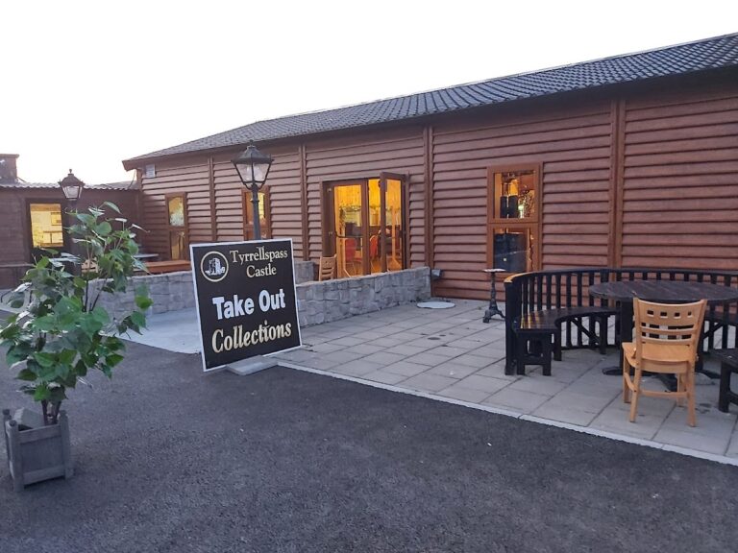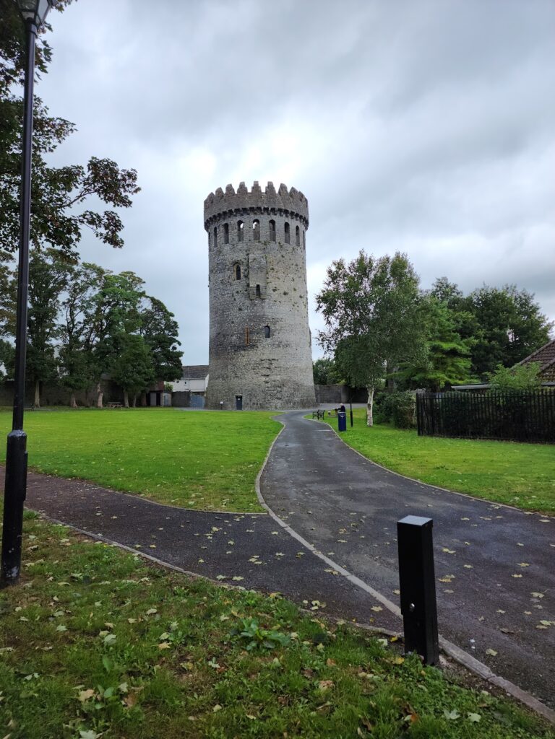Clonony Castle: A Tudor Tower House in Ireland
Visitor Information
Google Rating: 4.4
Popularity: Very Low
Google Maps: View on Google Maps
Country: Ireland
Civilization: Unclassified
Remains: Military
History
Clonony Castle stands in the municipality of Clonony in Ireland, and was constructed by the Irish McCoughlan (MacCochlan) clan around the year 1500. This Tudor-period tower house reflects the presence and authority of Gaelic lordship in County Offaly during the late medieval era.
In the mid-16th century, the castle became part of the wider political changes occurring under English rule. John Óg McCoughlan, the then-owner, gave up the castle and surrounding lands to King Henry VIII. Following this, the property was granted to Thomas Boleyn, father of Anne Boleyn, who later became Henry VIII’s queen. This connection introduced English aristocratic links to the site. Notably, Mary and Elizabeth Boleyn, relatives of Queen Elizabeth I, resided at Clonony Castle. Their graves were discovered in 1803 approximately 100 meters from the castle, marked by a limestone slab inscribed to record their family lineage.
The early 17th century brought a new phase of ownership as the McCoughlan family forfeited Clonony after supporting Irish forces during the Nine Years’ War (1594–1603). The castle passed into the hands of Matthew de Renzi, a cloth merchant from London originally hailing from Cologne, who held the property between 1612 and around 1620.
Historically, Clonony Castle also is tied to martial events recorded in the Irish annals. The Annals of the Four Masters recount a battle that took place on the lands of the Delbna, where descendants of Farrell Mac Coghlan clashed with the Donnells. During this conflict, James Mac Coghlan, prior of Gailinne, was killed by a shot originating from Cluain Damhna, the Gaelic name corresponding to Clonony Castle. This record attests to the strategic role the castle played in local warfare and clan disputes.
Today, Clonony Castle is recognized as a National Monument of Ireland. It is situated near Clonmacnoise, a renowned medieval monastic and learning center, underscoring its position within a landscape rich in Irish history.
Remains
Clonony Castle is a three-storey tower house reaching approximately 15 meters in height, set within formal gardens and surrounded by a moat. Its design embodies key defensive elements typical of Tudor-era fortifications constructed in Ireland. The structure exemplifies strategic planning with a variety of features aimed at protection and command over the surrounding lands.
The west entrance is defended by machicolations—openings through which defenders could drop objects or pour substances onto attackers below. Inside, the castle contains murder holes, positioned to enable defenders to attack enemies attempting to breach the doorway. Gun loops, narrow openings for firearms or small arms, are integrated into the walls, reflecting the period’s evolving warfare technology. The base of the tower is sloped, a design feature intended to deflect projectiles and impede climbing assailants.
Access between floors is provided by a spiral staircase, which connects the vaulted and fire-resistant ground-floor chamber, known as a casemate, to the upper levels. The first floor had suffered collapse but has been carefully reconstructed during restoration efforts. Above, the second floor retains restored barrel-vaulted ceilings—arched ceilings that add both structural strength and visual character.
The castle also includes a garderobe turret, a small chamber functioning as a medieval latrine, which projects from the wall to allow waste to fall away from the main building. Windows of various styles—round-arched, pointed (also called kielbogen), and flat-lintel—are strategically placed to provide light while maintaining defense.
Surrounding the tower, a curtain wall with two square corner towers encloses the site. This wall was rebuilt in the 19th century and carries an entrance decorated with a coat of arms, preserving details of the original defensive complex. Near the western entrance, an additional internal building within the enclosure dates from the 19th century and was likely added during this period of renewed interest in the castle’s preservation.
Together, these features convey a layered history of construction, defense, and habitation, showcasing the architectural responses to military and domestic needs throughout Clonony Castle’s history.
