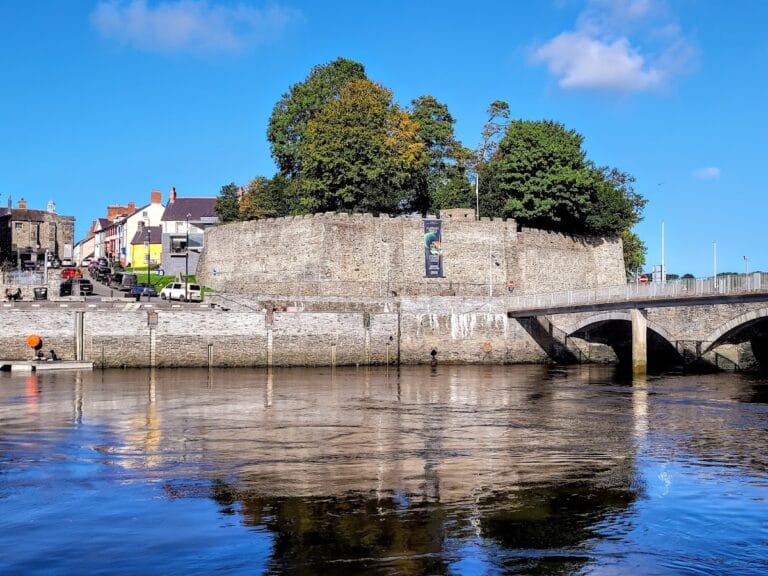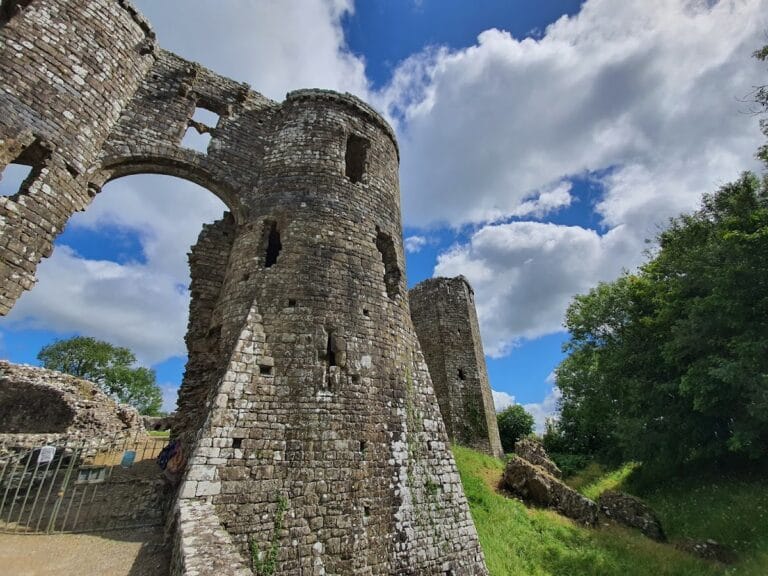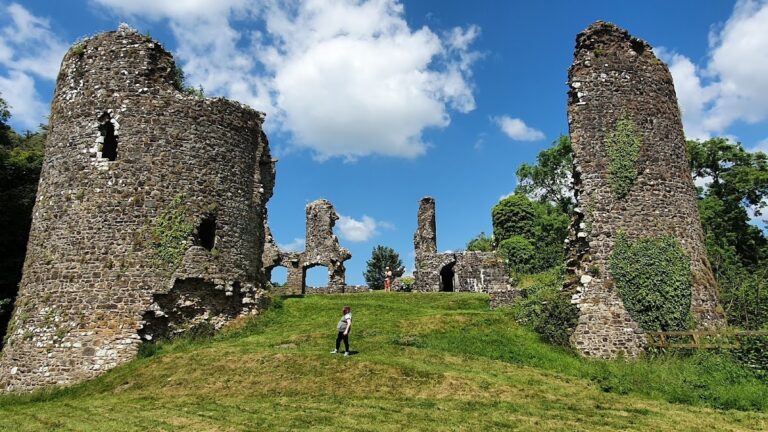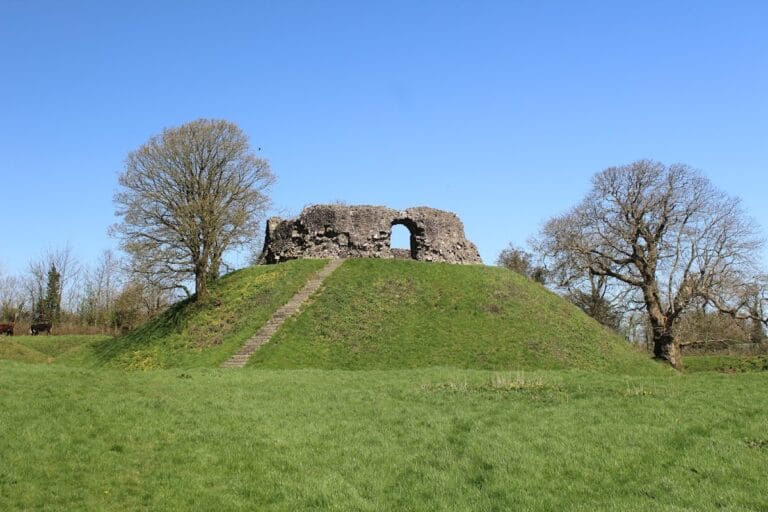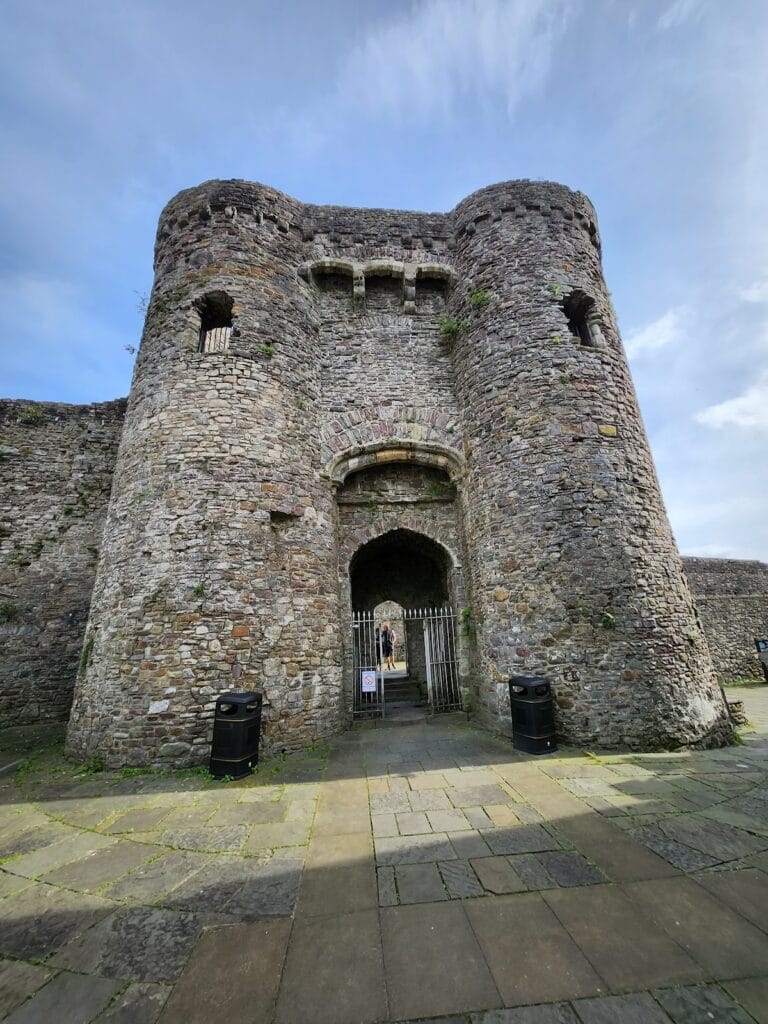Cilgerran Castle: A Medieval Fortress in Wales
Visitor Information
Google Rating: 4.4
Popularity: Medium
Google Maps: View on Google Maps
Official Website: www.nationaltrust.org.uk
Country: United Kingdom
Civilization: Medieval European
Remains: Military
History
Cilgerran Castle is located in the town of Cilgerran in Wales, United Kingdom. It was originally established by Anglo-Norman builders during the early 12th century as part of their military expansion into Welsh territories.
The site began as a wooden motte-and-bailey fortress constructed around 1110 to 1115, likely under the direction of Gerald of Windsor, who served as the constable of nearby Pembroke Castle. This early structure may correspond to a castle known from historical records as Cenarth Bychan, although its precise location remains uncertain. The earliest documented reference to Cilgerran Castle comes from 1165, when Lord Rhys, ruler of the Welsh kingdom of Deheubarth, successfully seized the fortress and destroyed its wooden defenses. Following this conquest, Lord Rhys initiated rebuilding efforts using stone and lime mortar to strengthen the castle.
Throughout the 12th and 13th centuries, Cilgerran Castle changed hands multiple times amid ongoing conflict between Welsh princes and the English nobility. In 1204, William Marshal, 1st Earl of Pembroke, captured the castle, only for it to fall to Llywelyn the Great, the powerful Welsh ruler, in 1215. The castle was retaken by William Marshal’s son, the 2nd Earl of Pembroke, in 1223. This Earl undertook significant reconstruction, replacing earlier wooden elements with substantial stone fortifications that form much of the castle’s enduring framework. Further completion of the site was carried out by the de Cantilupe family, who inherited the castle after the Marshals. By 1272, ownership passed to the Hastings family.
After 1223, the castle successfully resisted several Welsh attacks, including a notable siege in 1257 that ultimately failed. However, from the late 14th century onward, Cilgerran Castle gradually fell into disuse and disrepair, with abandonment occurring around the year 1400. Despite this decline, the castle remained under noble ownership, passing through families such as those of Jasper Tudor and the Vaughans. The Vaughans relocated to a nearby manor house in the early 1600s, further marking the castle’s reduced role. The site experienced additional damage in the 19th century, notably from slate quarrying operations in the surrounding area.
In 1938, stewardship of Cilgerran Castle transferred to the National Trust. Today, it is managed by Cadw, the Welsh government’s historic monuments agency. Over the centuries, the castle has attracted attention from artists and historians alike. Among its cultural associations, the renowned painter J. M. W. Turner created works inspired by its dramatic ruins, which have also become the setting for historical reenactments.
Remains
Cilgerran Castle occupies a strategic position atop a rocky promontory overlooking the River Teifi. The natural landscape features a steep cliff on one side, offering strong defensive advantage, while the landward side is protected by two sizable rock-cut ditches. These ditches create an outer enclosure known as the bailey and a smaller, more fortified inner ward.
A distinctive aspect of the castle’s design is its lack of a central keep, which was common in many medieval fortifications. Instead, two large drum-shaped towers flank a massive gatehouse on the southeast side. These drum towers, constructed of stone and rising four stories including the ground level, contain evidence of wooden floor supports and fireplaces, suggesting comfortable living spaces. Access to the upper floors was likely provided through internal spiral staircases and trapdoors, while ground-floor chambers had separate doorways. The gatehouse originally featured a pivoting drawbridge spanning the outer ditch, allowing controlled entry to the castle. Above the gate, a small chamber is thought to have served as a chapel. Additionally, narrow arrow slits and connecting passages linked the gatehouse to the adjacent towers, enhancing defenders’ ability to repel attackers.
The thick curtain walls forming the inner ward date primarily from the late 13th century. Standing several meters thick, these stone walls incorporate arrow slits for archers and battlements for guards. Within the walls lie the remains of domestic structures, including a great hall, private chambers, and a kitchen, mainly along the northeastern and northwestern sides. A third tower once stood at the southwest corner of the ward, further strengthening the enclosure.
During the reign of Edward III in the late 14th century, further fortifications were added. Among these were a D-shaped tower on the northern side and additional buildings within the inner ward, expanding the castle’s defensive and residential capabilities. These enhancements gave the castle a layout that closely resembled Pembroke Castle, another major stronghold in the region.
Today, the two drum towers remain largely intact, standing as prominent features amidst the ruins. The gatehouse and surrounding curtain walls survive in a fragmented and weathered state. The outer bailey’s curtain wall suffered damage during the 19th century, primarily due to slate quarry operations nearby. Additionally, one of the dry ditches was adapted for use as a village pound, reflecting changes in the local community’s needs after the castle ceased functioning as a military site. A small sally-port, or hidden exit, survives within the fortifications, which historically would have allowed soldiers to launch surprise attacks or escape during sieges.
Together, Cilgerran Castle’s remains provide clear evidence of its evolving defensive strategies and residential functions over several centuries of medieval Welsh and Anglo-Norman history.





