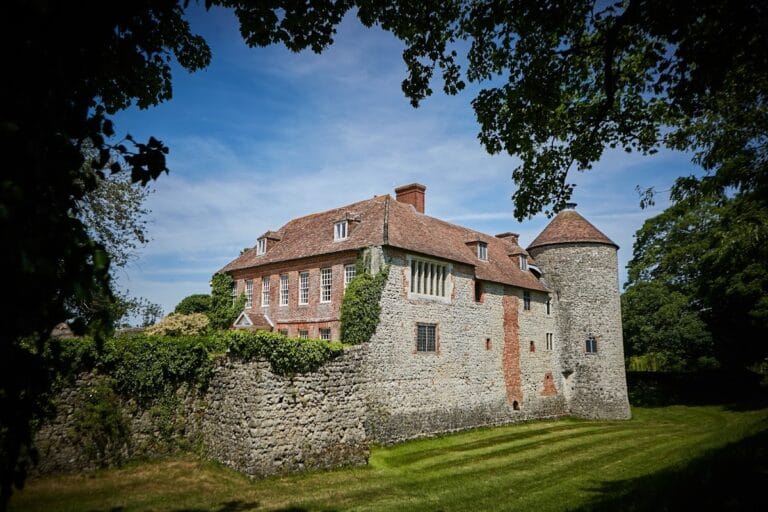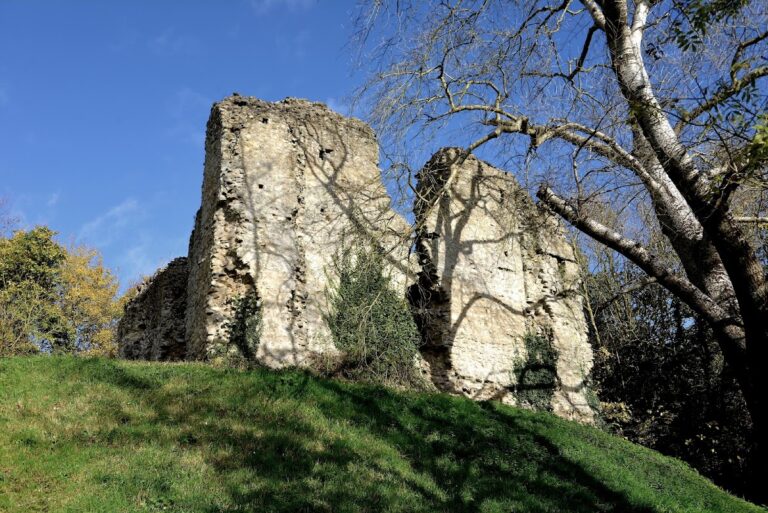Chilham Castle: A Historic Norman Keep and Jacobean Manor in Kent, England
Visitor Information
Google Rating: 4.5
Popularity: Low
Google Maps: View on Google Maps
Official Website: chilham-castle.co.uk
Country: United Kingdom
Civilization: Medieval European
Remains: Military
History
Chilham Castle is located in the village of Chilham near Canterbury in Kent, England. Its origins trace back to the Norman period, with the polygonal keep constructed in 1174. Archaeological evidence from excavations in the 1920s suggests the castle was built on the site of an earlier Anglo-Saxon fortification dating to the 7th century. This earlier structure indicates the strategic importance of the location long before the Norman conquest.
The keep is believed to have been built for King Henry II, making it the oldest building in the village and one of the oldest continuously inhabited dwellings in Great Britain. In June 1320, the castle played host to a reception organized by Bartholomew de Badlesmere for King Edward II and his entourage during their journey to France, highlighting its role as a noble residence and a site of royal hospitality.
In the early 17th century, a Jacobean manor house was added near the keep. Completed in 1616 for Sir Dudley Digges, this manor was constructed on a distinctive hexagonal plan. Around the same time, Nicholas Stone, a master mason linked to the architect Inigo Jones, was commissioned to build a funerary chapel at Chilham Church for Dudley Digges. Stone also created a monument to Lady Digges within this chapel. However, architectural historians do not attribute the manor house’s design to Inigo Jones.
The castle’s gardens underwent significant changes in the 18th century. Initially attributed to John Tradescant the Elder, the gardens were redesigned twice during this period. Banker James Colebrooke first created vistas extending toward the nearby River Stour. Later, landscape architect Capability Brown made recommendations for further improvements under the ownership of Thomas Heron, some of which were implemented.
Ownership of Chilham Castle changed several times in the 18th and 19th centuries. James Wildman purchased the estate in 1794, and it passed to his son James Beckford Wildman in 1816. The younger Wildman sold the property in 1861, influenced by financial difficulties following the emancipation of slaves on family estates in the West Indies. Subsequent owners made notable alterations, including architect David Brandon’s work in 1862 for Charles Hardy and further modifications by Herbert Baker in the early 1920s for Sir Edmund and Lady Davis. Plans documenting these changes are preserved at the Victoria and Albert Museum.
In the 1920s, the Norman keep served as the country home for painters Charles Ricketts and Charles Haslewood Shannon. Later, from 1949 to 1992, the castle was owned by John Whyte-Melville-Skeffington, 13th Viscount Massereene. Afterward, financier and political activist Stuart Wheeler held the property until his death in 2020. The site now includes the Chilham Park Equestrian Centre.
Chilham Castle has also been a filming location for various productions. These include the 1965 film “The Amorous Adventures of Moll Flanders,” a 1985 episode of “Dempsey & Makepeace,” the 1989 ITV game show “Interceptor,” a 1994 episode of “Agatha Christie’s Poirot,” and the 2006 television episode “The Moving Finger” featuring Miss Marple. In April 2021, the castle was placed on the market with an asking price of £15 million.
Remains
The site features a Norman polygonal keep dating from 1174, which remains inhabited today. This polygonal design is unusual for Norman keeps and contributes to its distinction as one of Britain’s oldest residential buildings still in use. The keep likely incorporates foundations from an earlier Anglo-Saxon fortification, confirmed by archaeological excavations in the 1920s.
Adjacent to the keep stands a Jacobean manor house completed in 1616. It is built on a hexagonal plan with five angled ranges and one open side. The manor includes battlemented parapets, clustered facetted brick chimneys shaped like columns, and corner towers topped with squared ogee-shaped caps. These features give the manor a bold yet vernacular appearance. Although Nicholas Stone contributed to funerary work nearby, the manor’s design is not attributed to the architect Inigo Jones.
The gardens surrounding the castle have evolved through two major 18th-century redesigns. Banker James Colebrooke created scenic views toward the River Stour, and later Capability Brown offered further landscaping advice, some of which was carried out. The terracing seen today descends toward a fishing lake established in the 1860s and 1870s during Charles Stewart Hardy’s ownership.
Boundary walls mostly date from the 18th century, framing the estate. Two gatehouses were added in the early 1920s, replacing an earlier 19th-century gatehouse. These changes reflect the ongoing adaptation of the site through the centuries.
Architectural plans documenting significant 19th- and early 20th-century alterations by David Brandon and Herbert Baker survive at the Victoria and Albert Museum, providing detailed records of the castle’s development. The keep, manor, gardens, and associated structures together represent a layered history of continuous occupation and modification.










