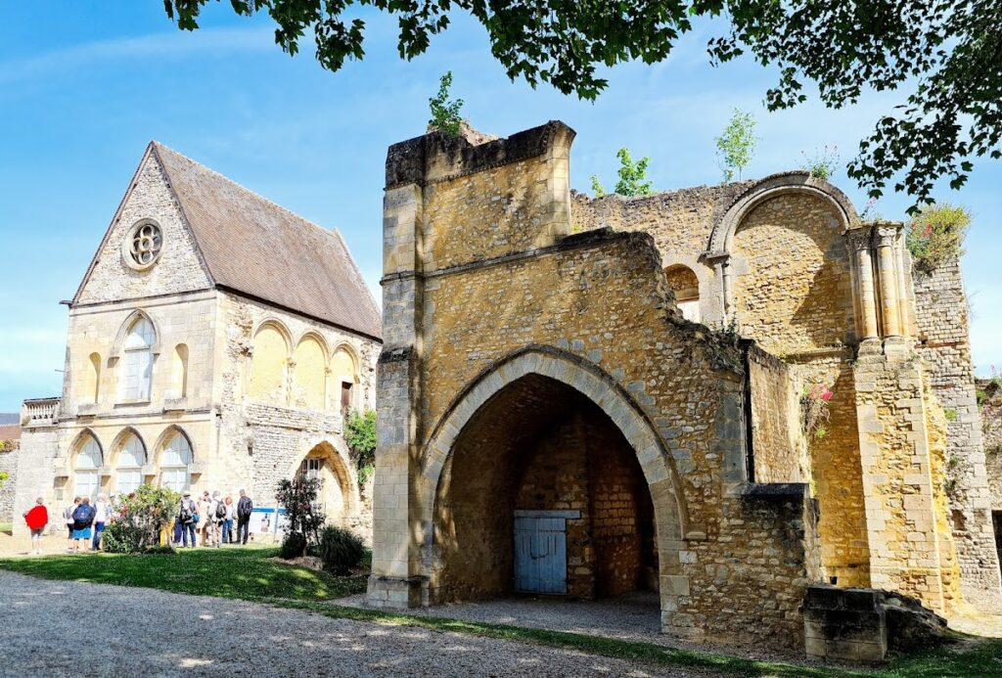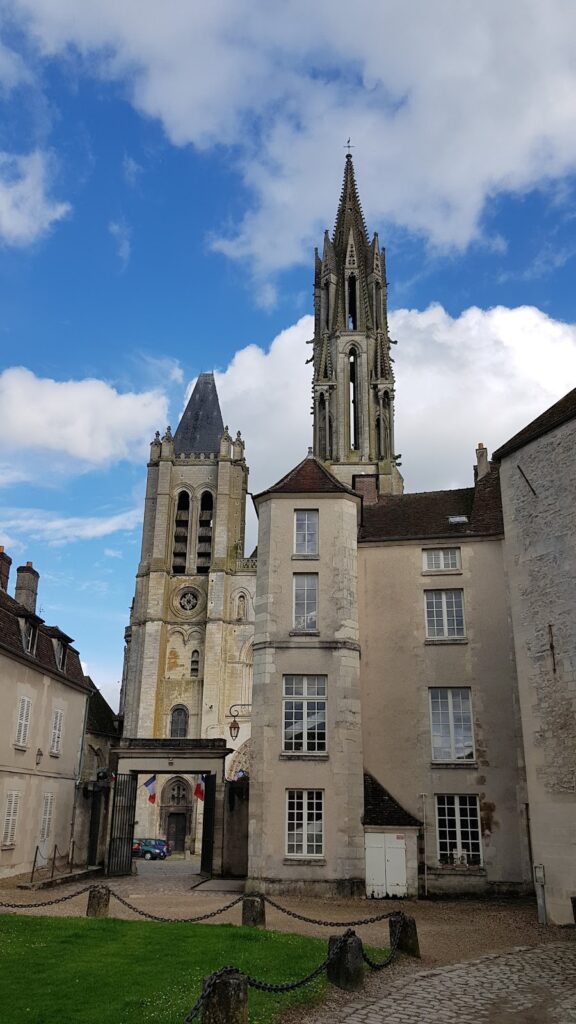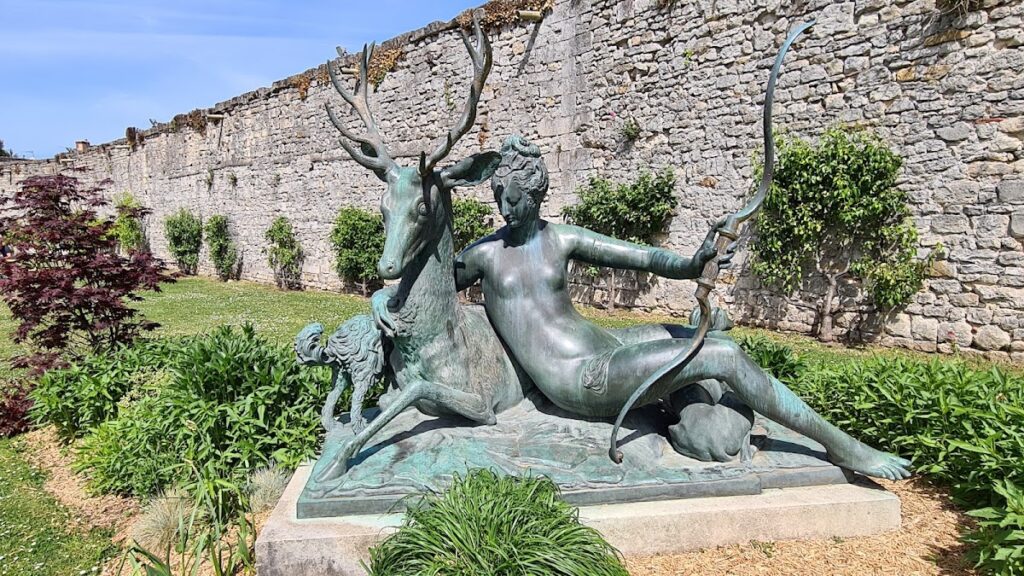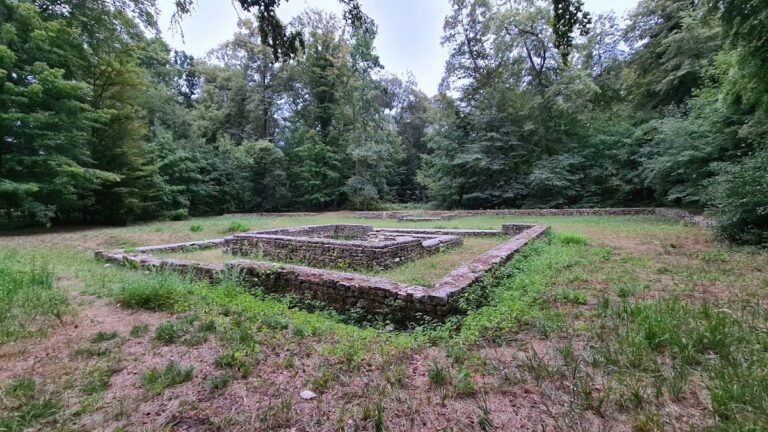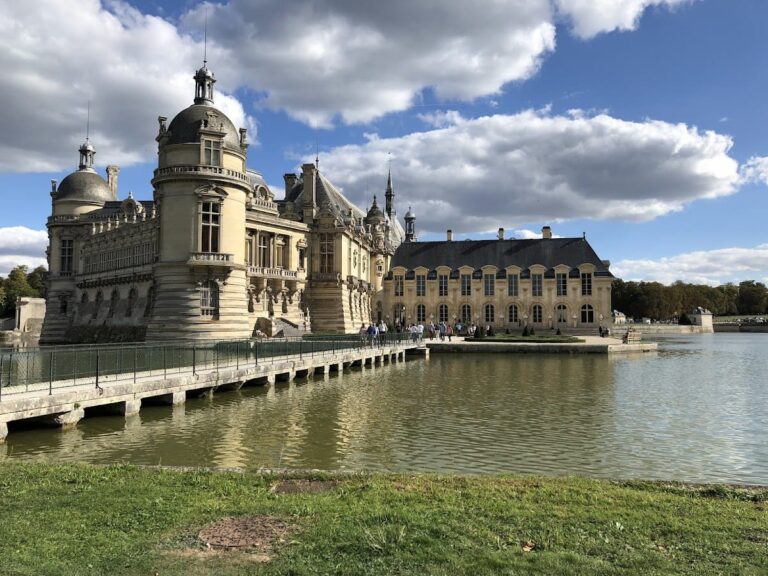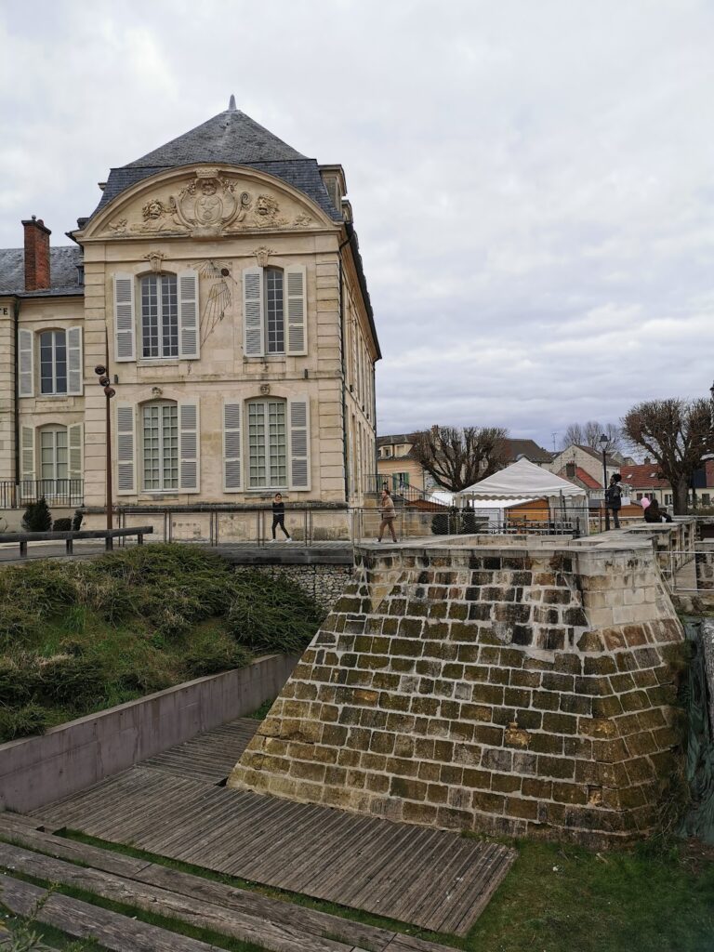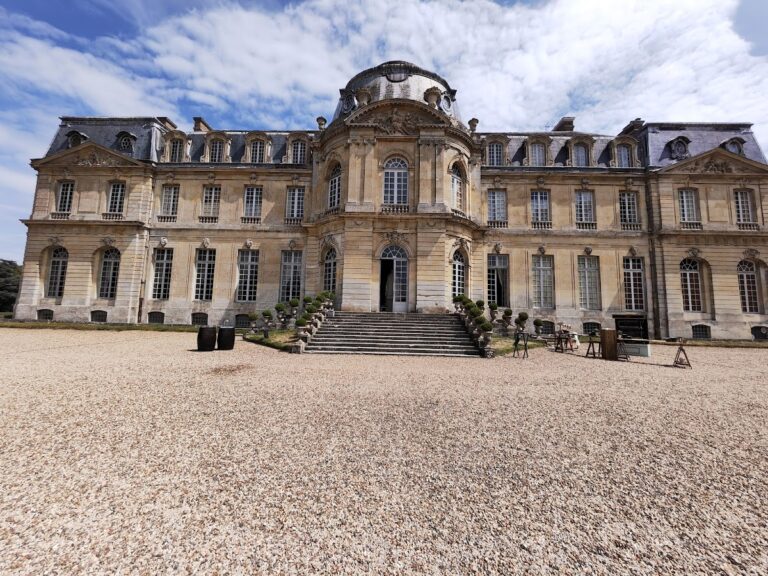Château royal de Senlis: A Historic Royal Castle and Priory in France
Visitor Information
Google Rating: 4.4
Popularity: Low
Google Maps: View on Google Maps
Official Website: www.senlis-tourisme.fr
Country: France
Civilization: Unclassified
Remains: Military
History
The Château royal de Senlis, located in the town of Senlis in modern-day France, was originally established by the Merovingian rulers, an early medieval Frankish dynasty. It became an influential royal stronghold and political center from its inception, witnessing important events in French history.
In 987, the castle gained particular prominence as the place where Hugh Capet was elected king, marking the beginning of the Capetian dynasty. The original structure underwent a significant reconstruction around 1130 under King Louis VI, known as Louis le Gros. From this period onward, the castle served as a royal residence for several centuries, maintaining its position as a favored seat of monarchy into the early 1500s.
Throughout the Middle Ages, the castle played a crucial role in political and military affairs. Notably, it was used as a prison for high-profile captives such as Pepin II of Aquitaine and Charles of Lower Lorraine. It also hosted diplomatic events including the Treaty of Senlis signed in 1183, and the marriage ceremony of King Philip Augustus in 1184. During the 10th century, the fortress was actively defended against Viking incursions, illustrating its strategic importance.
After the reign of Francis I, who died in 1547, the château ceased to function as a royal residence. By 1551, the site had been repurposed to house the presidial court, a form of regional judiciary. This new administrative role coincided with deteriorating conditions, as the castle gradually fell into neglect and disrepair.
The castle’s decline accelerated during the tumultuous years preceding the French Revolution, leading to the demolition of large portions in 1812 and again in 1861. In the 19th century, ownership passed to the Turquet de la Boisserie family, who preserved what remained. Eventually, the municipality of Senlis acquired the ruins in 1956 and opened the grounds as a public park.
Adjacent to the castle is the Prieuré Saint-Maurice, a religious institution founded between 1262 and 1264 by King Saint Louis to house the relics of Saint Maurice, obtained from the Abbey of Agaune. This priory, which was staffed by Augustinian canons, underwent several monastic reforms over the centuries, affiliating with the Congregation of Saint-Victor and later the Genovéfains. Due to dwindling numbers of monks, the priory was suppressed in 1768. Following the French Revolution, its cloister and chapel were demolished, and the property sold as national assets. The remaining buildings found new uses, including the prior’s lodging, which was transformed into the Musée de la Vénerie after becoming city property in 1956.
Together, the castle ruins, the priory, and the nearby Jardin du Roy have been recognized for their cultural and historical significance. Various parts of the site were protected as historic monuments progressively from the 19th century through to the late 20th century, preserving this layered testament to Senlis’s royal and religious past.
Remains
The Château royal de Senlis today encompasses several distinct architectural elements, illustrating a complex history of construction and adaptation. The ruins integrate parts of a defensive enclosure, a royal residence, and religious buildings, all prominently linked with the Gallo-Roman city walls.
A key feature of the remains is the fortified gate from the 13th century, which once included two round towers that were removed in the 17th century. This gate is notable for its double portcullis system, an arrangement involving two vertically sliding iron grilles used to secure the entrance, and may have originally been equipped with a drawbridge. Its robust design reflects medieval defensive strategies.
Close by lies a substantial square tower dating back to the late 10th century. Constructed with exceptionally thick walls—measuring 4.5 meters—and large stones repurposed from Roman public buildings, this tower measures approximately 21.5 by 17 meters. Inside, a single rectangular room from the Gothic period occupies the upper level and features a well situated in the southeastern corner, hinting at the tower’s residential or functional use.
Part of the castle’s principal building adjoins the ancient Gallo-Roman city wall from the 3rd century. The ground floor includes a spacious passage with high pointed arches leading toward the royal apartments. Above, remains of the western tribune of the royal chapel of Saint-Denis are preserved. This chapel, consecrated in 1142, is mostly lost except for these arches, some of which feature elaborate diamond-pointed moldings and sculpted capitals. The chapel’s footprint, showing two bays and a semicircular apse, remains visible on the ground.
Behind the chapel’s tribune is a cellar supported by a round column and two pointed arches, lying adjacent to evidence of the castle kitchens, identifiable by traces of their flat ceilings. Above this space is the “guard room” which connected to the chapel through an intricately carved archivolt portal. Beside this is the “marshals’ hall,” a ceremonial chamber of the castle, distinguished by semicircular arches supported by engaged columns topped with sculpted capitals. Some capitals are decorated with motifs known as broken sticks, a design pattern used in medieval carving. A large staircase constructed during King Francis I’s reign once rose from here but has not survived.
The westernmost building likely hosted private chambers. Its southern façade was rebuilt in 1861 with neo-Gothic architectural touches, including a small rose window. Inside, a remarkable 15th-century monumental fireplace remains, surrounded by painted plaster designed to resemble stone masonry, alongside a window from the time of King Charles V which featured seating built into the lower part of the opening. The roof structure partly dates to the 15th or 16th century.
An interesting feature is the “Oratory Tower,” known as tower number 28 of the city’s Gallo-Roman walls. Converted into a small chapel by Charles V during his reign (1364–1380), it contains a pointed-arch window facing the garden, a liturgical basin called a piscina used to dispose of holy water, and traces of a chimney. The purpose of its upper floor remains unknown.
The priory of Saint-Maurice, lying nearby, retains two principal buildings facing one another, each reflecting different architectural periods. The monks’ building consists of a 13th-century ground floor and a large dormitory from the 16th century, which has been fully restored; this dormitory is characterized by original curved roof trusses shaped like keels. This space now hosts cultural gatherings. Opposite stands the prior’s residence, an elegant classical-style two-story house from the 18th century. Its eastern façade is marked by tall windows, two side projections, a central classical portal, and three dormer windows lined up on the roof. Below, the building includes two restored cellars, one of which contains a notably deep well.
Originally, the priory was organized around a square cloister. The prior’s lodging formed the west side, while the monks’ building defined the east. The northern boundary was the chapel’s southern wall, reputedly inspired by the Sainte-Chapelle in Paris. The chapel featured a nave with three bays and a single aisle to the north, a polygonal choir with two bays, and a chapel with a flat roof on its north side. Only schematic plans and selected sculptural fragments such as capitals and keystones remain from this structure.
The monks’ building displays simple façades with wide mullioned windows overlooking the cloister. Along one wall is a series of three pointed arches marking the chapter house entrance and windows, followed by the staircase and sacristy. Some smaller openings have been filled in over time. Notably, a late Gothic portal from the Cordeliers convent was installed in 1993 at one secondary entrance.
Within the public park known as the Jardin du Roy, which surrounds these ruins, are also found a 19th-century bronze reproduction of Jean Goujon’s sculpture “Diana and the Stag” and a small obelisk moved from a nearby former crossroads. This obelisk was originally erected in 1779 to celebrate the birth of Marie-Thérèse of France.
Together, the castle ruins and priory stand as intertwined remnants of medieval royal and religious life, closely linked to the town’s ancient Roman heritage and set amidst the preserved city walls, which have framed Senlis’s historic core since antiquity.


