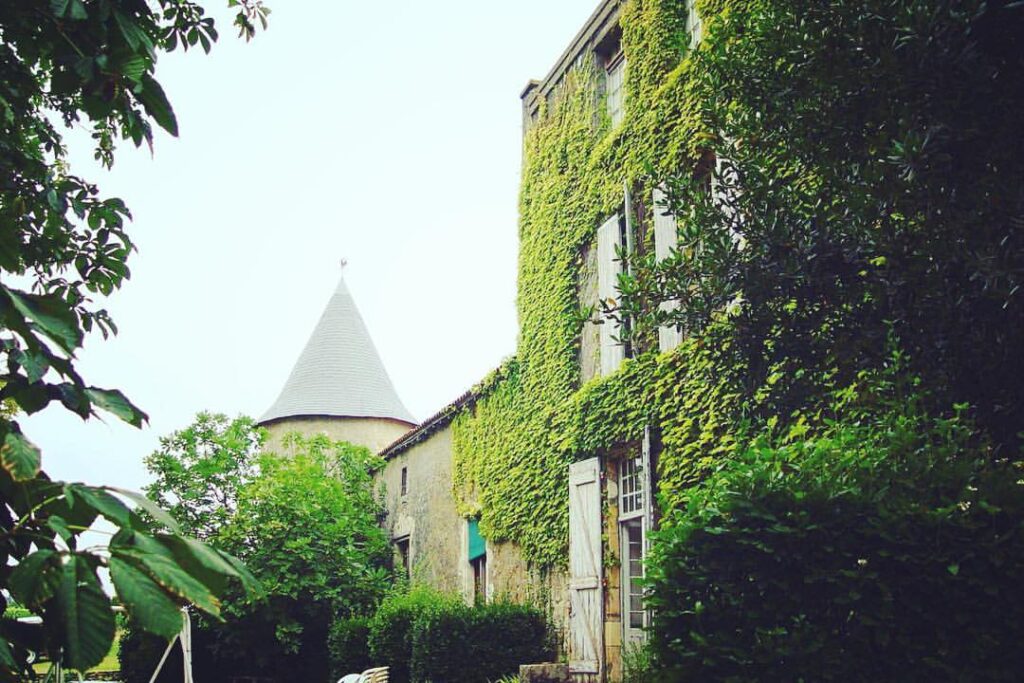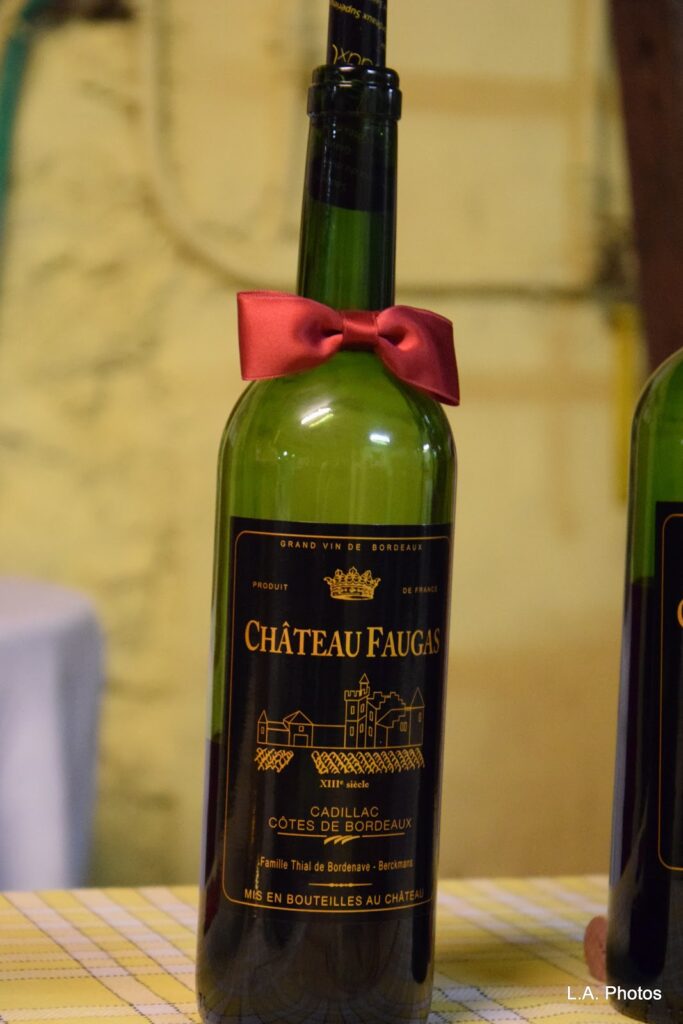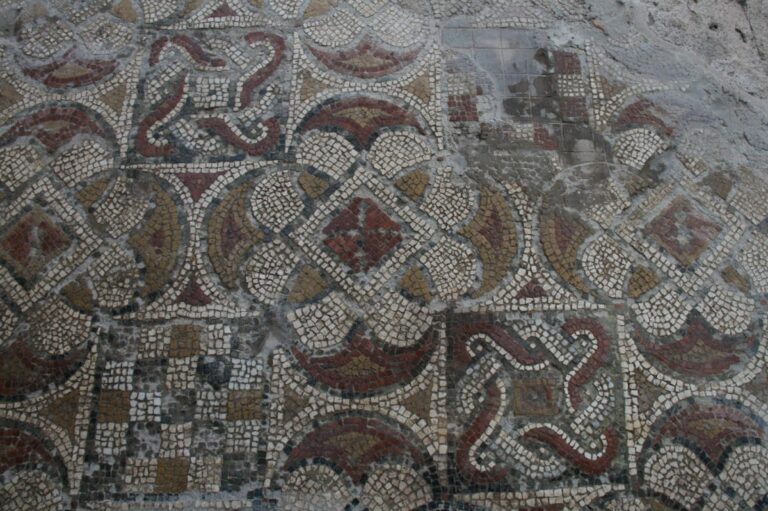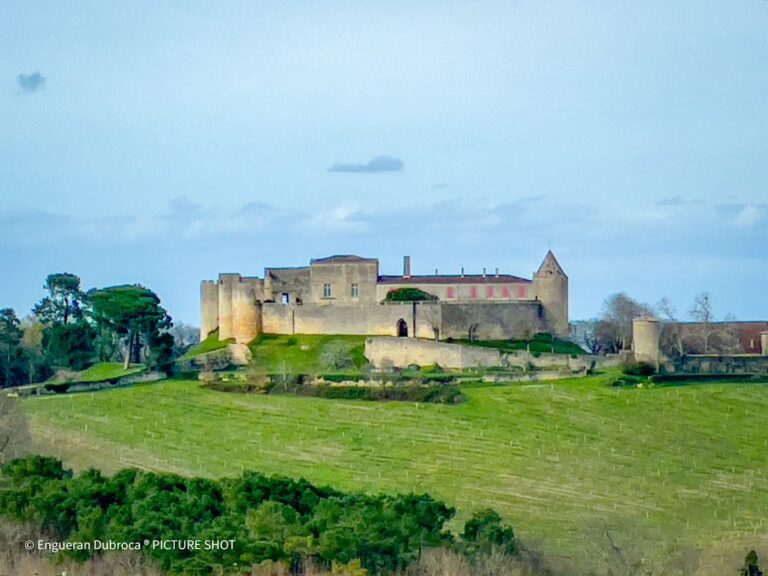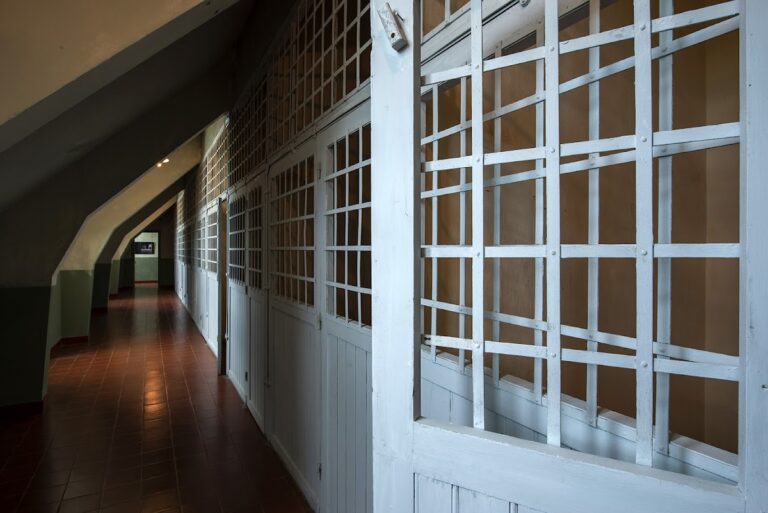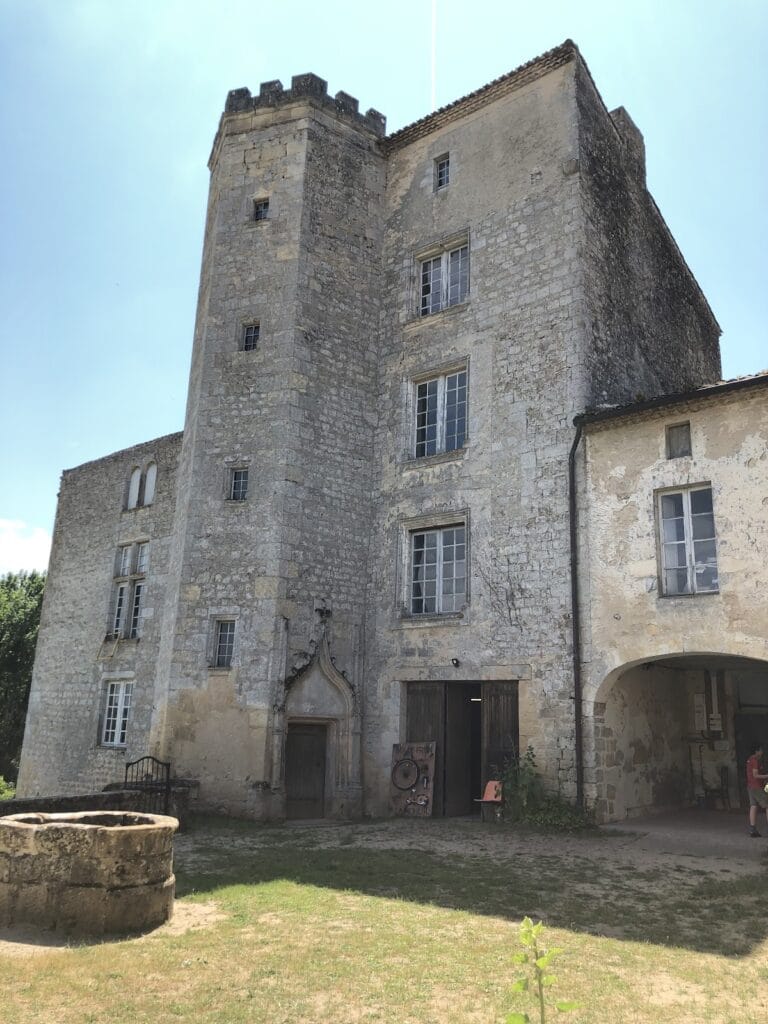Château Faugas: A Historic Gallo-Roman and Medieval Estate in Gabarnac, France
Visitor Information
Google Rating: 4.9
Popularity: Very Low
Country: France
Civilization: Unclassified
Site type: Military
Remains: Castle
History
Château Faugas is situated in the commune of Gabarnac, within modern-day France. Its origins trace back to a Gallo-Roman settlement that once occupied the site, indicating early human presence and activity during antiquity.
The earliest surviving sections of the château date to the 13th century when it served as a fortified residence. This period saw the establishment of a rectangular stone building designed for defense as well as habitation. The medieval structure reflects the need for security during a time when territorial control and protection from raids were concerns.
During the 16th century, Château Faugas underwent extensive restoration and expansion. This phase introduced a new wing and a donjon, or keep, a strong central tower typical of fortifications, alongside two corner towers that enhanced the château’s defensive footprint. These additions suggest both a continued strategic importance and a growing residential function.
In the 18th century, further changes were made, particularly to the agricultural buildings surrounding the château. These modifications reflect evolving uses of the estate, emphasizing productive farming alongside residential and defensive roles.
The property has passed through the hands of several prominent owners over the centuries. In the 17th century, the Duke of Épernon held the château, followed by the Marquis d’Alon in the 18th century. Later ownership descended to noble families, including the barons of Beausoleil. For close to a hundred years, the estate has been in possession of the Berckmans family, notable for their long tenure and local influence, including producing a mayor for the Gabarnac commune.
The name “Faugas” originates from Romain De Phocas, linking the château to a personal or family name that has been preserved through time. From its elevated position, the château commands sweeping views over the hilly terrain of the Garonne River’s right bank, highlighting its strategic siting throughout its history.
Remains
The layout of Château Faugas reflects a combination of medieval military architecture and later agricultural adaptations. The core of the residence is a rectangular building constructed from carefully finished stone blocks, dating back to the 13th century. This foundational structure provides a glimpse into its original function as a fortified house, designed for protection and habitation.
In the 16th century, a lower wing was added to the main residence, accompanied by an octagonal stair tower. This tower originally had a conical roof, which was subsequently altered by flattening to create a roof terrace. Such modifications illustrate the transition from purely defensive architecture toward residential comfort and utility.
Surrounding the château, agricultural buildings are arranged in a U shape, framing a courtyard that served practical functions for farming and estate management. These buildings underwent reconstruction in the 18th century, emphasizing their importance in the château’s operation beyond its residential and defensive roles.
Among the outbuildings is a smaller structure containing a dovecote, which housed pigeons or doves. Such features were common in historic estates, supplying meat, eggs, and fertilizer, and signifying traditional rural practices.
The château’s fortifications included four corner towers, though one has been lost over time. The defensive donjon remains intact alongside the three surviving towers, standing prominently and marking the defensive character of the estate through its history. These elements endure as testaments to the château’s martial past and architectural evolution.


