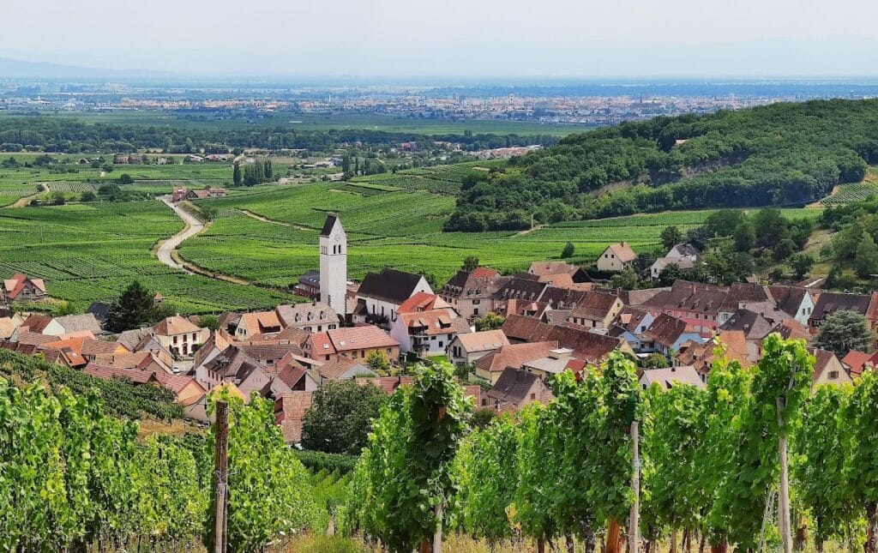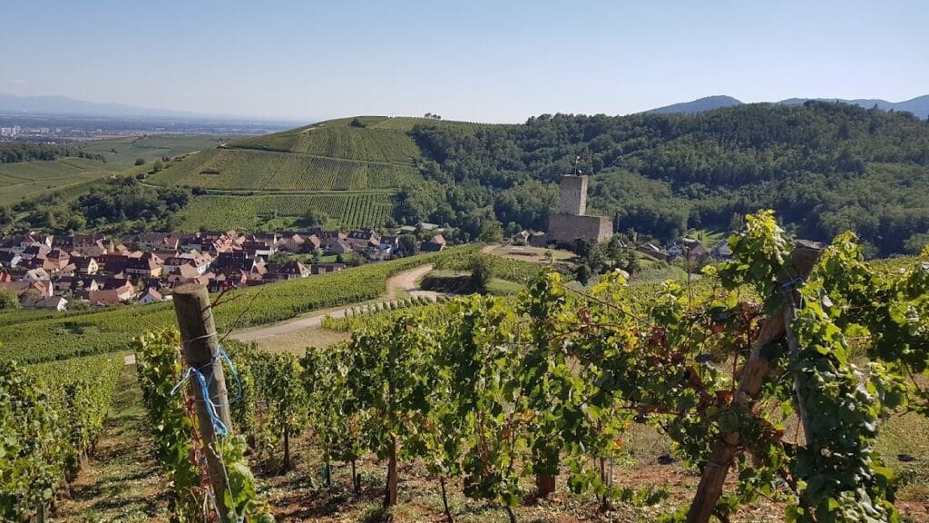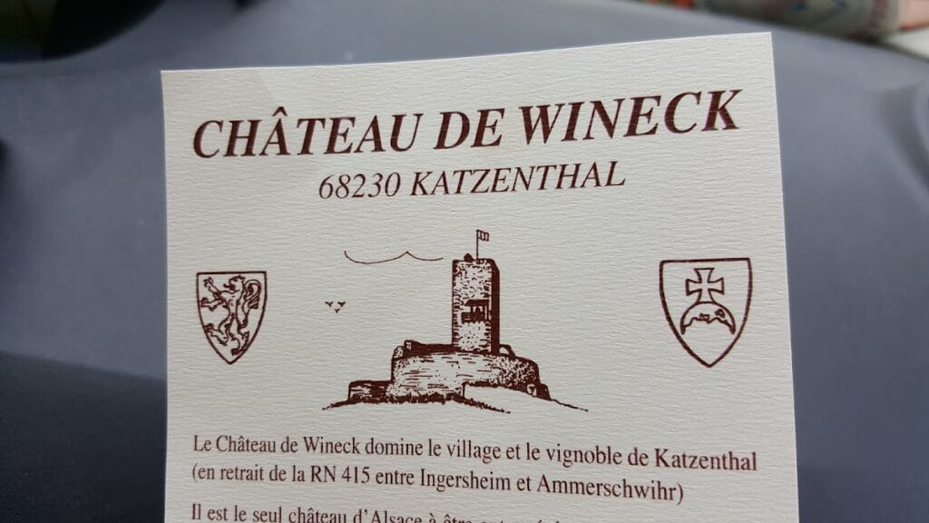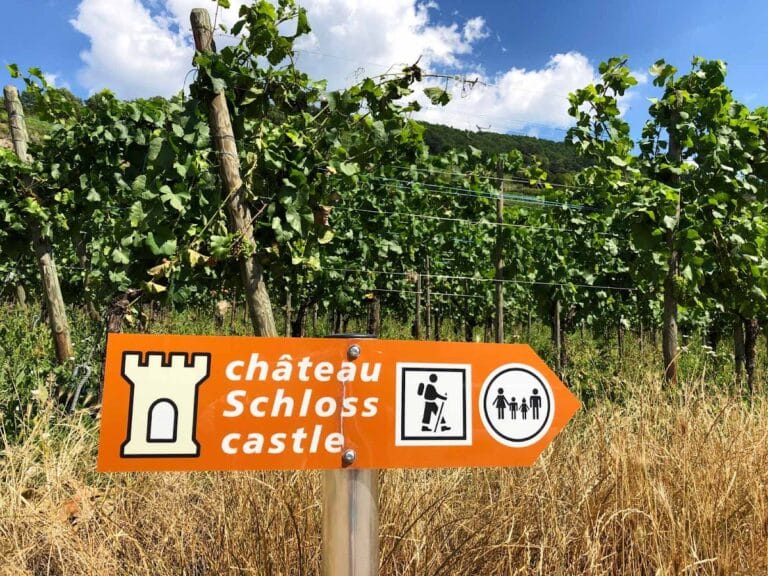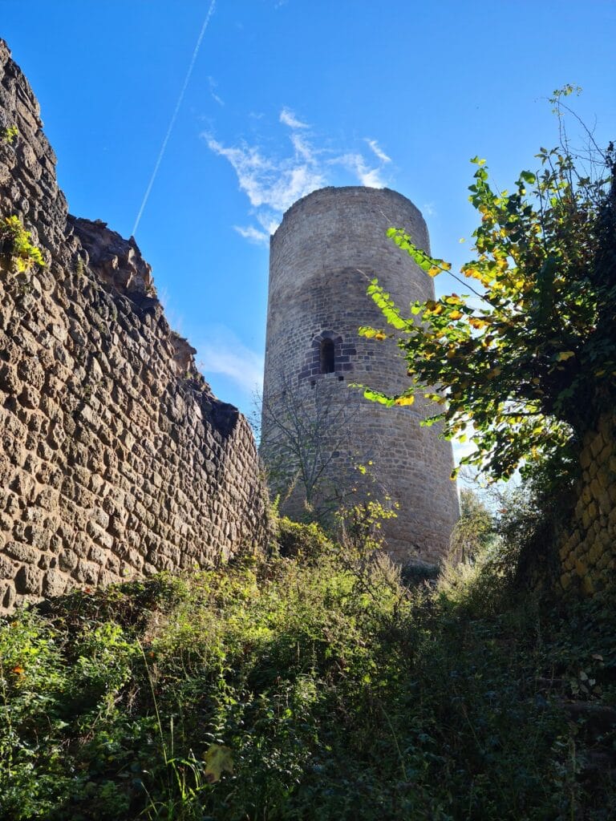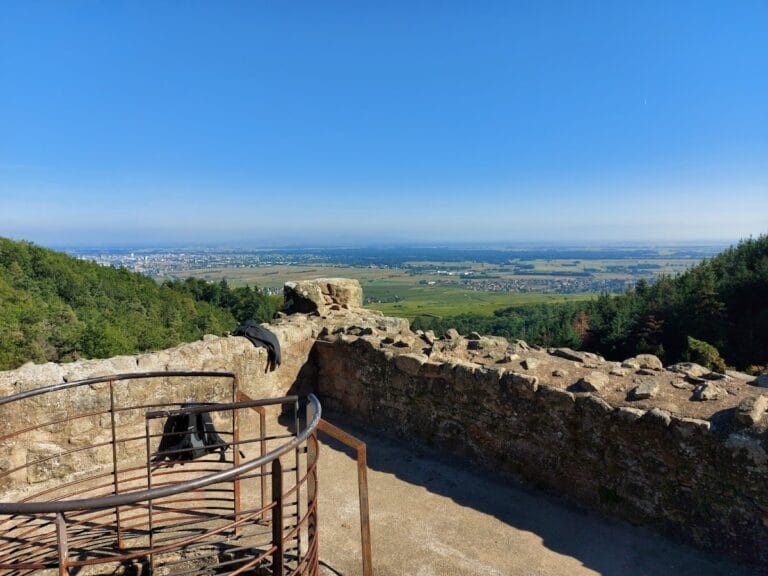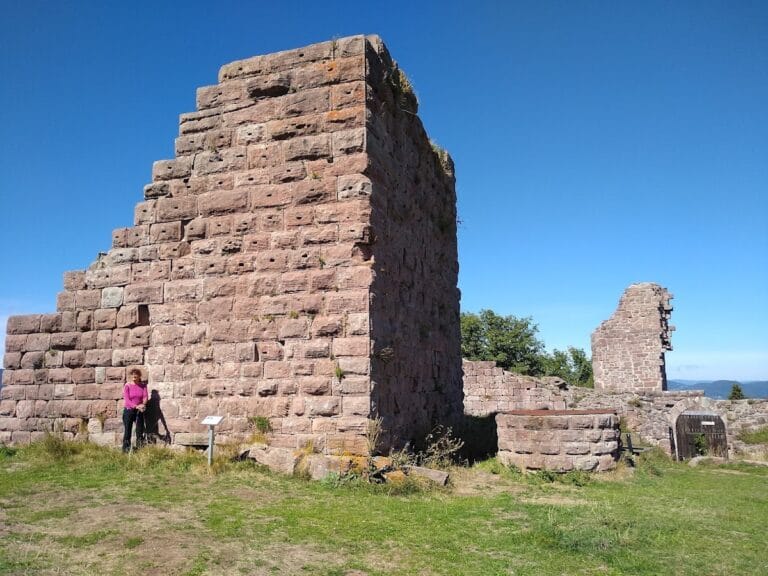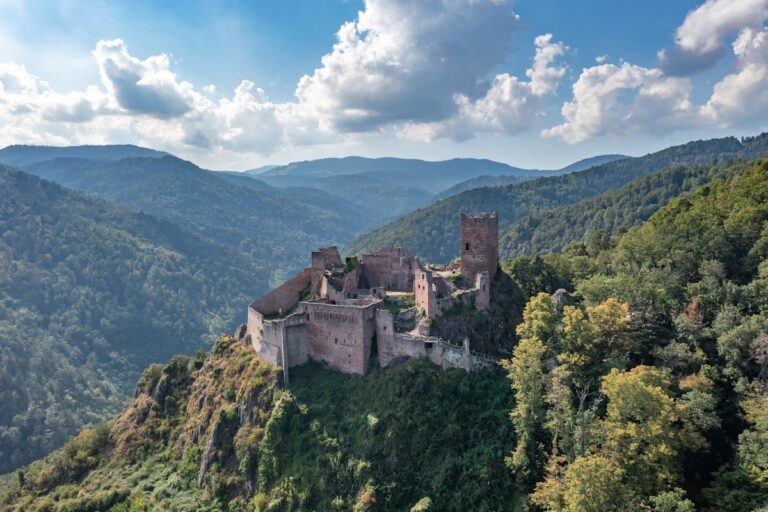Château du Wineck: A Medieval Castle in Katzenthal, France
Visitor Information
Google Rating: 4.4
Popularity: Low
Google Maps: View on Google Maps
Official Website: www.chateauxfortsalsace.com
Country: France
Civilization: Medieval European
Remains: Military
History
Château du Wineck stands in the municipality of Katzenthal, France, and was originally built around the year 1200 by the Egisheim-Dagsburg family. Its initial purpose was to serve as a defensive residential tower to safeguard their domain against the influence of the Staufer dynasty. The first written record mentioning the castle dates from 1251 and relates to legal disputes over inheritance involving the Counts of Pfirt and the Bishop of Strasbourg.
Throughout the late 13th century, the castle became a fief under the authority of the Bishopric of Basel and passed through the hands of various noble families over the centuries. Among these were the Counts of Pfirt, the Habsburgs—who took possession in 1324—and the Wineck family, a lineage of patricians from Colmar. Later, the Barons of Rathsamhausen held the castle until 1828. During these centuries, Château du Wineck underwent important modifications, particularly in the 13th and 14th centuries, when the original tower was raised in height and wooden elements replaced by stone constructions.
The castle was damaged by fire in the mid-15th century and was described as a ruin by 1499. After centuries of disuse, its ownership was transferred in 1866 to a society dedicated to preserving Alsace’s historical monuments. From 1972 onward, restoration efforts have been carried out by a specialized group. The core of the castle was officially recognized as a historic monument in 1984, and its outer defensive walls, known as the enceinte, were likewise protected starting in 1991. Excavations conducted in the late 20th century uncovered architectural features predating the first records, including the enlargement of the original tower and construction of defensive walls that shaped the castle’s evolution.
Remains
Château du Wineck is situated atop a granite plateau elevated 330 meters above sea level, overlooking the village of Katzenthal and surrounded by vineyards known for producing Alsace Grand Cru Riesling. The castle’s central structure is a nearly square keep with dimensions close to 7 meters by 7.4 meters and a height approaching 21 meters. Its walls are exceptionally thick, over two meters, and composed of carefully shaped granite and greywacke stone. The lower sections of the exterior walls feature a facing of light limestone, unusual in this region, with prominent bossage, or raised corner stones, while the third floor is constructed using red sandstone.
The main entrance to the keep was originally located on the south side at the second-floor level, accessed via a slight pointed arch and a wooden balcony. This elevated doorway functioned as the main entry for many centuries until a new door was cut into the west wall at ground level in the 19th century. On the north side of the uppermost floor, a latrine opening remains visible. Crowning the roof’s southeast corner, a gargoyle is present as part of the drainage system.
Surrounding the keep is an inner horseshoe-shaped ring wall that encloses a roughly 25 by 25 meter courtyard. This defensive wall is accompanied by deep ditches carved into the rock, including an 18-meter-wide neck ditch to the north and a moat originally over 10 meters wide to the east. Adjacent to the keep’s west side lie the remains of a residential building built from granite blocks, while stables were situated on the eastern side. The courtyard also once contained a functional garden space.
Beyond the inner defenses, the outer enceinte protects the lower bailey located to the south and southwest of the main castle. This wall, mostly reconstructed during the 20th century, retains an original section about 15 meters long on the southwestern side. Built from granite rubble stone, it reaches up to 8 meters in height with a thickness of approximately 1.5 meters, while the northern wall thickens to 2 meters. The principal gate opens in the eastern portion of this outer enclosure. Defensive features include remnants of battlements and a rock-cut moat that isolates the castle from the northern and eastern approaches.
Modern additions to the castle grounds include a 19th-century entrance at ground level in the keep and internal staircases installed during restoration to facilitate access. During excavations, artifacts such as a Romanesque double window originating from a former cistern were uncovered; today these items are displayed inside the keep, connecting visitors with the castle’s medieval past.

