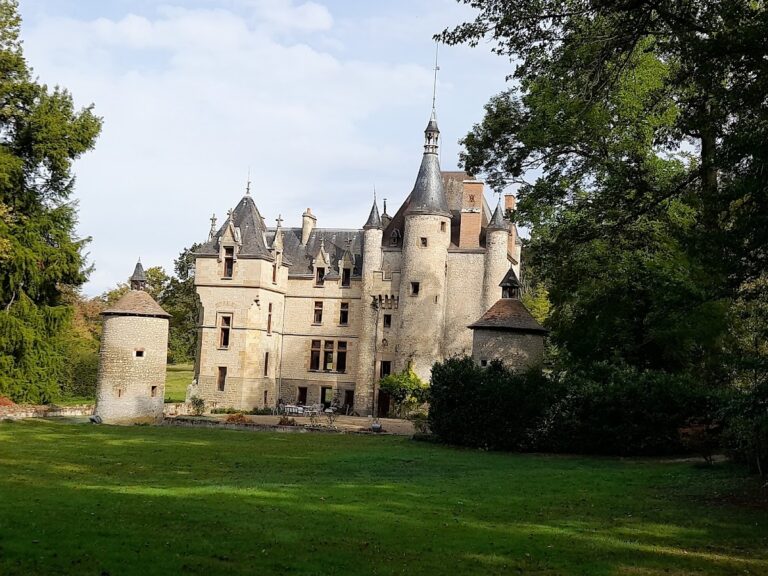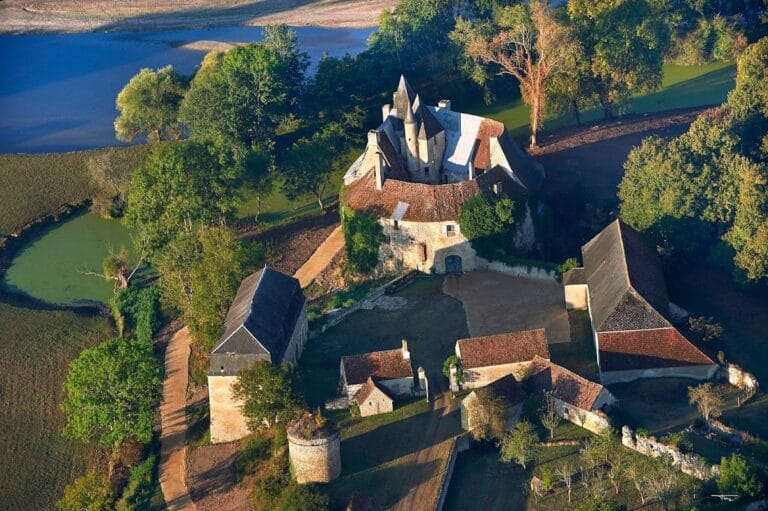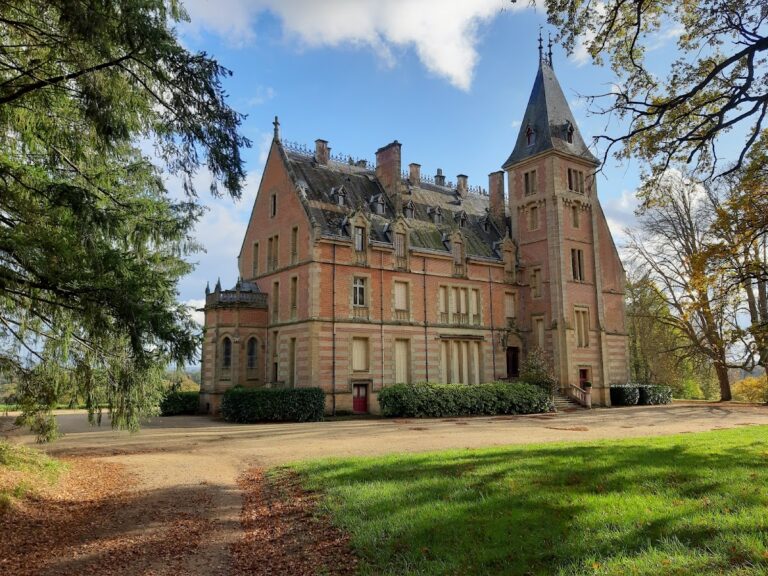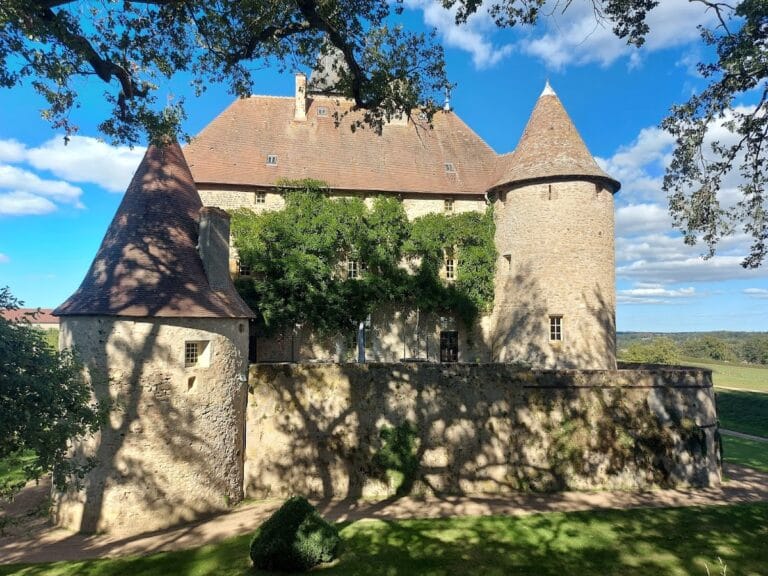Château du Riau: A Historic French Castle in Villeneuve-sur-Allier
Visitor Information
Google Rating: 4.6
Popularity: Very Low
Google Maps: View on Google Maps
Official Website: www.chateau-du-riau.com
Country: France
Civilization: Unclassified
Remains: Military
History
The Château du Riau is situated in Villeneuve-sur-Allier, France, and was built by the medieval French civilization. Its origins trace back to a smaller castle from the 14th century, once owned by Anne de France. Between the 15th and 17th centuries, the château was constructed on this site, replacing the earlier fortification. The initial builder was Charles Popillon, an officer serving the Dukes of Bourbon, who erected the main structures during the 15th century.
By the late 17th century, specifically in 1689, ownership of the château transferred to the Count des Gouttes. The estate remained with this family throughout the turbulent era of the French Revolution. During this time, Jean-Antoine de Charry des Gouttes, a naval officer, held possession of the property, suggesting a continuation of noble lineage despite the upheavals of the period.
In 1826, the château changed hands when Pierre Le Roy de Chavigny, the prefect of Allier during the Restoration period, acquired the site. It then passed to his daughter Mathilde, who brought the property into the Durye family through marriage. This family has maintained ownership ever since. Among the notable descendants was Pierre Durye, who lived from 1920 to 1996 and served as chief curator at the National Archives. The château also houses a collection of paintings by Emmanuel de La Villéon, an impressionist artist and maternal grandfather of Madeleine Collard, wife of Pierre Durye, linking the estate to artistic as well as historical heritage.
Official recognition of the château’s historical and cultural importance came with its protection as a historic monument beginning in 1946. Additional classifications and registrations of parts of the property were made in 1977 and 1991, underscoring its preservation status and the ongoing interest in safeguarding its architectural and historic features.
Remains
The Château du Riau is enclosed by moats that form a four-sided courtyard, creating a distinct quadrilateral layout. At the heart of this courtyard stands a prominent linden tree, contributing a central natural feature within the fortified space. The main château occupies the eastern corner of the enclosure, while outbuildings known as communs line the northwest side. The southern corner is marked by the entrance porch, which provides access to the inner courtyard. The château itself dates predominantly from the 15th century and features a slate roof characteristic of its principal buildings.
One of the château’s notable architectural elements is a red and black brick donjon, or fortified tower, which is flanked by two smaller turrets. These turrets guard the entrance to the courtyard, emphasizing the defensive design of the site. Around the middle of the 18th century, approximately in 1750, the château was expanded with the addition of two wings to the main residence, indicating an evolution in the building’s use and size over time.
The outbuildings, constructed during the 16th and 17th centuries, differ from the main château in their roofing materials, employing tiles rather than slate. Attached to these is a striking multicolored brick dovecote, or pigeonnier, which extends from the outbuildings and also features a tiled roof. This dovecote stands at the southwest tower of the complex, itself an element of the château’s protected heritage.
Outside the moat’s enclosure lies the tithe barn, known locally as the grange aux dîmes. This barn is distinguished by its half-timbered façades, where wooden frames are infilled with vibrant polychrome bricks. A historical inscription on the timber frame notes the work of master carpenter Nicolas Roger, who signed the structure in 1584. This barn, along with various other ancillary buildings such as the washhouse and an 18th-century barn, is recognized for its architectural and historical value.
The château’s preserved elements include most façades and roofs, the entrance building, and specific internal features such as the west wing’s staircase, although the railing is not part of the protected fabric. Additionally, the moats with their bridges, gates, and decorative grilles are conserved alongside the courtyard’s original flooring. Three fireplaces within the château are also highlighted as important historical features. These components collectively illustrate the château’s architectural evolution and ongoing preservation through centuries.







