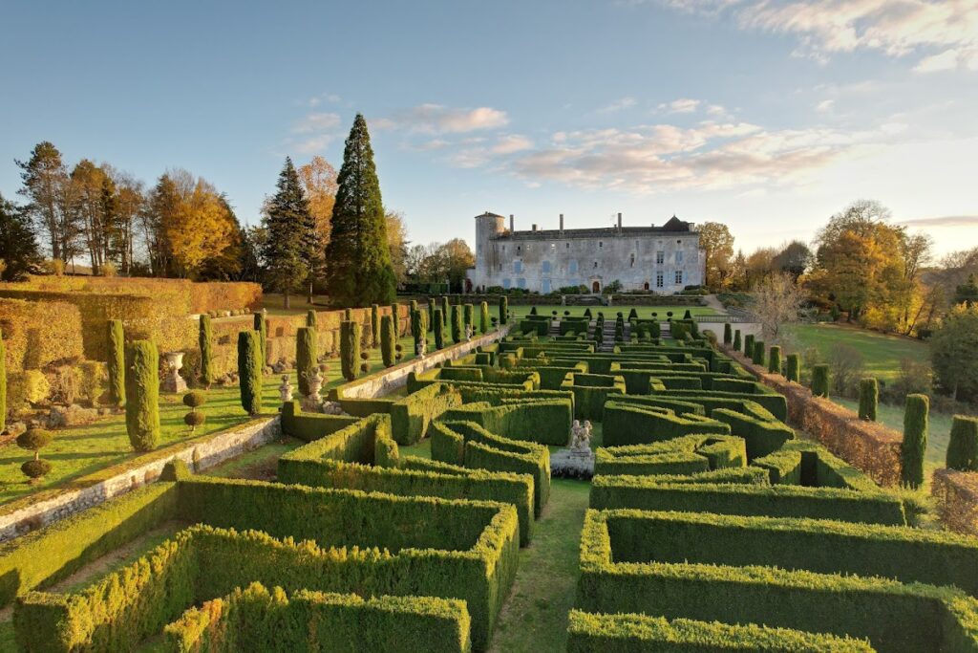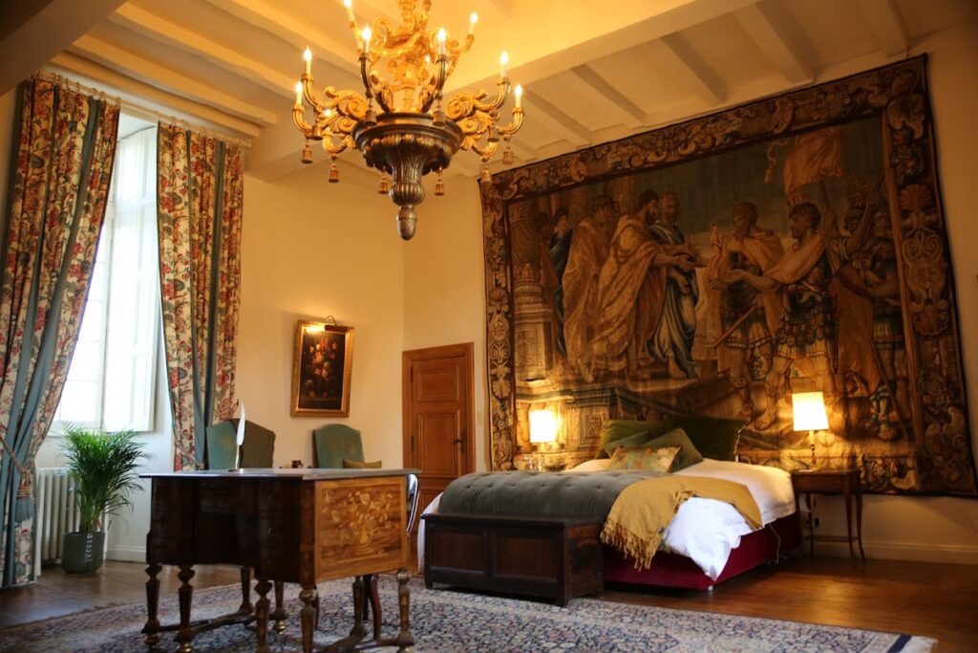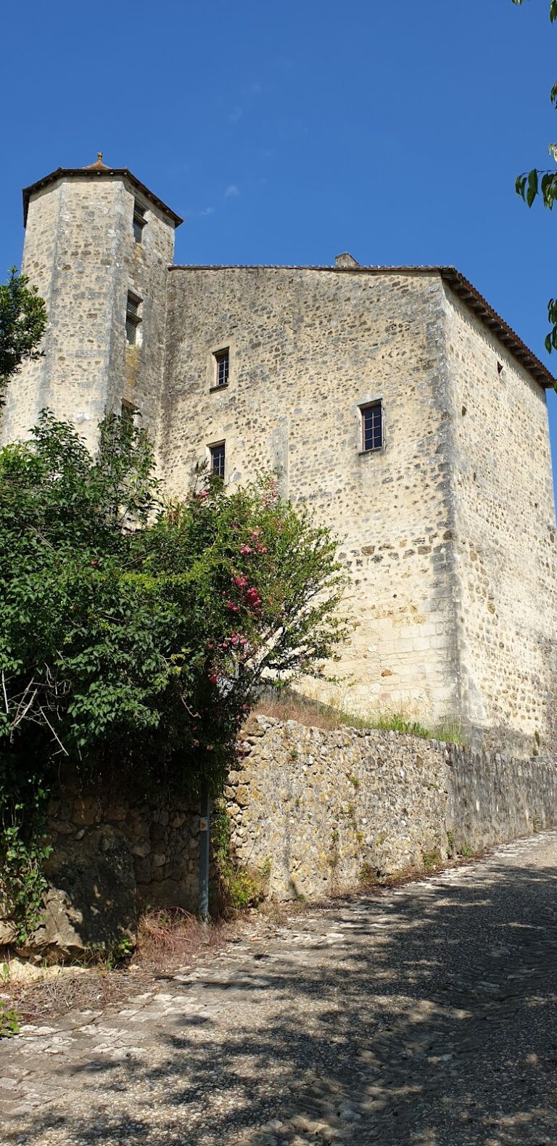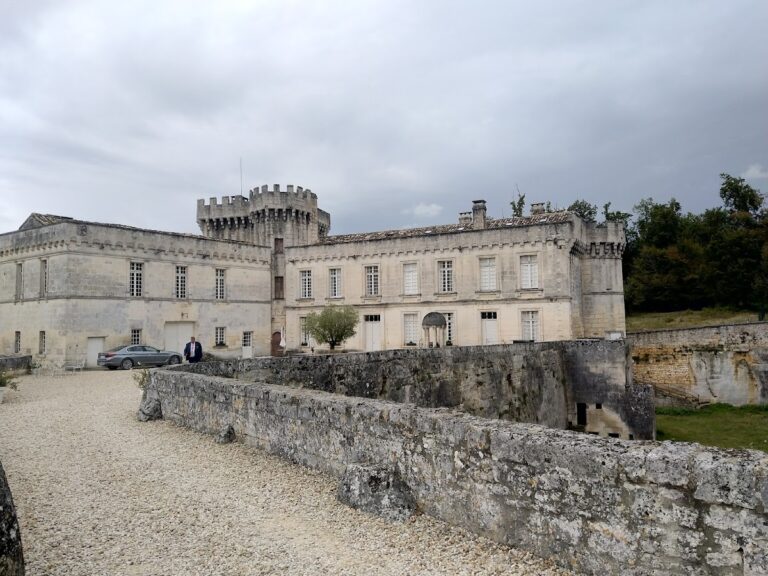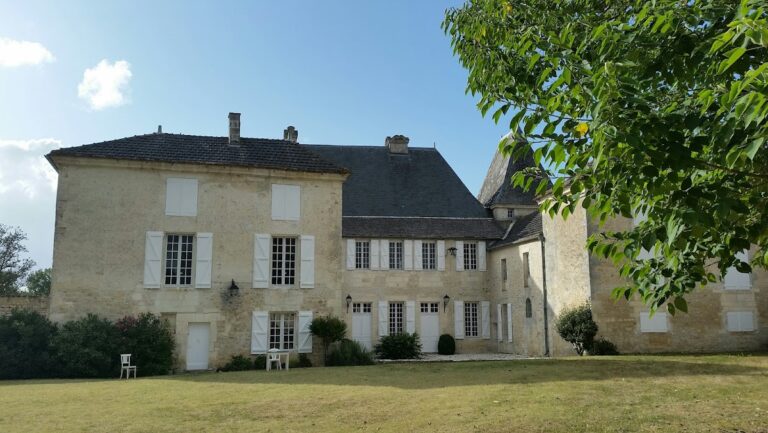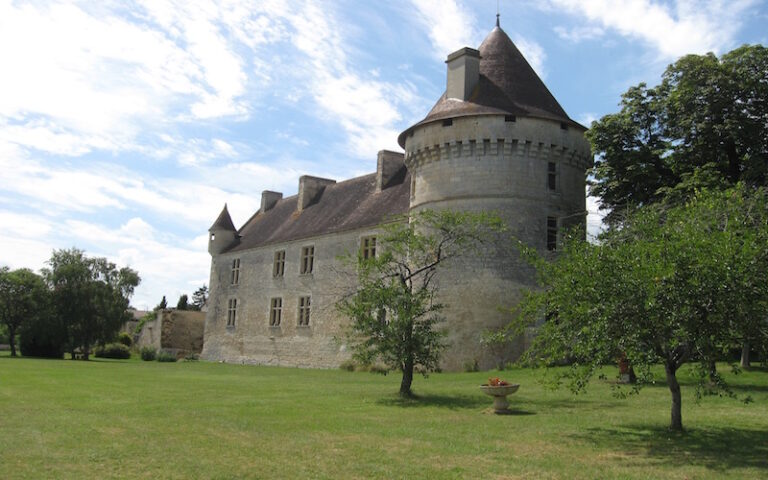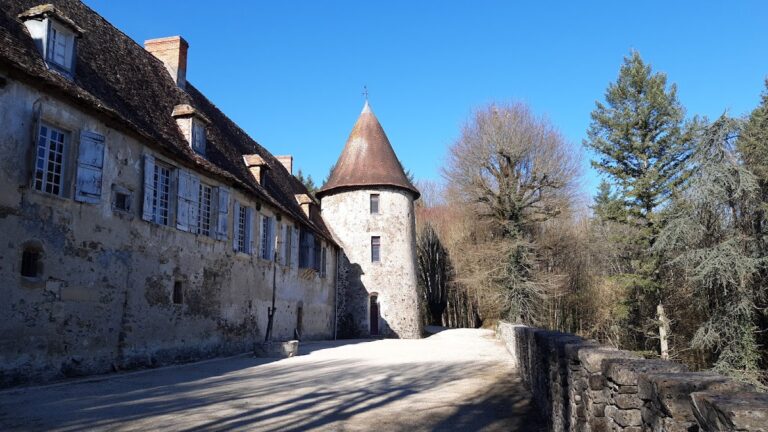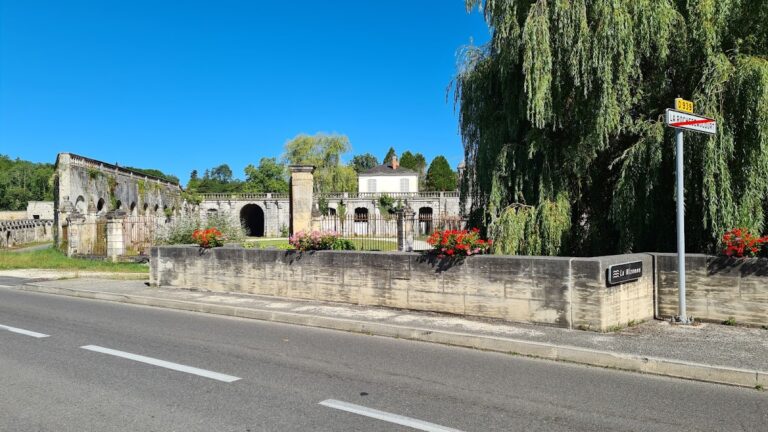Château du Puy Vidal: A Medieval Castle in Saint-Projet-Saint-Constant, France
Visitor Information
Google Rating: 4.9
Popularity: Very Low
Google Maps: View on Google Maps
Official Website: www.theladyofthechateau.com
Country: France
Civilization: Unclassified
Remains: Military
History
The Château du Puy Vidal is situated near La Rochefoucauld in the commune of Saint-Projet-Saint-Constant, located in modern-day France. This fortified castle was constructed during the medieval period by builders associated with the feudal society of the time, whose organization governed much of the French countryside.
The earliest recorded lord connected to the castle was Guyot David, who in 1267 paid homage to Hugues de Lusignan, the Count of Angoulême. This act of homage suggests the castle was established and functioning by the mid-13th century, supporting the existence of a motte and defensive structure. The origin of the name “Vidal” linked to the motte and castle remains unclear, as historical documentation does not clarify its meaning or source.
During the late Middle Ages, ownership of the castle transferred through inheritance and dowries, reflecting the common practice of property passing within noble families via marriage alliances. In 1456, the castle came into the possession of Charles de Livron, whose family maintained control of the estate for several centuries. The Livron family’s tenure lasted until the early 20th century, ending in 1908.
In recognition of its historical value, the Château du Puy Vidal was officially declared a historic monument on 18 September 2006, ensuring its preservation as part of France’s cultural heritage.
Remains
The site of Château du Puy Vidal retains the footprint of a fortified rectangular residence perched above the Bandiat valley. Its design and construction reflect medieval defensive architecture, with significant adaptations through the centuries.
Originally, the castle was constructed with three cylindrical towers likely dating from the 13th century. These robust circular towers formed key defensive points around the stronghold. One of these, the northwest tower, was replaced in 1810 by a rectangular pavilion, marking a shift from purely military functions to more residential uses during the 19th century.
The southwest tower may have held an administrative role, perhaps serving as a courtroom. However, its conversion into a modern apartment caused the loss of many original architectural details, diminishing its earlier historic character.
Central to the château is the main residence, or logis, which was rebuilt in the 15th century. This rectangular building contains mullioned windows—windows divided by vertical bars—an architectural feature typical of Gothic and Renaissance influences. This main residential block adjoins the remains of the northern curtain wall, part of the castle’s defensive enclosure.
The entrance door to the logis is unique due to its prismatic moldings, decorative features that create faceted, angled surfaces around the doorway. Beyond this entrance, a spiral staircase ascends, notable for being lit by molded window openings, an uncommon design element for the era intended to maximize natural light within confined spaces.
Throughout the 19th century, several modifications were made to the château’s roof structures, replacing the original sloped roofs with flat ones. Additionally, a new building was erected where the medieval curtain wall and gate once stood, reflecting evolving architectural tastes and the reduced military necessity of such fortifications.
Today, these combined features provide a layered record of the château’s evolution from a fortified medieval castle to a residence adapted over centuries, preserving distinct elements from each phase of its history.
