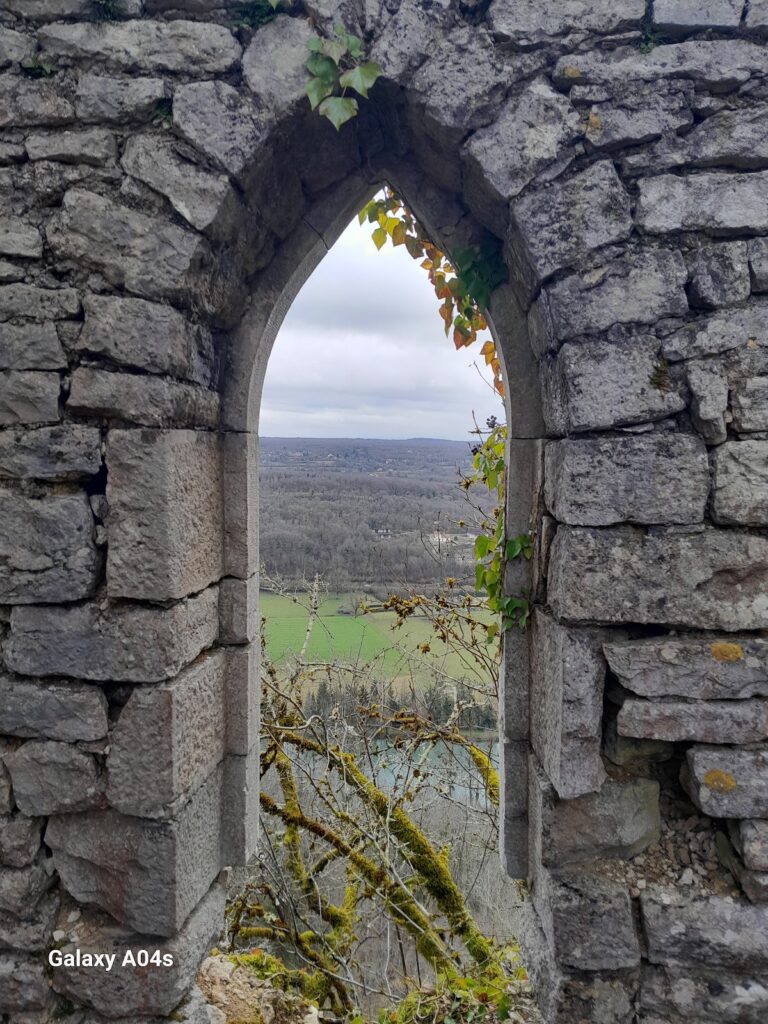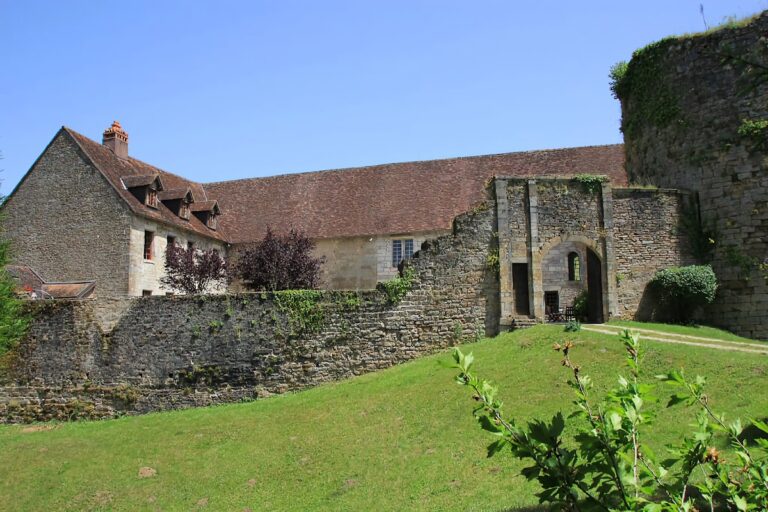Château de Vaulgrenant: A Medieval Fortress in Pagnoz, France
Visitor Information
Google Rating: 4.5
Popularity: Low
Google Maps: View on Google Maps
Country: France
Civilization: Unclassified
Remains: Military
History
The Château de Vaulgrenant stands in the municipality of Pagnoz, France, and was constructed during the medieval period by local feudal lords. Its strategic location on a rocky ridge overlooking the Loue river positioned it as an important defensive site from at least the 13th century onward.
During the Middle Ages, the castle served as a military stronghold and a point of control over a vital trade route known as the “Route du sel et du bois,” which linked the town of Salins-les-Bains with Dole. The lords of Vaulgrenant used the fortress to oversee and protect this passageway, which facilitated the transport of salt and timber, commodities of great economic importance at the time.
In the latter half of the 17th century, the castle met its decline when King Louis XIV ordered the dismantling of fortifications in the Franche-Comté region as part of a centralizing military strategy. Around 1668, Château de Vaulgrenant was deliberately destroyed under this royal directive, marking the end of its functional use as a fortress.
Since the early 21st century, beginning in 2001, dedicated volunteers known as “Les Amis de Vaulgrenant” have been actively working to maintain and stabilize the castle’s ruins. Their efforts have focused on cleaning the site and securing the remaining structures, preserving the memory of the fortress’s historical presence in the region.
Remains
The Château de Vaulgrenant occupies an irregular trapezoidal area measuring roughly 80 meters in length and 35 meters across at its widest. This fortified enclosure is typical of medieval defensive architecture adapted to the natural rocky terrain on which it was built. The construction was primarily of stone, arranged to create defensive walls and towers.
Among the surviving structures, a large square tower stands midway along the western curtain wall. This tower likely served as a key defensive strongpoint within the enclosure, providing a vantage for surveillance and protection of the castle’s western approach. On the northern side of the enclosure, two additional square towers flank the curtain wall, reinforcing this weaker wall section and enhancing the fortress’s defensive capabilities.
Within the inner courtyard are remnants of a covered gallery supported by pillars arranged in an L-shaped formation. This gallery would have provided sheltered walkways or communal space inside the castle’s confines. The residential building, or logis, is identifiable by a large hearth set into the northern gable wall, indicating the presence of domestic living quarters within the fortified complex.
Today, these ruins have been stabilized to prevent further deterioration, and access has been arranged for visitors. Detailed records including photographs and architectural plans have been compiled by “Les Amis de Vaulgrenant,” documenting the site’s features and preservation status. These efforts help convey the historical layout and the medieval character of the château despite centuries of decay.










