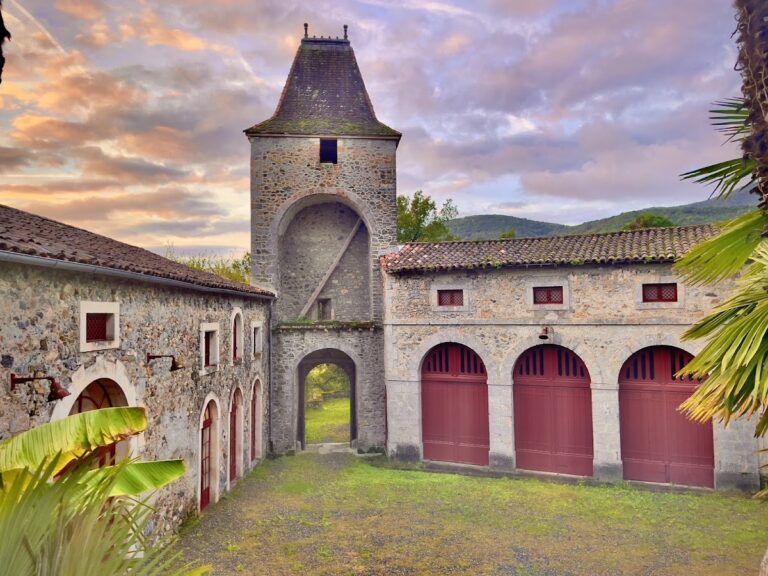Château de Valmirande: A Historic Estate in Montréjeau, France
Visitor Information
Google Rating: 4.4
Popularity: Low
Google Maps: View on Google Maps
Official Website: www.tourisme-stgaudens.com
Country: France
Civilization: Unclassified
Remains: Military
History
The Château de Valmirande is situated in Montréjeau, France, near the border of the Haute-Garonne and Hautes-Pyrénées departments. This estate was established in the late 19th century by the French aristocracy, reflecting the social and economic conditions of that era rather than any ancient or medieval civilization.
The origins of the château trace back to Baron Bertrand de Lassus, who came into possession of a considerable fortune inherited from his mother, part of the influential Pillet-Will banking family. Following his acquisition of 41 hectares around Montréjeau between late 1892 and early 1893, construction of the estate began soon afterward. The project was formally inaugurated with the laying and blessing of the foundation stone on October 16, 1893, an event officiated by the Archbishop of Toulouse, signaling strong ecclesiastical ties.
Designed by Louis Garros, a noted architect from Bordeaux, the château was completed in 1898, with the main house, boundary walls, and several outbuildings finished as a cohesive ensemble. The family took residence in April 1899, leading to a formal inauguration and blessing by Archbishop Mathieu later that year on November 3. In the following years, from 1902 to 1905, a chapel was constructed as an extension on the east wing, consecrated on March 25, 1905, by Archbishop Germain, further emphasizing the religious character of the estate.
Over the decades, Château de Valmirande remained under the stewardship of the Lassus family. Baroness Simone de Lassus held ownership until 2015, passing the estate to her son, also named Bertrand de Lassus. Recognizing its historical and cultural value, the château and its surrounding grounds were progressively protected as historic monuments beginning in 1976. Classifications were combined in 1992 to include the main building, park, and outbuildings under official heritage status. The gardens were also distinguished as a “remarkable garden” by the French Ministry of Culture until 2017, highlighting their botanical and landscape significance.
Remains
The Château de Valmirande presents as a large estate measuring about 70 meters in length and reaching some 40 meters in height. Its architectural style draws inspiration from renowned castles of the Loire Valley, including Chambord, Chenonceau, and Azay-le-Rideau, reflecting a revival of Renaissance and classical aesthetics rather than medieval origins. The main building is encircled by enclosing walls and several auxiliary constructions, built in the regional Bigourdan style, a vernacular form typical of the 18th and 19th centuries in the Bigorre area.
The château’s foundation and the base sections of both the main house and its attached chapel use sturdy gray limestone sourced from Lourdes and Arudy, ensuring a solid, weather-resistant base. The walls above are crafted from white stone extracted from the Vilhonneur and Sireuil quarries in Angoumois, lending a striking contrast in color and texture. Roofs are predominantly finished with slate tiles, a material favored for both durability and elegance.
A distinctive feature of the estate is a medieval-style tower situated approximately 41 meters east of the main building. This tower was purpose-built to accommodate a steam heating system, essential for warming the château. Its underground boiler room, located about six meters below ground level, is connected through a sizable tunnel extending to the chapel’s basement, distributing heat throughout the complex. The tower also includes a coal cellar and an iron staircase, integrating utility and architectural design.
The chapel itself, added in the early 20th century, contains refined interior decorations featuring marble, stained glass windows, and enamel work. A notable artistic element is a statue of Christ sculpted by Louis-Ernest Barrias. Built as an extension to the east wing, the chapel was consecrated on the Feast of the Annunciation in 1905, marking its religious and commemorative importance.
Surrounding the château is an extensive park created by landscape architects Denis and Eugène Bühler. The grounds incorporate an arboretum boasting over 180 different tree species, including centuries-old tulip trees from Virginia, multiple species of cedars from Lebanon, the Atlas Mountains, and the Himalayas, bald cypresses native to Louisiana, as well as magnolias and a weeping linden. In 1912, two formal French-style parterres were added to the north and south of the château, designed by Édouard André’s son, enhancing views toward the Pyrenees, the Neste valley, and the historic town of Saint-Bertrand de Comminges.
The estate also encompasses several ancillary buildings arranged to form a small village-like cluster. These include a round tower with a facade finished in Portland cement designed to resemble rusticated stonework, housing a water well. Other structures serve as stables, a tack room, and a compact house constructed specifically for a photographer who accompanied Baron Bertrand de Lassus during mountain excursions.
While the Château de Valmirande remains a private residence with furnishings preserved, public access is limited. Visitors may enter the chapel and some outbuildings, but the main château itself is not open to the public, maintaining its status as a lived-in historic home amidst its designed landscape.










