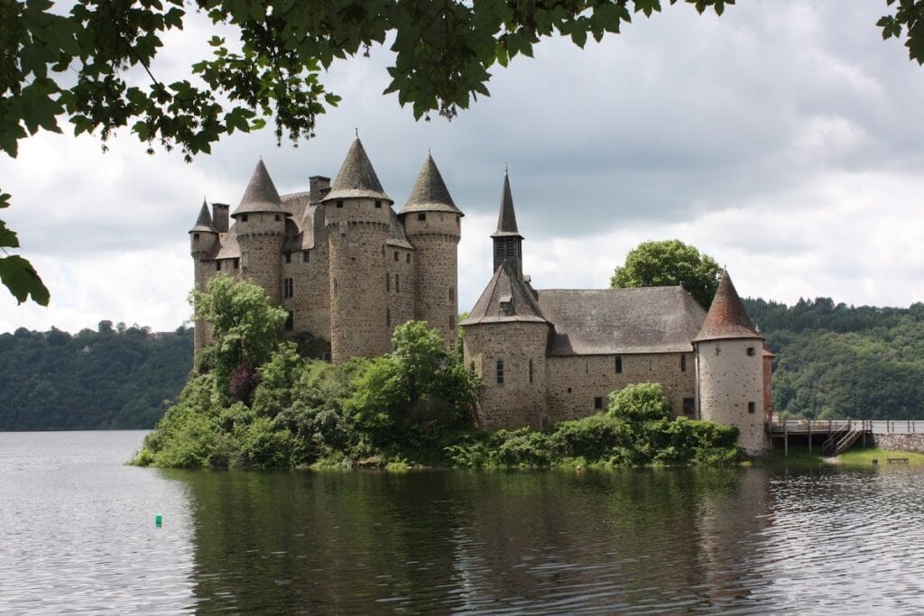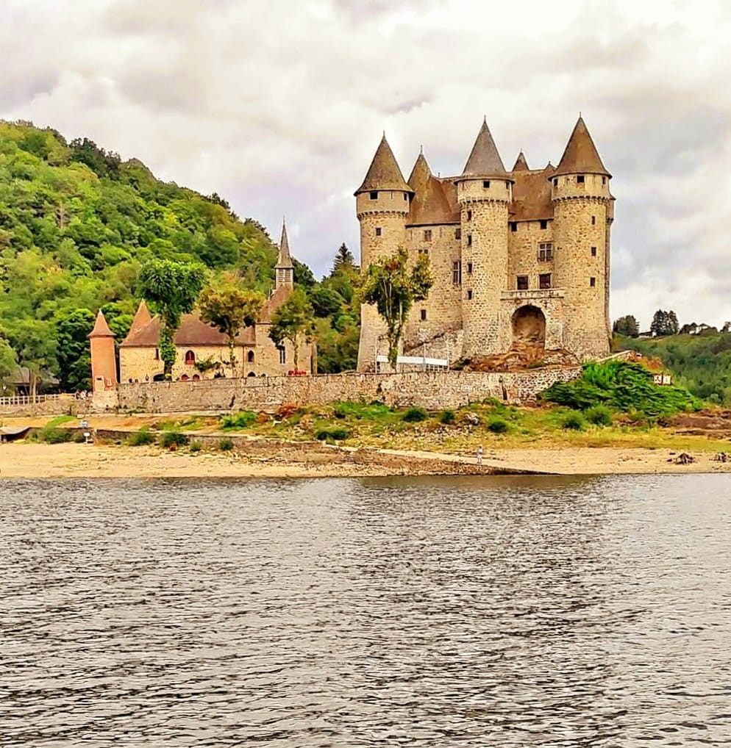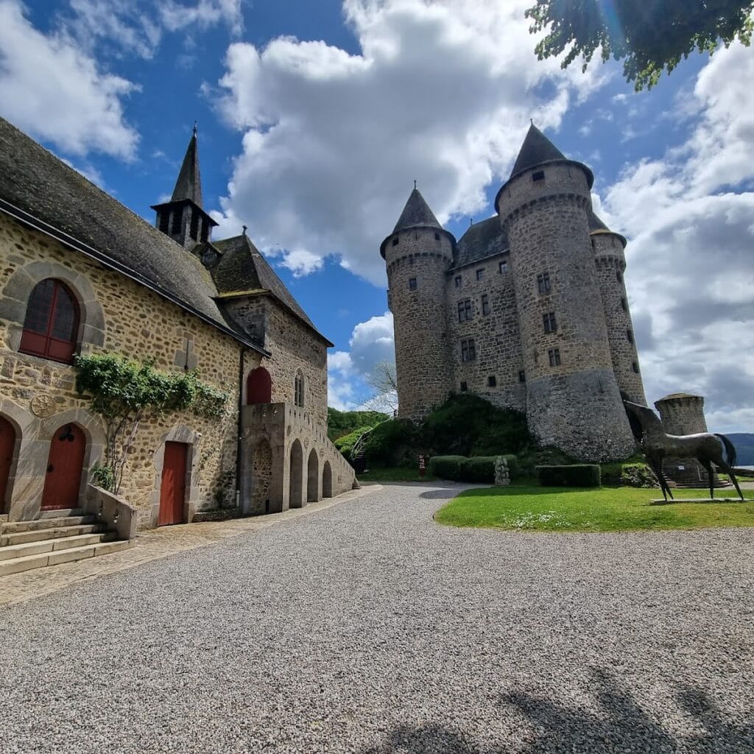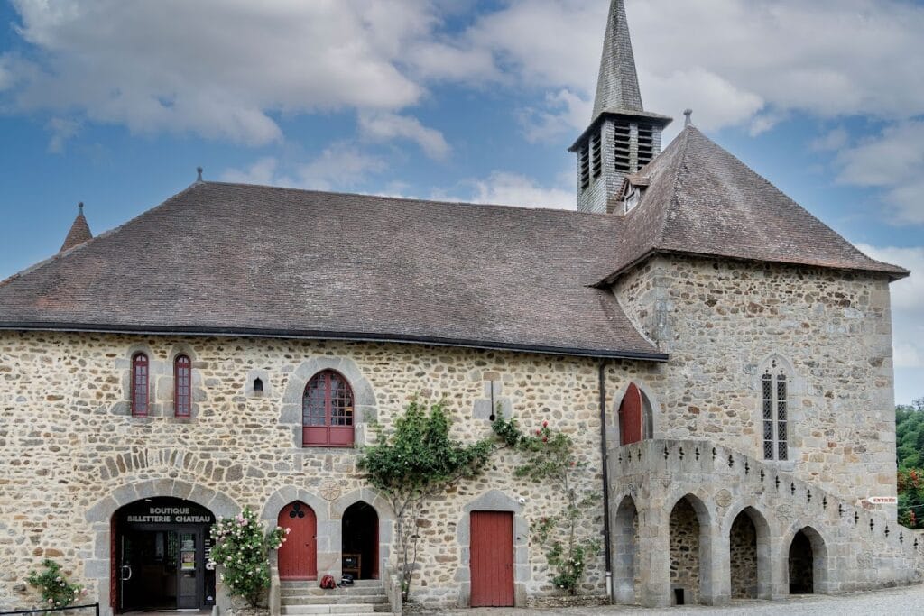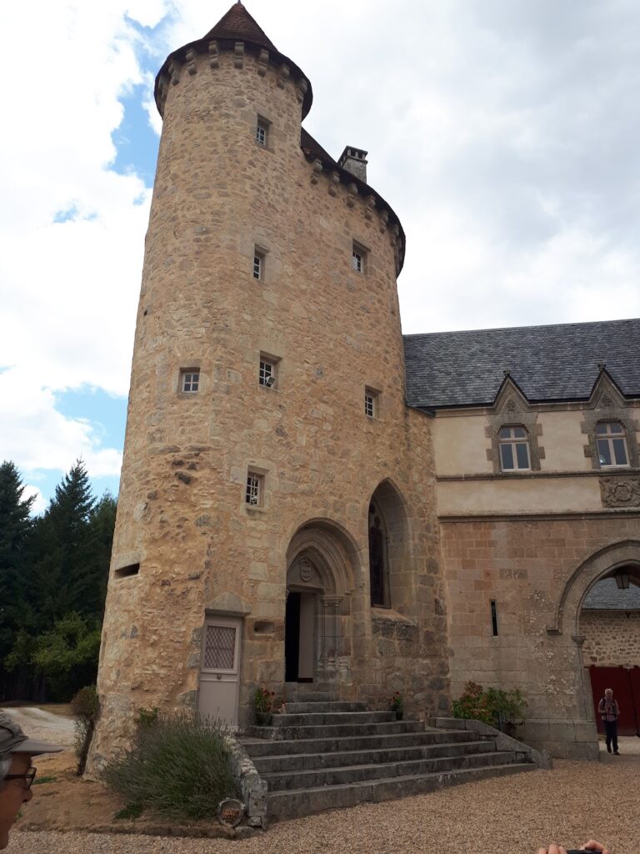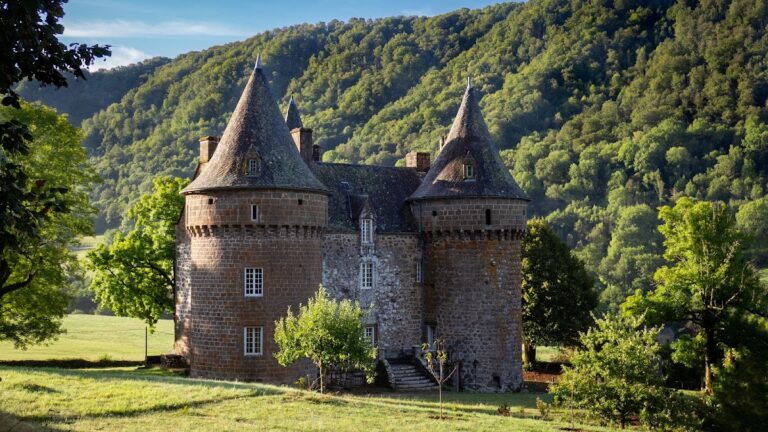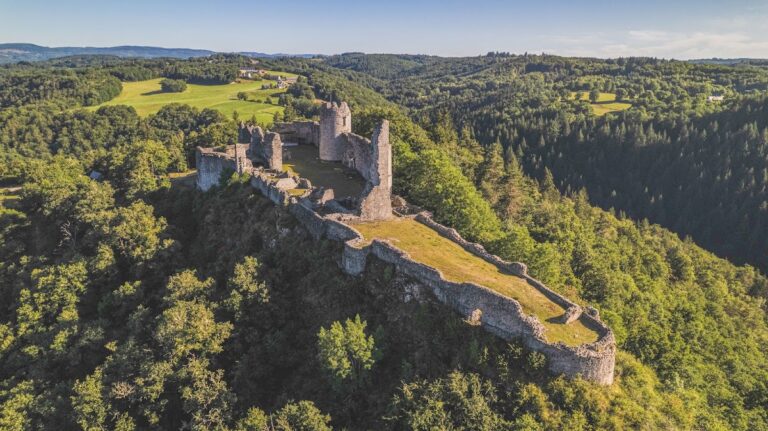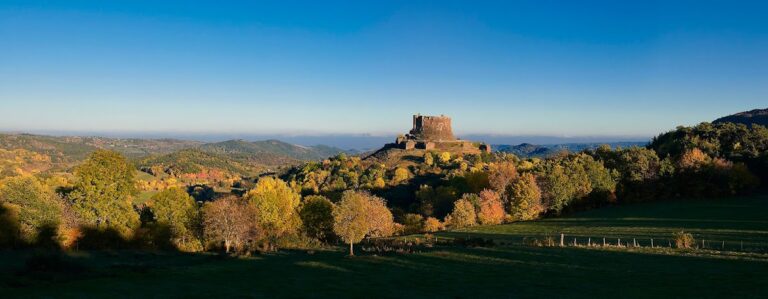Château de Val: A Medieval Fortress in Lanobre, France
Visitor Information
Google Rating: 4.5
Popularity: Medium
Google Maps: View on Google Maps
Country: France
Civilization: Unclassified
Remains: Military
History
Château de Val stands in the commune of Lanobre in modern-day France. Originally established by medieval European builders, the fortress traces its origins to the 13th century on a site that had already housed a fortification serving as the administrative center of the local fief.
The earliest documented ownership of the site belongs to the Thynières family, followed by a transfer to Pierre de Pierrefort. In 1397, Guillaume IV d’Estaing, son of Jean, lord of Cheylade, married Elise de Pierrefort and acquired the fief. It was at this time that Guillaume IV erected the present stone castle upon the foundations of the earlier fortress. The d’Estaing family maintained residence at Château de Val for approximately 150 years, with Guillaume V d’Estaing, born in 1529, remembered as the last prominent family member associated with the estate.
After the d’Estaing era, the castle changed ownership multiple times until coming into the possession of the d’Arcy family, who held it until the mid-20th century. Significant disruption occurred in 1946 when the construction of the Bort-les-Orgues dam on the Dordogne River led to the flooding of the surrounding valley, creating a reservoir. Initially, it was expected that the castle would be submerged; however, modifications to the water level spared it from complete inundation. Despite this reprieve, the castle was abandoned and suffered looting in 1949. In 1951, a guard was assigned to protect the site, and by 1953, the property was transferred symbolically for one franc to the nearby commune of Bort-les-Orgues, even though the castle itself lies within Lanobre’s jurisdiction. Since that time, local authorities have been responsible for its restoration and ongoing care.
Remains
Château de Val exhibits a layout defined by an irregular rectangular plan, built primarily of stone. Its foundations date back to the 13th century, while parts of the masonry incorporate elements from an even earlier 11th-century donjon, or fortified tower base. The existing structure largely reflects construction and modifications completed during the 14th and early 15th centuries, with subsequent restoration preserving its historic form.
The castle’s main building is a tall rectangular block flanked on almost every corner by towers crowned with defensive features known as machicolations—openings in the battlements allowing defenders to drop objects or pour substances onto attackers below. These towers are topped with conical roofs often referred to as “pepperpot” roofs due to their shape. An additional corner tower associated with the outbuildings dates to the 15th and 18th centuries but rests upon the remnants of the original 13th-century enclosure walls. Entry into the castle compound is through a gate located on the western side, which has retained its historical position over the centuries.
Northeast of the main structure lies the Saint-Blaise chapel, built toward the end of the 15th century. This religious building, along with the adjacent outbuildings and a stone fountain, contributes to the site’s architectural ensemble. The chapel’s historic and cultural significance was formally recognized in 1961 when it was classified as a historic monument.
The castle’s setting has been extensively altered by the dam-induced reservoir, which submerged the original parkland surrounding the fortress. The water of the Dordogne reservoir now rises to touch the base of its walls during high water levels. To accommodate this changed environment, a pier was constructed next to the castle to enable boat access when the waters are high, integrating the fortress with its transformed landscape.
