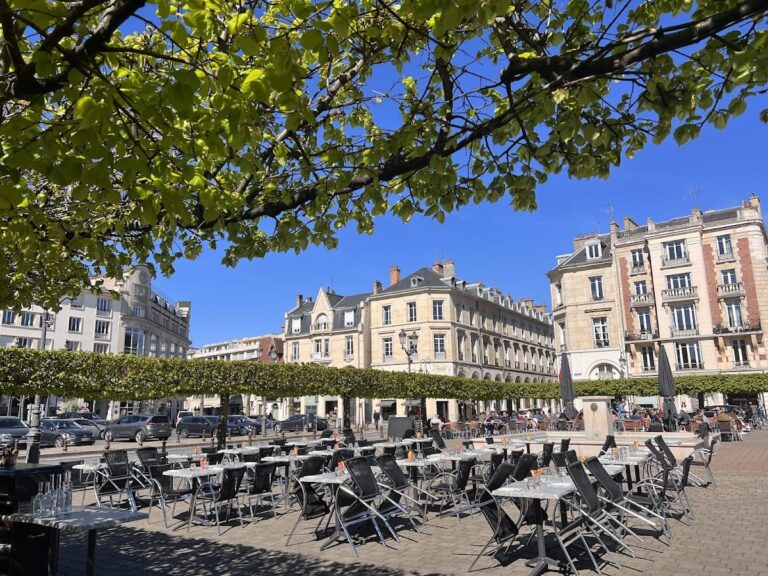Château de Thugny-Trugny: A Historic French Estate Reflecting Centuries of Change
Visitor Information
Google Rating: 4.5
Popularity: Low
Google Maps: View on Google Maps
Official Website: chateaudethugny.wordpress.com
Country: France
Civilization: Unclassified
Remains: Military
History
The Château de Thugny-Trugny is located in the village of Thugny-Trugny in modern-day France. Constructed during the latter half of the 16th century, this estate was built under the direction of Jean-Jacques de Suzanne, the count of Cerny-en-Laonnois. The château replaced earlier fortifications that once crowned a nearby hill and served primarily defensive purposes, reflecting a shift from military stronghold to more residential and representational architecture typical of its time.
In the late 16th century, the château became closely linked to prominent noble families through marriage. Notably, Claude de Moÿ was born at the château and married Henri de Lorraine-Chaligny in 1585. Henri was a prince of the Holy Roman Empire, cementing the estate’s connections to significant European lineages. The château’s location placed it amid the turbulence of the Wars of Religion and other conflicts that marked that era.
In 1653, during a turbulent period involving the Wars of Religion, the civil conflict known as the Fronde, and the ongoing Franco-Spanish War, the Château de Thugny-Trugny hosted important figures such as Marshal Turenne and Cardinal Mazarin, who were key military and political leaders in France. This demonstrates the estate’s strategic and symbolic importance in regional affairs.
The château entered a new phase of prominence in 1721 when it was acquired by Antoine Crozat, a wealthy French financier serving under King Louis XIV. Under Crozat and his heirs, the estate flourished during the Enlightenment, becoming known for its elegant enhancements and grand social gatherings. The Crozat family maintained ownership through the upheavals of the French Revolution and the Napoleonic period, continuing into the 19th century despite the many conflicts that swept across France.
During World War I, the château suffered occupation by German troops. By 1918, it was heavily damaged due to bombardments, explosions, and fires. Restoration efforts in the 1920s sought to rebuild sections of the original structures, including parts of the corner pavilions, although some connecting buildings were not reconstructed, altering the château’s original form.
In the second half of the 20th century, from the 1950s onward, the château found a new purpose as a summer camp for Polish children from northern France, a role it maintained for about three decades. From 2007, Count Jacques de Vincens de Causans and his wife Juliette undertook active restoration efforts supported by events hosted on the grounds, working to preserve the estate’s heritage.
Since 1946, the château, its associated tithe barn, and the surrounding park have been officially recognized as protected historical monuments, with their protection extended as registered heritage sites the following year.
Remains
The Château de Thugny-Trugny is arranged around a fortified entrance gatehouse known as a châtelet, built with an elongated layout. This gatehouse bears classical defensive features including machicolations—openings in its parapet used for dropping objects on attackers—and small turreted towers. A vaulted archway allows carriages to pass through the entrance, emphasizing both security and access. Constructed primarily of gaize stone, a relatively soft sandstone, the structure is reinforced at openings and corners with harder stone, enhancing its durability and visual contrast.
Behind this fortified entrance and facing the Aisne River stands the château’s main building, which exhibits a classical style with a two-story façade overlooking a canal. This building is flanked by two corner pavilions of unequal size that rise to three stories. The larger pavilion features three vertical sections known as bays. The use of gaize stone, combined with stone reinforcements at windows and doorways as well as at structural corners (called quoins), gives the complex a rectilinear but asymmetrical look characteristic of its period.
Before the damage incurred in the First World War, the gatehouse and main building were connected by lower wings containing vaulted rooms on the ground floor. Above these was a terrace bordered by balustrades, enclosing a fully enclosed inner courtyard. This courtyard was surrounded by dry moats—trenches without water—that added to the château’s defensive qualities. However, post-war reconstruction in the 1920s restored only parts of the corner pavilions, while the connecting lower buildings were not rebuilt. This change removed the complete enclosure of the courtyard and altered the original spatial arrangement.
Near the château, concealed among trees, lies a rectangular tithe barn dating from the seigneurial period. This barn is notable for the four pepperpot-shaped turrets that stand at each corner—rounded towers resembling pepper shakers. Historical engravings show the barn once stood within a stone enclosure wall. Today, the tithe barn is in a state of peril, reflecting its advanced deterioration and need for conservation.
The surrounding grounds include a landscaped park featuring ponds created by diverting the waters of the Aisne River. These water features date back to 18th-century improvements attributed to Louis Antoine Crozat, reflecting the estate’s transformation into a site of refined leisure and showcase during the Enlightenment.
Together, these surviving structures and landscape elements provide a clear picture of the château’s layered history, blending fortified features with later adaptations for comfort and prestige.









