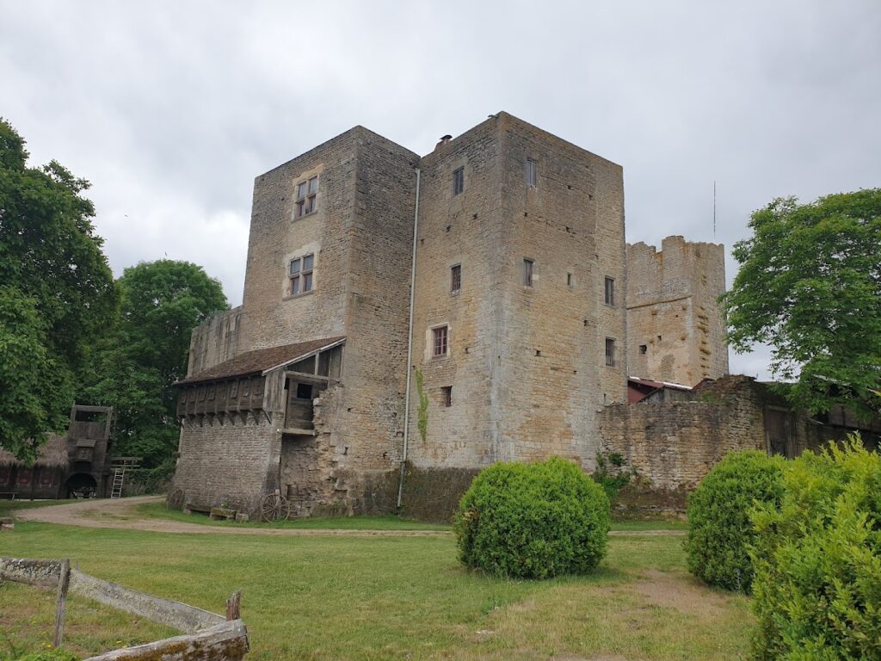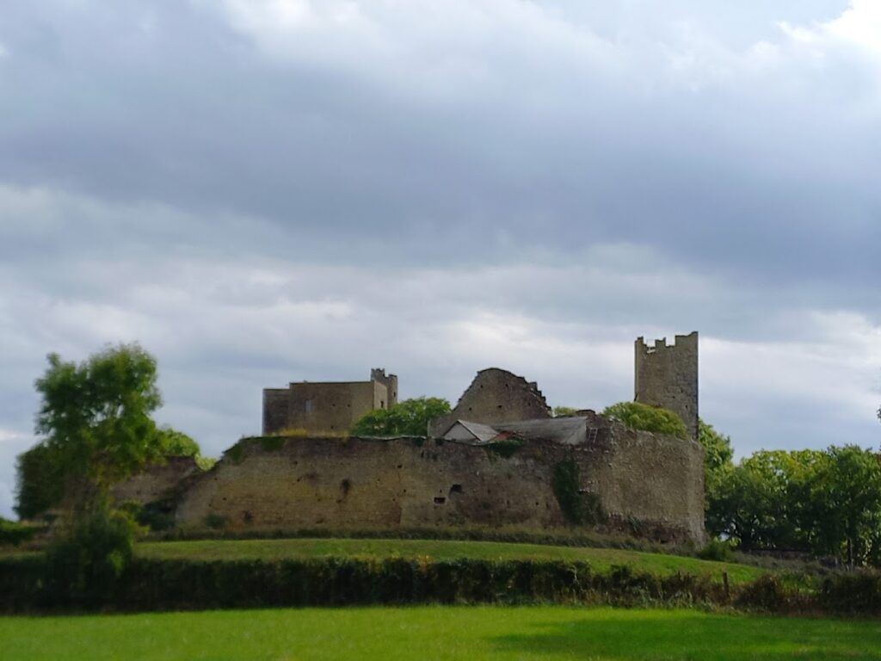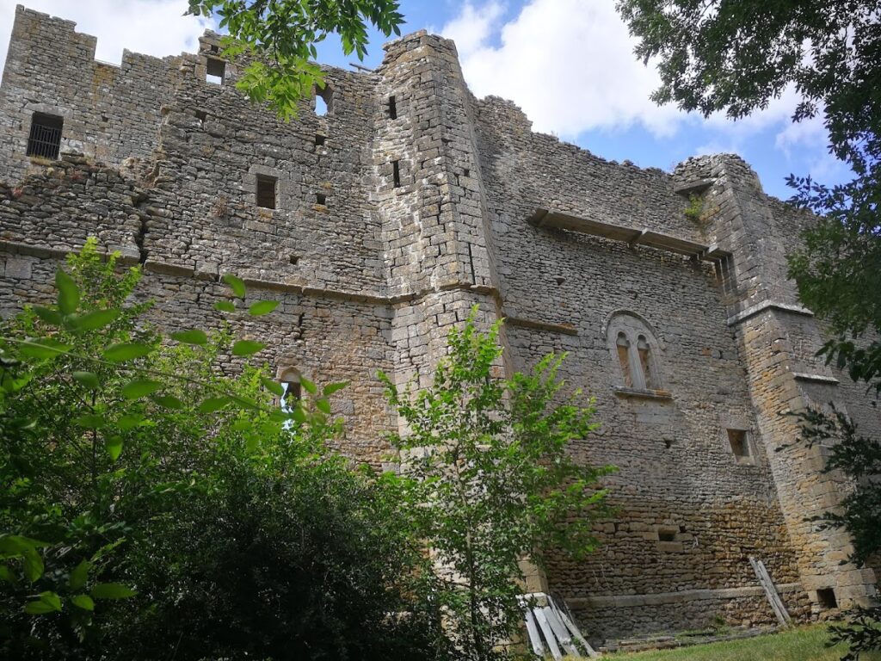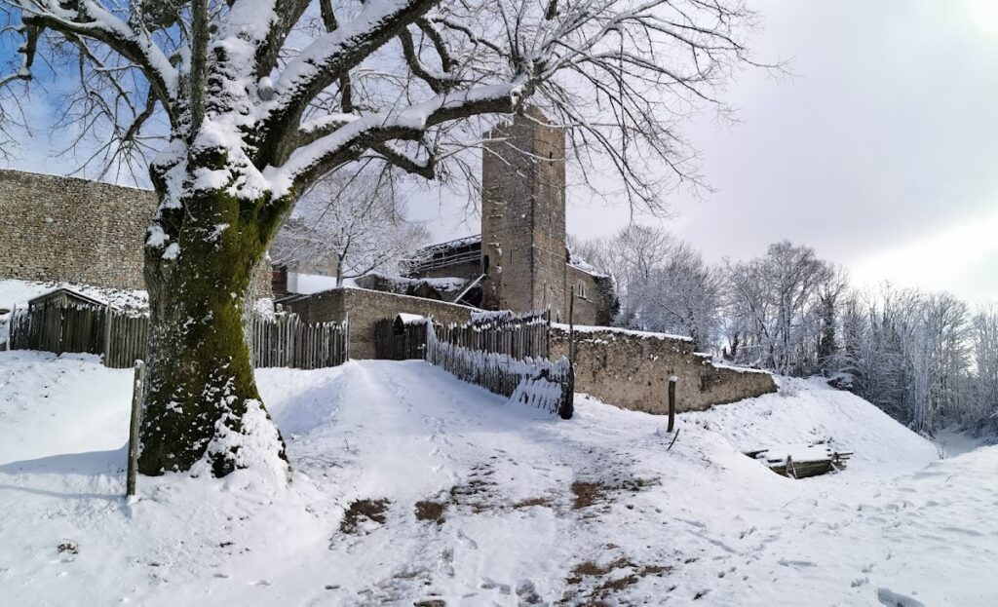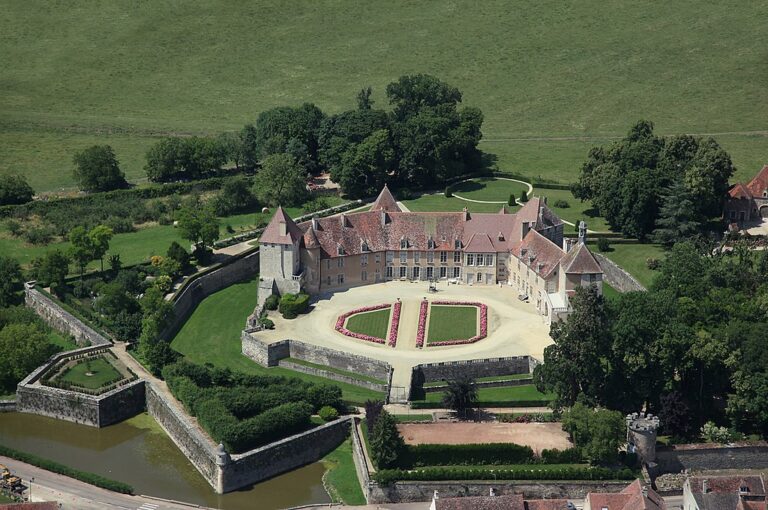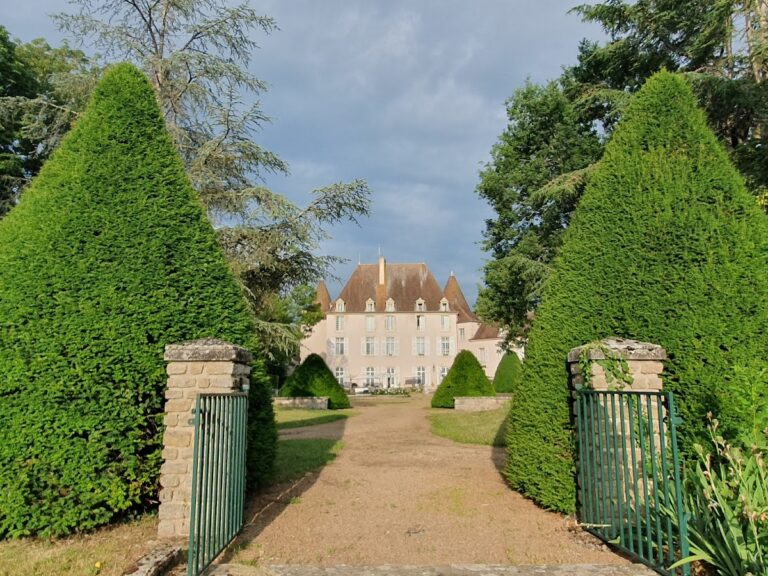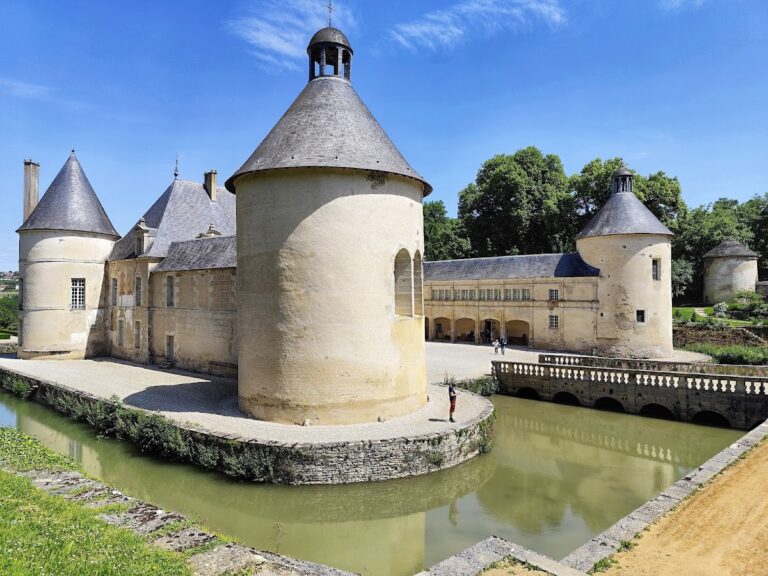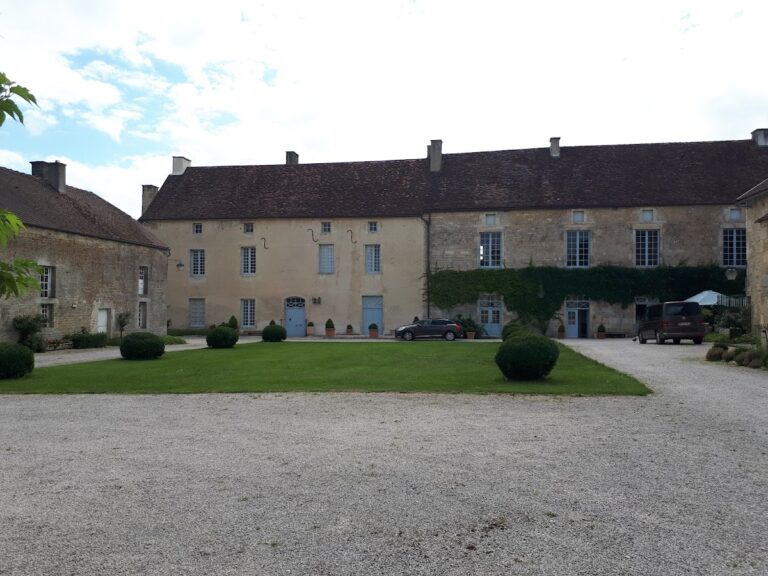Château de Thil: A Medieval Fortress in Vic-sous-Thil, France
Visitor Information
Google Rating: 4.4
Popularity: Low
Official Website: www.forteresse-de-thil.fr
Country: France
Civilization: Unclassified
Site type: Military
Remains: Castle
History
The Château de Thil is located in the municipality of Vic-sous-Thil in France. This medieval fortress was constructed and occupied by the Frankish nobility during the Middle Ages.
The site’s earliest permanent structure dates back to at least 1016, as recorded in the cartulary of Flavigny, indicating longstanding use at the turn of the first millennium. Around the same period, a noble figure known as Miles de Thil is noted for founding a nearby priory in 1007, underscoring the family’s religious and territorial presence. The castle itself appeared in official ducal documents in 1307, when Guillaume de Thil acknowledged holding it under the authority of the Duke of Burgundy, reflecting its integration within regional feudal systems.
In the mid-14th century, Jean de Thil established a collegiate church situated near the castle on the same hill, highlighting the site’s spiritual dimension alongside its military role. However, during the turmoil of the late 1300s, the château experienced direct conflict. In 1366, mercenary groups known as “écorcheurs” briefly seized the castle, which was subsequently ransomed, illustrating the instability common during the Hundred Years’ War era.
Following the extinction of the Thil family line, the castle passed through several owners, including an Italian financier connected to the powerful Médicis family, Vincent d’Adjacette, and later the Conighan and Sayve families. Despite these changes in possession, by 1591 the castle had fallen into ruin and was taken by the Count of Tavannes. Its decline continued when Cardinal Richelieu ordered its dismantling in 1640, effectively ending its military use and leading the inhabitants to abandon it in favor of more comfortable dwellings.
Throughout the subsequent centuries, the castle remained largely in ruins with no significant architectural renovations, likely due to its changing function away from residential use. Recognized for its historical significance, Château de Thil was classified as a historic monument in 1905. The 20th century saw restoration efforts led by architect Roger Guibert and a series of archaeological excavations conducted between 1968 and 1978. Since 2008, the current proprietors have organized annual events celebrating medieval heritage at the site.
Remains
Perched atop the wooded Thil hill at an altitude of 481 meters, the Château de Thil commands extensive views over the valleys of the Serein and Armançon rivers. The summit extends about 400 meters along the north-south axis and hosts the castle’s defensive enclosure, which takes the form of an irregular polygon roughly 125 meters long and 70 meters wide. This enclosure, or enceinte, is encircled by a protective ditch, creating a fortified boundary that once contained living quarters, agricultural buildings, a chapel, and gardens supporting the castle’s self-sufficiency.
To the north side of the enceinte, remnants of sixteen cannon openings remain evident, dating from the 15th and 16th centuries when artillery began to influence castle defenses. Two towers stand flanking the northern and eastern sections of this enclosure, both serving as key elements in the castle’s fortification system. Archaeological research suggests the main southern access was located between the watchtower and the western part of the enceinte; however, this gate has undergone significant reconstruction, making its original features difficult to distinguish today.
Within the lower courtyard, the ruins of two buildings likely intended for comfort and daily use persist. These structures include large fireplaces and latrines, indicating spaces designed for domestic living. Later alterations make precise identification challenging, but their scale and amenities point to service or residential functions supporting castle life.
At the heart of the château lies the seigneurial reduit—a heavily fortified core encompassing the primary residence, a prominent watchtower, and a storeroom. The watchtower rises approximately 25 meters high and consists of four floors, marking it as a dominant feature of the complex. The storeroom is believed to be the eldest extant building, with archaeological layers placing its origins in the 13th century. Construction phases reveal that the late 14th century brought significant changes, including the erection of the main residential tower and reorganization of this inner stronghold.
Historical records mention a chapel dating back to 1085, reflecting the early spiritual role of the site, although specific architectural details of the chapel are less clearly documented in the surviving remains. Overall, the castle’s layout and surviving fabric demonstrate its evolution as both a defensive stronghold and a noble residence from the medieval period through to the early modern era.
