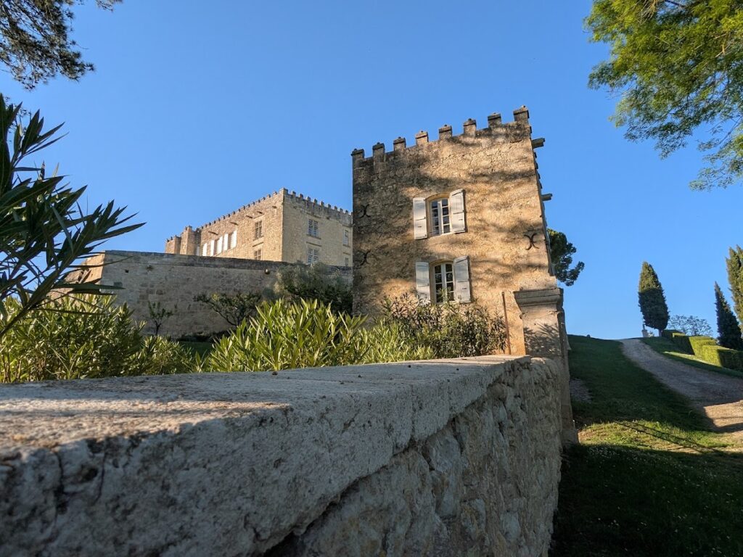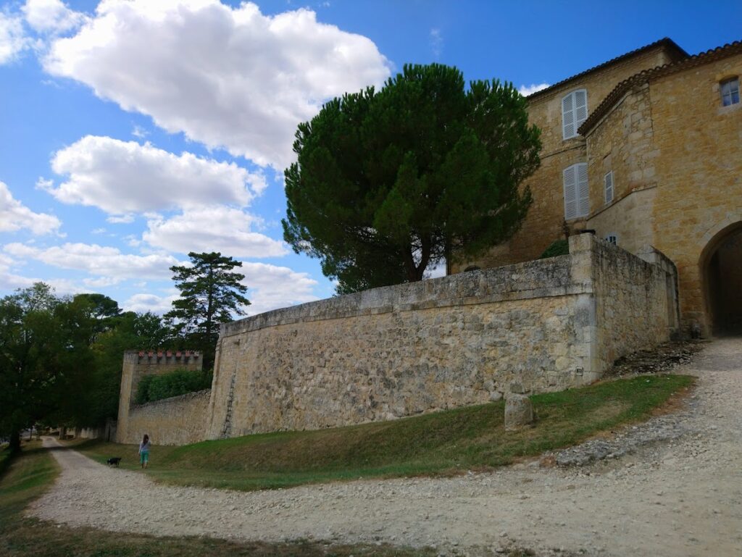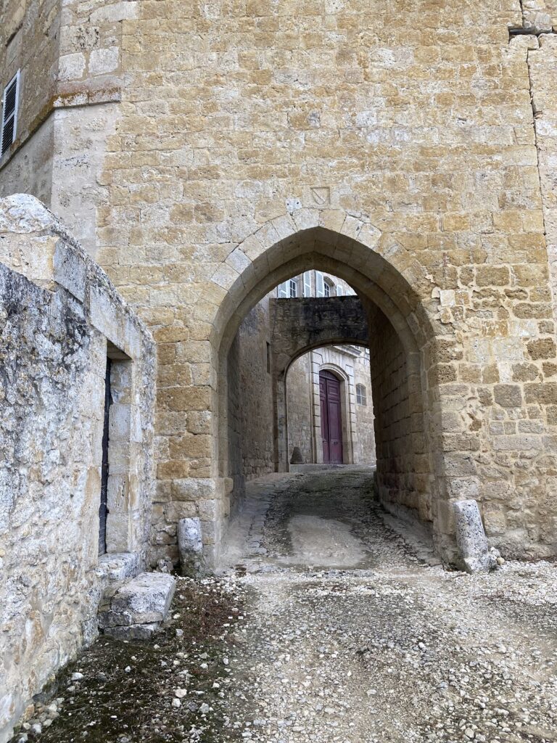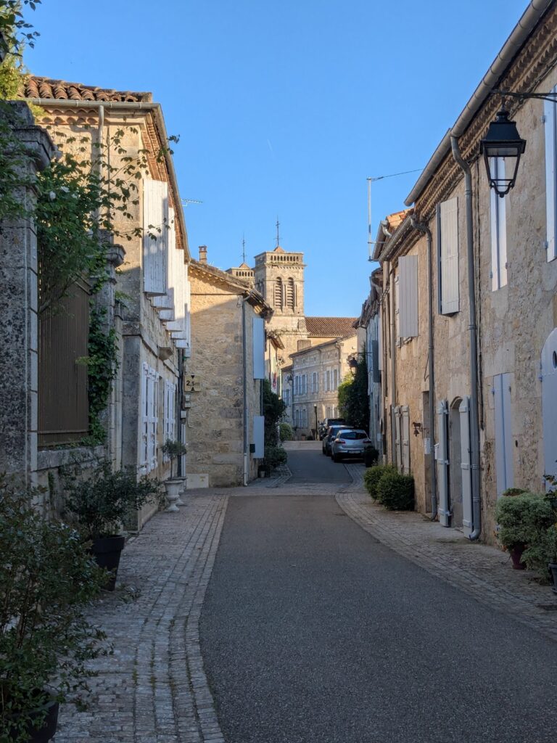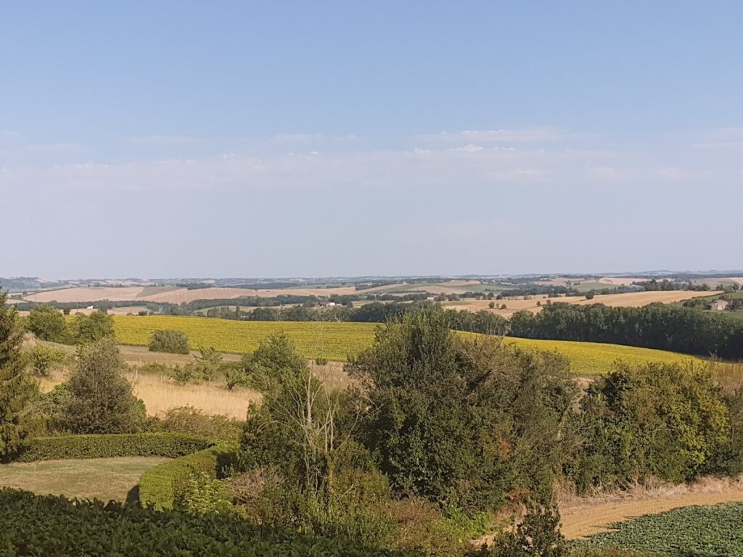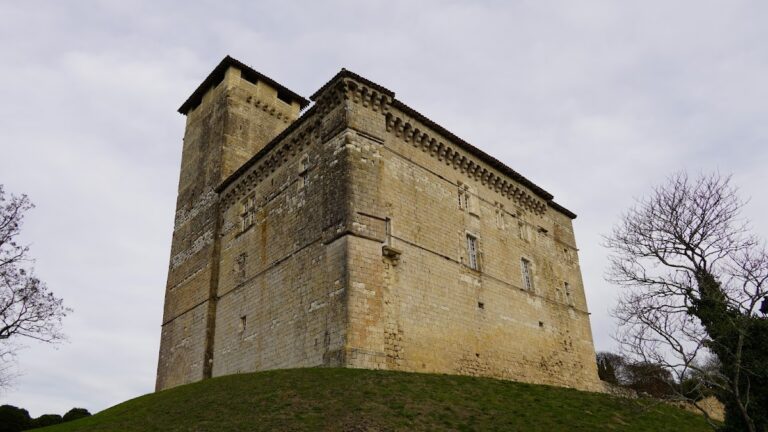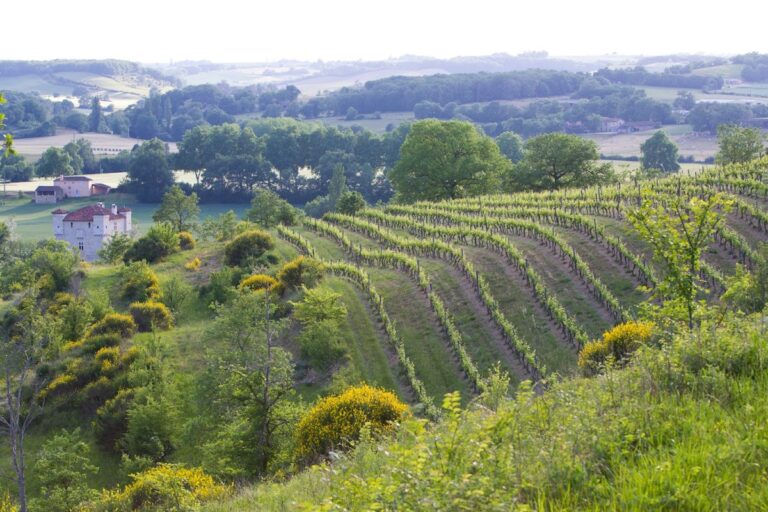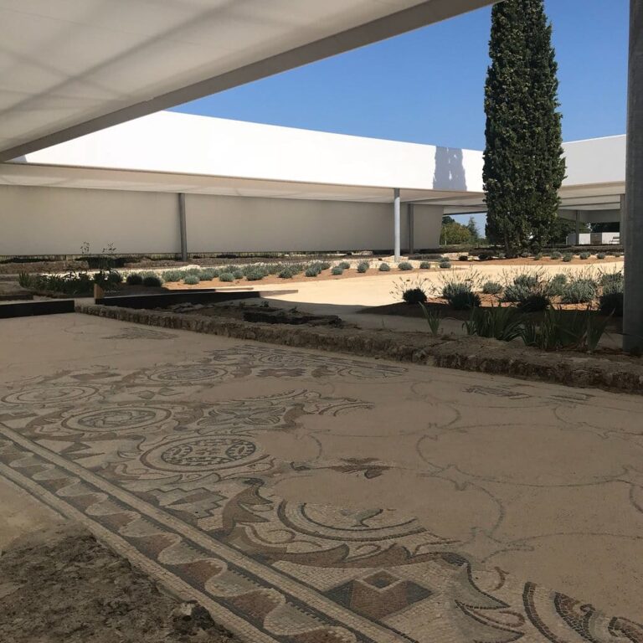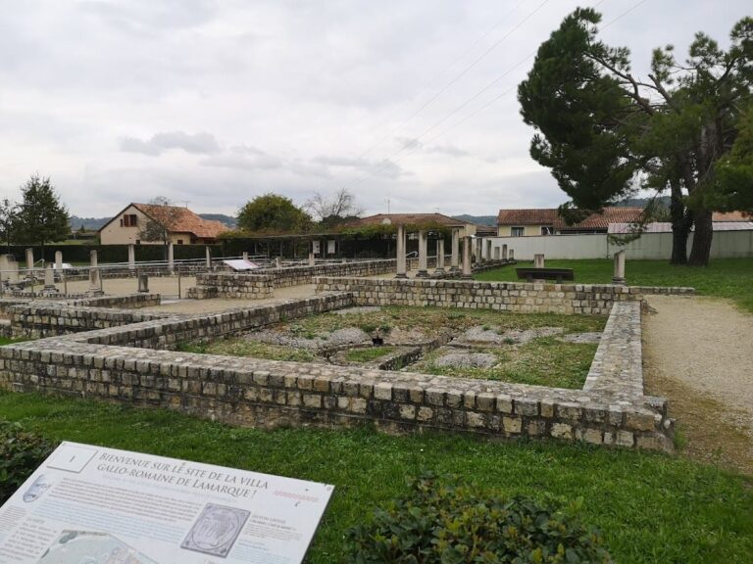Château de Terraube: A Historic Castle in Gascony, France
Visitor Information
Google Rating: 4.4
Popularity: Very Low
Country: France
Civilization: Early Modern, Medieval European
Site type: Military
Remains: Castle
History
The Château de Terraube, located in the municipality of Terraube in modern-day France, was established by the de Galard family, who were Merovingian dukes of Gascony. The castle’s origins date back to approximately 1272, as confirmed by a dated gargoyle and an inscription on a doorway, marking its foundation during the medieval period.
Throughout the Middle Ages, the castle served as a residence for the de Galard family and functioned as a modest lordly stronghold or small garrison. Its fortifications received royal approval in 1308 when King Philip IV, also known as Philip the Fair, authorized repairs to the town’s defensive walls, of which some segments survive today. Over the centuries, the château remained closely tied to the de Galard lineage, signifying their enduring presence in the region.
The French Revolution brought a temporary break in this ownership, as the château was seized and sold in 1790 as national property to Jean-Marie Depis, a local judge. This change was reversed in 1816 after extensive negotiations, when the vicomte de Galard Terraube successfully reclaimed the estate. The reinstatement marked a continuation of hereditary ties to the castle despite the political upheavals of the era.
In the decades that followed, substantial changes took place. In 1683, Jean-Louis de Galard was elevated to the rank of Marquis of Terraube, thereby merging the territories of Ferrières and Saint Céricy with this estate, enhancing the family’s status and holdings. Between the late 17th and 18th centuries, the château underwent a series of expansions and alterations. New outbuildings were added in 1690, and from 1768 until roughly 1773, a team of master masons including Guillaume Gras, Jacques Lapeyronie, Dominique Ducasse, Guillaume Aurio, and Joseph Labarthe carried out extensive remodeling. These efforts expanded and transformed the medieval structure into a residence reflecting classical architectural influences.
Official recognition of the château’s cultural value arrived in the 20th century. Beginning in 1947, the French Ministry of Culture listed Château de Terraube as a monument historique, signaling its importance within France’s heritage. This protection was further extended in 1988 to include key parts such as the façades, roofs, the main staircase cage and its wrought iron railing, a garden fountain, and the dining room on the ground floor, ensuring the preservation of its evolving architectural legacy.
Remains
The Château de Terraube presents a blend of medieval and later architectural elements centering on an original rectangular main building characteristic of Gascon castles. This core is flanked by two square towers positioned at the northeast and southwest corners, which together emphasized the castle’s initial role as a noble residence with defensive capabilities.
The building materials consist primarily of medium-sized stone blocks, which were laid to create thick walls that provided solidity rather than elaborate fortification. Unlike many contemporary castles, its defensive features were restrained; it did not include machicolations (overhanging parapets used to drop objects on attackers), bretèches (small projecting balconies), or extensive stone curtain walls. Instead, its strength relied largely on these sturdy walls and lower levels originally designed without openings to resist potential assaults. In later periods, as the castle’s defensive purpose diminished, openings were introduced in the lower floors.
Crowning the structure are battlements dating from the 15th century, featuring crenellations—alternating solid merlons and open embrasures—allowing defenders to take cover while observing or firing arrows through the arrow slits beneath. Each merlon is distinctive in that it is topped with a carved stone ball, an uncommon decorative detail that combines function with visual appeal.
In subsequent centuries, two austere wings built in the classical style were added to the medieval nucleus, enclosing and expanding the residence’s footprint. These expansions reflect architectural trends of the 17th and 18th centuries, moving away from purely defensive considerations toward comfort and aesthetic expression.
The château also incorporates a variety of stone ornamentations, including carvings depicting animals, human figures, and gargoyles, which serve both a decorative and symbolic purpose. Notably, the family’s coats of arms are prominently displayed on a large chimney, affirming the de Galard identity within the building.
Inside, alterations align with 18th-century remodeling, such as the installation of a fireplace and the transplantation of a doorway from the Ferrières hall situated near Terraube. These elements illustrate both the movement and reuse of architectural components within the family’s properties.
The site’s officially protected features today encompass the façades and roofs, demonstrating the care taken to preserve the external appearance, as well as the staircase cage, highlighted by its wrought iron railing, which stands as a fine example of craftsmanship bridging medieval roots and later artistry. Additional protected elements include a garden fountain and the ground floor dining room, spaces that reveal the château’s evolution from fortress to refined residence, combining heritage from multiple periods into a cohesive historical monument.
