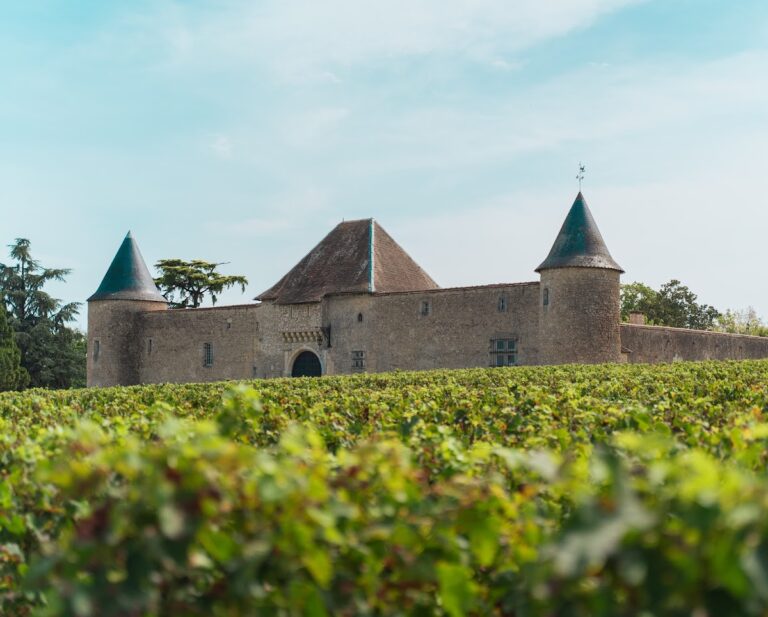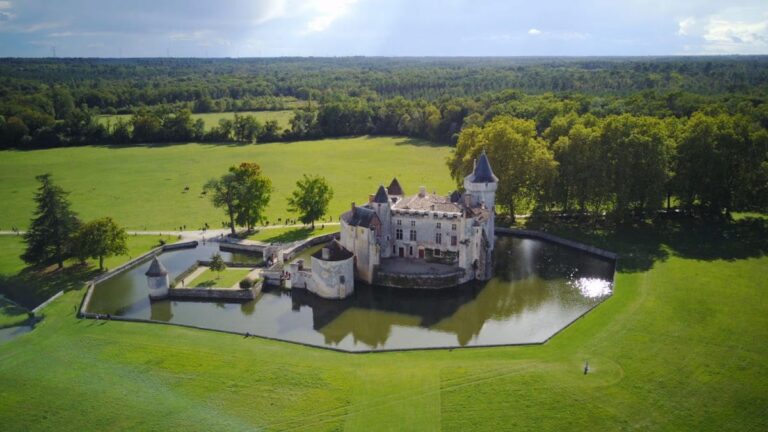Château de Tauzia: An 18th-Century Estate in Gradignan, France
Visitor Information
Google Rating: 4.1
Popularity: Very Low
Google Maps: View on Google Maps
Official Website: www.tauzia.fr
Country: France
Civilization: Unclassified
Remains: Military
History
The Château de Tauzia is situated in the town of Gradignan, within modern-day France. Its origins trace back to a private estate established during the 18th century under the influence of French aristocratic and commercial families.
In 1768, the estate was acquired by Jean-Joseph de Castéra, a law professor and prominent member of Bordeaux’s legal community. Around 1788, he commissioned a residence known as a chartreuse, a type of elegant country mansion typical in the Bordeaux region. This construction was carried out under the direction of architect Victor Louis, with master mason Jean Alary leading the building work. Prior to this period, ownership passed through the Pomiès family and shifted hands in 1784 to Jacob Diaz Pereyra, a merchant of Portuguese-Jewish background connected to the local trading community.
Following the turn of the 19th century, control of the property transferred to the Bordeaux customs director between 1803 and 1804, reflecting the estate’s ties to regional administration. In 1827, Gustave Petersen, a merchant and diplomat serving as consul for Sweden and Norway, took possession of the château. Petersen undertook significant expansions, transforming the building into a larger, more imposing residence by adding classical architectural elements such as a porch supported by Ionic columns and extending the living space with two wings rising to upper floors. He also commissioned a substantial park designed in the English landscape garden style, spanning roughly twenty hectares and created by Louis-Bernard Fischer, a landscape architect noted for his work on Bordeaux’s public gardens.
During the Second World War, the château experienced occupation by German and Italian military forces, followed by control of the French Resistance group known as the French Forces of the Interior in 1944. The conflict left the estate heavily damaged, and it remained unoccupied for many years after the war ended. Restoration efforts began in 1960 under Hubert Calvet and his wife Marie-Amélie, who undertook a gradual process of rehabilitation. The historical importance of Château de Tauzia was formally recognized when it was designated as a protected historic monument in 1965.
Remains
The Château de Tauzia demonstrates the regional architectural form known as the Bordeaux chartreuse. The original structure consists of a single-story central building interrupted by a round hall, or rotunda, which is topped with a dome. This rotunda serves as the dining room and is decorated with tastefully restrained stucco work and a wooden mosaic parquet floor, combining elegance with refinement. Flanking this central section are two single-story pavilions that mirror each other, maintaining a balanced and harmonious layout.
The 19th-century enlargement added a courtyard porch, characterized by two pairs of Ionic columns supporting a classical-style entrance. Additionally, two perpendicular wings were constructed, extending from the main body of the building and rising to include upper floors. The entire roof is clad in slate tiles and its silhouette is softened by balustrades that conceal the roofing from view, lending a finished and stately profile.
Surrounding the château is an extensive parkland designed in the English landscape tradition, which emphasizes naturalistic shapes and open green spaces. Spanning about twenty hectares, this garden was the work of Louis-Bernard Fischer, a landscape architect who had contributed to Bordeaux’s urban gardens. The park enhances the château’s setting by contrasting its formal architecture with the softness and irregularity characteristic of the English garden style.
Today, the château stands restored following mid-20th-century damage, preserving both its original 18th-century core and the 19th-century expansions. The dining room’s decorative details and the park’s sweeping grounds remain significant features that convey the layered history of this estate.










