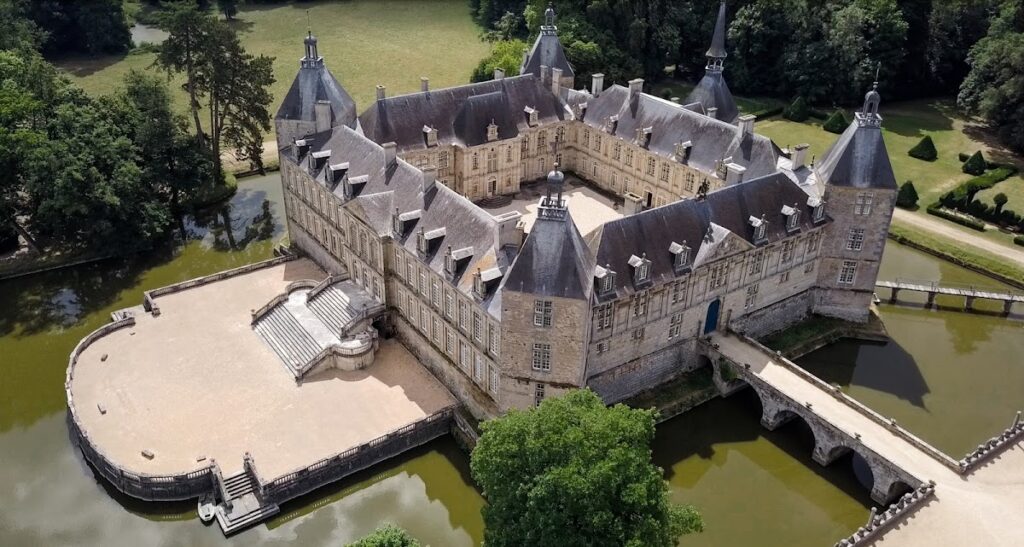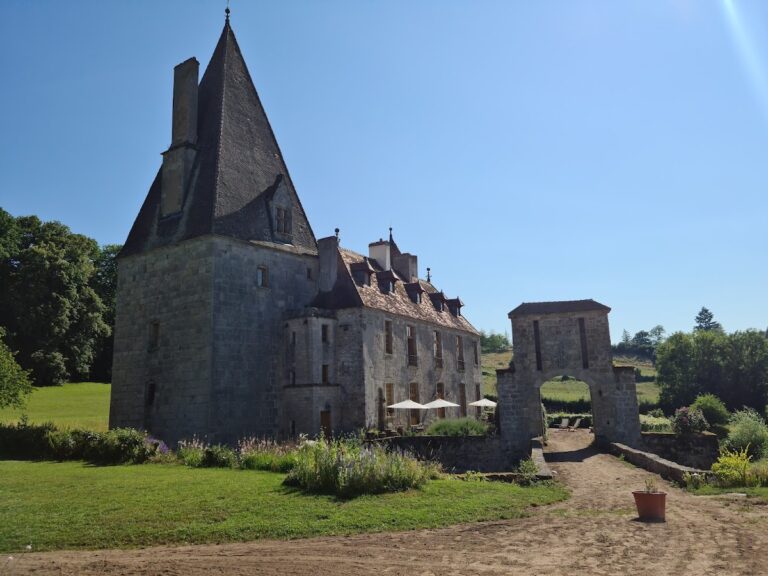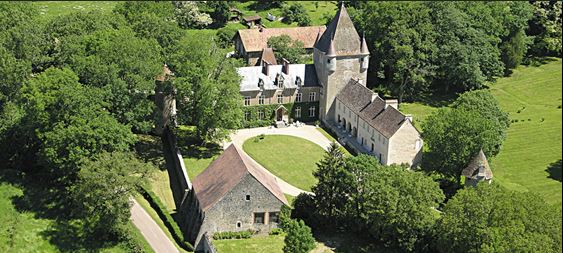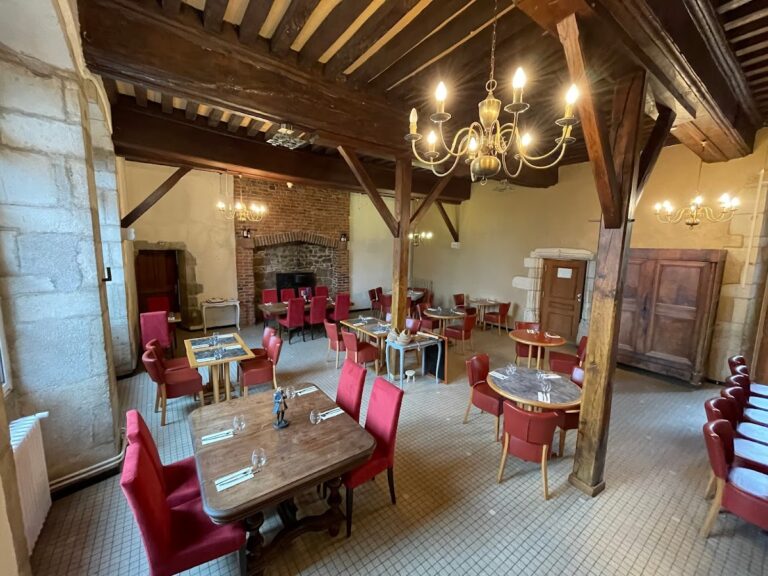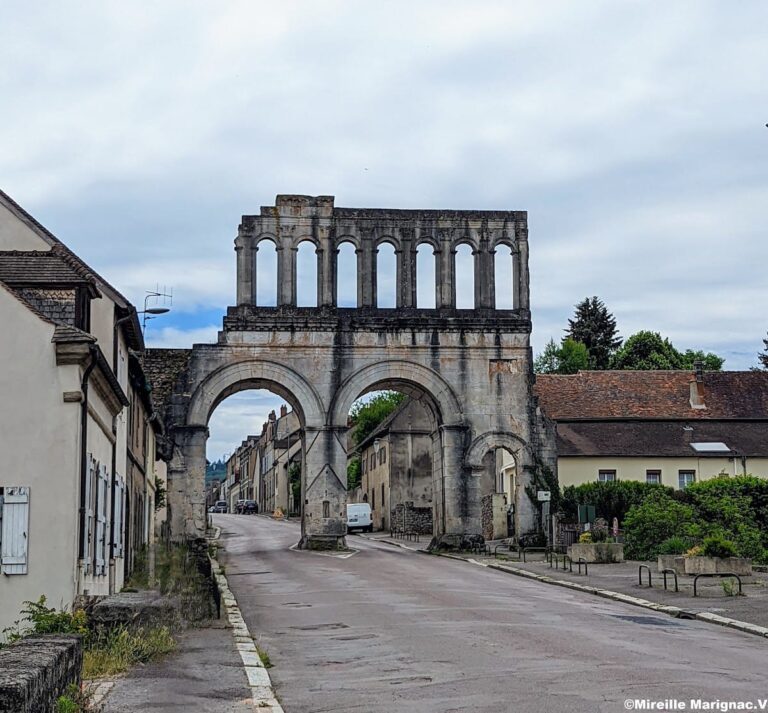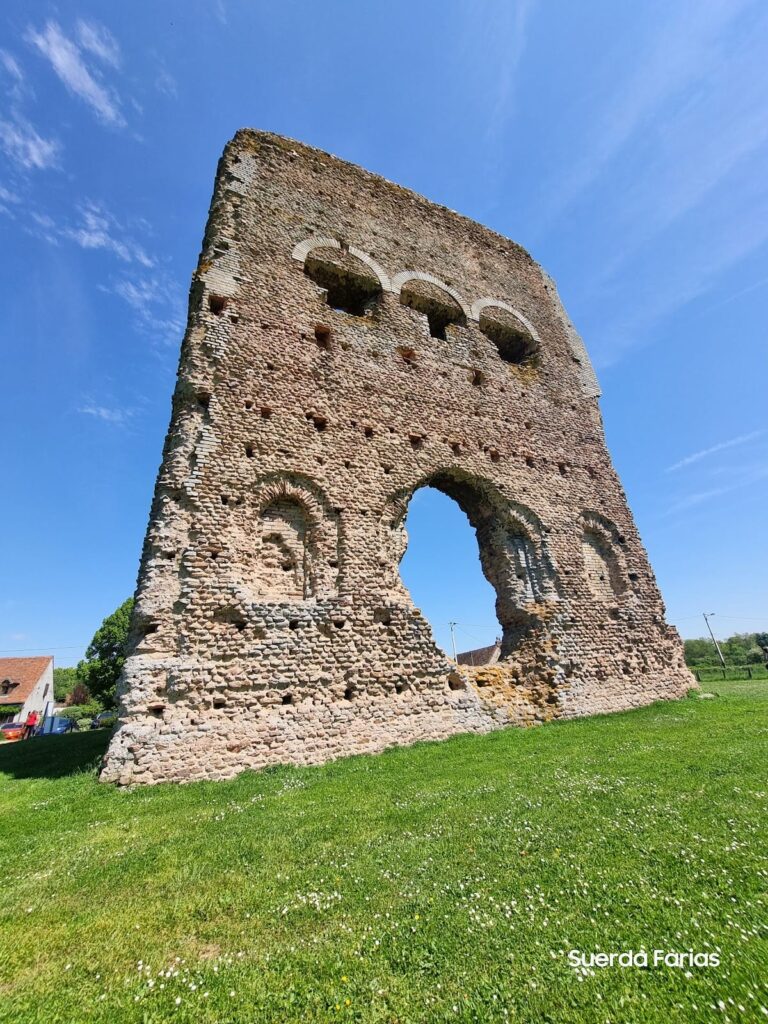Château de Sully: A Historic French Water Castle
Visitor Information
Google Rating: 4.4
Popularity: Low
Google Maps: View on Google Maps
Official Website: www.chateaudesully.com
Country: France
Civilization: Unclassified
Remains: Military
History
The Château de Sully stands in the town of Sully in modern-day France. It was originally constructed by medieval Christian nobility during the 12th century, beginning as a fortress designed to control the surrounding territory in southern Burgundy.
From the 12th to the 13th century, the château belonged to the House of Sully, whose name it carries today. This early phase saw the establishment of a fortified stronghold characterized by defensive towers, moats, and a drawbridge. By the late 13th century, ownership transferred to the Bauffremont family, followed soon after by the Bourgogne-Montagu line, who controlled the castle through the 15th century. During these centuries, the château functioned primarily as a military and noble residence within a region marked by feudal rivalries.
In the late 15th century, the Rabutin family acquired the property, preceding its passage to the Saulx-Tavannes family in the 16th century. Around 1570, Gaspard de Saulx-Tavannes initiated a major transformation of the medieval fortress, replacing much of the original structure with a Renaissance-style château. Construction continued after his death under the direction of his widow, Françoise de Montrevel, and was completed between 1616 and 1621 by their son Jean de Saulx. The design is attributed to architect Nicolas Ribonnier, blending Renaissance aesthetics with elements of the original fortress, including towers and foundations.
The early 18th century brought further changes when the Morey family added the north-facing façade and terraces, featuring designs by François II Franque. These additions introduced grand staircases and balustraded terraces overlooking the château’s moat.
In the mid-18th century, the château became part of the Mac Mahon family holdings through marriage. This family played a prominent role in French history; notably, Patrice de Mac Mahon was born here in 1808, later becoming a Marshal of France and President of the French Third Republic. The château remarkably survived the upheavals of the French Revolution, owing to the efforts and deception of its elderly proprietor and steward, who protected it from confiscation or destruction.
The 19th century saw restorations and enhancements, including addition of a neo-Renaissance south façade, construction of a neo-Gothic chapel, restoration of the surrounding moats, and the installation of a monumental staircase and terrace. These works aimed to both preserve and adapt the château to contemporary tastes while respecting its historic origins.
Since 1995, the Château de Sully has been officially recognized as a French monument historique. It remains a private residence of the Mac Mahon family while maintaining elements of its historical fabric open to visitors.
Remains
The château is built on a nearly square foundation measuring approximately 40 by 36 meters and is designed as a water castle, surrounded by moats fed by the nearby Drée river. The defensive water barrier remains a defining characteristic, emphasizing the site’s origins as a fortified residence.
The main building is composed of four wings arranged around a central courtyard, each corner reinforced by a square tower placed diagonally. These towers rise three stories and are capped with pyramidal roofs topped by lantern-like structures. Some of these towers preserve medieval core elements dating back to the original fortress, revealing the site’s layered history.
Its exterior walls display a strong contrast between the ground and upper floors. The rusticated ground floor features small, mullioned windows, while the first floor exhibits rich Renaissance decoration, including pilasters, sculpted busts, niches, and ornamental friezes. The château’s inner courtyard façades, dating to the late 16th and early 17th centuries, are noted for their uniformity and detailed ornamentation, reflecting the Renaissance rebuilding period.
The west façade faces a stone bridge that spans the moat, decorated around 1890 with stone spheres and pyramids. Above the main entrance, a triangular pediment once held the Morey family coat of arms supported by two Moorish figures; these were later replaced by a clock, illustrating the château’s evolving symbolism.
On the north side, constructed in the early 1700s, stands an imposing façade featuring a central projection known as a risalit, marked by pilasters and capped with a pediment. A grand staircase leads visitors onto a large terrace, enclosed by a balustrade, that overlooks the moats and their mirror-like reflections.
The south wing and adjoining chapel date from the 19th century and showcase styles emblematic of the era, respectively neo-Renaissance and neo-Gothic. The chapel extends beyond the main building and contains a finely carved wooden ceiling along the gallery, exemplifying 19th-century religious architectural detailing.
Parts of the east wing preserve a segment of 15th-century masonry with original doors and windows, illustrating the integration of medieval construction into later renovations. This wing bears an 18th-century pediment externally and was remodeled during the 19th century, combining elements from different periods.
Outbuildings flank the château to the west, consisting of paired structures built in a vernacular style, framing a grassy forecourt. To the north, former stables remain identifiable by a horse head sculpture positioned above the central entrance. Nearby is a small theater constructed in 1840, reflecting recreational uses introduced during the 19th century.
Surrounding the château is a 25-hectare English landscape park established in the 19th century. The park features ancient trees, a large water basin, and a Romanesque chapel from the 12th or 13th century that serves as the burial site for many of the château’s owners. This chapel remains an important link to the site’s medieval past.
Behind the southern outbuildings lies a restored Renaissance-style vegetable garden enclosed by fruit trees. This garden includes several features in keeping with historic uses, such as a pavilion, a dovecote, and a fishpond. Produce from this garden is sold in an on-site shop, maintaining a tradition of estate self-sufficiency.
Though much of the château’s original interior furnishings have been lost due to numerous alterations over the centuries, some elements remain. These include a Louis XV-style staircase in the south wing and the sculpted wooden ceiling within the chapel, both of which offer glimpses into the château’s rich decorative history.
