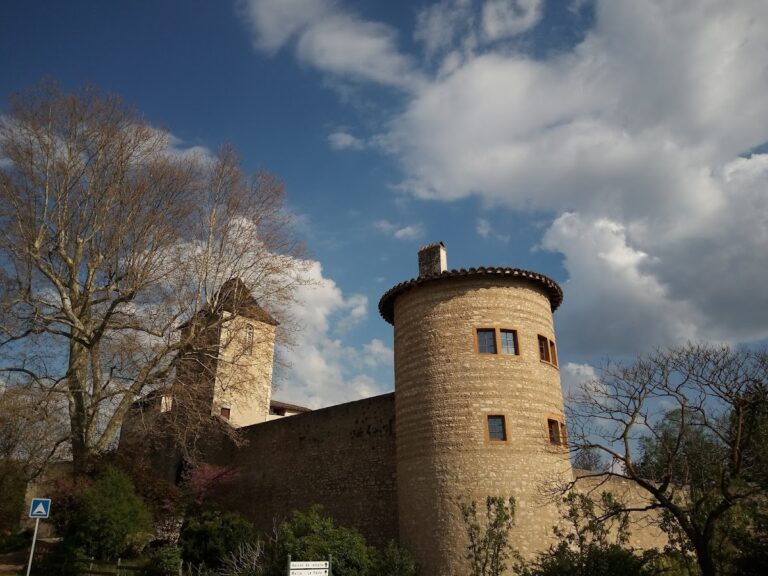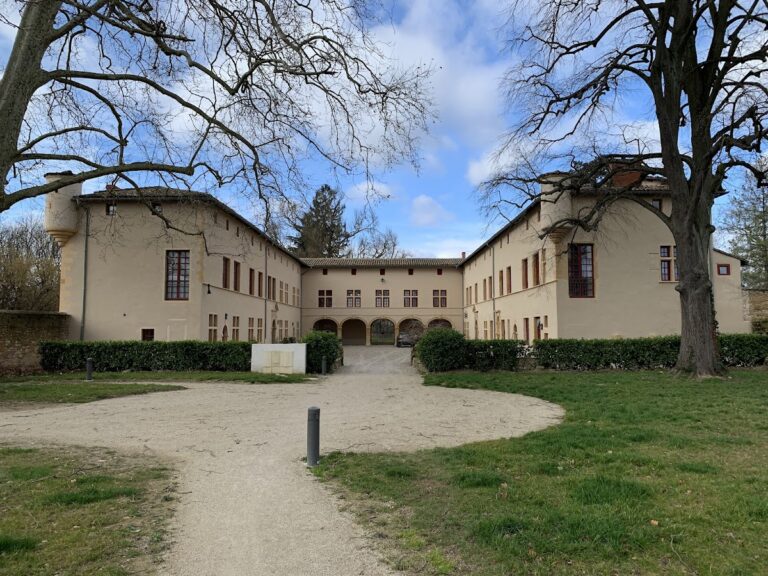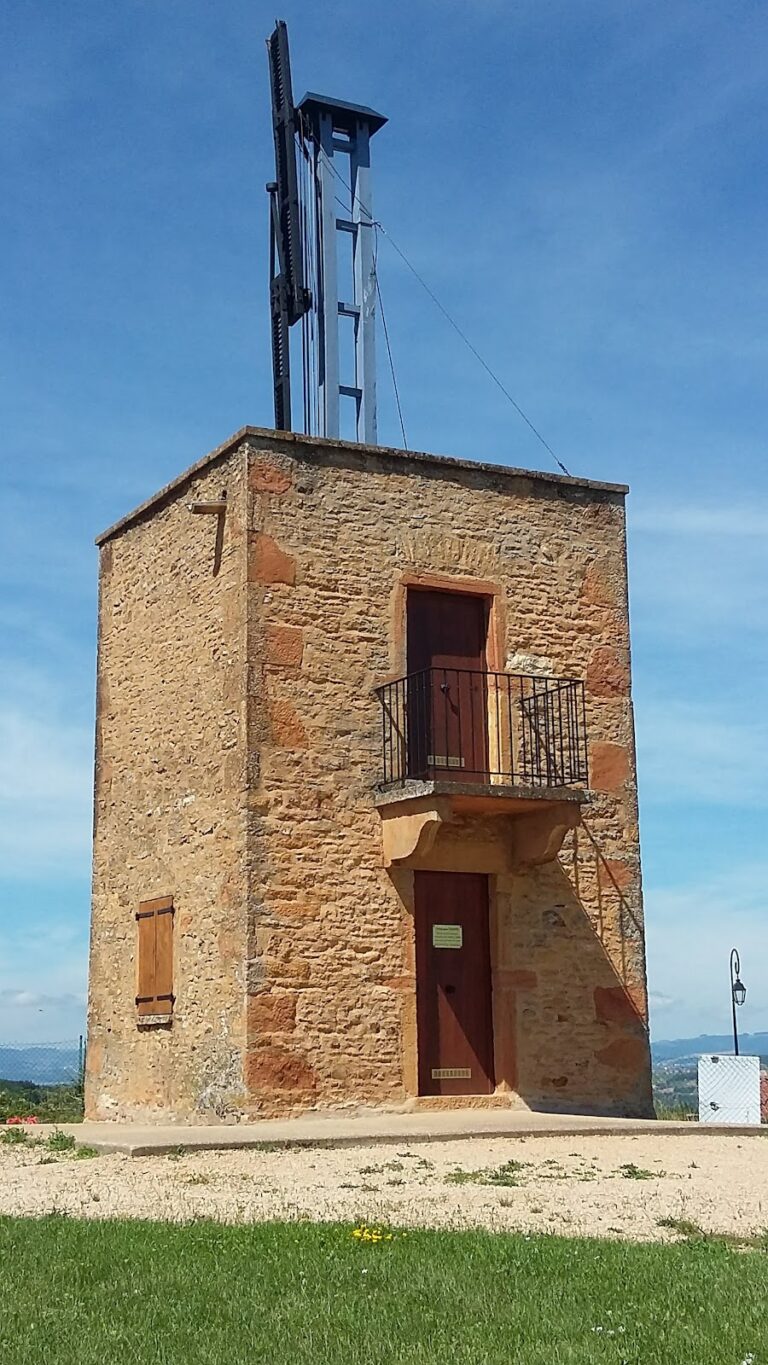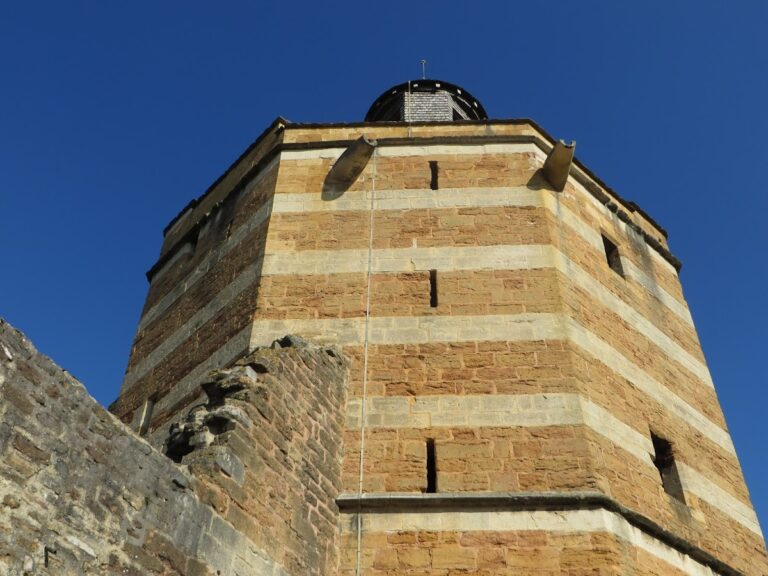Château de Saint-Trys: A 17th-Century French Aristocratic Residence
Visitor Information
Google Rating: 4.7
Popularity: Very Low
Official Website: www.chateaudesainttrys.com
Country: France
Civilization: Unclassified
Site type: Military
Remains: Castle
History
The Château de Saint-Trys is situated in the commune of Anse in modern-day France. This estate was constructed during the 17th century and is a notable example of French aristocratic residences of the period.
The earliest recorded ownership dates back to Pierre Scarron (1536–1607), who served the French crown and local government in various capacities, including counselor and maître d”hôtel to the king, and as prévôt des marchands—a municipal official in Lyon. The estate remained in his family and passed to Urbain, known to be the uncle of the poet Paul Scarron, indicating the château’s connection to prominent societal figures of the time.
In 1672, ownership transferred to Jean-Baptiste Giraud, a member of the Lyon bourgeoisie. The Giraud family maintained possession of the château for more than two centuries, spanning turbulent periods including the French Revolution. One notable event during this ownership was the imprisonment of Jean Giraud, born in 1729, in 1794 amid revolutionary upheavals. The property then passed to his heir, Georges-Marie Giraud, preserving the family lineage into the 19th century.
Today, the château is privately owned by Count Dorick de Brosses and Countess Sybille (née Durand de Gevigney), who utilize the historic home for various professional and personal functions. Recognizing its cultural importance, the French government officially designated the château as a historic monument in 1975, specifically protecting its roofs, façades, and the intricate interior decoration visible on the lower floors.
The expansive grounds—totaling around 30 hectares—surrounding the château include a landscaped park designed in the early 19th century by the renowned landscape architect Jean-Marie Morel. His original plans from 1806 and 1807 have been preserved, reflecting the period’s aesthetic values in garden design.
Remains
The Château de Saint-Trys presents a classic 17th-century French château layout, featuring a main building that rises over a ground floor, two upper stories, and an attic. Constructed in stone, this principal structure is accentuated by two pavilions that project outward, separated from the central body by a recessed space known as a bay. The eastern face of the château is distinguished by a three-bay central section, called an avant-corps, crowned with a triangular pediment—an architectural element resembling a low triangular gable—and approached via a grand staircase that adds to the stately appearance.
Among the additional structures on the estate is a cloister positioned to the south of the main building. This covered walkway surrounds a courtyard and suggests a space designed for contemplation or private leisure, complementing the château’s residential function.
The preservation status of the château emphasizes the protection of its exterior rooflines and façades, which have maintained their historical character through restorative efforts, particularly those undertaken in the 18th century. Inside, the decoration of the ground floor and the first-floor rooms bears significant artistic and historical value, meriting official classification and indicating the care given to the interiors during and after construction.
The surrounding park remains a defining feature of the estate, reflecting the principles of early 19th-century landscape design. Crafted by Jean-Marie Morel, the preserved plans reveal an intention to blend natural beauty with orderly arrangements, creating an environment that complements the grandeur of the château itself. Today, the park continues to frame the château, helping maintain its historical setting amid the wooded area overlooking the Saône valley.










