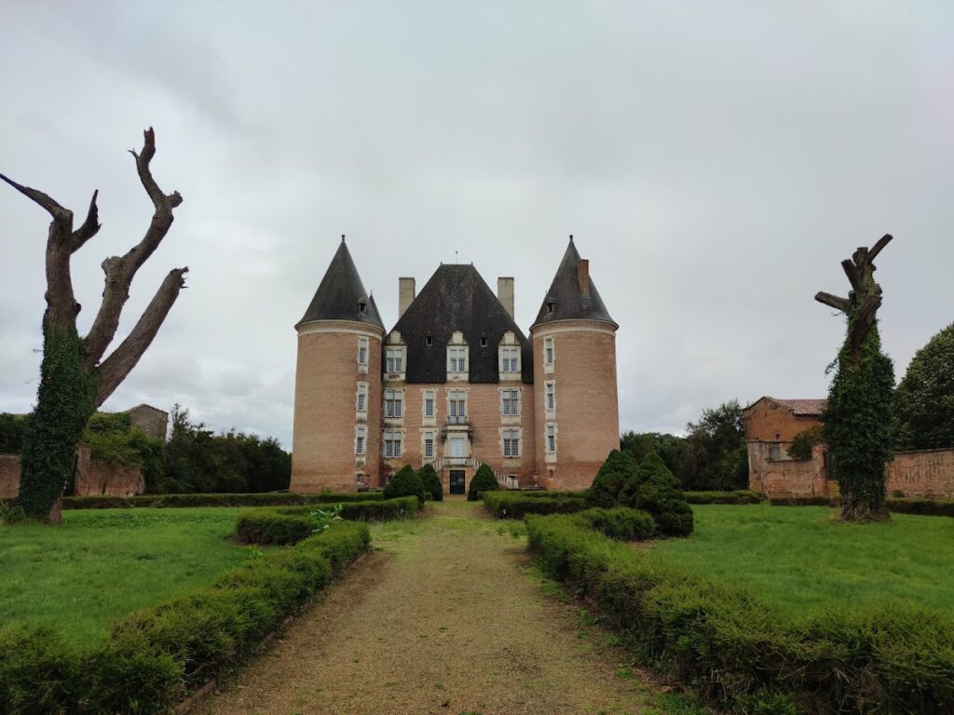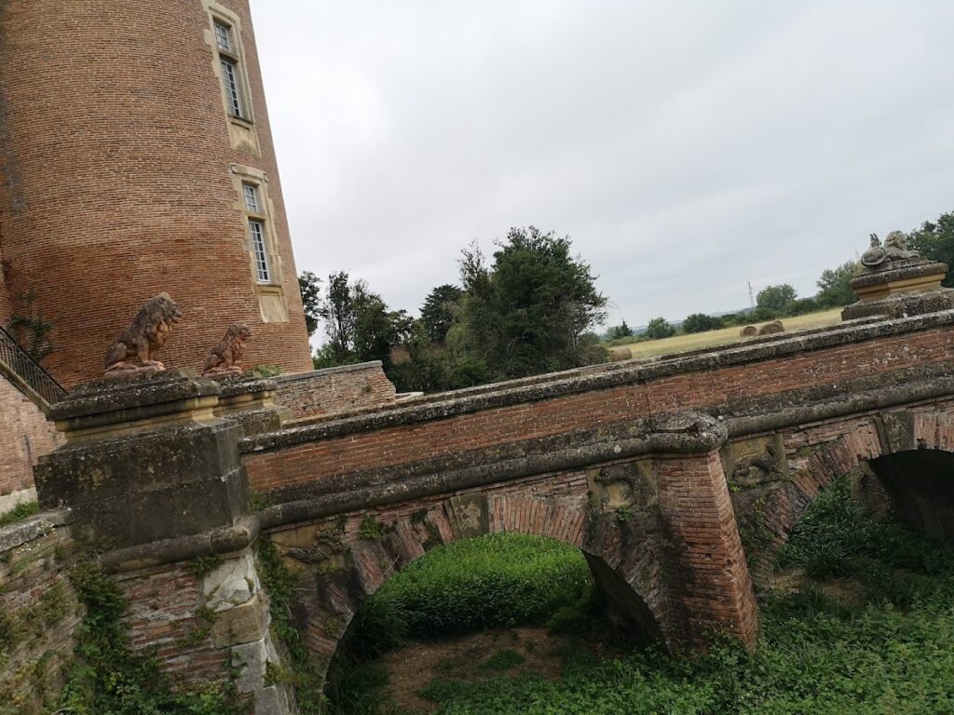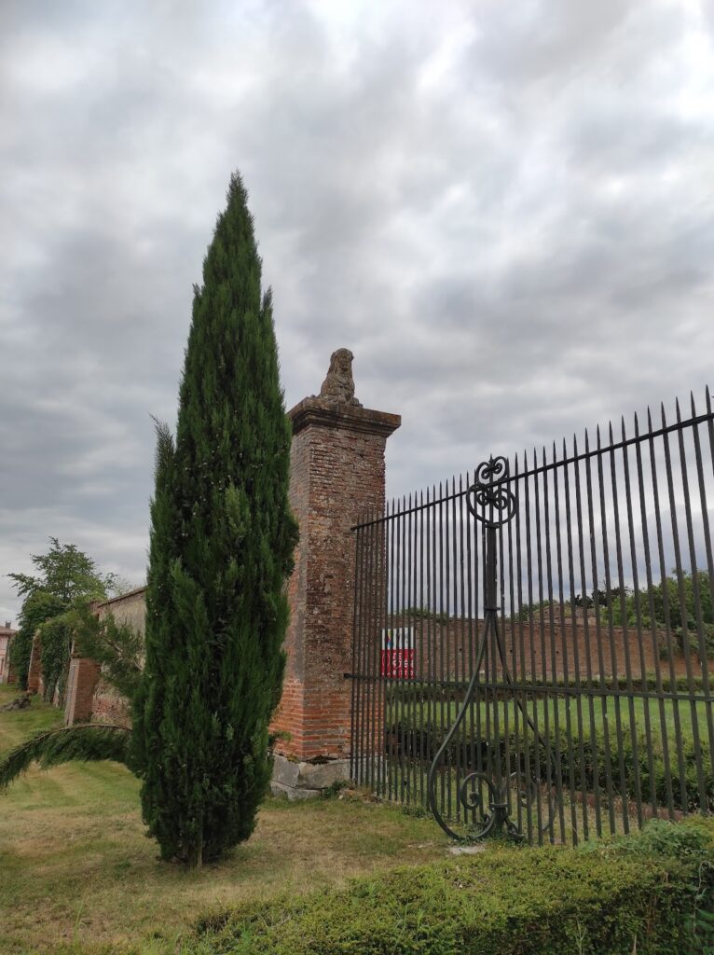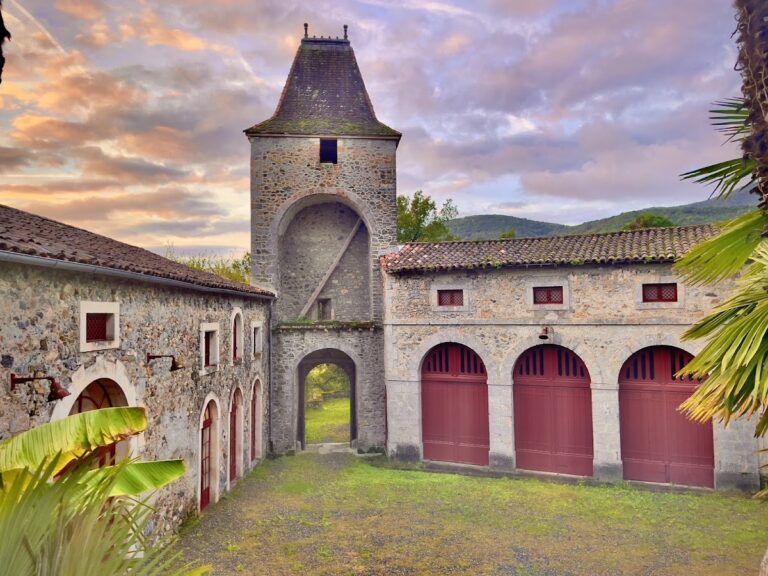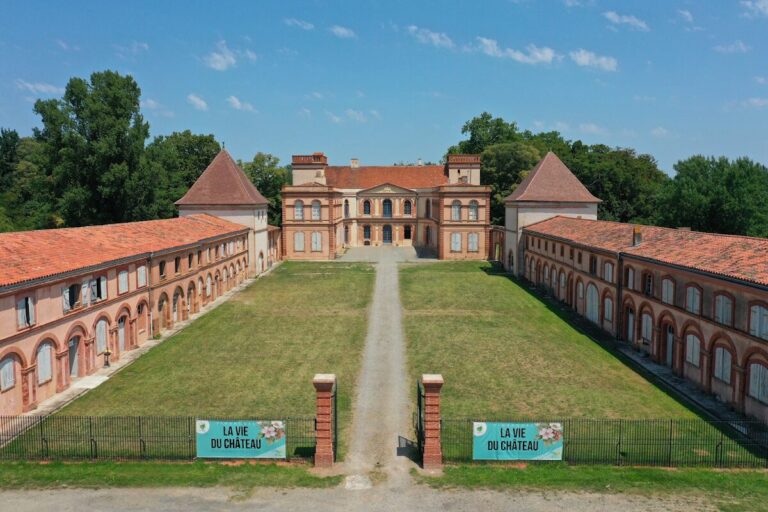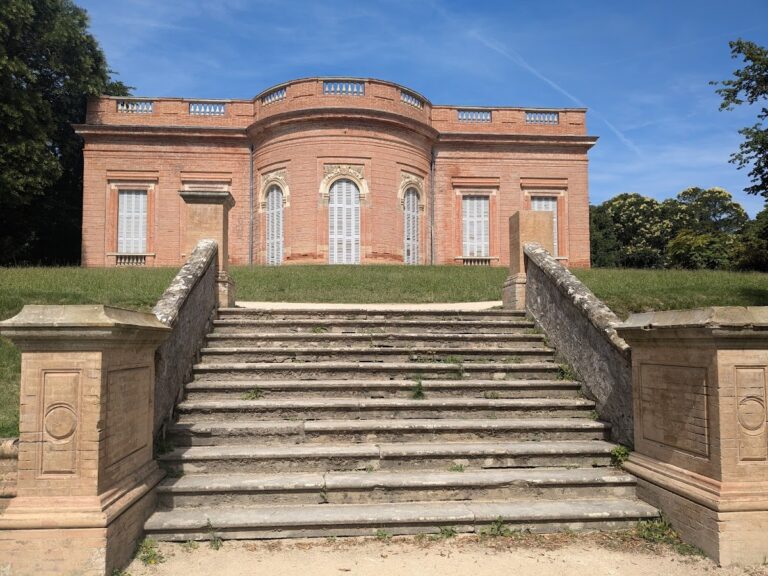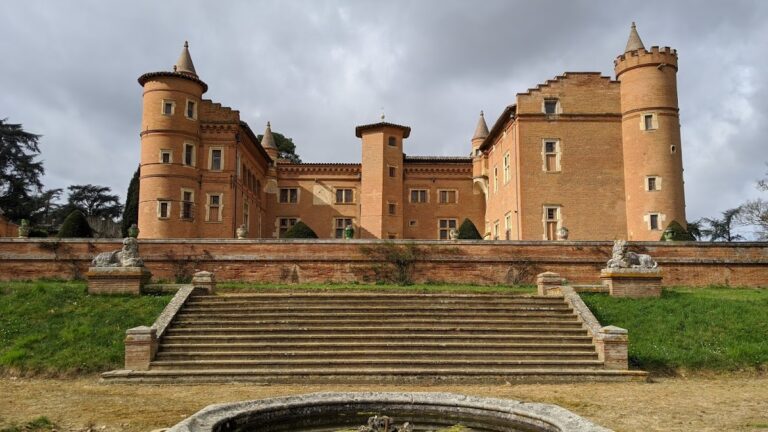Château de Saint-Élix-le-Château: A Renaissance Residence in France
Visitor Information
Google Rating: 4.2
Popularity: Low
Google Maps: View on Google Maps
Country: France
Civilization: Unclassified
Remains: Military
History
The Château de Saint-Élix-le-Château stands in the municipality of Saint-Élix-le-Château in modern-day France. This Renaissance residence was built during the 16th century, reflecting the cultural and political developments of the French kingdom at that time.
Construction of the château began in 1540 and concluded in 1548, commissioned by Pierre Potier de la Terrasse. He held several important positions under King François I, including secretary and notary, as well as president of the Parliament of Toulouse. The design was attributed to Laurent Clary, a Toulouse architect noted for his work on the donjon of the Capitole, combining elements of medieval fortification with Renaissance style to convey his patron’s status and success. In 1545, the stained glass windows were crafted by Joseph Gressier, adding further artistic distinction to the estate.
Ownership later passed through several prominent families. Among them was the marquis de Montespan, spouse of Françoise de Rochechouard-Mortemart, who was widely known for her relationship with King Louis XIV. During his tenure, the marquis expanded the property by adding an orangery and new stables. The estate then transferred to the duke of Antin, son of Montespan, who sold it to Archbishop Jacob. It was under the archbishop’s oversight that two Benedictine monks composed “L’Histoire du Languedoc” at the château, linking the site to historical and scholarly activity.
Before the upheavals of the French Revolution, the château remained within the Ledesme family for three generations of barons. These owners enhanced the interiors with luxurious details such as gold-plated taps, marble finishes, and richly decorated stained glass windows. The final baron in this line, Jean Charles Ledesme, engaged sculptor François Lucas to create several works, including a bas-relief and marble ornaments, which underscored the château’s artistic and aristocratic character.
Following the Ledesme era, the estate passed to the Carrère family, descendants of Adélaïde du Mesnil. This family maintained a notable library and hosted a scientific salon, fostering a cultured and intellectual environment at the château. Later, ownership passed to the Suares d’Alméda family, and then to Princess Lubomirski of Polish nobility, maintaining the property’s connection with prominent lineages.
In the early 20th century, Madame Paul Fournes acquired the château. During World War II, it was requisitioned by the French Army, suffering partial destruction by fire in 1945 and experiencing subsequent looting. Restoration efforts did not begin immediately after the war.
Significant conservation work was initiated in the early 1980s by Claude Cambou, who undertook restoration of the structure. Despite several attempts between 2014 and 2022 to sell the property, it remained unsold and ultimately became state property. Since 1989, the château has served as a venue for botanical exhibitions, including rare plant sales and related cultural events, though these have ceased since 2017. Additionally, a collection connected to the Carrère family remains available for cultural exhibitions, preserving some of the château’s intellectual heritage.
Remains
The Château de Saint-Élix-le-Château presents as a Renaissance-era edifice characterized by a square pavilion constructed primarily of exposed brick. The main structure includes a ground floor situated above a basement level and originally featured an upper floor beneath the attic, which was destroyed by fire in 1945. The building is flanked by round towers rising two floors above the basement, showing the influence of medieval fortifications combined with Renaissance aesthetics.
Originally, the château was surrounded by defensive moats and included battlements, towers, and roofs. Many of these were dismantled during the French Revolution, although the roofs of the north-facing towers were restored in 1847, preserving part of the original silhouette. The château’s external appearance is marked by sculpted decorations and mullioned windows—windows divided by vertical bars of stone or wood which are notable for their elegance and status.
Among the interior highlights is a distinguished fireplace crafted in the style of the Fontainebleau School, a Renaissance artistic movement known for elaborate decoration. This fireplace bears a coat of arms that merges the heraldic symbols of the Saint-Lary and Berthier families, indicative of alliances and ownership histories.
The original drawbridge and bartizans—small overhanging turrets typical of defensive architecture—no longer survive, but the stone glacis, a protective sloping embankment featuring carved emblematic animals, remain visible around the château grounds.
The estate’s auxiliary elements, including the orangery and stables added during the marquis de Montespan’s ownership, as well as boundary walls, a garden pond, and a pigeon loft, contribute to the overall historic complex. These have been recognized for their cultural importance and are protected under historic monument status. The main building received its protection designation in 1927, with the park and outbuildings officially listed since 1994.
Surrounding the château is a formal Renaissance garden laid out in a geometrical style consistent with the period’s horticultural fashion. This garden is registered in the preliminary inventory of remarkable gardens, emphasizing its significance as an example of historical landscape design and contributing to the château’s heritage value.
