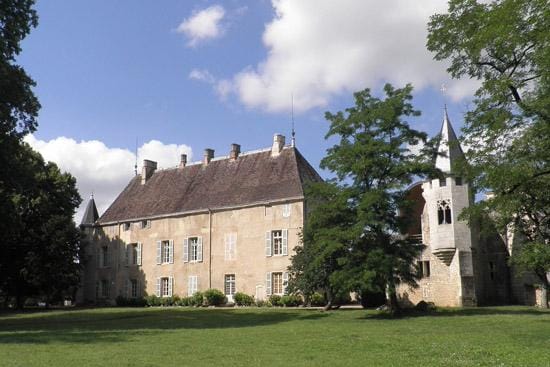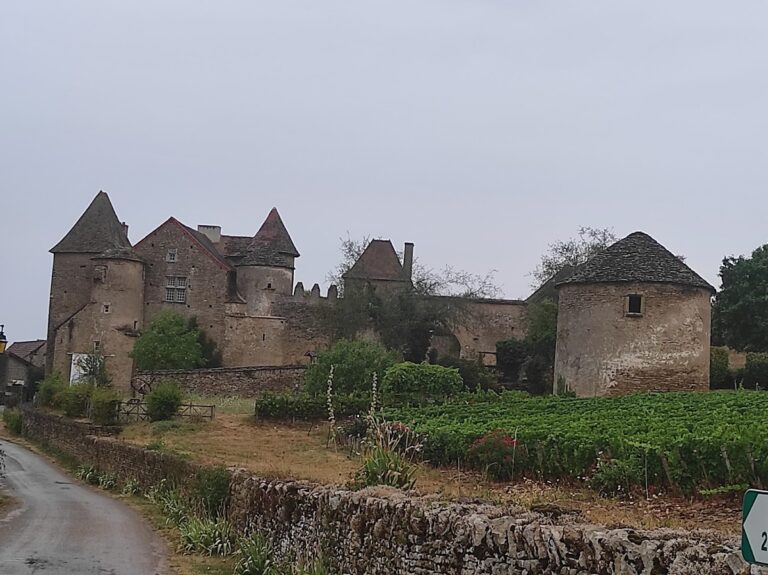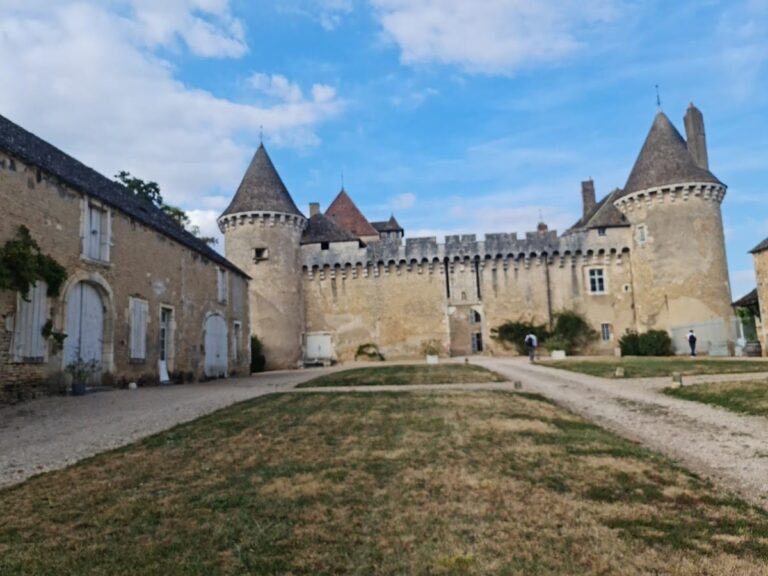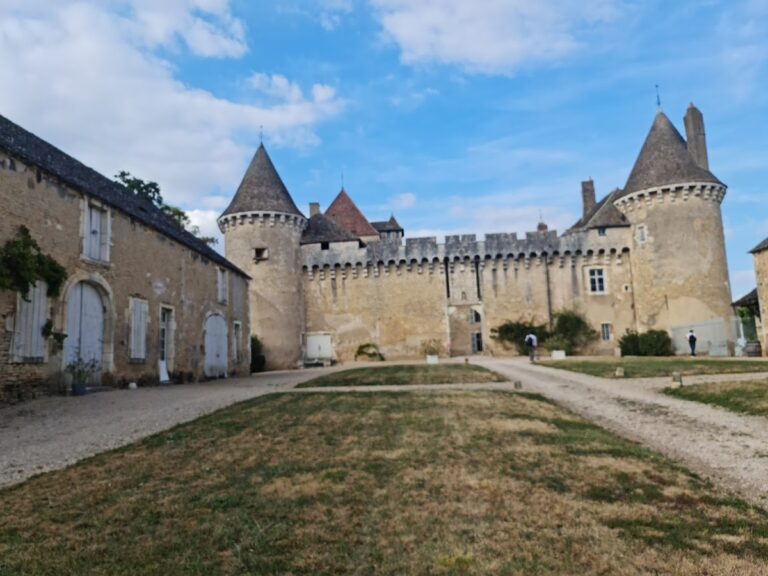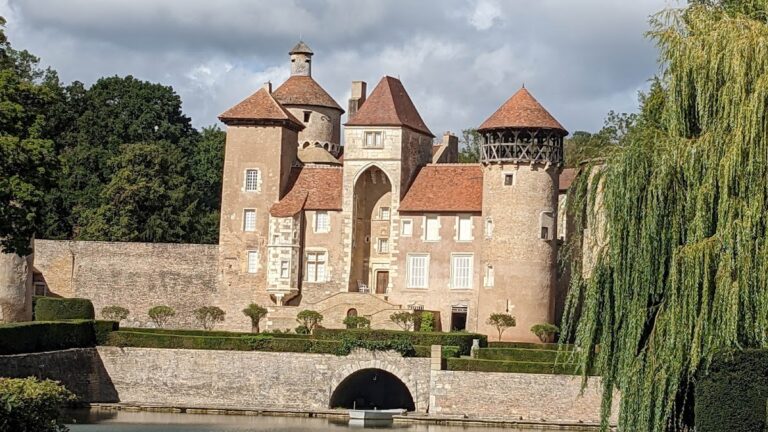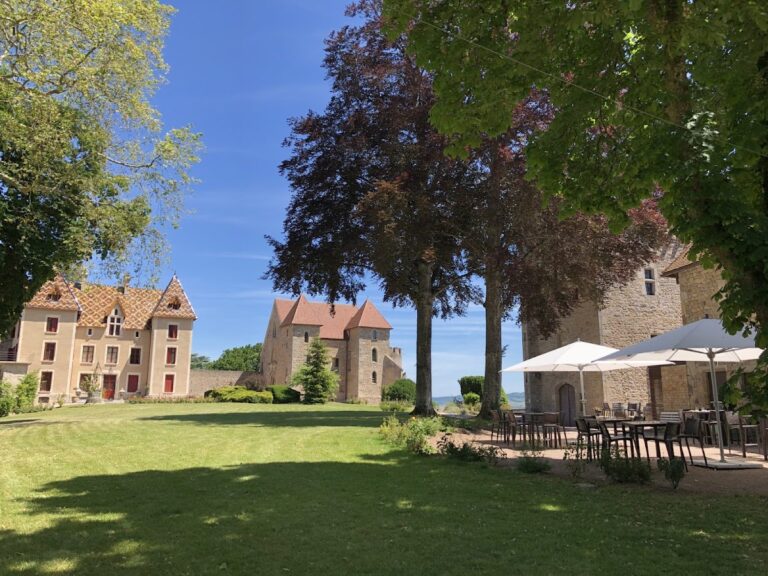Château de Rosey: A Historic French Residence Reflecting Feudal and Classical Heritage
Visitor Information
Google Rating: 4
Popularity: Very Low
Google Maps: View on Google Maps
Country: France
Civilization: Unclassified
Remains: Military
History
The Château de Rosey is situated in the commune of Rosey in France. Its origins and development are tied to the region’s feudal and administrative history dating back to the 16th century.
During this period, the territory of Rosey, along with the prévôté (a type of administrative and judicial district) of Loisey, was divided between two lords who shared authority over low and middle levels of justice. This division influenced local governance and ownership patterns for several centuries. Over time, the ownership became concentrated when Antoine Clerguet, who held the notable position of chief captain of the great falconry of France, gradually acquired the entirety of the estate. In 1767, Clerguet built the present elegant residence at the location known as “le Meix Loisey.” The design of this residence is believed to have been inspired by Émiland Gauthey, a prominent architect of the era.
When Clerguet died in 1789 without direct heirs, ownership of the château transferred to Vincent-Mathias Villedieu de Torcy. The turbulent years of the French Revolution saw the then-owner emigrate, resulting in the sale of the estate to Antoine-Denis Bottex, a court clerk from the nearby town of Chalon. Bottex undertook significant alterations, including demolishing the chapel and library wings that formerly extended as two short, single-story sections with terrace balustrades flanking the main central building.
In the 19th and 20th centuries, the château changed hands several times. It passed into the Vitteaut family in 1819 and was later sold to Madame de La Grandière in 1903. Upon her death, her nephew Victor Pardon inherited the property in 1945. Robert Arnal became the owner in 1976. Recognizing its historical value, the château was officially designated as a historic monument on December 13, 1977.
Remains
The Château de Rosey presents a rectangular layout notable for its refined classical architectural elements. The north-facing façade is characterized by a central projection with a single vertical bay. At the ground level of this projection, one finds a rounded arch doorway framed by two simple Tuscan pilasters, which rest within a rectangular frame featuring raised stonework known as bossage. This design combines strength with elegance, marking the entrance with classical restraint.
Above, on the first floor, a large window-door opens onto a balcony. This balcony is supported by sturdy stone brackets called consoles and features a railing of wrought iron. The area above the railing is adorned with a Greek key frieze, a decorative band of interlocking geometric shapes common in classical architecture. The second floor includes an oval-shaped oculus, or small window, situated directly above the balcony. Flanking these openings are pilasters that extend upward and visually connect with recessed panels running between the balcony and the roofline, where a pronounced cornice projects outward.
Capping the northern projection is a curved pediment—a decorative gable—that is ornamented with an oval cartouche surrounded by plant-like motifs. This detail adds a refined touch to the château’s formal composition.
The southern façade features a projecting section with three vertical bays. The ground floor here is marked by continuous bossage with three round-arched openings that allow access and light. Above this section, a triangular pediment pierced by a small circular window provides balance and clarity to the design.
To the north side of the château lies a courtyard flanked by various outbuildings, suggesting the presence of service or utility structures that supported the estate’s functioning. This courtyard is separated from a long avenue lined with trees by a straightforward carriage gate without decorative elements, emphasizing function over ornament.
Surrounding the château to the south and east, a garden laid out in the formal French style offers a structured landscape with geometric patterns and symmetry. The grounds reflect traditional garden design principles accompanying grand residences of this period.
Today, the château remains in private ownership and is not accessible to the public, preserving its architectural heritage and landscape context as a historic monument within the French countryside.


