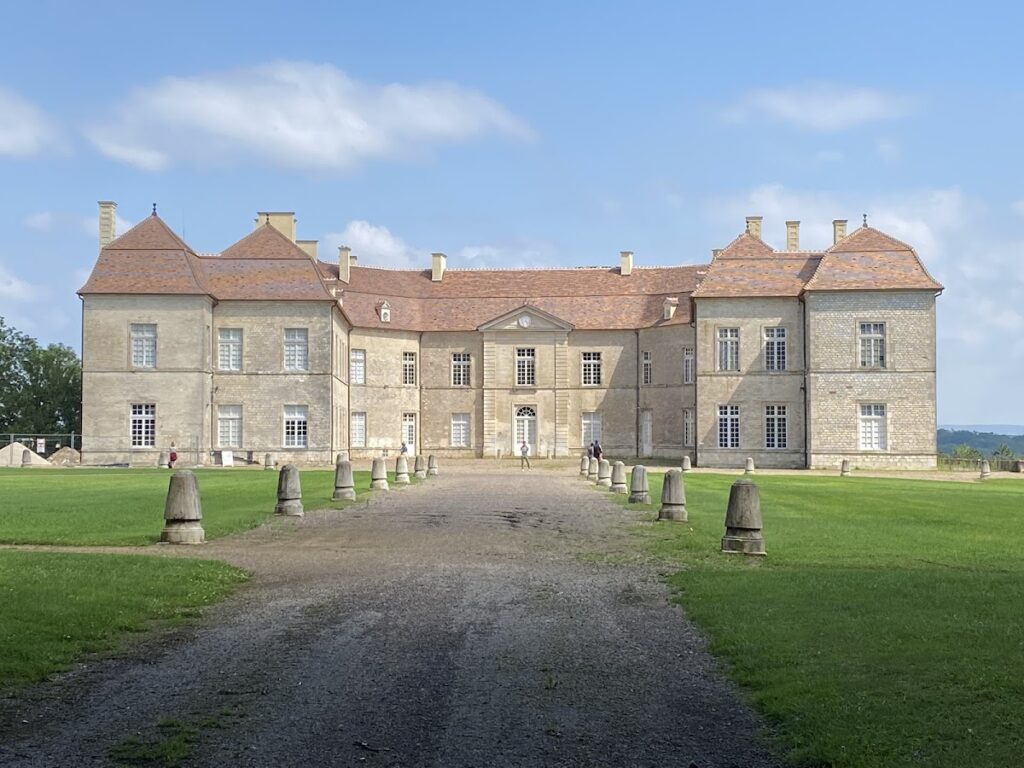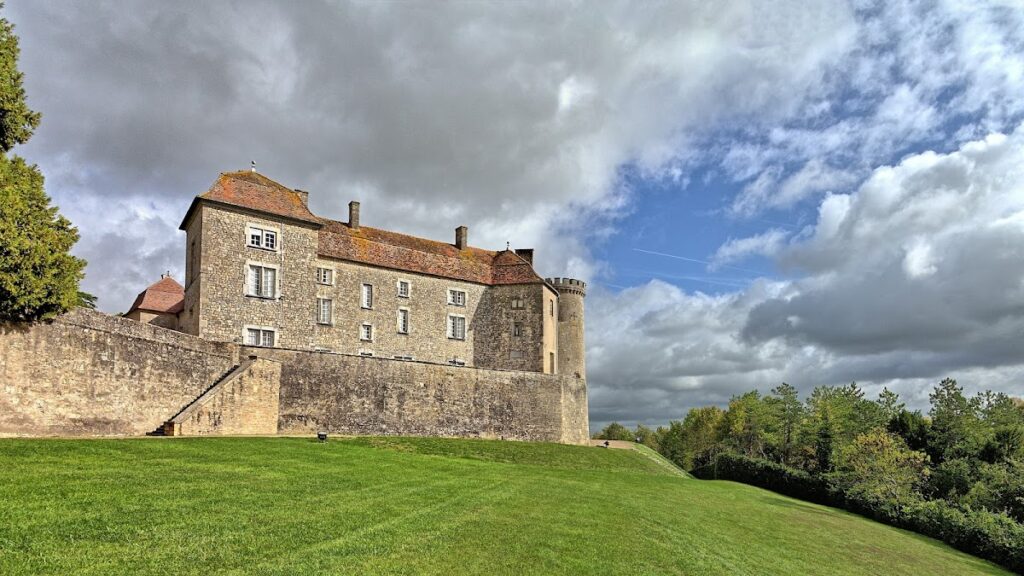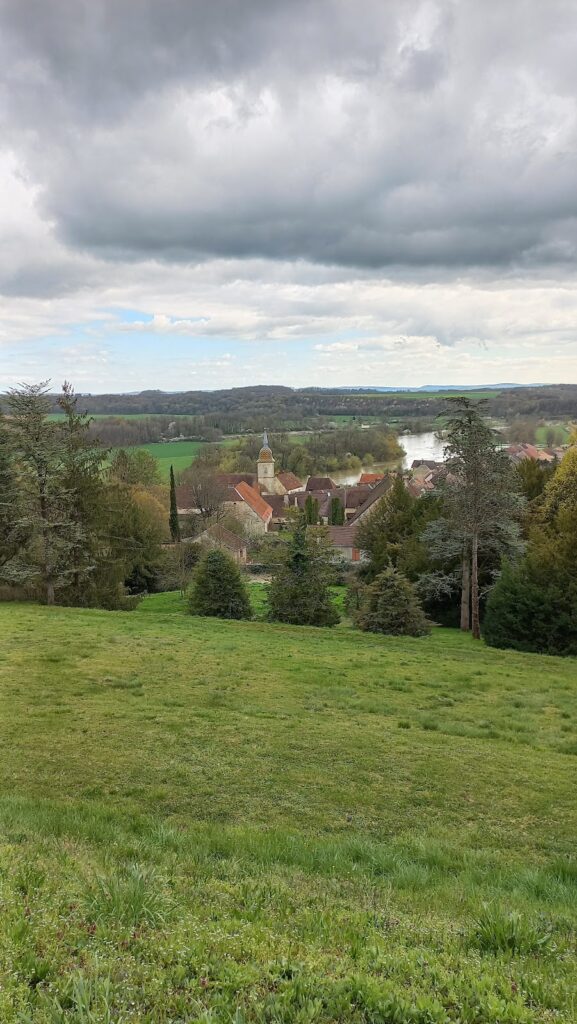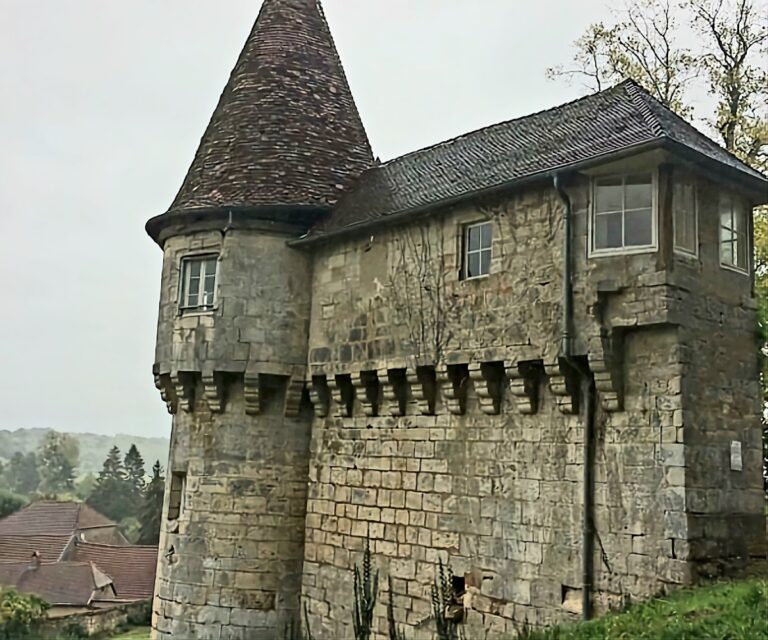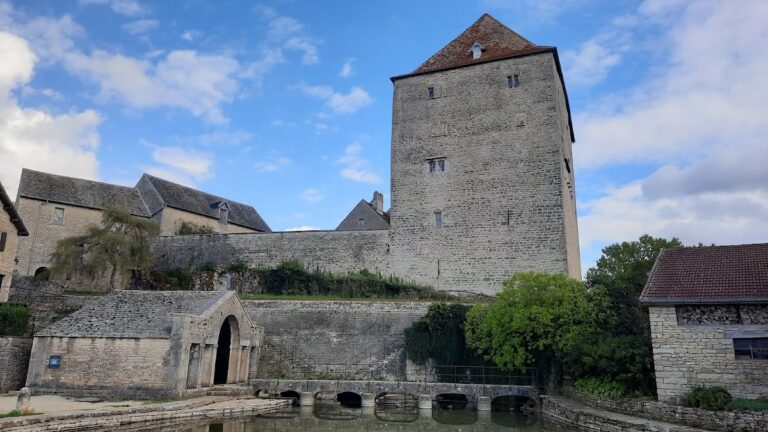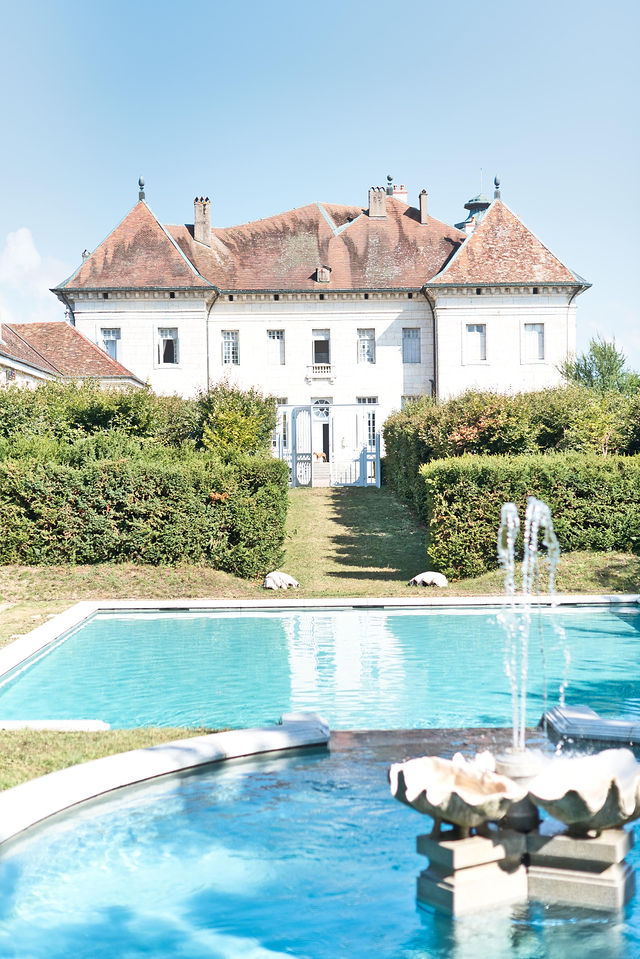Château de Ray-sur-Saône: A Historic Fortress and Residence in France
Visitor Information
Google Rating: 4.5
Popularity: Low
Google Maps: View on Google Maps
Official Website: www.haute-saone.fr
Country: France
Civilization: Unclassified
Remains: Military
History
The Château de Ray-sur-Saône is located in the municipality of Ray-sur-Saône in modern France. Its origins trace back to a rocky plateau overlooking the Saône River, a site occupied since the late Bronze Age and later by a Gallo-Roman fortified settlement known as an oppidum. The fortress that would evolve into the château was first recorded in 1172, when Count Stephen II of Auxonne took possession of the land from the Abbey of Saint-Vincent in Chalon-sur-Saône, which had held it since the 10th century.
During the early 13th century, Otto de la Roche acquired the lordship of Ray by marrying Isabelle de Ray, the last heiress of the family that had long governed the area. His son received the lordship formally in 1236 from the ruling House of Burgundy-Ivrea. Otto de la Roche was notable for his participation in the Fourth Crusade and later became the Duke of Athens. Under the Ray family, the site became a formidable medieval fortress featuring a keep, a surrounding wall with fourteen towers, and moats, enclosing a large area that developed steadily into a castle town up to the 14th century.
The castle remained under the Ray family until the 17th century. In 1636, ownership passed to the Mérode family through the marriage of Marie-Célestine de Ray to Albert Alexandre de Mérode-Houffalize. During the chaotic events of the Thirty Years’ War, the castle was nearly destroyed in fighting especially in 1637 and 1642, involving forces loyal to Louis XIII and troops under the Duke of Saxe-Weimar. Following this devastation, Claude-François de Mérode began the reconstruction of the residence, but substantial rebuilding was undertaken after his death in 1690 by his three daughters.
The most transformative phase came under Marie Célestine Philippine de Mérode, who married the Duke of Schleswig-Holstein-Sonderburg-Plön-Rethwisch. Between 1700 and 1726, she rebuilt the castle in a classical Baroque style, blending the medieval remnants with new architectural designs by Jean-Pierre Galezot. Later in the 18th century, François-Philippe de Marmier, a relative who inherited the estate in 1774, contributed to the interior renovations with architect Claude-Joseph-Alexandre Bertrand and added a riding hall in 1775.
The 19th century brought further changes when Philippe Gabriel de Ray made modifications including the installation of a central risalit—an architectural projection—and interior updates led by Claude Antoine Colombot. The landscaped park was redesigned in the English style by Jean Marie Morel and, later, Eugène Bühler. After 1865, Raynald de Marmier gave the château a neo-Gothic appearance by transforming the medieval towers’ conical roofs into crenellated battlements as designed by Clément Parent, a pupil of the prominent restoration architect Viollet-le-Duc.
In the 20th century, the Salverte family, linked to the Marmier line through marriage, maintained ownership. They redesigned parts of the gardens in the 1930s and undertook major renovations from the 1940s to the 1960s, including removal of a carriage house and completion of an 18th-century planned pavilion. Partial public access began in the 1970s. The last private owner, Diane de Salverte, representing the 33rd generation of inhabitants, transferred the castle and its collections to the Haute-Saône department in 2015. Restoration work has been in progress since 2017, covering roof repairs finished in 2020 and ongoing façade conservation, with significant investments totaling over five million euros by 2022.
Recognized for its historic and cultural importance, the château and its park have been designated a Monument historique since 2009, with earlier protective measures dating back to 1978. The park remains publicly accessible throughout the year, while guided interior visits are offered seasonally.
Remains
The Château de Ray-sur-Saône is situated on a limestone plateau rising about 50 meters above the Saône River. The site presents a roughly U-shaped structure composed of three wings arranged asymmetrically, formed by the integration of surviving medieval constructions linked by angled connecting sections. The castle’s eastern façade, facing the river, retains a fortress-like appearance reflecting its medieval origins, while the western side displays a clean, classical design typical of the 18th century.
At the heart of the castle, the south wing dates to the 15th century and is built from limestone rubble with plastered walls on most faces except the southern exposure. This wing has a tiled mansard roof—characterized by a dual slope—reflecting Renaissance domestic architecture. Along the riverfront are two prominent round towers, the Tour d’Amour and the Tour de Holstein, which likely hail from Otto de la Roche’s era in the early 13th century. The Holstein Tower saw partial destruction during the 17th-century conflicts but was rebuilt in the early 18th century under Marie Célestine Philippine de Mérode. Both towers received crenellated battlements and machicolations—projecting stone openings once used for defense—in 19th-century alterations.
The western façade features a classical, sober style spread over two stories divided by a horizontal string course at window sill level. Its centerpiece is a projecting risalit adorned with rusticated pilasters—flattened columns with rough-textured surfaces—and topped by a triangular pediment containing a clock from the French Empire period. Entry here leads to a former guard hall, now called the Wappensaal, accessed through a central double door with an arched transom.
Inside, the vestibule presents an oval layout with thick walls over two meters wide. Four niches contain statues, and a wrought iron grille dating from the Louis XV era separates this vestibule from the Wappensaal beyond. The Wappensaal spans the entire depth of the central wing and showcases a painted wooden beam ceiling supported by consoles bearing coats of arms from the Ray family and their successors. Portraits of past owners decorate the room alongside a large fireplace featuring a 1609 painted portrait of Claude-François de Ray by the artist Frans Pourbus the Younger.
The château’s chapel preserves early 18th-century wood paneling carved in the Louis XIV style, with Corinthian pilasters adding classical elegance. Its three altars include a main retable housing a 1770 painting of the Holy Family signed by Louis-Michel van Loo, and a side altar enshrines the heart of the last Duke of Choiseul, who died in 1838.
Beneath the main floors lies the basement, corresponding to the original medieval keep. It includes the kitchen with a vast fireplace and connected service rooms. Notably, the medieval well chamber contains the original well shaft reaching some 50 meters into the rock, still holding water at a depth of nearly three meters. The basement walls are formidable, thicker than two meters and capped by vaulted ceilings built using barrel vault construction.
The Tour d’Amour holds a family collection dedicated to Otto de la Roche, featuring displays on his role in the Fourth Crusade and a reproduction of his tombstone, linking the castle to its Crusader heritage. Other parts of the interior include a Louis XVI salon decorated with portraits by old masters, living quarters in the north wing, and a library housing over 3,500 volumes.
Extending around the château, the park spans roughly 20 hectares and follows the principles of an English landscape garden. It features a long, 120-meter avenue lined with linden trees opening onto a broad lawn. Among the varied tree species are sequoias, Atlas cedars, mammoth trees (a variety of giant sequoia), plane trees, horse chestnuts, and copper beeches. At the southern edge of the lawn, remnants of the castle’s medieval fortifications endure, including segments of the original ring wall and two horseshoe-shaped towers known as the Tour Tranchée and the Tour du Guet, which have square interiors. An 18th-century postern gate in the same area shows modifications from later periods, while the original moats around the castle have been filled in over time.
The entrance to the park features an imposing Louis XV-style stone portal with a double-wing wrought iron gate installed in the 1950s. From the western lawn’s edge, five pathways radiate outwards, converging toward the castle’s forecourt. Close by, an 18th-century riding hall constructed in 1775, located in the northwest section of the park, has since been converted into a farmstead.
The château’s roofs reflect the mansard style, characterized by a dual slope with small tiles. The medieval towers originally had conical roofs that were replaced in the 19th century by battlements designed by Clément Parent, reflecting the neo-Gothic aesthetic of that period. A modern cross bearing Otto de la Roche’s commemoration is mounted on the façade overlooking the valley, linking the castle’s current presence with its medieval and Crusader legacy.
