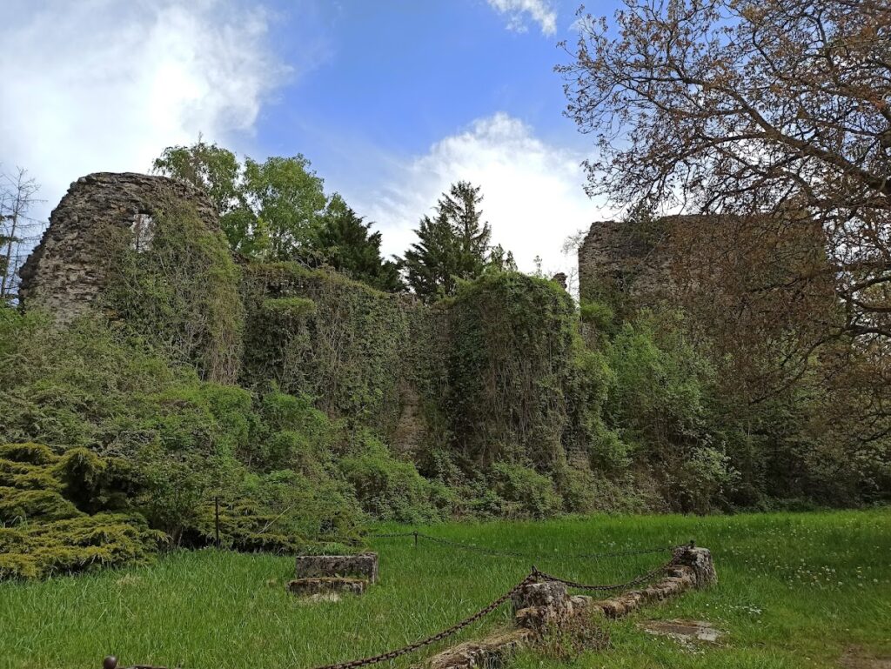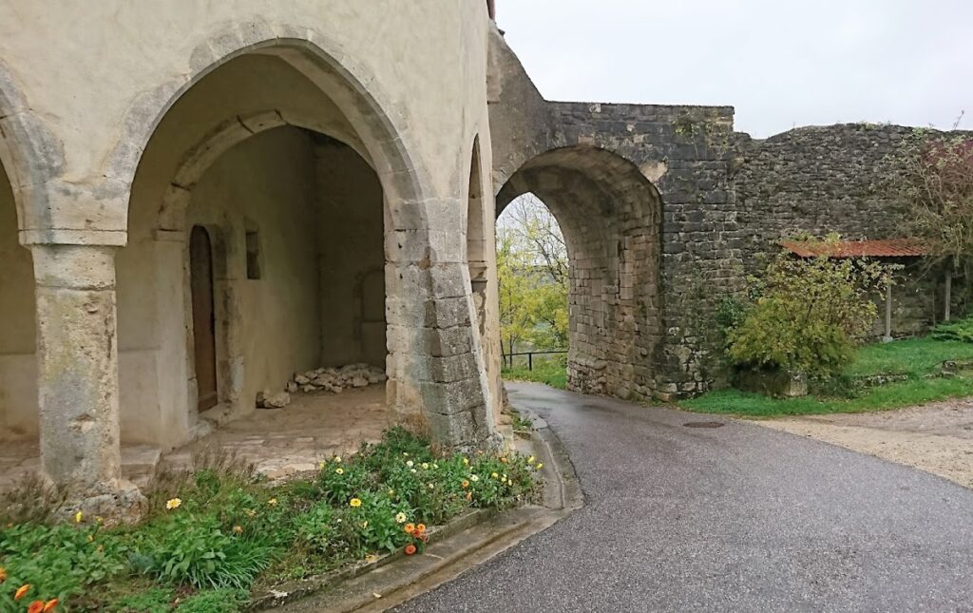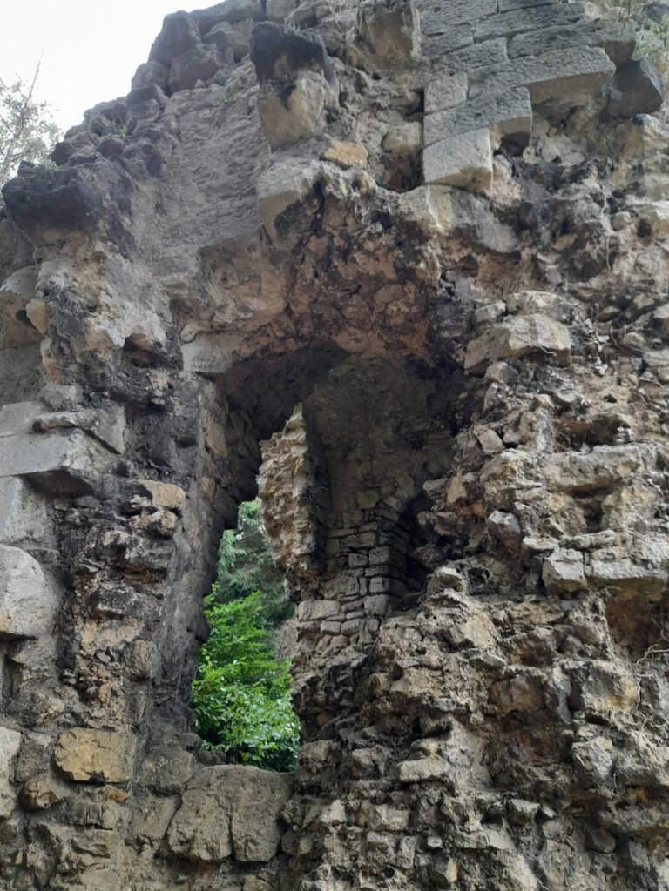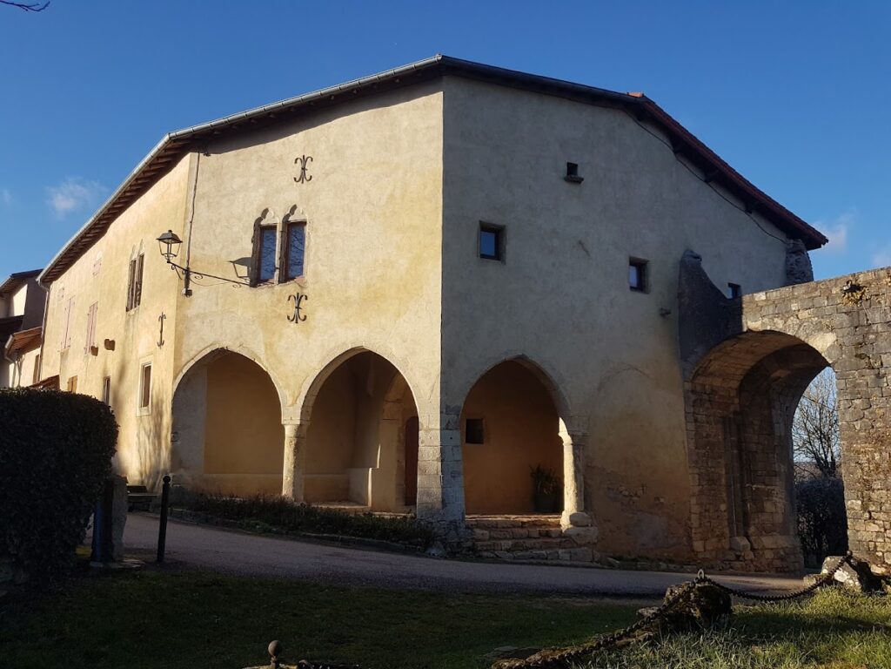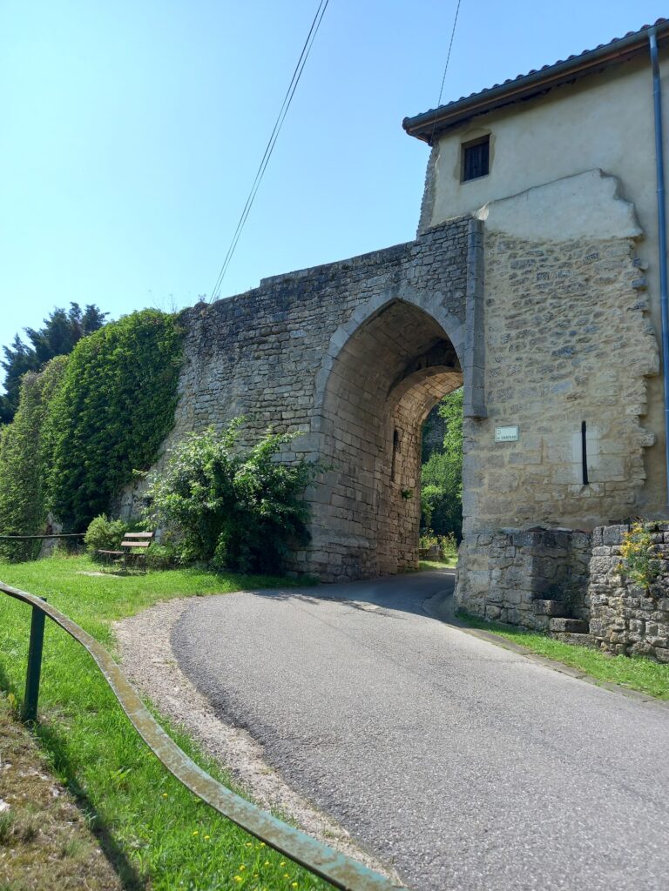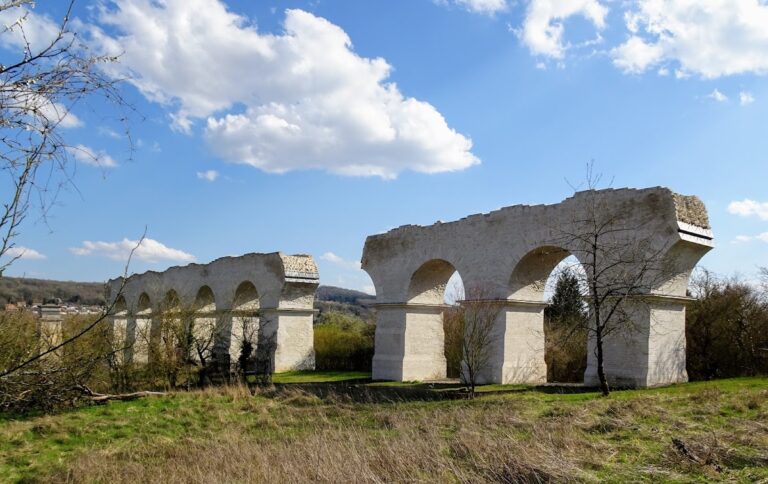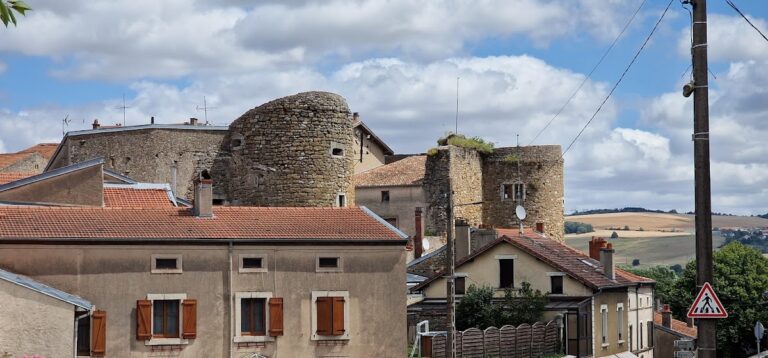Château de Prény: A Medieval Fortress in Lorraine, France
Visitor Information
Google Rating: 4
Popularity: Very Low
Google Maps: View on Google Maps
Country: France
Civilization: Unclassified
Remains: Military
History
The Château de Prény is a medieval fortress situated in the village of Prény in modern-day France. It was constructed by the medieval lords of Lorraine and traces its origins to lands once belonging to the abbey of Saint-Pierre-aux-Nonnains, with the Duke of Lorraine acting as its protector.
In the 12th century, the castle became the principal residence for the Dukes of Lorraine, who entrusted its care to their loyal vassals, the de Conflans family, later known as de Prény. During this period, it played a key role in regional power struggles, particularly in the ongoing conflict with the Bishops of Metz. The fortress endured several sieges, including one led by Bishop Étienne de Bar in the mid-1100s. In 1207, Count Thiébaut I of Bar partially destroyed the castle, but it was promptly rebuilt, expanding its defensive capabilities.
The mid-13th century saw the castle withstand a prolonged siege lasting five months by Count Thiébaut II of Bar in 1262. Four years later, in 1266, the site became the scene of a significant battle involving forces from Lorraine, Luxembourg, Metz, and Bar. In 1286, local legend recalls the defense led by Milon de Vandières, known as the “black rider” or the “knight of the High Hunt,” celebrated in regional tradition for his bravery.
After the 15th century, the fortress’s military importance diminished due to the unification of the duchies of Bar and Lorraine under René I of Anjou. Despite this, the castle was occupied twice by Burgundian troops in 1437 and 1474 to secure ransom payments and ensure safe passage of their forces. It was retaken by Lorraine’s army under René II in 1477.
By 1573, the Duke of Lorraine gained recognition as the high judicial authority over the nearby village of Regniéville, with a castle officer serving as provost to enforce justice locally. French forces occupied the château in 1632 during their campaigns in the region. Concerned about its future military use, Cardinal Richelieu ordered the fortress dismantled in 1636, ending its role in armed conflict.
During the French Revolution, the castle was seized and sold in 1797. Later, in 1862, it was declared a historic monument, with further protection extended to its guardhouse in 2001. In World War I, German troops adapted the site for defense, surrounding it with blockhouses. This led to significant damage during fighting in 1918. Preservation efforts in the late 1930s focused on stabilizing key structures such as the armory tower.
Remains
The Château de Prény was built over an area close to three hectares, stretching roughly 170 meters from north to south and 185 meters from east to west, not including its surrounding moats. Its defenses were formidable, consisting of multiple protective layers: thorny hedges, a rocky barrier, moats, outer and inner walls, and specialized enclosures around vital towers. This layered approach made it difficult to capture except through prolonged siege or significant military force.
At the heart of the castle stood the Mandeguerre tower, a distinctive seven-sided keep rising approximately 70 meters high. This tower contained a large bell that served to warn of approaching danger. It was guarded by two small turrets and accompanied by several defensive towers nearby, including the armory tower to the north, the Charbonnière to the northeast, and the Moynes tower to the south. The Moynes tower notably housed prisons during the 16th century.
Along the western side, a series of towers provided additional defense, such as the Abbé tower, the Colombier tower, the small Sentinelle tower, and the Malgalle tower, named after a mason family granted use of a lime kiln by Duke René. The southwestern front was watched over by the Haut-toit tower protecting a small gate, while the southern ramparts included the low Pouilleuse tower. The southeastern approach was defended by the Héville tower, likely overseen by Jehan de La Héville.
Access to the fortress was controlled by a bridge on the western side, leading through the Petit-Huix tower and two adjacent towers. This passage entered the large bail court, which was further defended on its northern side by the Enfer tower and on the southern side by a strong wall known as the Grosse muraille. The court ended at a defensive position called the Demy-rond, with the main entrance to the castle itself secured by the Grande Porte aux champs, featuring walls pierced with arrow slits for archers.
Inside the walls, functional buildings such as the Grand guardhouse, an artillery building, and a chapel were attached to the southern Grosse muraille. The lord’s residence faced the Colombier tower. The strong donjon had two entrances, with the northern gate accessible by a small bridge that underwent repairs in 1504.
By the early 17th century, the castle was equipped with artillery pieces, including nine recorded in 1617 and again in 1634. These weapons consisted of a mix of long iron cannons mounted on wheels, medium-sized cast-iron guns (though with less reliable carriages), various falconets—a type of small cannon—and an assortment of arquebuses and ammunition, likely stored in the armory tower.
The fortress was designed to sustain long sieges, with facilities such as wells, cellars, and granaries providing food and water for defenders. Escape tunnels connected the inner keep to the surrounding moats, offering secret routes in emergencies. The combination of multiple defensive layers, strong walls, and artillery installations made direct assault nearly impossible without either starvation tactics or overwhelming military force. The castle’s construction and evolution from the 12th through the 17th centuries reflect its long-standing role in the territorial sovereignty of the Dukes of Lorraine until its dismantling in the mid-1600s.
