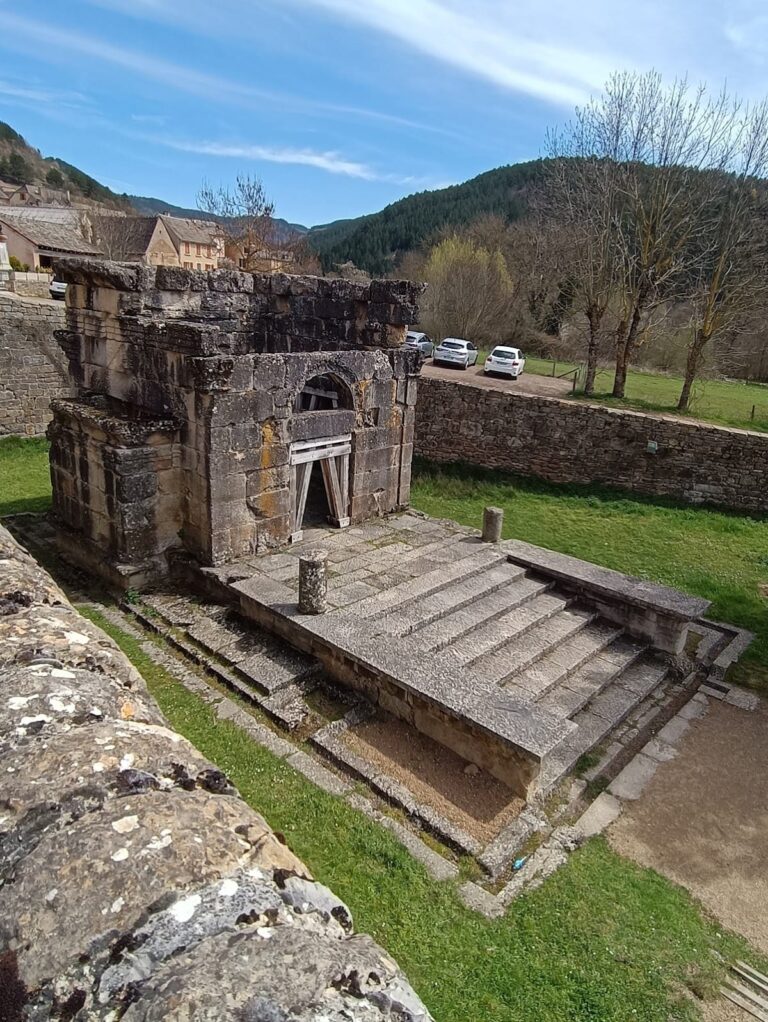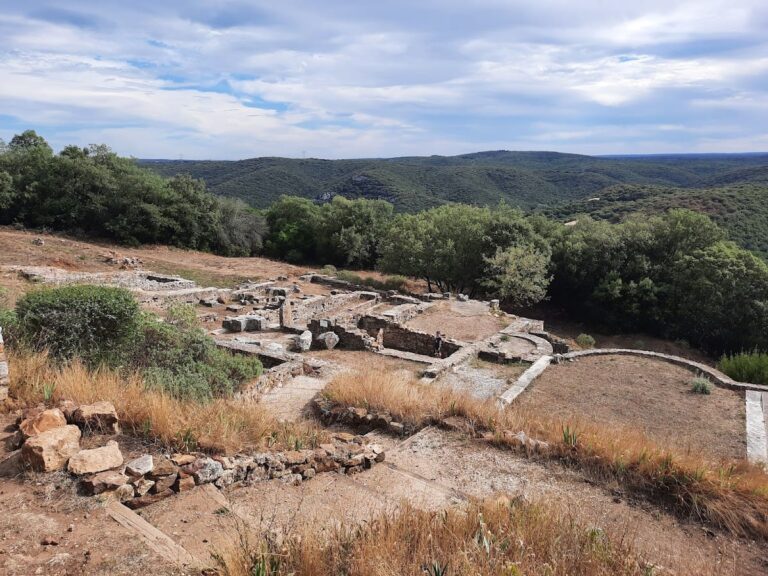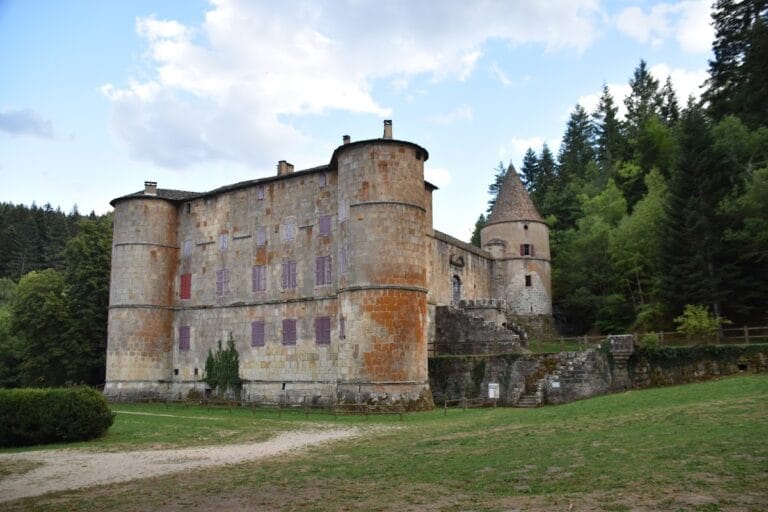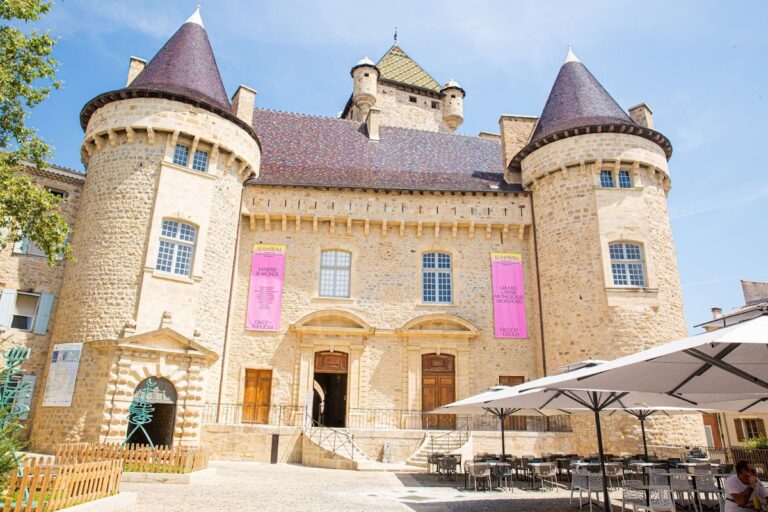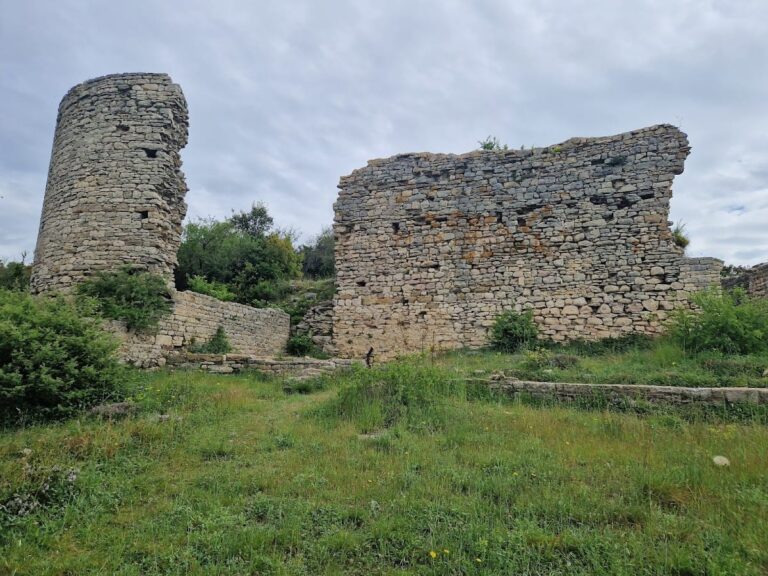Château de Portes: A Medieval Fortress in France
Visitor Information
Google Rating: 4.4
Popularity: Medium
Google Maps: View on Google Maps
Official Website: www.chateau-portes.org
Country: France
Civilization: Unclassified
Remains: Military
History
The Château de Portes is a medieval fortress located in the commune of Portes in France. It was built by the medieval European civilization during the early 11th century, likely under the direction of Raymond I of Anduze, the first known lord of Portes.
The castle’s earliest phase of construction dates from around the mid-11th century when Raymond I of Anduze established a stronghold at the strategic Portes pass, situated at about 577 meters above sea level. This pass controlled the Regordane route, an important ancient pathway used by pilgrims journeying to Saint-Gilles and onward to the Holy Land. The fortress initially belonged to the House of Anduze, a noble family influential in the region, and it remained under their control for several generations.
In the early 14th century, the castle came into the possession of Guillaume de Châteauneuf-Randon through maternal inheritance from Bernard VIII d’Anduze. Subsequently, in 1321, Raymond Guilhem de Budos acquired the barony. A nephew of Pope Clement V, de Budos expanded the castle by adding at least two towers and reinforcing its defensive walls, thereby enhancing its military strength during the turbulent era of the Middle Ages. The Budos family maintained control of Château de Portes from the 14th century through to the 17th century. Notably, during the Hundred Years’ War, the castle’s ownership was temporarily challenged when André de Budos sided with the English, but his son Thibaud reclaimed it in 1384.
The late 16th century saw significant military transformations of the castle during the French Wars of Religion. The Budos family supported the Catholic League, and Jacques I de Budos was granted the title of viscount in 1583 as a reward for his loyalty. Around this time, major defensive upgrades were made to the fortress, including the construction of sloped earthworks (glacis), a fortified entrance (barbican), platforms for artillery, and the elevation of the southeast bastion to adapt to advances in warfare technology.
In 1613, the seigniory of Portes was elevated to a marquisate by Queen Marie de Médicis in favor of Antoine Hercule de Budos, who later died at the siege of Privas in 1629. The Budos line concluded with Marie-Felice, who in 1693 bequeathed Château de Portes to her nephew, the Prince of Conti. His descendants eventually sold the fortress to King Louis XVI in 1781.
During the French Revolution, the castle was nationalized and underwent several ownership changes, passing hands six times in the following decades. In 1841, the La Vernède family purchased the site and undertook restoration efforts. However, the early 20th century brought new challenges: extensive coal mining beneath the castle during World War I weakened the ground, causing parts of the structure to collapse and forcing the evacuation of the village in 1929. The village itself was demolished in 1933.
Around 1960, efforts to stabilize the ruins involved filling the underground galleries left by mining to prevent further collapse. In 1972, the nonprofit association “Renaissance du Château de Portes” was founded to protect the site and halt its deterioration. The fortress was officially recognized as a historic monument in 1984 and later designated in 2011 as an ambassador site of the Cévennes National Park, a UNESCO World Heritage area. Today, Château de Portes remains privately owned by descendants of the Coquebert de Neuville family.
Remains
Château de Portes presents a layout characterized by a combination of medieval and Baroque architectural elements spanning six centuries of building activity. The fortress is uniquely built on a promontory sharply angled at about 49 degrees, giving it a shape reminiscent of a ship’s bow, a feature that has earned it the nickname “the vessel in the Cévennes.” This distinctive form sets it apart from other European castles.
The medieval sections of the castle are composed of roughly cut stones, reflecting the construction techniques of the 11th to 14th centuries. Key among these early structures are the curtain walls, known locally as cortines, which were erected to strengthen the castle’s defenses. In the early 14th century, Raymond Guilhem de Budos added at least two towers to the complex. These towers served as both lookouts and defensive bulwarks, helping to guard the surrounding territory and the vital Regordane route.
During the late 16th century, the castle underwent significant military modifications to meet the demands of evolving warfare. Sloped earthworks, called glacis, were constructed to weaken the impact of enemy attacks against the walls by forcing assailants uphill. A barbican—a fortified gatehouse—was added to protect the castle’s entrance, while artillery platforms were introduced to accommodate cannons. The southeast bastion was raised to offer better vantage points for artillery and enhance the castle’s overall defensive capabilities.
The castle’s evolution continued into the 17th century, when new building phases featured stonework that was cut more precisely and arranged in straighter lines, marking a clear departure from the rougher medieval masonry. This Baroque influence coexists with the older medieval fabric, resulting in a site that visually narrates centuries of architectural and military developments.
The twentieth century coal mining activity underneath the castle severely damaged its foundations, causing partial collapses in the structure. To address this, extensive stabilization efforts were undertaken around 1960, involving the filling of underground mining tunnels to prevent further subsidence and destruction.
Since the 1970s, the ruins have been subject to ongoing preservation, led by an association dedicated to the castle’s rescue. Restoration projects and maintenance have helped secure the site, which remains a testament to the layered history embedded in its stones. Visitors can observe the striking contrast between the medieval features and later Baroque additions, all resting upon the remarkable natural spur that forms the site’s foundation.






