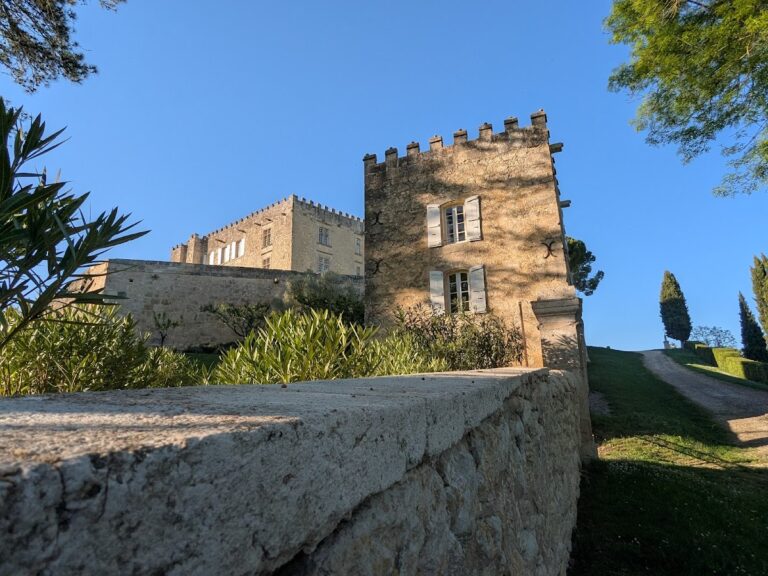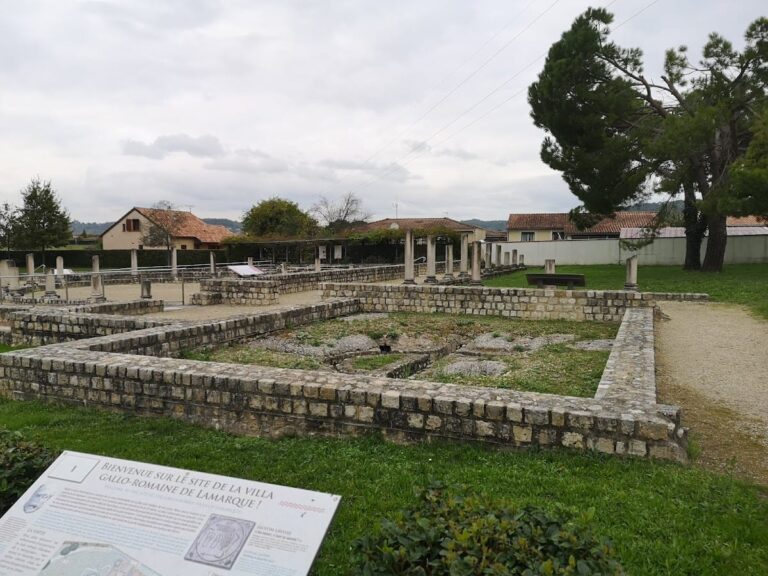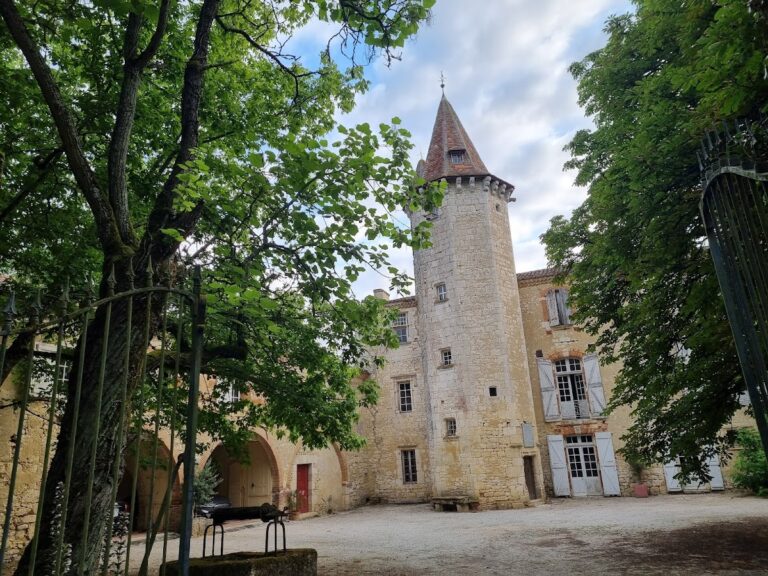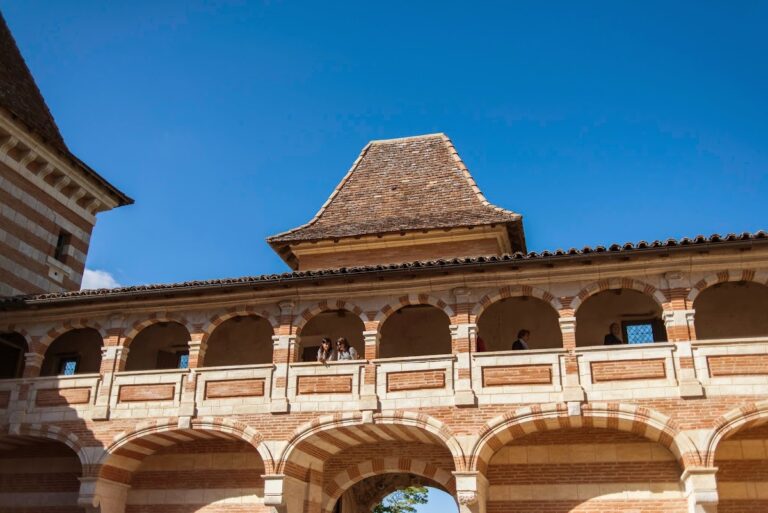Château de Plieux: A Medieval Castle in Plieux, France
Visitor Information
Google Rating: 4.3
Popularity: Very Low
Google Maps: View on Google Maps
Official Website: www.renaud-camus.net
Country: France
Civilization: Unclassified
Remains: Military
History
The Château de Plieux is situated in the municipality of Plieux, France. It was built in 1340 by the Faudoas family on the site of an earlier defensive structure known as a castrum or motte castrale, indicative of an earlier medieval fortification tradition in the region. This construction places the castle among the last Gascon castles erected during the Middle Ages.
Initially, the castle served primarily as a military fortress rather than a permanent residence. Over the centuries, ownership transferred through several noble families including the Faudoas, Galard de L’Isle-Bouzon, Poubersac, and Rochechouart lineages. Throughout this time, the castle’s role remained largely focused on defense and control of the surrounding area.
Towards the end of the Middle Ages or possibly during the Renaissance period, the Château underwent a series of modifications. Most notably, numerous windows were added to the structure, allowing for expansive views over the countryside and the Pyrenees mountains. These alterations reflected a shift from purely military concerns to a greater appreciation of comfort and landscape, although they compromised the castle’s defensive strength.
In the modern era, the Château de Plieux has been recognized for its historical value and was officially classified as a historic monument in 1994. Today, it serves a cultural function, displaying contemporary art and hosting various events, including exhibitions of works by the artist Jean-Paul Marcheschi. The literary figure Renaud Camus currently holds residence here, linking the site to present-day cultural activities.
Remains
The Château de Plieux is characterized by a rectangular main building flanked by two square towers positioned at opposite corners. These towers are located at the northwest and southeast edges of the castle. The northwest tower, known as Sainte-Mère, reaches a height of 26 meters and likely functioned as the main entrance to the village. Originally, Sainte-Mère featured two doors: one external door which was later sealed, and a second door that has undergone substantial alterations. The southeast tower, called Saint-Clar, was lowered to the level of the main building at an unknown point in the castle’s history, altering its original defensive profile.
Initially constructed with very few openings to enhance security, the castle was later transformed by the addition of numerous windows. This change allowed for increased light and views but ultimately weakened the fortification’s defensive capability. Some of these windows were later closed off, indicating adjustments over time to balance comfort and protection.
A distinctive feature of Château de Plieux is found in its defensive architecture. The presence of machicolations—openings in the parapet through which defenders could drop objects or pour substances on attackers—is supported by stone brackets called corbels on three sides of the castle. These machicolations represent a significant enhancement to the castle’s defenses in the late medieval period and are notably unusual among Gascon castles, marking Château de Plieux as a unique example in this region.
The castle’s original wall walk, known in French as a chemin de ronde, once ran along the top of the walls supported by machicolation consoles. Evidence suggests that this walkway has disappeared, likely as a result of Renaissance-era modifications that transformed the castle’s appearance and function.
Overall, the castle today retains key elements of its medieval military design alongside later adaptations for residential comfort, illustrating a complex history of use and architectural evolution.







