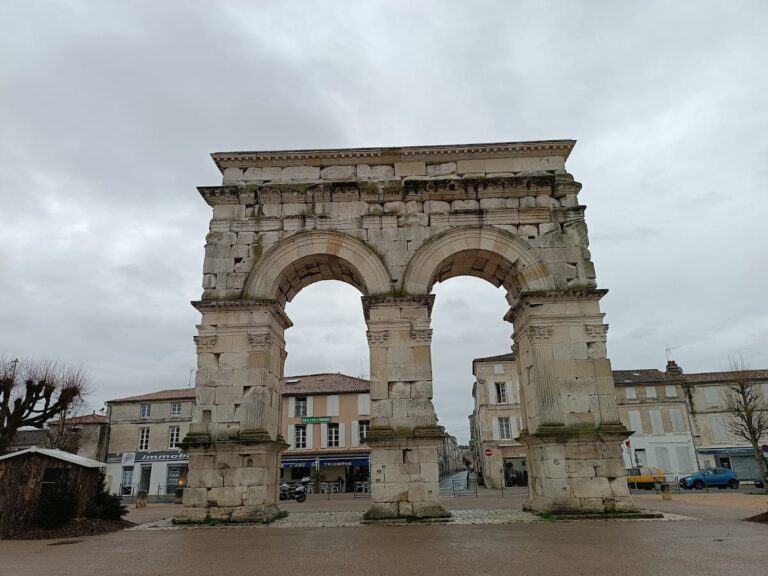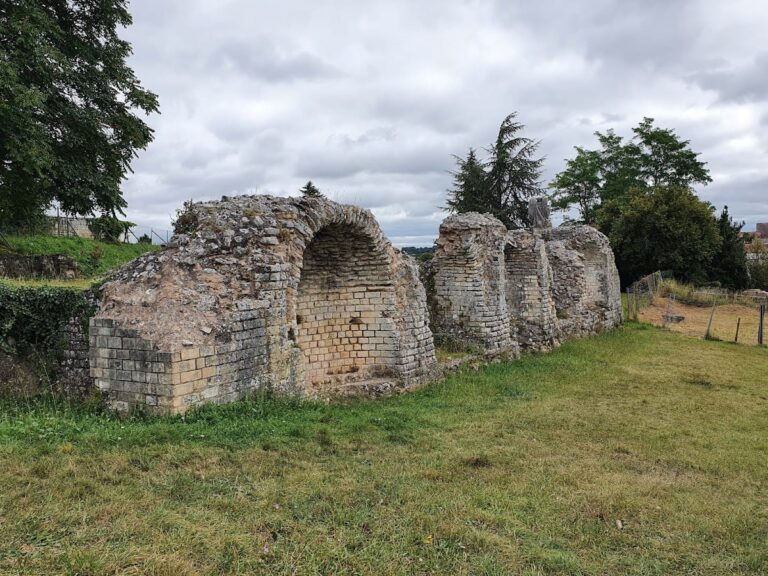Château de Plassac: A Historic Castle in Plassac, France
Visitor Information
Google Rating: 4
Popularity: Very Low
Google Maps: View on Google Maps
Official Website: www.chateaudeplassac.com
Country: France
Civilization: Unclassified
Remains: Military
History
The Château de Plassac is located in the municipality of Plassac, France, and its origins trace back to the medieval period when it served as a fortified stronghold in the region. The earliest recorded reference dates to at least 1340, highlighted by a legal dispute concerning its ownership between two nobles, Guillaume de Flotte and Pons de Mortagne. Following this conflict, the fortress was confiscated by the French crown and soon granted to Renaud IV, lord of Pons, whose family maintained possession for several generations.
Around the middle of the 16th century, approximately 1555, the Château de Plassac underwent significant rebuilding, reflecting evolving architectural and defensive needs. In the early 17th century, the castle’s status changed notably after Jean-Louis Nogaret de La Valette, Duke of Épernon, acquired it. Following a severe disagreement with the Archbishop of Bordeaux that led to his excommunication in 1633, the Duke withdrew to Plassac, which had recently been elevated from the status of a barony to a county. During this period, he commanded extensions to the château, enhancing its stature and size.
Despite these improvements, the château’s fortunes waned when the Duke’s son sold the property, leading to a period of neglect marked by inheritance disputes. By the mid-18th century, the old fortress was largely abandoned and emptied of its furnishings. In 1769, Charles, son of the Marquis de Montazet, initiated partial demolition of the medieval structure, preserving only the foundation and moats while erecting a new château on the site.
The Château de Plassac experienced further upheavals during the French Revolutionary era; it was sold officially but this transaction was later revoked, allowing the previous owner’s widow to repurchase it. Throughout the 19th century, the Dampierre family made additional modifications, including adding a wing of outbuildings parallel to the stables, leveling the esplanade, and removing remnants of the medieval lower courtyard.
During World War II, the château assumed a military role as the headquarters for the staff of General Erwin Rommel. In more recent history, the Château de Plassac has been recognized for its historical value, receiving several formal protections as a historic monument beginning in 2003, culminating in full classification status by 2008.
Remains
The Château de Plassac retains evidence of its complex architectural evolution, beginning with its medieval origins as an irregularly shaped fortress. The original structure featured strong buttressed walls that supported various attached outbuildings, providing defense and utility. While much of this early fortress was demolished in the late 18th century, notable survivals include the moats with their distinctive escarpment and counterscarp—sloping banks designed to strengthen the defensive ditch surrounding the castle. These elements are well preserved and form a key part of the château’s historic landscape.
One of the most significant medieval features still visible is the “pilgrim’s gate,” a rectangular gatehouse distinguished by carved pilasters resting on figurative corbels—projecting stone supports shaped as sculpted figures—embodying the flamboyant style of the late Gothic period. This gate served as a formal entrance and survives as a prominent reminder of the château’s original fortified character.
The forecourt of the château is bordered by slate-roofed outbuildings that historically would have supported service functions. This area is separated from the main courtyard by a fine balustrade, creating a sequence of spaces that reflect both defensive and domestic uses over time. The later château, built during the 18th century, features a tall pavilion with a distinctive broken or stepped roof, flanked by two wings that terminate in triangular pedimented projections. These roofs are steeply pitched and covered with slate, punctuated by small dormer windows topped with rounded pediments, illustrating the architectural tastes of that era.
Flanking the courtyard are 18th-century stables and additional outbuildings erected in the 19th century, revealing continued development of the estate. Surrounding the château, the park is enclosed by walls reinforced with four round towers, emphasizing the enclosure’s fortification while maintaining its role as a cultivated landscape. This enclosure is pierced by three large gates that regulate access.
Within the grounds, several features contribute to the site’s heritage status: an access alley, a kitchen garden with its own enclosing wall, landscaped paths, tree plantings, and a fishpond. Each of these elements has been recognized for their historic importance, with protection extending to the enclosing walls, towers, and garden structures. The château’s park is also listed in the preliminary inventory of remarkable gardens, underscoring the importance of both its built and natural heritage components.







