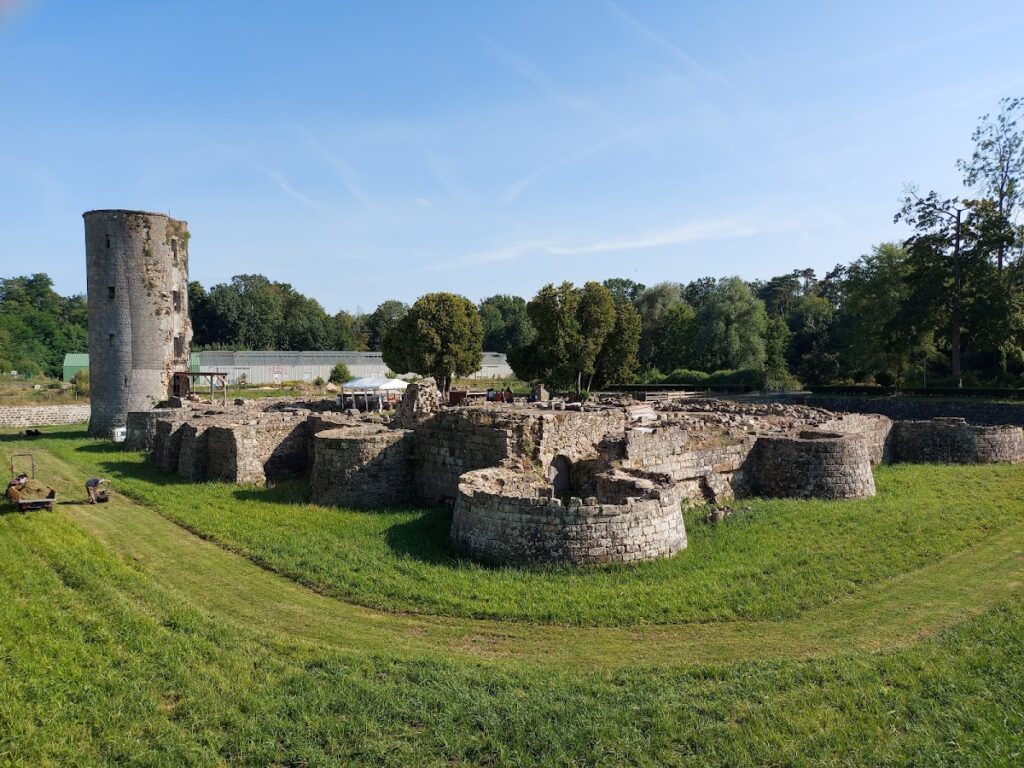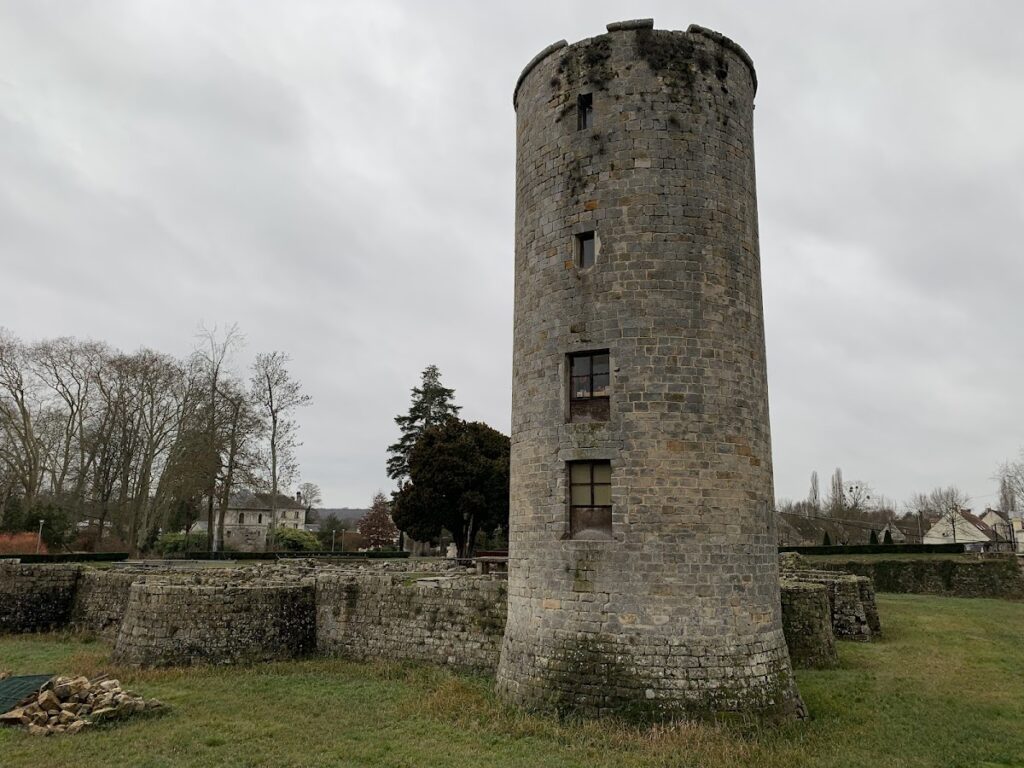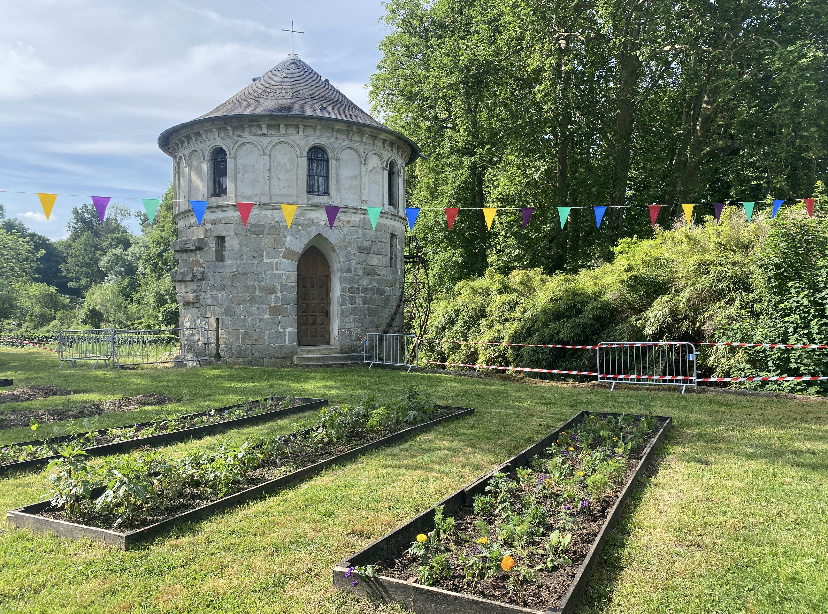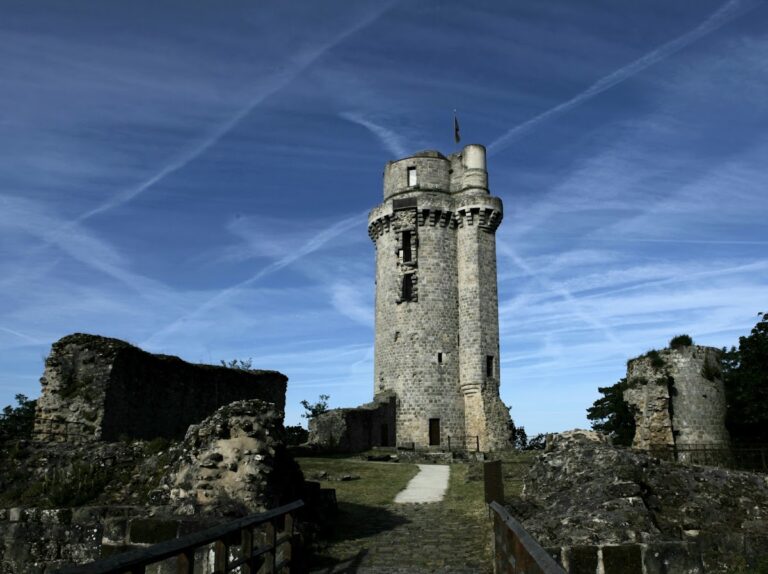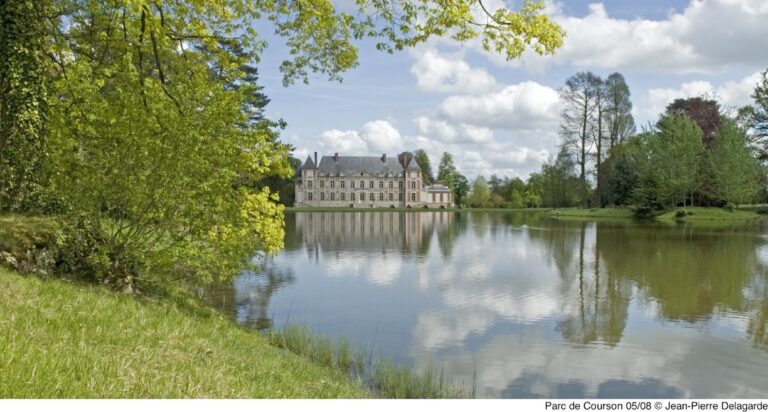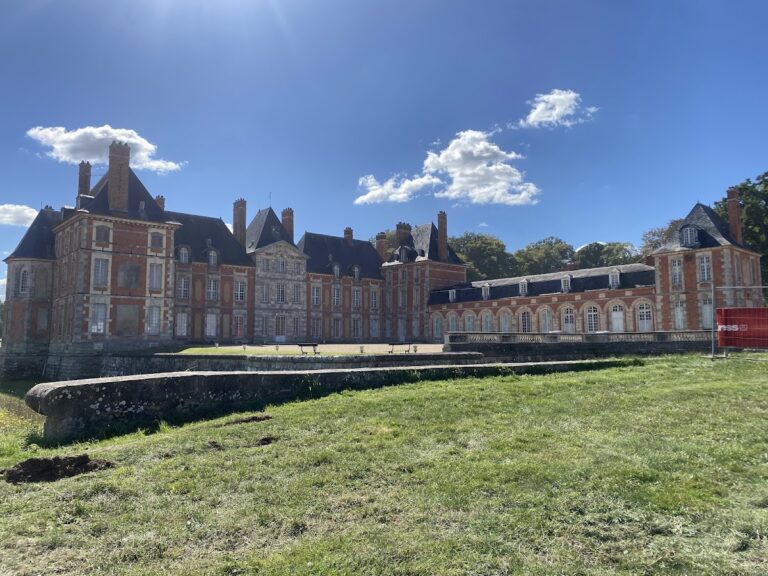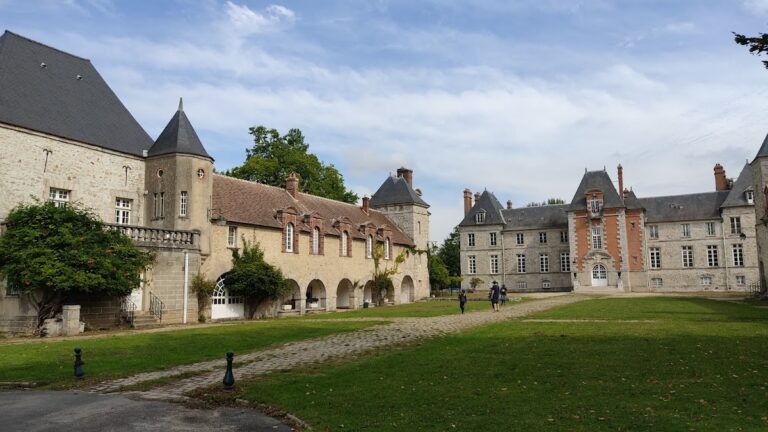Château de Montagu: A Medieval and Early Modern Castle in Marcoussis, France
Visitor Information
Google Rating: 4.3
Popularity: Low
Google Maps: View on Google Maps
Official Website: ahmarcoussis.org
Country: France
Civilization: Unclassified
Remains: Military
History
The Château de Montagu is situated in the town of Marcoussis in modern-day France. It was originally constructed by the medieval French civilization and stands as a testament to the region’s evolving history from the Middle Ages through to the modern era.
An earlier fortification, known as Le château de la Motte, existed on this site from at least the early 12th century. This medieval stronghold was set in a marshy valley, protected by water-filled moats, and likely featured a raised earthwork or mound, commonly called a “motte.” This term may also allude to an early system for holding water. During the early 15th century, between 1404 and 1408, Jehan de Montagu, a royal favorite under King Charles VI, built the castle that would later carry his name. The new château was constructed simultaneously with renovations to a nearby Celestine monastery and church choir, reflecting Jehan’s status and wealth.
Over the centuries, the castle passed through several notable French noble families. Among them were the Malet de Graville family, including Louis Malet de Graville, who held the distinguished title of Admiral of France. Later, the Balsac d’Entragues family came into possession, with Catherine Henriette de Balsac becoming a mistress of King Henri IV. After the Hundred Years’ War, the castle served as a royal hunting lodge, further emphasizing its noble function.
In the political unrest of the mid-17th century, particularly during the Fronde, the château was used as a political prison that housed high-ranking prisoners such as Princes Condé and Conti. With the upheavals of the French Revolution, the castle endured confiscation, looting, and abandonment. It was repurposed as a farm building and grain storage, reflecting its decline from a noble residence.
Financial motives led to much of the castle’s demolition between 1805 and 1806 under Armand Jacques Marie de Chastenet de Puységur, who dismantled the stone structure chiefly to recover valuable sandstone for other uses. Despite this destruction, one tower known as the “Tour Henri IV” or “Tour des Oubliettes” was preserved, possibly as a symbol of lingering lordship.
In the 19th century, the ruins and surrounding grounds became part of a landscaped park developed by the de La Baume Pluvinel family. They constructed a nearby residence in the neo-Louis XIII style and transformed part of the barbacane — an outer defensive enclosure — into a chapel and family vault. In 1940, the estate entered a new chapter when it was donated to the Fondation d’Auteuil for the establishment of a horticultural school named Saint-Antoine. Since then, the ruins have been integrated into the school grounds.
Starting in the 1970s, archaeological study and preservation efforts were undertaken by Roland Payen and local heritage organizations. These activities contributed to the official designation of the castle ruins and the barbacane as historic monuments in 1984. Restoration and maintenance programs have continued to safeguard these remnants as an important part of the area’s cultural heritage.
Remains
The Château de Montagu originally occupied a square footprint highlighted by four large corner towers connected by curtain walls. These walls were equipped with wooden hoardings—temporary wooden galleries projecting from the walls to allow defenders to drop objects on attackers—and featured a walkway known as a chemin de ronde between the towers. The walls had machicolations, openings through which defenders could drop stones or hot substances, enhancing the castle’s defenses. Midway along the curtain wall was a semicircular half-tower whose function complemented the overall fortification.
Encircling the structure were water-filled moats, a defensive element inherited from the earlier medieval fortification. The castle had two main gateways: a northern entrance accessed through the remains of the “Tour de la Motte” and a southern entrance consisting of a donjon or keep, flanked by two massive towers designed in the style reminiscent of the medieval Louvre’s imposing doorway.
The four residential wings enclosed a rectangular courtyard. The south and east wings rose three stories high, while the north and west wings reached four stories, including a basement level. The corner towers were notably tall, featuring five floors: a subterranean level often used as a cellar or prison, a ground floor, two upper floors, and an attic space.
At the center of the south wing stood the gatehouse, known as the châtelet, which faced outward with two half-towers. This structure contained three levels, including a vaulted passage at ground level that served as the main thoroughfare, topped by a pavilion-style roof and a terrace that housed the guardhouse.
Evidence from the 17th and 18th centuries clarifies much about the castle’s interior use. The southwest and northwest wings contained kitchens and laundry rooms, while the west wing housed the lord’s personal apartments. The east wing included a grand reception hall, and the southeast wing was home to the dining room. A chapel lay beneath the northwest wing, with an upper chapel situated on the first floor of the same wing, which is now abandoned. Upper floors and the towers contained private chambers and smaller rooms called cabinets, typical of noble residences of the period.
Access between the floors was organized through external stair turrets situated in three corners of the courtyard. These staircases had three-sided shapes and combined with four circular towers attached to the corner towers, facilitating vertical movement as well as access to latrines. These latrines were cleverly positioned at the four corners of the main buildings and could be reached by spiral staircases, showing attention to hygienic needs.
Decoration once adorned the castle interiors, as revealed by surviving illuminated manuscripts and historical drawings. Walls in the chapel and some stair turrets featured red backgrounds with pumpkin leaf motifs, alongside the Montagu family motto “ILPADELT,” which translates as “I promised God and I kept it.” Such motifs highlight the noble family’s identity and religious devotion.
Outside the main fortress, the barbacane on the southern side functioned as an additional defensive enclosure. It consisted of high open curtain walls with machicolations and two towers on either side. One of these, the southwest tower, was converted into a chapel in 1827. This tower originally housed a water mill, an operational feature contributing to the castle’s self-sufficiency. The barbacane had two access points equipped with simple drawbridges and featured a wooden palisade facing the main building, deliberately designed to be burned if enemy forces attempted to use it.
Within the barbacane, archaeological study suggests buildings for kitchens, dormitories, and accommodation for gatekeepers such as the porter and concierge, as well as stables and a basement. These internal structures remain hypothetical but the layout indicated a complex that supported both defensive and domestic needs of the castle’s occupants.
Additional features in the surrounding estate included a falconry, reflecting medieval hunting practices, a dovecote for pigeons, and a fish pond established during the 16th century by Louis Malet de Graville. Remarkably, this fish pond still exists at the site today.
A characteristic element connecting the castle to its neighboring monastic chapel was a straight avenue known as “L’Allée du Seigneur.” This path crossed a stone bridge called “Le pont du Seigneur,” which also survives. Historic engravings from the 17th century depict formal French gardens and a boating dock on the moats, features that have recently been rediscovered through archaeological work.
Built chiefly of sandstone, the castle’s walls and towers used a prized building material that later contributed to the castle’s dismantling in the early 1800s when the stone was removed for reuse elsewhere.
Today, the most prominent remains include the tower of the châtelet and the “Tour des Oubliettes.” The earthworks forming the castle’s raised platform, extensive moats, and a stone bridge remain visible and are legally protected as historic monuments since 1984. Nearby vaulted cellars, situated across a departmental road, also benefit from this protection, preserving them as enduring testimony to the castle’s medieval origins and continued significance.
