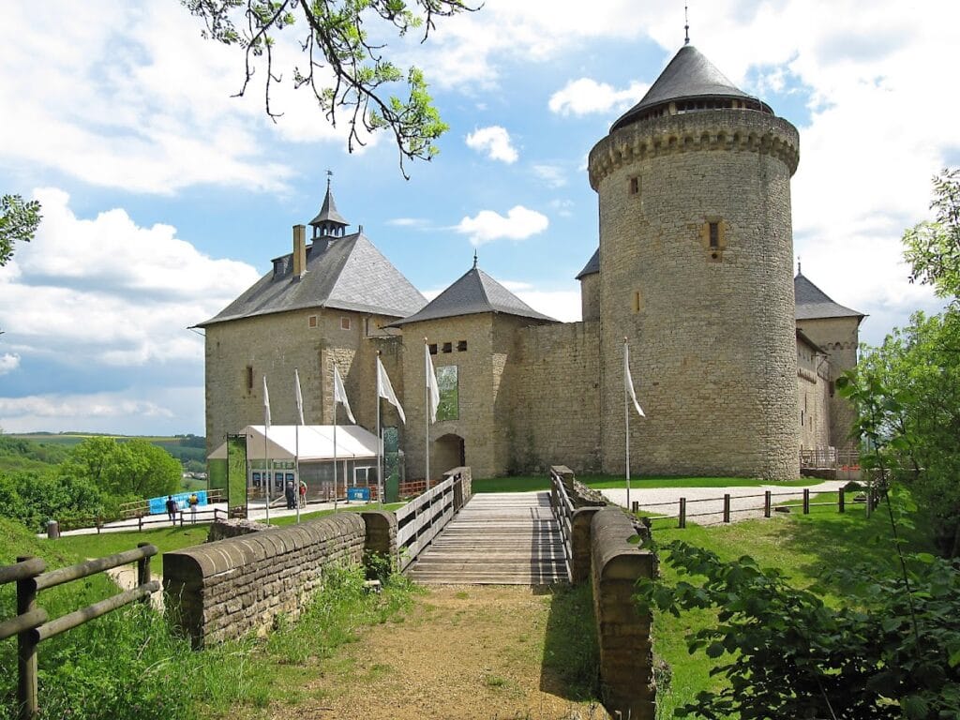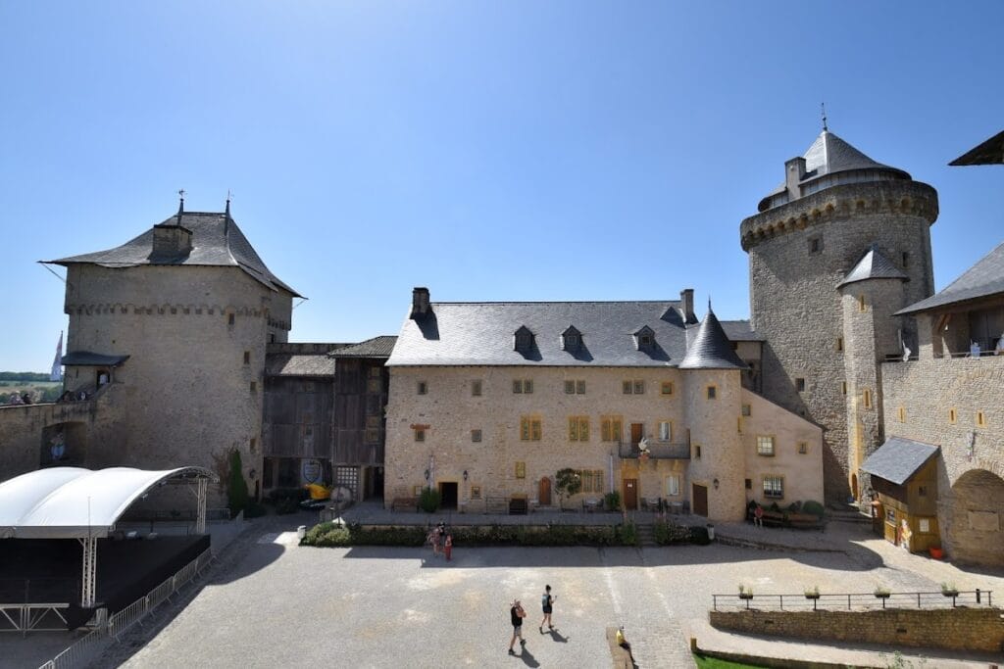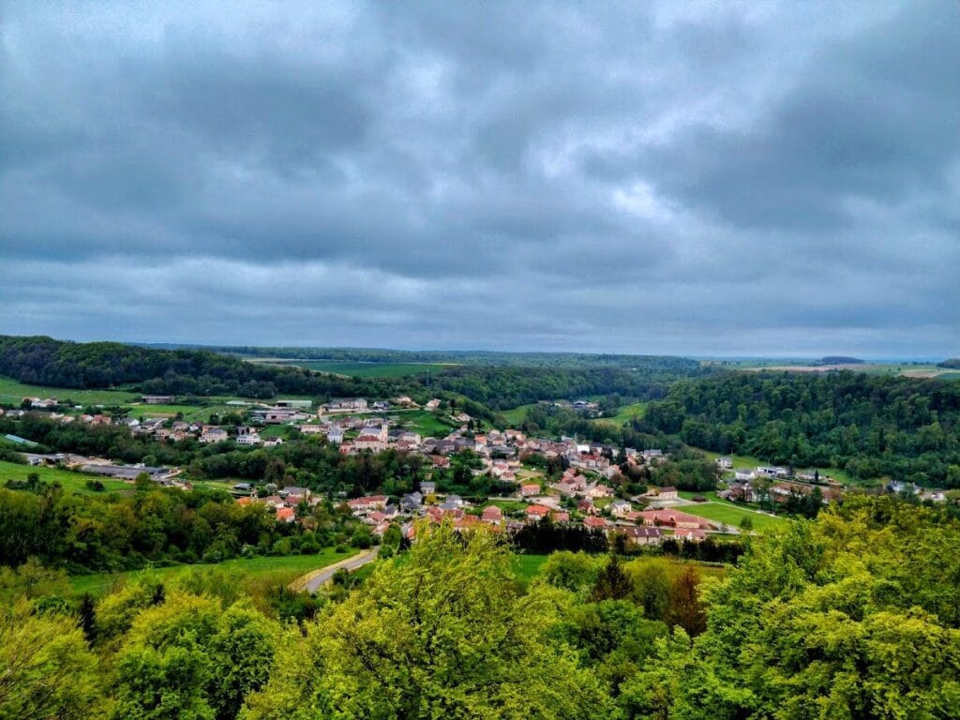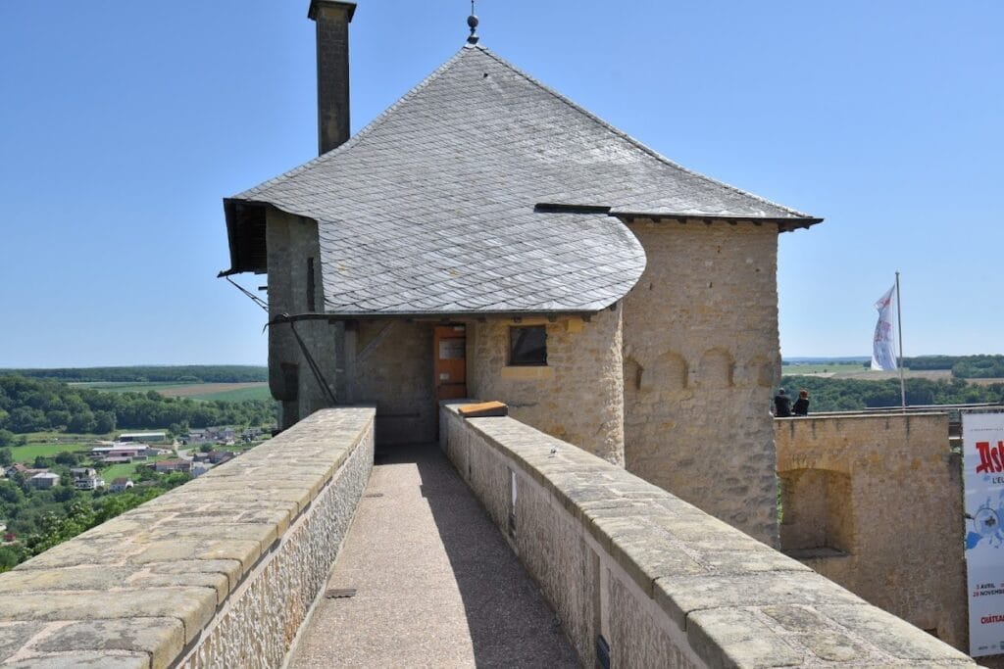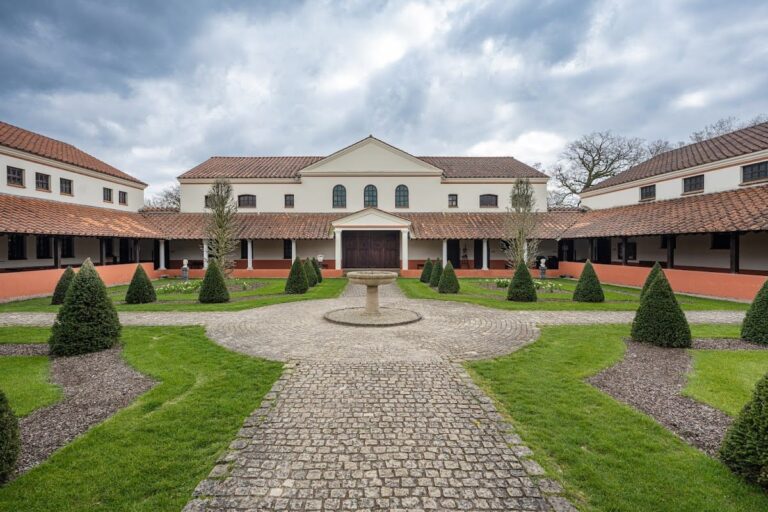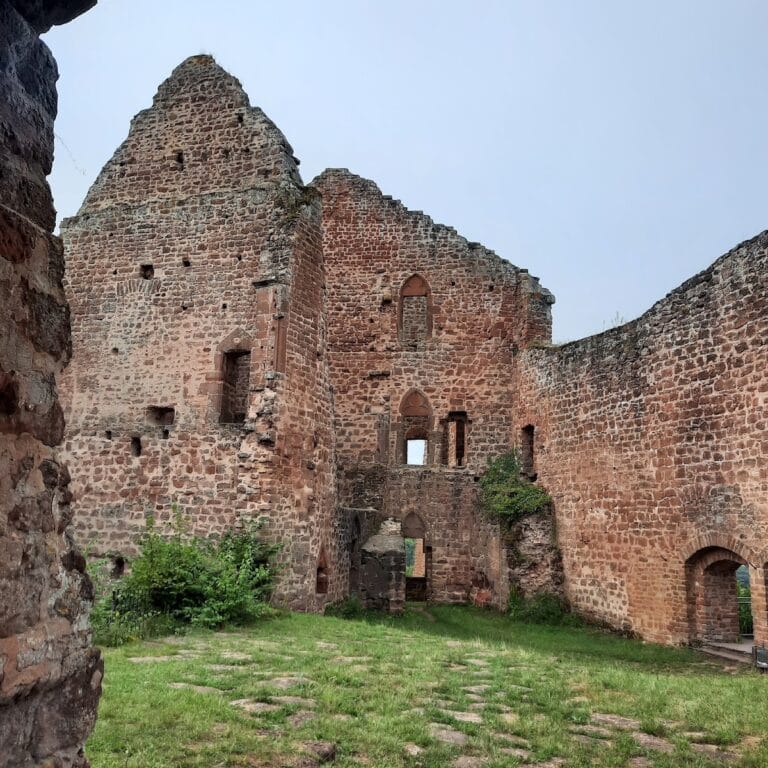Château de Malbrouck: A Medieval Fortress in Manderen-Ritzing, France
Visitor Information
Google Rating: 4.5
Popularity: Medium
Google Maps: View on Google Maps
Official Website: www.chateau-malbrouck.com
Country: France
Civilization: Medieval European
Remains: Military
History
The Château de Malbrouck, located in Manderen-Ritzing, France, was constructed by the Duchy of Lorraine in the early 15th century. Its origins trace to the period between 1419 and 1434 when Arnold VI of Sierck received permission from the Duke of Lorraine to build the fortress atop a rocky hill overlooking the village of Manderen, near the borders of Luxembourg and Germany. Originally called Château de Meinsberg or Burg Meinsberg in German, the castle was intended both as a defensive stronghold and a noble residence.
By 1434, the castle had been fortified enough to resist sieges and was placed under the authority of the Electorate of Trier, a significant ecclesiastical principality of the Holy Roman Empire. Five years later, in 1439, Jacques de Sierck, son of Arnold VI, was consecrated as Archbishop of Trier in the castle chapel. This event linked the site closely to religious and political power within the region during the mid-15th century.
Ownership passed through several noble families over the following centuries. Between 1531 and 1608, the Sayn family held possession of the castle. Subsequently, it was controlled by the Counts of Sulz from 1608 until 1643. In 1648, financial troubles led to the sale of the estate to Louis de Bettainvillers. These changes reflect the shifting political and economic landscape affecting many European castles during the Renaissance and early modern periods.
The castle earned its popular name, “Malbrouck,” from an episode in the early 18th century. On June 3, 1705, during the War of the Spanish Succession, John Churchill, the Duke of Marlborough, took brief command of the fortress as his headquarters. Marlborough’s forces, numbering around 100,000 soldiers, camped near the castle for approximately two weeks. However, supply difficulties and a stalemate in military strategy compelled the army to withdraw without engaging in battle. This association gave rise to the fortress’s enduring nickname, linked to the Duke’s English name.
Following the turmoil of the French Revolution, the castle was sold as national property in 1793. Over time, it fell into disrepair, suffering both deterioration and looting. Recognition of its historical importance led to its designation as a classified historic monument in 1930. Several decades later, the Moselle General Council acquired the castle ruins in 1975. A major restoration program took place between 1991 and 1998, culminating in reopening the site to the public by 1999, preserving its legacy for future generations.
Remains
The Château de Malbrouck is a medieval fortress set on the summit of Meinsberg hill, notable for its nearly rectangular plan laid out across approximately 50 to 68 meters in length on each side. The core of the castle consists of a three-story main residential building, known as the corps de logis, which encloses a spacious central courtyard. Surrounding the courtyard, sturdy curtain walls link four corner towers, each with distinct names and characteristics: the Lantern Tower, the Ladies’ Tower, the Witch Tower, and the Bald Rock Tower.
Three of the corner towers are rectangular, while one is round, adding diversity to the fortress’s silhouette. Near the northern entrance, a gatehouse structure, called a châtelet, stands between the Lantern and Ladies’ towers, serving as an additional defensive barrier. Outside this entrance, protective features include a barbican—a fortified outpost—along with a moat and a drawbridge, which controlled access to the castle and hindered attackers.
The castle’s defensive architecture reveals sophisticated military design. The inner courtyard is guarded by a projecting porch coupled with a cannon loophole that allowed defenders to cover the entrance corridor with gunfire. The Ladies’ Tower is equipped with machicolations, which are openings in the floor of the battlements permitting defenders to attack enemies directly below, both from outside the walls and inward toward the courtyard. The Lantern Tower and its adjoining northeastern curtain wall boast especially thick walls, reaching up to 4.8 meters in thickness, providing substantial protection on the more vulnerable northern side.
Inside the Lantern Tower, firing chambers were adapted to accommodate early firearms, marking an evolution in castle defense as gunpowder weapons became prominent. The castle staircases spiral in a counterclockwise direction, a strategic design that favored right-handed defenders positioned above while hindering right-handed attackers moving upward.
During the late 20th century restoration, missing sections of the castle walls were rebuilt using small rubble masonry, which contrasts visually with the original large stone blocks, distinguishing new work from historic fabric. Archaeological investigations also guided the reinstatement of slate shingle roofs, recreating roofing materials consistent with the castle’s medieval appearance. The restoration encompassed around 1,500 square meters of built area, representing one of France’s largest historic monument conservation efforts after the Parliament of Brittany.
Together, these structural elements stand as a testament to the castle’s continuous adaptation for defense and residence over several centuries, while the careful restoration has preserved both its imposing form and rich history.
