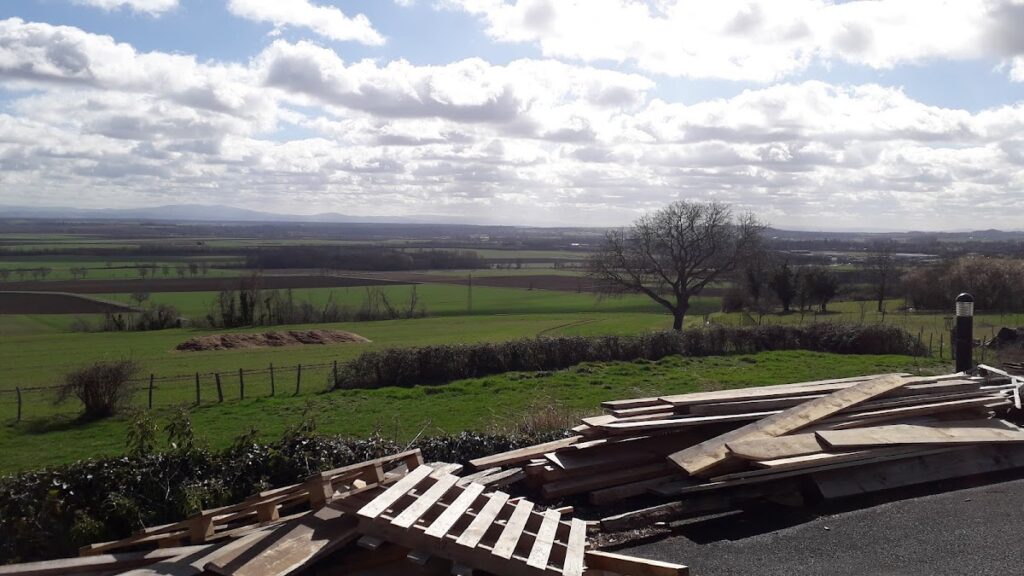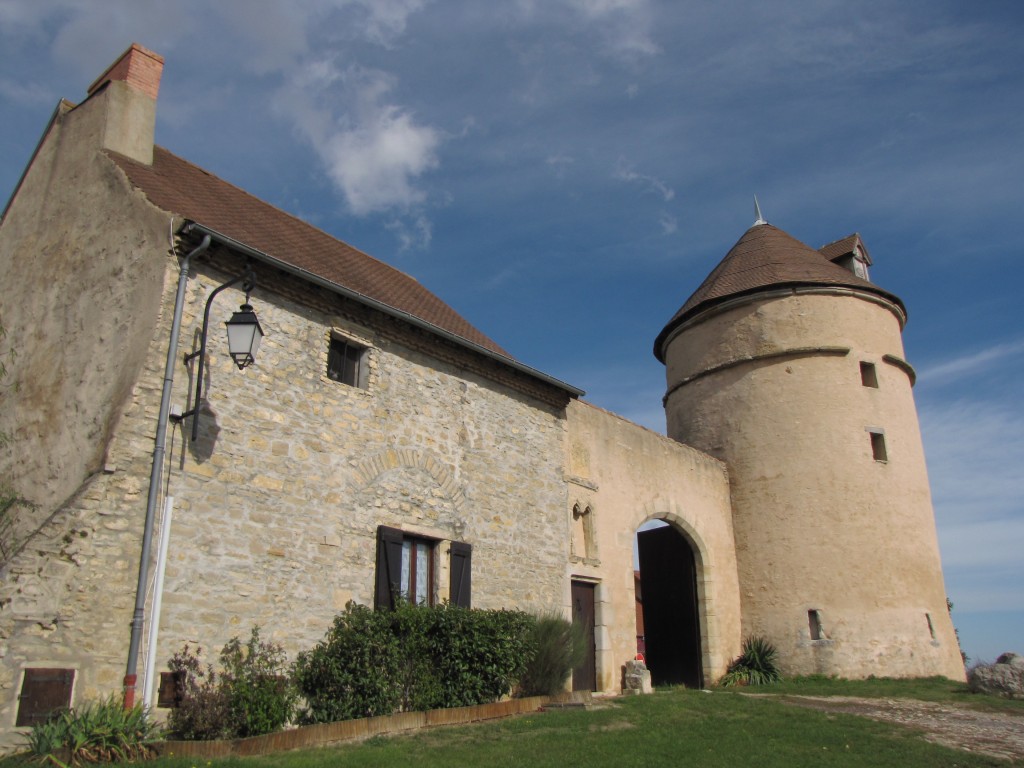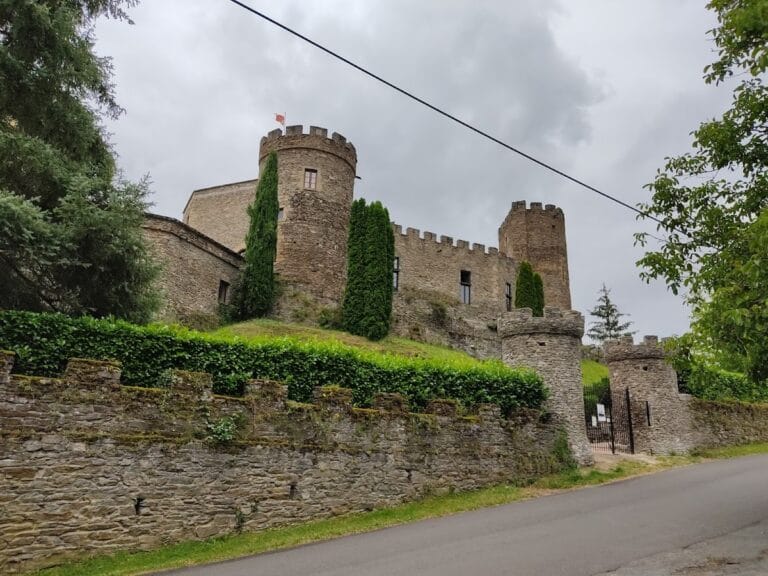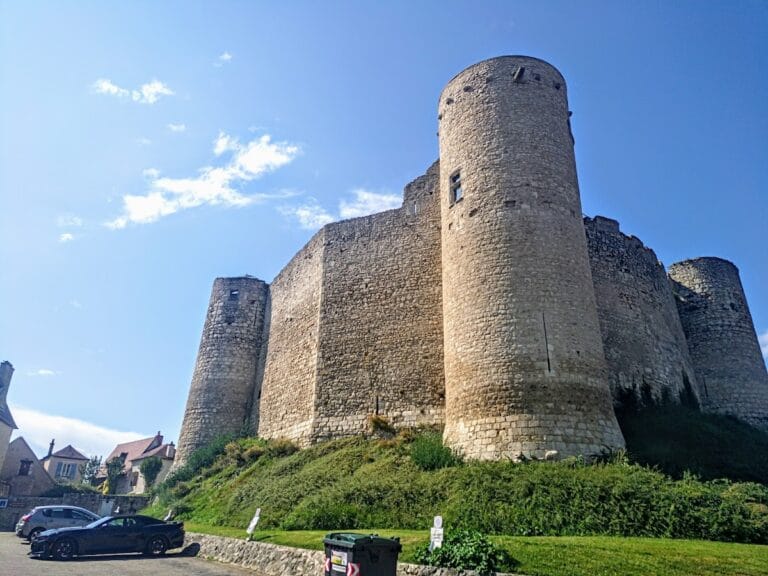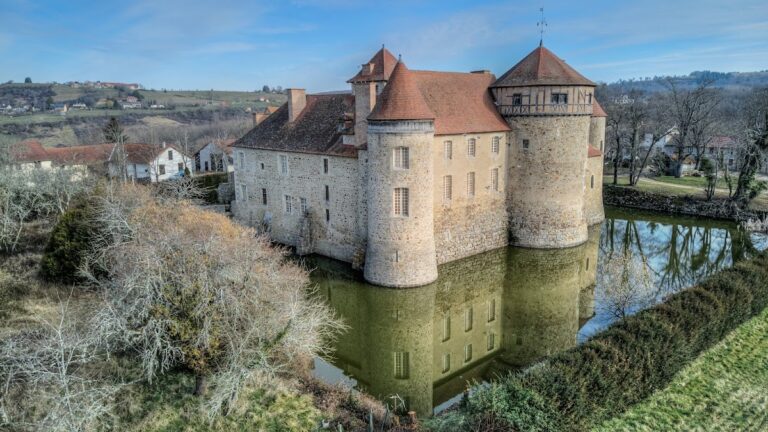Château de Langlard: A Medieval Castle in Mazerier, France
Visitor Information
Google Rating: 4.5
Popularity: Very Low
Country: France
Civilization: Medieval European
Site type: Military
Remains: Castle
History
The Château de Langlard is situated in the commune of Mazerier in France. This castle was originally constructed by medieval builders during the 13th century on the site of an earlier feudal motte, which is an earthen mound used for defensive purposes in early medieval fortifications.
During the 14th and 15th centuries, the castle underwent significant building campaigns that shaped much of the structure seen today. By the 15th century, the Montmorin family held ownership of the property. Around 1540, Agnès de Montmorin brought the château into her marriage with Gilbert de Toucy-Bazerne, receiving it as part of her dowry. Earlier, in 1489, Antoine Bayard, a prominent financial treasurer, became the owner after paying homage for it, a formal acknowledgment of feudal duty. The Bayard family maintained control of the château from that time until the late 17th century.
A notable event in the castle’s history occurred in June 1676 when the marquise de Sévigné, a well-known French aristocrat and letter writer, visited the estate to spend time with her friend Abbé Jacques Bayard, who was the lord of Langlard at the time. This visit highlights the château’s role as a residence of local nobility and its ties to influential figures of the era.
The French Revolution brought substantial changes to the château’s appearance. In the effort to eliminate feudal symbols, a commissioner decreed the removal of the towers’ roofs, reducing them to the height of the surrounding walls. This action reflects the revolutionary drive to dismantle the medieval nobility’s physical and symbolic presence.
Remains
The Château de Langlard stands on a modest rise to the north of Mazerier village, providing extensive views across the Limagne plain and reaching towards the distant Puy de Montoncel and the Forez mountains. The site preserves multiple elements from its original medieval fortifications and later constructions, revealing its evolution over several centuries.
Remnants from the 13th-century fortification include two round towers and several sections of defensive walls. These older features demonstrate the castle’s origins as a stronghold built for protection and control of the surrounding land. The main residential part of the château was developed in the 14th and 15th centuries, consisting of a structure with two full floors topped by an attic level. The use of robust masonry and the plan’s organization suggest a transition from purely military purposes to a more residential and administrative function.
On the castle’s eastern side stands a square tower, complemented by an unusual hexagonal tower integrated directly into the façade. This hexagonal tower houses a spiral staircase, facilitating movement between the different floors and representing a common feature of late medieval châteaux designed for both defense and convenience.
A particularly important interior space is the first-floor chapel or oratory located within the east tower. This chapel contains a late 15th-century mural portraying the Last Judgment. The fresco vividly depicts Christ as the judge, flanked by elect souls, saints, and the donors who commissioned the artwork. Below, the scene of hell includes devils tormenting condemned souls. Based on the heraldic symbols within the painting and the clothing styles represented, the mural likely dates from the late 15th or early 16th century. It is attributed either to Agnès de Montmorin or more probably to Antoine Bayard or his wife, indicating their patronage and connection to the castle’s religious life.
Additional landscape features associated with the château are known from historical documents rather than surviving structures. A notarial act from 1724 and a poem from 1805 by Joseph Hennequin describe the presence of terraces and formal gardens that once adorned the site. By the early 19th century, these gardens had fallen into decline and ruin, reflecting changes in ownership or care.
Inside the great hall near the oratory, the keystone of the vaulted ceiling bears the Montmorin family coat of arms carved in stone. This heraldic emblem confirms the family’s historical association with the château and provides a decorative and identitarian element tying the architecture to its noble owners.
Following the destruction imposed during the revolutionary period, all four main towers lost their roofs and were lowered to the height of the surrounding walls. This alteration left the towers as truncated walls, altering the castle’s silhouette but preserving the footprint of its medieval fortifications as a visible reminder of its enduring history.
