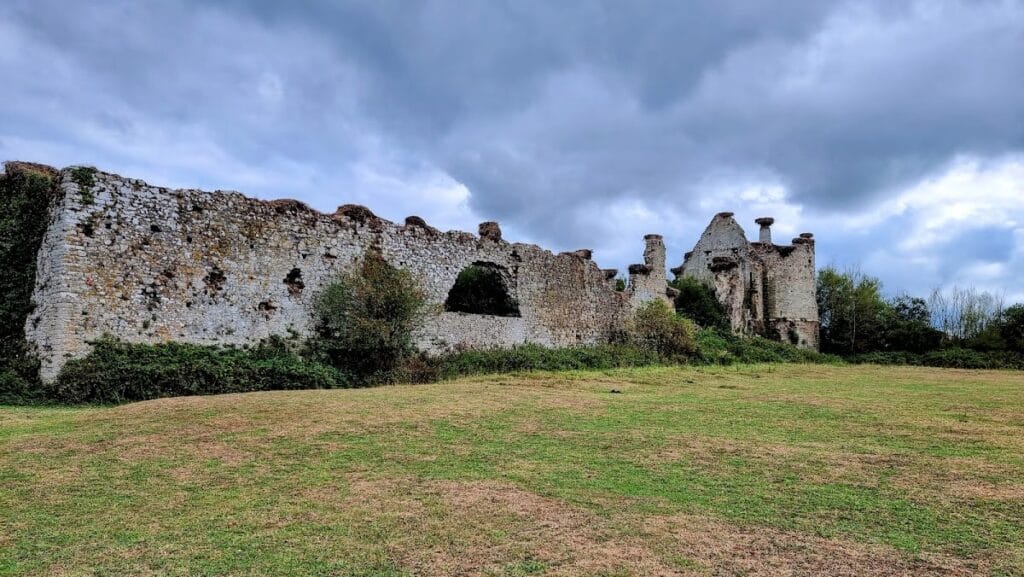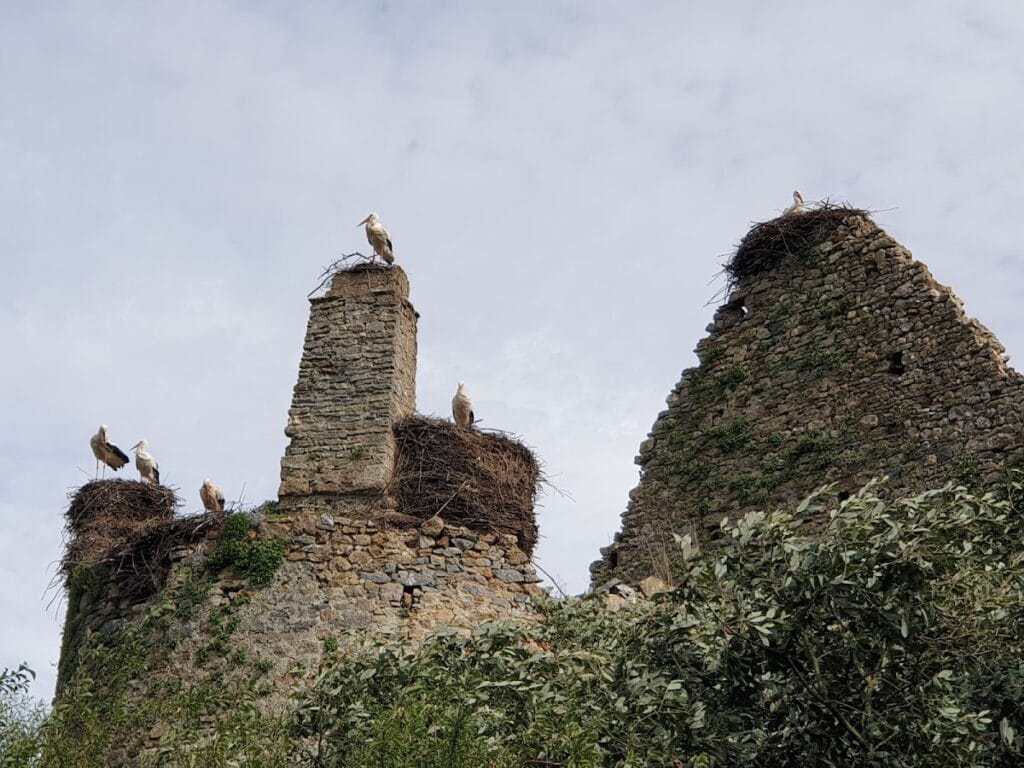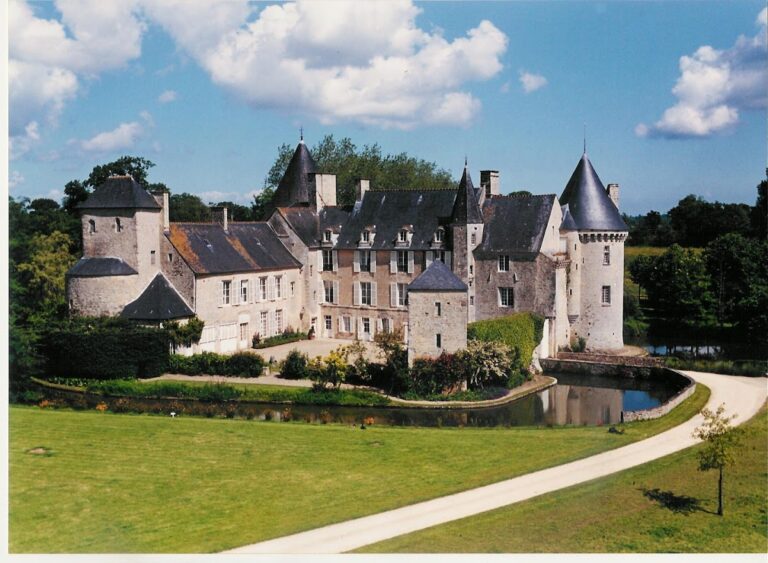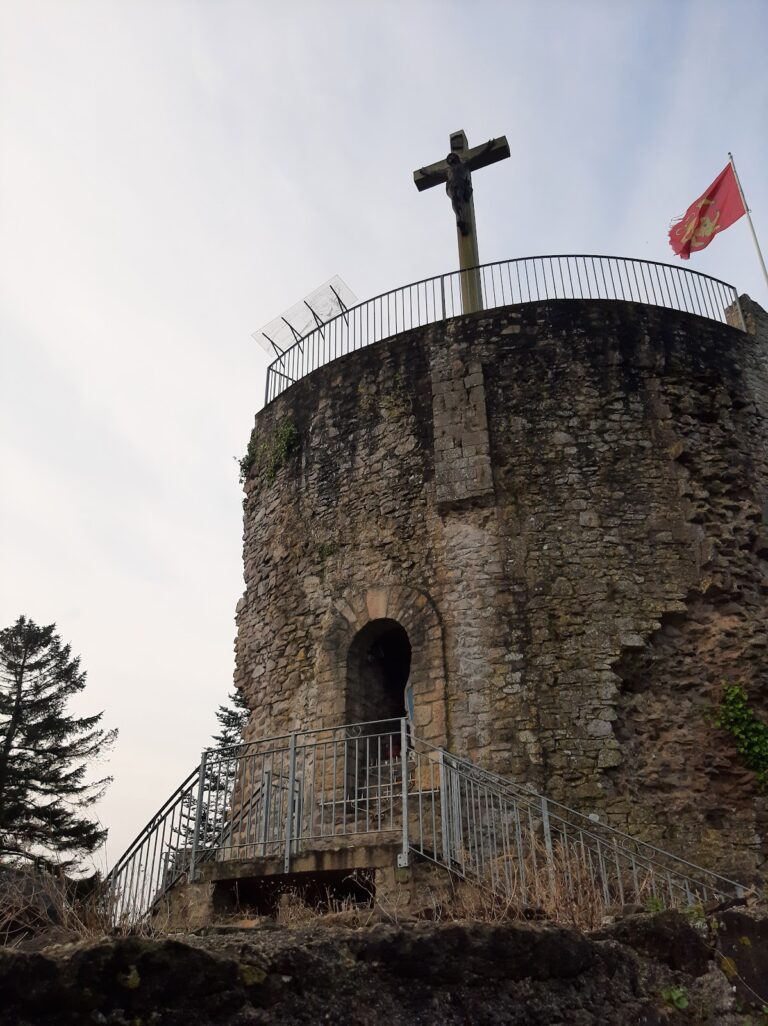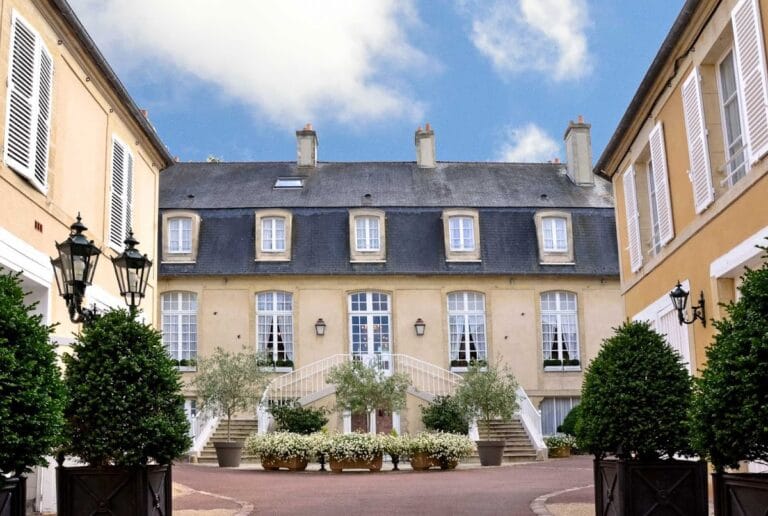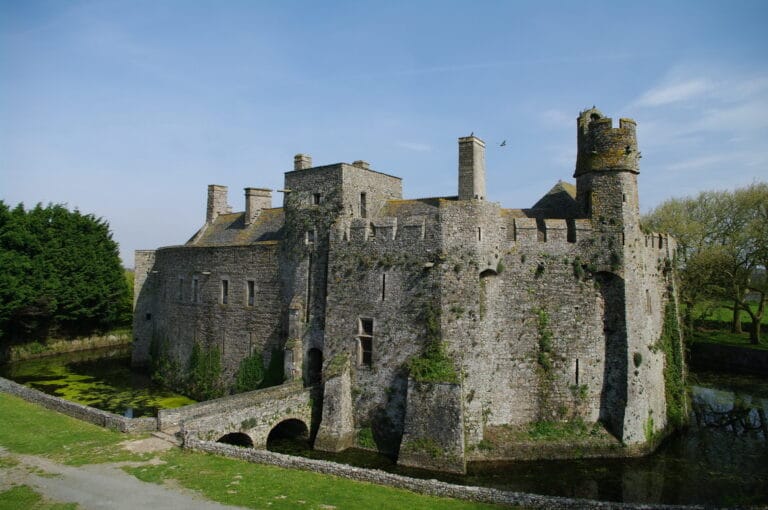Château de la Rivière: A Medieval Fortress in Saint-Fromond, France
Visitor Information
Google Rating: 4.6
Popularity: Low
Google Maps: View on Google Maps
Country: France
Civilization: Medieval European
Remains: Military
History
The Château de la Rivière is located in Saint-Fromond, France, and was originally established by the Normans. Its foundation dates back to 1090 when Odon de Bayeux, who was the bishop of Bayeux and also the half-brother of William the Conqueror, commissioned its initial construction. At this time, the castle belonged to the bishopric of Bayeux, reflecting the close ties between ecclesiastical authority and territorial control during the late 11th century.
During the 13th century, the fortress became associated with the seigneurie of Hommet. Ownership of the castle was transferred within the Hommet family lineage, starting with Guillaume III du Hommet until his death in 1252, followed by his son Jean I, and eventually Jourdain III du Hommet. Upon Jourdain III’s death in 1272, the barony was divided among his daughters. The Château de la Rivière passed to Jeannette du Hommet, who strengthened its ties to regional nobility through her marriage to Philippe de Hottot.
By the end of the 13th century, the castle entered the possession of the Montenay family through marital alliance. Nearly two centuries later, in 1462, Jean de Montenay sold the property to Christophe de Cerisay, lord of Vesly. The Cerisay family is credited with significant rebuilding efforts during the late 15th or early 16th century, updating the medieval stronghold. Nicolas de Cerisay, active in the early 1500s, held prominent titles including baron of Hommet and Rivière and served as bailli, an administrative officer, of Cotentin.
In 1698, the Château became part of the holdings of the d’Argouges family, who maintained residence there until the early 19th century, with habitation continuing until approximately 1818. The castle endured serious damage in 1944 amid the Second World War, when German troops deliberately dynamited part of the structure. This action followed the castle’s use as a powder magazine during the Normandy landings campaign. After the war, the site passed through various hands and was once converted into a naturist center. Presently, it serves as a sanctuary for stork conservation, with access restricted to safeguard the nesting birds.
Remains
The Château de la Rivière stands as the ruins of a medieval fortress, originally constructed in the 13th century but undergoing extensive rebuilding during the latter half of the 15th century. The site is characterized by a large polygonal stone enclosure surrounded by a moat, emphasizing defensive needs typical of the period. The curtain walls are reinforced by circular towers; one of these towers served as the donjon, or keep, which acted as the stronghold’s final line of defense.
The main entrance to the castle displays a series of defensive features designed to impede attackers. It was fortified with machicolations—openings in the projecting parapet that allowed defenders to drop stones or hot liquids—and contained mechanisms for operating a drawbridge, indicated by visible lever openings. Additionally, holes were present for lowering a portcullis, a heavy gridded gate that could swiftly seal the doorway. The entrance was further secured by two projecting towers that extended beyond the wall line, making direct assaults more difficult.
Adjacent to the right side of the entrance was a vaulted dovecote, originally intended for housing pigeons or doves, which also functioned as a defensive tower. This tower was supported by a central pillar beneath its vaulted ceiling and was topped with crenellations shaped like embrasures, which allowed defenders to fire arrows or crossbow bolts. On the opposite side stood a low vaulted tower known as “the Prison,” a subterranean chamber presumed to have served as a holding cell or dungeon.
Beyond the entrance, the ruins include the remains of several structures whose functions have not been precisely documented, but which formed part of the castle’s domestic and service areas. To the left of these remains is the best-preserved feature, the donjon, representing the keep’s role as both a lookout and a final refuge during attacks. Early 19th-century descriptions, such as those by Abbé Demons in 1811, offer valuable insights into the castle’s layout and fortifications before the destruction caused in the 20th century.
Today, the castle stands in a fragmented state, with many defensive elements still visible but heavily degraded due to warfare and time. Its moat and polygonal wall outline give a clear impression of the original medieval fortress’s design. Though some parts have been repurposed or damaged, the site continues to reflect its layered history, spanning from Norman origins through late medieval reconstruction and modern-day conservation efforts.
