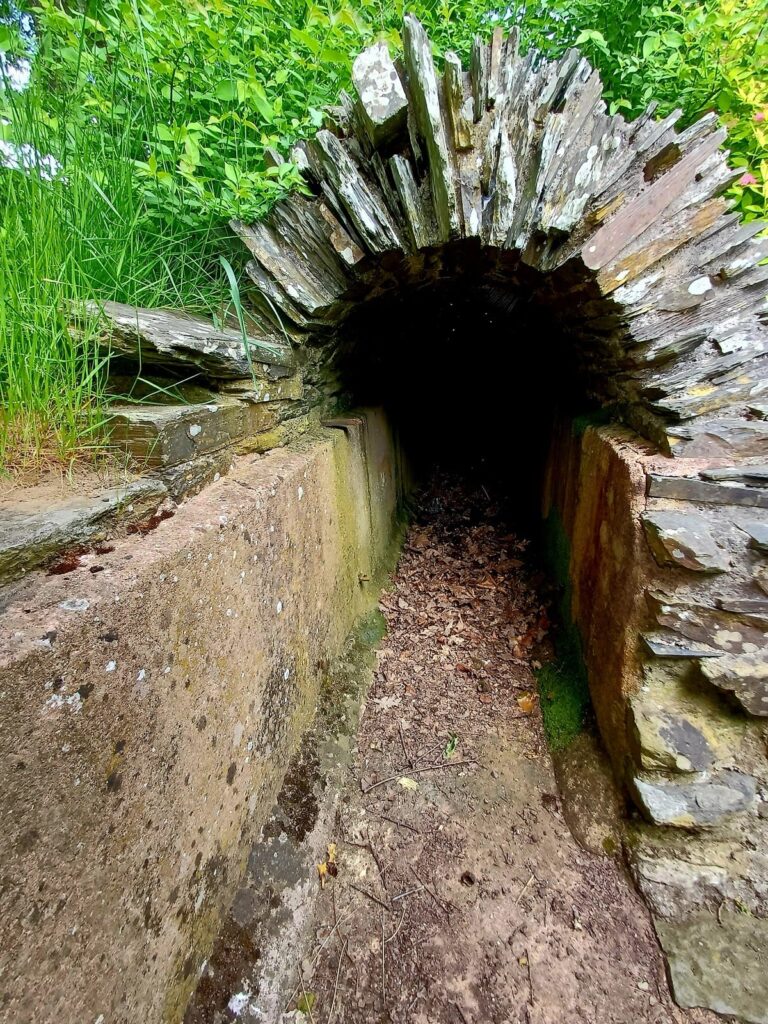Château de Kérouzéré: A 15th-Century Breton Fortress in Sibiril, France
Visitor Information
Google Rating: 4.3
Popularity: Low
Google Maps: View on Google Maps
Official Website: www.kerouzere.fr
Country: France
Civilization: Unclassified
Remains: Military
History
The Château de Kérouzéré is situated in the municipality of Sibiril in modern-day France. This fortress was constructed during the 15th century by the Breton nobility, embodying the region’s medieval heritage.
The site’s origins trace back to at least the mid-13th century, when an earlier castle stood there. Its earliest recorded lord was Yvon de Kerouzéré, a knight who notably participated in the Seventh Crusade in 1248. This earlier stronghold laid the foundation for the formidable fortress built in the following centuries.
Between 1425 and 1458, Jean II de Kérouzéré, an important official serving Duke Jean V of Brittany, undertook the construction of the present castle. As seneschal and cupbearer to the Duke, Jean II reinforced the site to serve both defensive and residential purposes during a period of regional conflict.
During the late 16th century French Wars of Religion, the castle played a crucial military role. In 1590, it endured a siege by forces of the Catholic League, a faction opposing the reigning monarch’s policies. This conflict resulted in heavy damage, including the destruction of the southeast tower and a segment of the southern defensive wall.
Following the siege, repairs were financed around 1600 with compensation awarded by King Henri IV and his council. This payment acknowledged the loyalty and determined defense mounted by Pierre de Boiséon, then owner of the castle and a steadfast supporter of the King during the religious unrest.
Ownership of Château de Kérouzéré remained within noble families across centuries, passing through marriage and inheritance. The lineage includes the Kérouzéré and Boiséon families, among others, with the current custodians belonging to the de la Lande de Calan family since 1912.
Notably, the castle survived the upheaval of the French Revolution without seizure. The owner at that time demonstrated compliance by voluntarily surrendering feudal documents to revolutionary authorities in 1793, which spared the property from confiscation.
In the 17th century, modifications to the grounds included the intentional filling in of the castle’s moat, reflecting changing defensive needs. Later in the 19th century, the surrounding pond was drained, altering the estate’s hydrology and landscape setting.
Classification as a protected historic monument came in 1883, recognizing its architectural and historical value. Restoration efforts continued into the 20th century, carried out by the family that still owns the estate today, preserving the castle’s heritage for future generations.
Remains
Château de Kérouzéré presents a square-shaped fortress constructed primarily of granite, a durable local stone favored for its strength. The walls measure approximately 4.2 meters thick, illustrating the castle’s defensive purpose. Originally, four round towers reinforced the corners, but the southwest tower was lost during the 1590 siege and replaced with a buttress rather than rebuilt.
The exterior features crenellations, the notched battlements allowing defenders to shield themselves while observing or firing, along with machicolations — openings between the supporting corbels of the battlements through which defenders could drop objects or pour substances on attackers below. Three of the original round towers remain, each topped with these defensive elements. Arrow slits designed for small artillery known as fauconneaux are integrated into the curtain walls, providing firing positions for crossbows or early firearms.
The castle’s principal building comprises a two-story residence arranged in an L-shaped plan, with an attic floor. The western section retains its original 15th-century tower, above which a chapel window is visible, indicating the presence of a dedicated place of worship within the fortress. The chapel itself is partly embedded within the thickness of the walls and partly extends outward in a masonry projection on the southern façade.
Inside, the building contains four stacked halls. The lowest is near the main entrance, while the uppermost hall lies beneath the roof, granting access to a covered wall-walk — a protected walkway along the top of the curtain walls used by defenders. The interior decoration includes 17th-century wall paintings and heraldic symbols, such as the painted armorial decorations of Pierre de Boiséon on a kersantite (a type of local stone) surface within the great hall.
The castle’s entrance on the northern side was originally accessed by a fixed stone bridge rather than a drawbridge, as no evidence of the latter remains. Defense was further enhanced by a watchman’s tower positioned to provide views over the sea, aiding early detection of approaching threats.
The surrounding estate encompasses several auxiliary structures dating from roughly the same era as the castle, including a dovecote from the late 15th or early 16th century, serving to house pigeons for food and communication purposes. Additional features include a fountain, well, washhouse, and farm buildings, all contributing to the self-sufficient nature of the medieval household.
The grounds extend into a park featuring an irregular garden laid out in 1940. This landscape includes a notable avenue flanked by plane trees, alongside rhododendrons, hydrangeas, and camellias. The northern side of the estate opens onto the sea, reinforcing the site’s historic strategic importance and visual connection to maritime routes.










