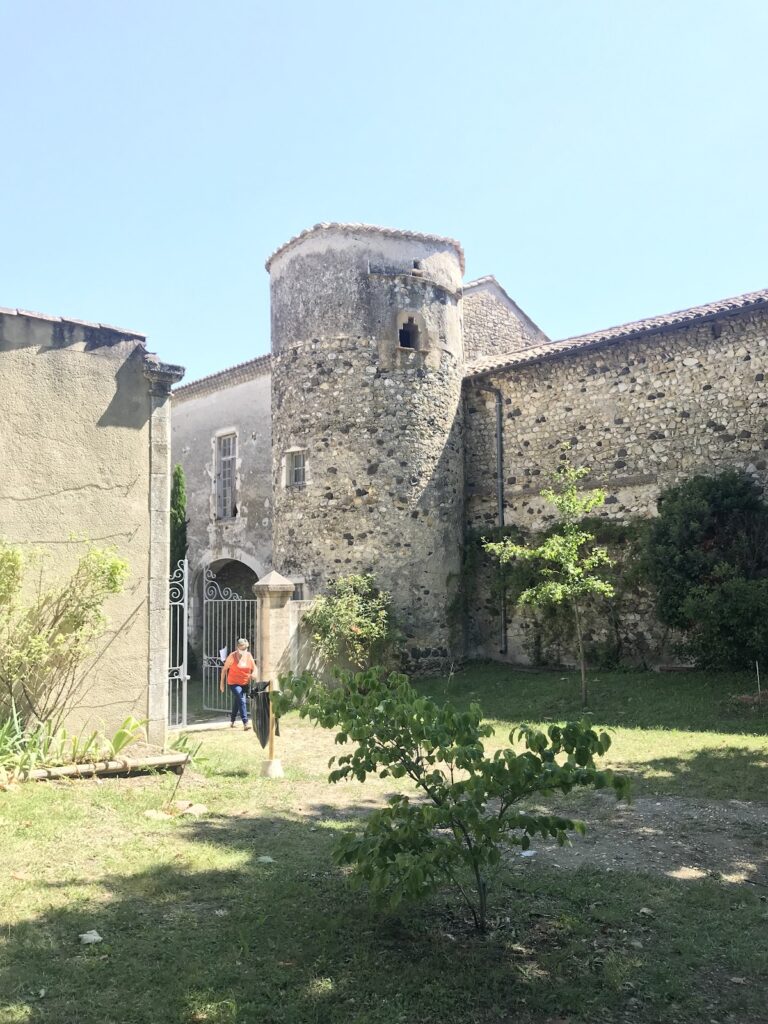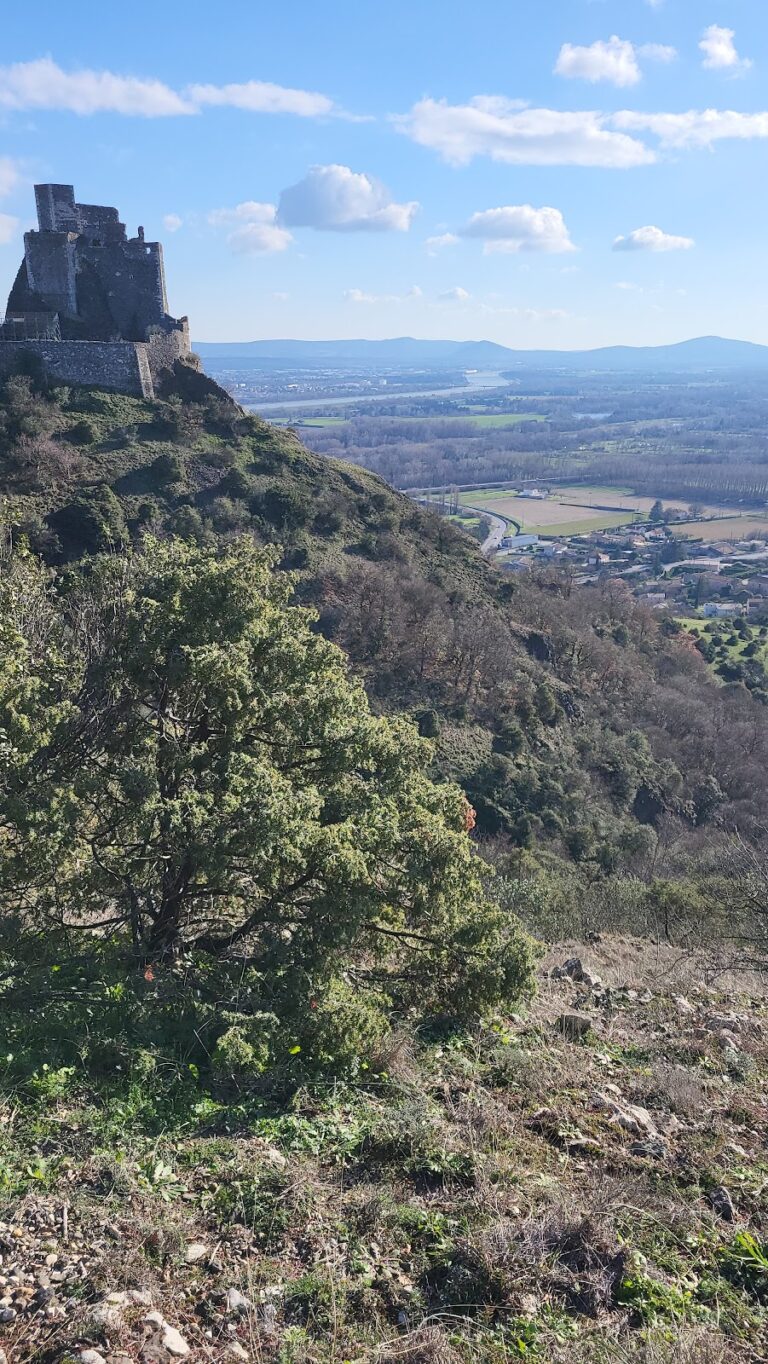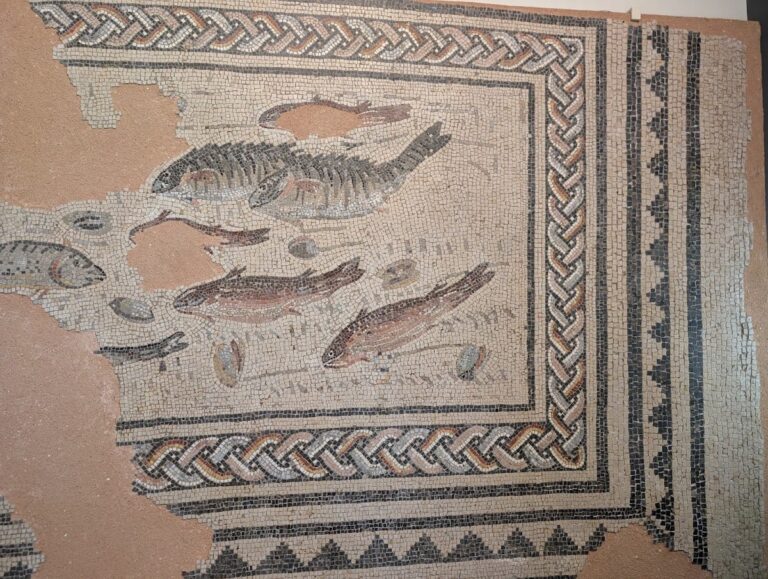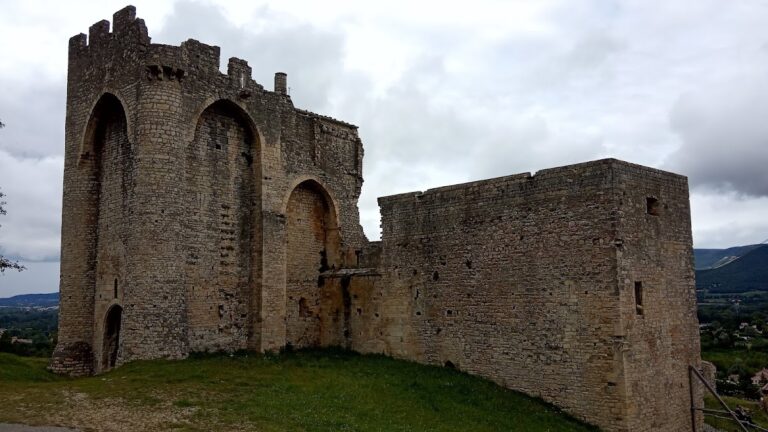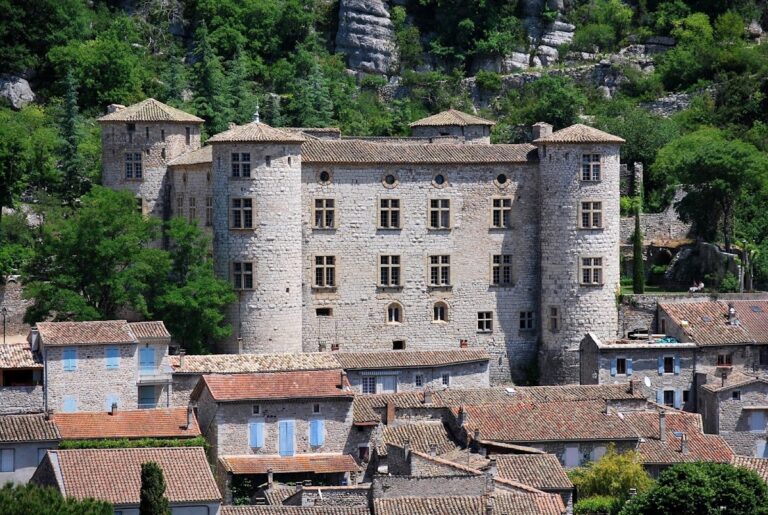Château de Joviac: A Historic Estate in Rochemaure, France
Visitor Information
Google Rating: 4.5
Popularity: Very Low
Google Maps: View on Google Maps
Official Website: www.rochemaure.fr
Country: France
Civilization: Unclassified
Remains: Military
History
The Château de Joviac is situated in Rochemaure, a town in France, near the Rhône River beneath the Coiron plateau. The château was constructed during the transition from the 16th to the 17th century, a period marked by architectural designs favoring clarity and functionality.
This estate was closely connected to the Joviac family, notably Jacques I de Joviac, who played a significant role in advancing the agricultural capabilities of the domain. His efforts included the implementation of hydraulic systems designed to support farming activities, reflecting a broader interest in improving estate productivity during this era.
Social functions were also a notable aspect of life at the château. The presence of a “maison des pauvres”—a dedicated space where the local poor could receive food—indicates the lords’ involvement in managing charitable distributions, a responsibility that likely persisted until the societal transformations brought by the French Revolution.
In the modern era, the historical importance of the Château de Joviac and its surrounding lands has been formally recognized. It received initial designation as a monument historique in 1971 and again in 1990, with further classification solidified in 2001. These acknowledgments underscore the château’s role as a significant example of rural estate life, hydraulic innovation, and landscape management in French history.
Remains
The Château de Joviac stands as a large, two-story structure characterized by balanced window openings and attic spaces equipped with circular vents reminiscent of those found in former regional silkworm farms known as magnaneries. The château’s main façade features two round towers alongside a prominent square tower, which formerly served as a donjon—or fortified keep—once separated from the rest of the building by a surrounding moat.
Inside, the ground floor includes a kitchen, a dining area, and a heated bedroom connected directly to the kitchen’s fireplace, providing warmth. This level also contains an office and a spacious cellar, supporting both administrative and domestic functions. The first floor is dedicated to private bedrooms and a large reception hall for social gatherings, while the second floor was designated for the servants who worked on the estate.
Extending from the main building, the dependencies are arranged in a broad U-shape around the courtyard. On the western side lies an old silk-reeling room, topped by a magnanerie used in silk production. To the east, another magnanerie occupies the upper floor above the “maison des pauvres,” the space designated for charitable food distribution.
The estate’s grounds are enclosed by a 19th-century iron gate leading into a park featuring ancient oak and plane trees dating back to the 18th century. A chapel is partially incorporated into a former defensive tower, blending religious use with past military functions. Nearby, an orangery—a greenhouse designed for growing citrus trees—is topped by a former defensive tower that was adapted to serve also as a dovecote, a structure for housing pigeons or doves.
Additional features of the château’s extensive lands include two large terraces that contain a vegetable garden, an area dedicated to medicinal plants, and an orchard. The estate supported beekeeping with strategically placed hives, and practical outbuildings such as a stable and a bread oven are also present. A fishpond completes the ensemble, highlighting the estate’s integrated approach to self-sufficiency and landscape design.
