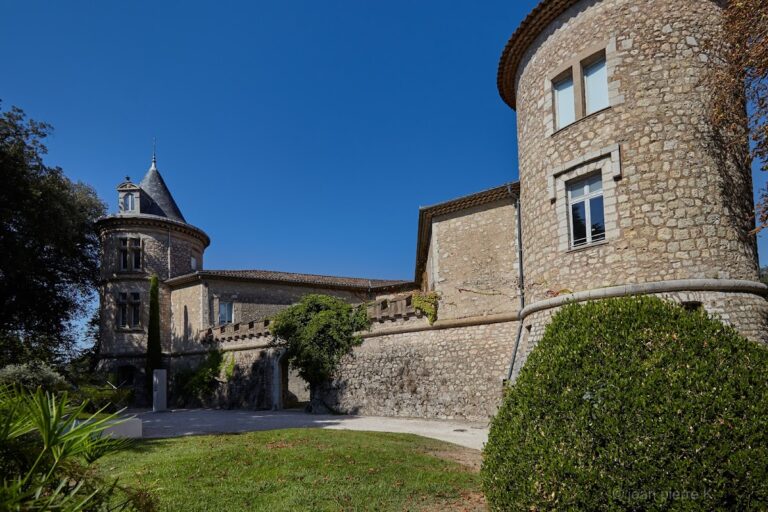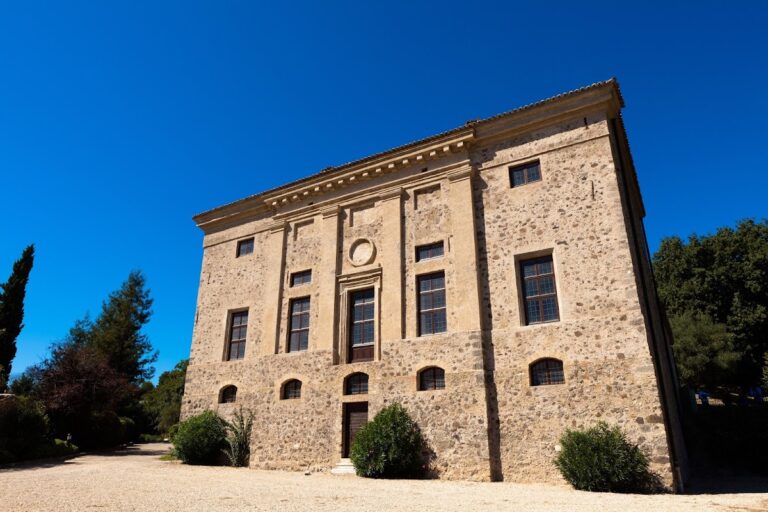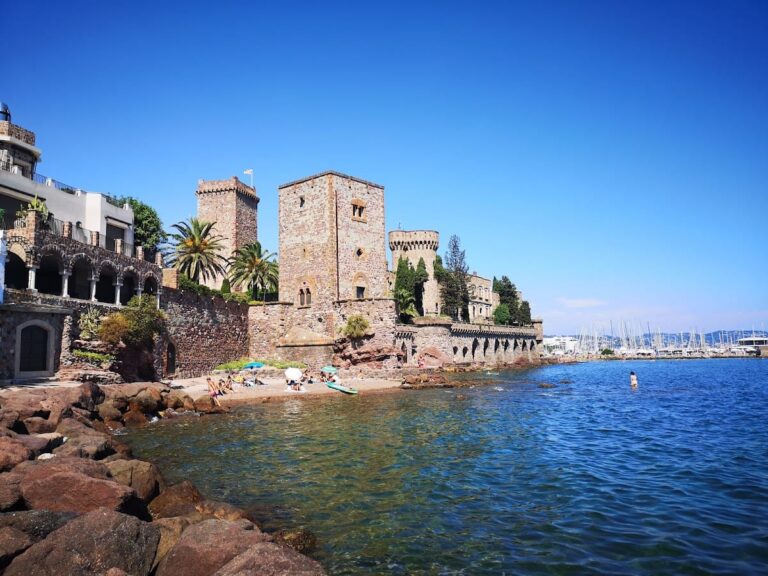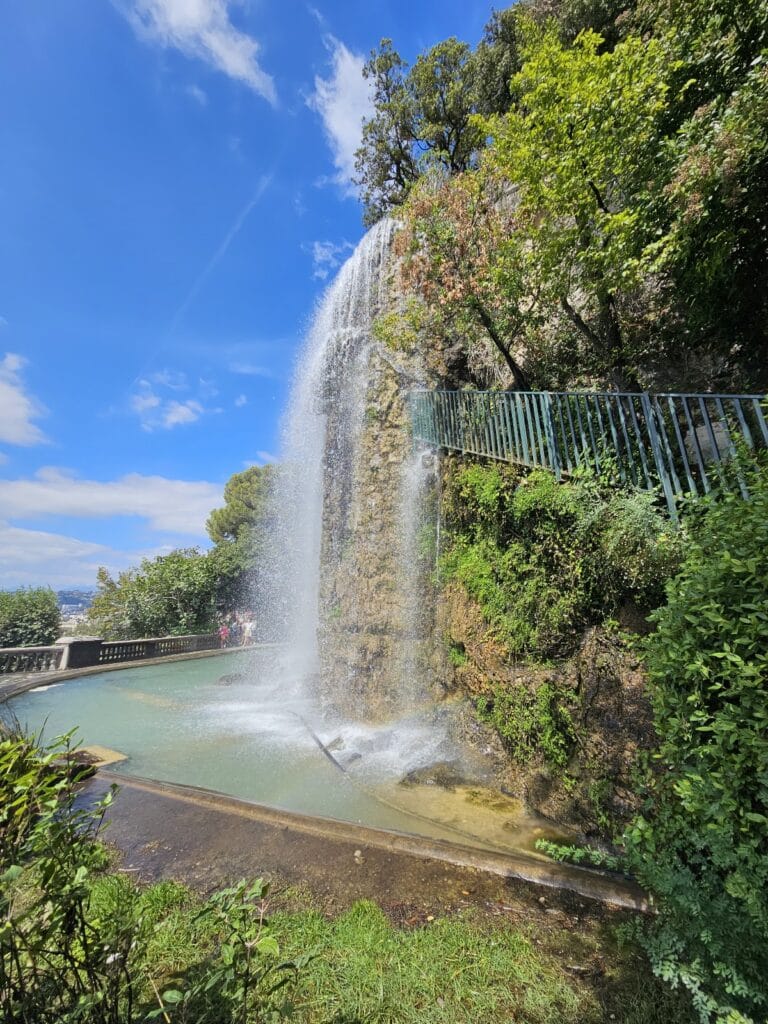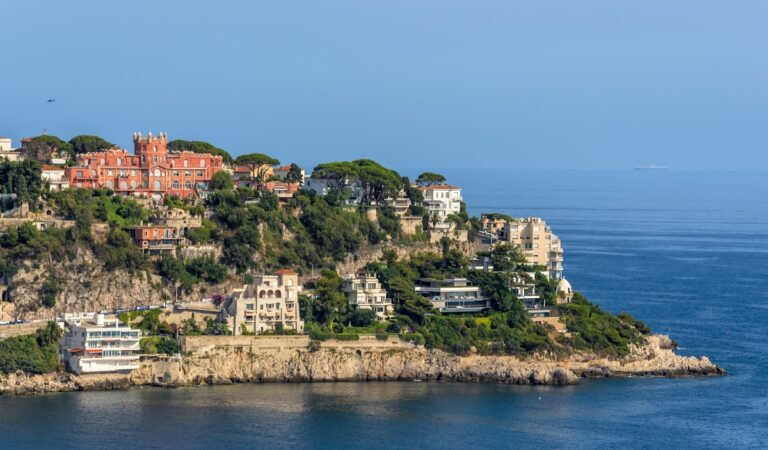Château de Gourdon: A Historic Fortress in France
Visitor Information
Google Rating: 4.6
Popularity: Medium
Google Maps: View on Google Maps
Country: France
Civilization: Unclassified
Remains: Military
History
The Château de Gourdon is situated in the village of Gourdon, France. Its origins trace back to a fortress erected by Saracen occupants during the 9th century on a site with earlier Roman presence. This location served as a strategic point within the valley of the Loup River and guarded the boundary between the County of Provence and the County of Vintimille, which later became part of the County of Nice.
During the early medieval period, the site was initially under Roman control before Saracen groups occupied the area from the 8th to the 10th centuries. The first fortress constructed here in the 9th century was likely designed to control movement through the valley and to assert Saracen presence in the region. In the 12th century, the Counts of Provence recognized the defensive value of this position and built a new fortified stronghold atop the older foundations, reinforcing their frontier defense against neighboring territories.
The castle’s ownership transitioned over several centuries. From the Counts of Provence until 1235, it then passed into the hands of the Grasse-Bar family. Subsequently, the Villeneuve-Flayosc family acquired it, before finally transferring ownership to the Borriglione d’Aspremont family in 1550. In 1597, Louis de Lombard, a prominent lawyer from the nearby town of Grasse, purchased the seigneurie and initiated significant transformations to the structure.
The Lombard family maintained possession of the château until the early 20th century. Under François de Lombard, notable architectural enhancements took place in the 17th century, including the addition of a second floor in 1653 and the creation of arcades inspired by designs from the Place des Vosges in Paris. The château sustained damage at various points in its history, notably during the French Wars of Religion in the late 16th century and again during the French Revolution, when several defensive towers were partially destroyed and the central keep or donjon was demolished.
In the 20th century, the castle experienced occupation by German forces during the Second World War, marking its final military use. In 1938, American owner Mae Noris began restoration efforts and transformed part of the château into a museum. Recognized for its historical significance, it was designated as a historic monument in 1972. The property remains privately owned and closed to the public since 2015.
Remains
The Château de Gourdon’s present structure represents a layering of construction phases reflecting its long history. Its layout features an irregular trapezoidal plan, resulting chiefly from a 17th-century renovation atop earlier medieval foundations. The original 9th-century Saracen fortress contributes in the form of three surviving round towers and a northern defensive wall, visible as remnants at the site. Built using traditional medieval masonry techniques, these features evoke the early military architecture tied to Saracen occupation.
The 12th-century Provençal stronghold took shape as a large square main building with four corner towers, though parts of this phase have since been partially demolished. The sturdy stonework and defensive design marked the Counts of Provence’s efforts to fortify the border zone. Some 12th-century elements remain, such as a well-preserved guardroom with a polished stone floor and a chapel adapted from earlier dining spaces.
The sweeping 17th-century remodelling by the Lombard family significantly altered the castle’s appearance, shifting focus toward residential comfort and representative functions rather than pure defense. The north-facing main façade features elegant arcades and two upper floors, the latter added in 1653 using less finely dressed stone. This façade reflects architectural trends from Paris’s Place des Vosges, comprising large windows and decorative stonework to host guests.
Defensive elements persist along the western façade, which includes thick ramparts topped by crenellations and pierced by narrow arrow slits used for archery. This side is adorned by distinctive gargoyles carved as toad heads and bears a prominent stone engraved with the Lombard family coat of arms, displaying a gold door with three sempervivum (a plant symbol). To the east, the façade faces the outbuildings and is windowless but features arrow slits and a carved capital in the basement, emphasizing its utilitarian defensive role.
The southern façade overlooks landscaped gardens and is constructed entirely of finely cut ashlar stone. Flanked by two rounded towers, this elegant elevation opens onto a large terrace planted with ancient linden trees. The terrace rests above vaulted cellars supported by massive stone pillars, which include a cistern for storing water. Two towers from the old medieval fortifications remain here as well: a square tower at a corner of the terrace and another with a barbican, or outwork, adding to the defensive network.
The castle courtyard is paved with substantial slabs and contains a central drainage channel that guides rainwater to a well positioned on the left side, indicating sophisticated water management. Inscriptions embedded in the courtyard’s stonework commemorate key reconstruction events, including a dated stone from 1610 celebrating Louis de Lombard’s rebuilding efforts and another from 1611, alongside a portal marked 1646.
Inside, the ground floor houses vaulted rooms fitted with large marble fireplaces. Among them is the former 12th-century armory, now converted into a dining room, featuring a monumental 14th-century fireplace and collections of medieval to early modern arms and armor. Noteworthy items include a full riveted chainmail suit, a miner’s helmet, and a cavalry hat from 1680. Nearby, a small chamber served historically as the castle prison.
Other notable interiors include the company salon, which displays painted trompe-l’œil capitals on its ceiling vaults, a secretary that once belonged to Marie-Antoinette, and a marquetry gaming table with an ivory and ebony chessboard. Paintings from the 16th to 17th centuries enrich the room, such as a 1667 depiction of Louis XIV before the siege of Douai by Van Der Meulen, and a portrait by Antoine Rivalz.
The chapel, repurposed from what was originally a dining hall, became the castle’s place of worship following the destruction of an earlier chapel during the Revolution. Artwork here features 16th-century and 17th-century polychrome wooden sculptures, a sketch of the Last Supper, and paintings attributed to notable schools including Tuscan, Flemish, and Italian masters, with a Saint Sebastian believed to be by El Greco.
Below ground, facilities include a kitchen room centered around a large hearth, essential for the castle’s domestic life.
Two museum collections are housed within the château. The ground floor displays medieval arms alongside historical art, while the upper floors focus on decorative and modern art, featuring early 20th-century furniture, including pieces from the 1920s and 1930s, and works associated with the Union of Modern Artists.
Architectural elements surviving in the castle demonstrate a blend of influences, such as vaulted rooms from the original Saracen fortress, Tuscan-style features from the 14th century, and Renaissance details like mullioned windows and arcade galleries. This mixture of styles testifies to the building’s successive phases and evolving functions across more than a millennium.





