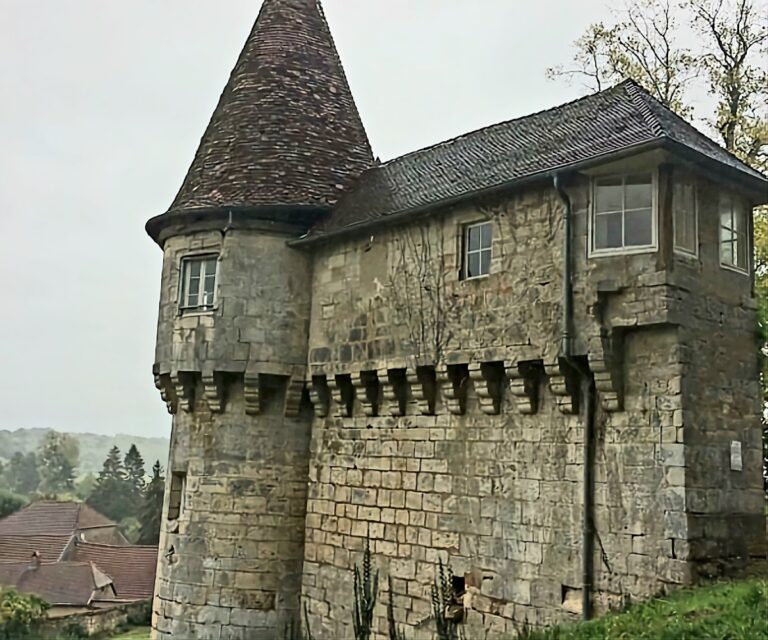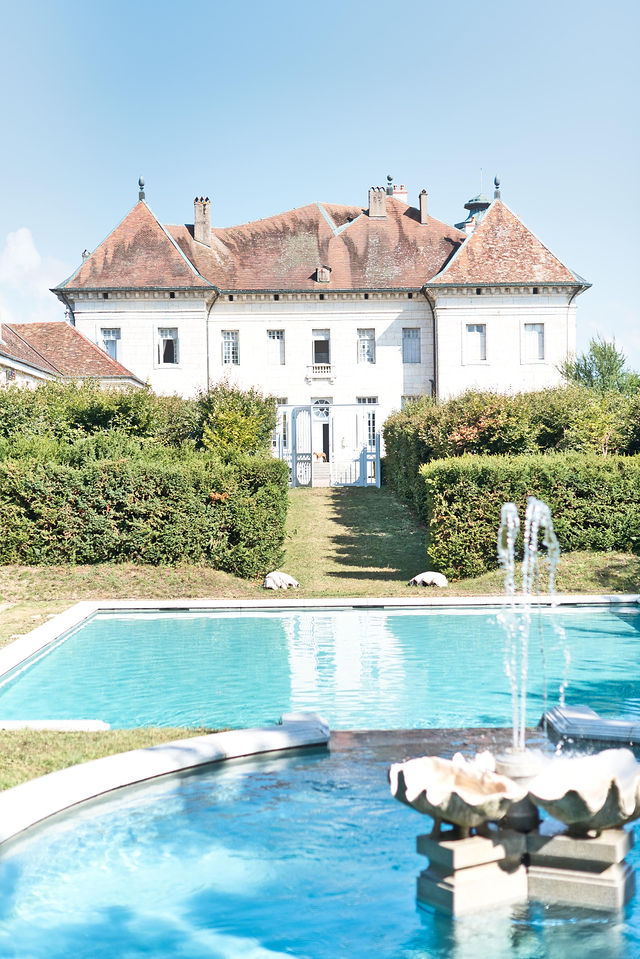Château de Fondremand: A Historic Castle in Fondremand, France
Visitor Information
Google Rating: 4.5
Popularity: Low
Google Maps: View on Google Maps
Country: France
Civilization: Unclassified
Remains: Military
History
The Château de Fondremand is situated in the commune of Fondremand, France, a site originally developed during the medieval period. Its initial core appears to have been established by the local feudal lords around the late 14th century. The earliest surviving part of the castle is a rectangular keep tower constructed approximately in 1380, reflecting the military architecture typical of that time.
Following its medieval origins, the castle underwent further expansion toward the end of the 15th century or the start of the 16th century. This phase included the addition of a residential building which borders the courtyard on the eastern side. Its architectural style suggests a transition into late medieval or early Renaissance influence, indicating that the site remained in active use through these periods.
In the early 20th century, the château experienced another period of modification when neo-Gothic stables were added to the north side of the property. This addition reflects the adaptation of the estate for modern functions while also incorporating a revival of medieval stylistic elements popular during that era.
The historical value of the Château de Fondremand was formally recognized in the 21st century, with an initial heritage listing granted in 2004, followed by a deeper classification as a monument historique in 2015. Archaeological research, including a detailed study of the keep tower conducted in 2014, has provided further insight into the castle’s construction and development over time.
Remains
The château’s principal surviving structure is a sturdy rectangular keep tower positioned at the western corner of a courtyard. This tower, dating from around 1380, rises over two floors, each comprising two rooms covered by barrel vaults—an architectural technique where stone or brick is arranged to form a continuous arch creating a tunnel-shaped ceiling. Above these vaulted rooms lies a large open space that historically contained three wooden floors, suggesting a complex internal layout designed for defensive and residential purposes.
Adjacent to the tower, on the courtyard’s eastern side, stands a later building constructed at the turn of the 16th century. This structure contains multiple rooms distinguished by ribbed vaults, known as crossed ogives, which are characteristic of the late medieval to early Renaissance period. These vaulted ceilings interlock diagonally or along ribs, a technique that not only strengthened the ceilings but also allowed for larger, more open interior spaces. This building also features monumental fireplaces, indicating its role as a domestic or representative wing within the castle complex.
To the north of the medieval buildings are stables built during the early 20th century in the neo-Gothic style. These stables incorporate stylistic elements inspired by medieval Gothic architecture but were developed long after the original castle structures. Their placement and design reveal how the site was expanded and adapted into the modern period while retaining a visual connection to its medieval origins.
Together, these elements represent a layered architectural history, where structures from the late 14th century through the early 20th century coexist on the château grounds. The preservation of the keep tower and surrounding buildings provides a tangible record of the site’s varied phases of use and architectural evolution across several centuries.










