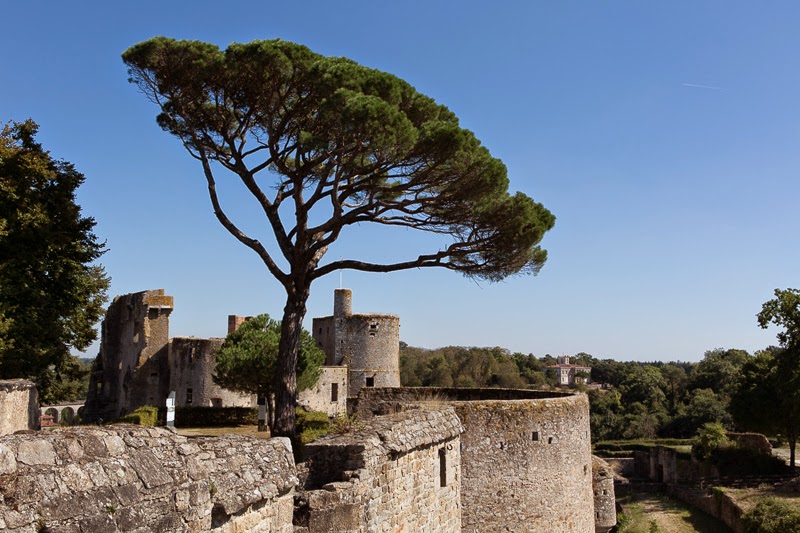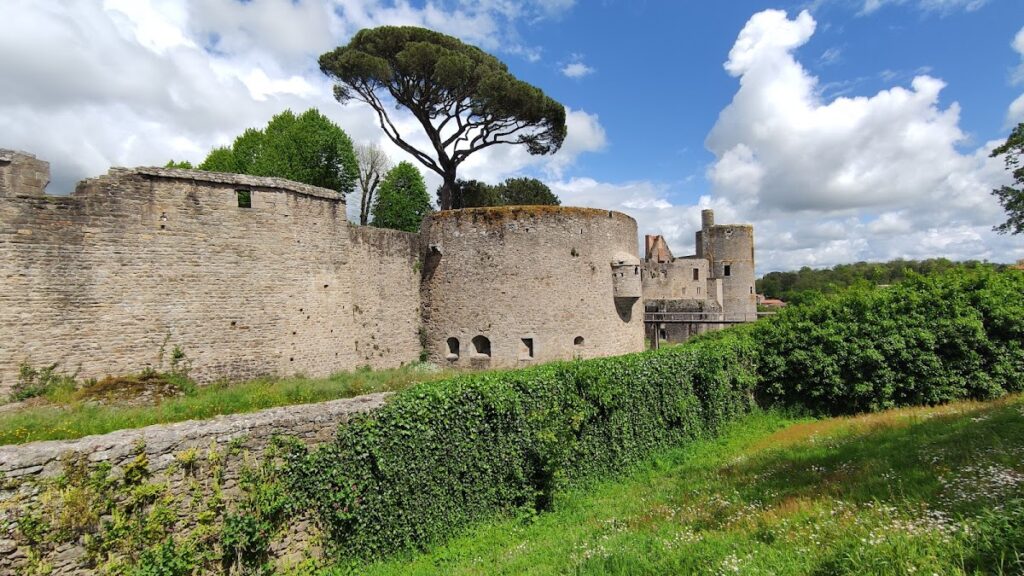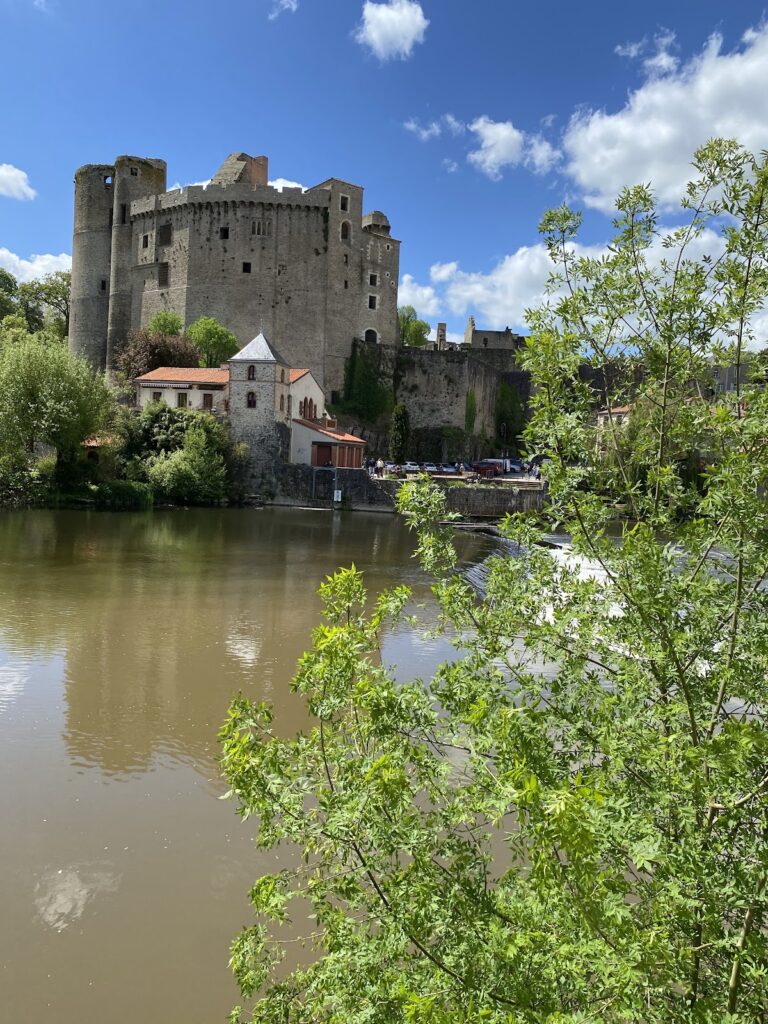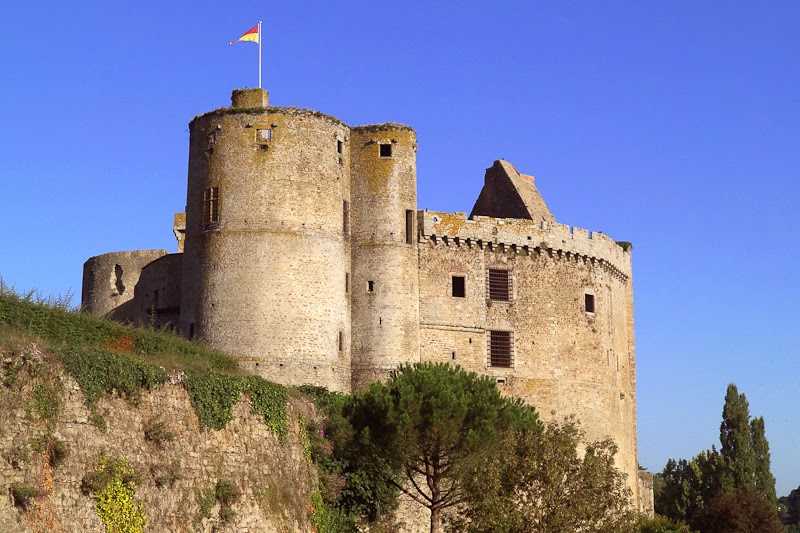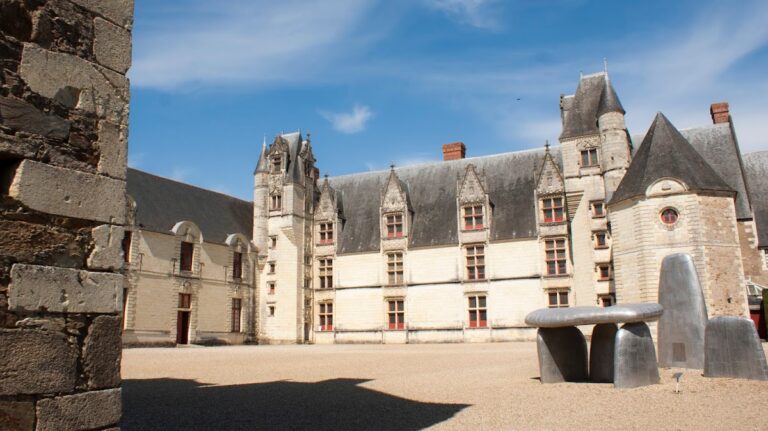Château de Clisson: A Medieval Fortress in France
Visitor Information
Google Rating: 4.5
Popularity: Medium
Google Maps: View on Google Maps
Official Website: www.chateau-clisson.fr
Country: France
Civilization: Unclassified
Remains: Military
History
The Château de Clisson is located in the town of Clisson, France. It was constructed during the early medieval period by the Lords of Clisson, a powerful feudal family who played a significant role in the borderland between the Duchy of Brittany and the neighboring regions of Anjou and Poitou.
The fortress first appears in records dating from approximately 1040 to 1061. Originally, the site featured a wooden stronghold, which was strategically placed on a granite promontory overlooking the Sèvre Nantaise river. Over the following centuries, the castle developed into a substantial stone fortress. By the early 13th century, it had transformed into a Romanesque fortress characterized by a massive keep and a polygonal curtain wall that protected the complex.
In the 1240s, the castle suffered partial demolition by order of Duke Jean le Roux. This action resulted from an internal family dispute and weakened the fortress’s defenses. Yet, during the 14th century, Olivier III de Clisson undertook extensive reconstruction and expansion. He enhanced the gateway, which eventually became a large square donjon or fortified tower.
The castle remained the ancestral seat of the Clisson family, including notable figures such as Olivier IV, who was executed in 1343, and Olivier V, who served as Constable of France from 1380. Following the dispossession of Marguerite de Clisson after 1420, the castle passed to the Dukes of Brittany.
In the 15th century, Duke François II of Brittany conducted major upgrades to the fortress. Between 1464 and 1488, he added a second rectangular enclosure equipped with new artillery towers designed to defend the western side and to control the route south of Nantes. These fortifications reflected advancements in military architecture adapted to accommodate gunpowder weapons.
During the late 16th century, the Château de Clisson played a pivotal role in the French Wars of Religion as a Catholic stronghold. The defenses were reinforced with bastions and artillery positions, hosting troops loyal to the Duke of Mercœur.
The castle remained under the ownership of the Avaugour family until the mid-18th century. It was subsequently abandoned and suffered severe damage during the War in the Vendée in 1793 when Republican forces set fire to the site. This event led to significant destruction of the buildings and loss of historical materials.
In 1807, the sculptor François-Frédéric Lemot purchased the ruins to safeguard the remains. He initiated repairs and incorporated the castle into a landscaped park inspired by Italian romantic ruins, though these changes were undertaken without systematic archaeological methods.
Throughout the 19th century, the ruins inspired numerous Romantic artists and writers and served as the subject of Jean Metzinger’s 1905 painting. Recognizing its cultural and historical importance, the site was classified as a monument historique in 1924. Ownership transferred to the Loire-Atlantique departmental council in 1962, which, together with the French Ministry of Culture, carried out significant restoration work through the latter half of the 20th century.
Remains
The Château de Clisson occupies a granite outcrop on the left bank of the Sèvre Nantaise river. Its layout follows a roughly circular plan, dominated by a large square donjon and an adjacent tall round tower, with the curtain walls descending nearly to the river’s edge.
The original medieval enclosure from the 13th century consisted of two irregular polygonal walls reinforced with round towers. These enclosures were separated from the surrounding rocky plateau by a shallow moat. A fortified barbican structure defended the northern gateway, forming a defensive outwork to slow attackers.
The main gatehouse, constructed between the 13th and 14th centuries, functioned as the castle’s principal entrance. Although much of it collapsed in the 17th century, a south-eastern wall endures, rising through six levels. This remnant contains the foundational remains of a two-towered portal equipped with arrow slits and defensive features such as a portcullis, a heavy grille lowered to block passage, and murder holes, openings through which defenders could attack enemies below.
Within the lordly residence, areas were arranged for a great hall, private chambers, and kitchens. The hall, situated on the ground floor, benefitted from large windows above to provide light. A remarkable 14th-century chimney with a conical mantel supported by slender colonnettes remains, exemplifying the medieval craftsmanship. The kitchens feature an imposing fireplace designed to roast entire animals, with a two-part mantel supported by arches standing on octagonal pillars.
The upper floor above the kitchens houses a private chapel dedicated to Sainte-Barbe. Built to replace an earlier religious space, it contains a single pointed window framed in local tuffeau stone, alongside two granite vessels used for holy water.
The donjon complex includes two main towers. The primary tower rises approximately 35 meters across five floors and served as residential quarters. An adjacent smaller tower likely provided storage and private chambers. Both originally had conical roofs, which were lost when the castle was burned in 1793.
Near the gatehouse stands the 13th-century Saint-Louis tower, marked by three horizontal stone bands that strengthened the structure. It was initially pierced with arrow slits and later modified to include openings for cannon fire. The eastern facade is guarded by two rectangular towers: one from the early 14th century, attached to the lodgings and kitchens, and a 17th-century tower partly built of tuffeau featuring vaulted ceilings and small circular windows. This latter tower rises four stories in height.
A significant addition from the 15th century is the principal northern entrance, created under Duke François II. It reflects Gothic architectural influence with its crenellations—raised sections permitting defenders to shield themselves—and machicolations, openings in the parapet used to drop objects on attackers. The entrance originally included a drawbridge operated through two long grooves and displayed a niche carved for heraldic arms.
The southern gate opens onto a terraced stone curtain wall and once had a drawbridge working via vertical grooves.
Two barbicans protect the northern approach. The first dates back to the 13th century and consists of two towers flanking the entryway. The second, known as the “bastion des Ormes,” was constructed in 1456 across the former moat and comprises a stone arch entrance with a drawbridge, cannon embrasures, and a roofless walkway behind a parapet equipped with arrow slits. This bastion includes an artillery platform (“cavalier”) from the late 1500s, raised to provide an improved position for cannons.
Extending westward, built in the 15th century, are two massive round towers with walls roughly six meters thick, designed to withstand and deploy artillery. The southwestern tower lacks machicolations but features a parapet with five embrasures—openings for cannons, four of which are cannon ports. During the 18th century, this tower was converted into a men’s prison. Similarly, the northwestern tower was adapted into a women’s prison, retaining its crenellations and machicolations reminiscent of the northern gate.
A mid-16th century demi-oval granite tower stands between the southern gate and the southwestern tower. It strengthens the southern defenses, lacking crenellations but equipped with small arrow slits and cannon embrasures.
Restoration work in the 19th and 20th centuries focused on stabilizing the ruins. The two principal towers were reroofed, stone openings repaired, and walls secured. Some 17th-century buildings constructed from tuffeau were removed by Lemot during his campaign to restore a medieval appearance. The northern bastion’s esplanade, where brick pillars support vines, was also repaired in the 19th century, preserving features integral to the site’s layered history.
